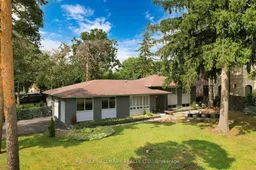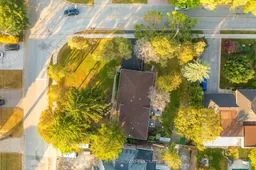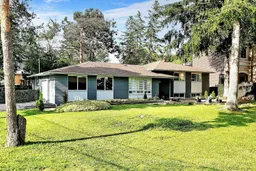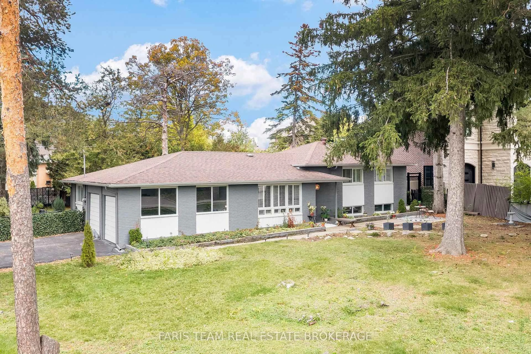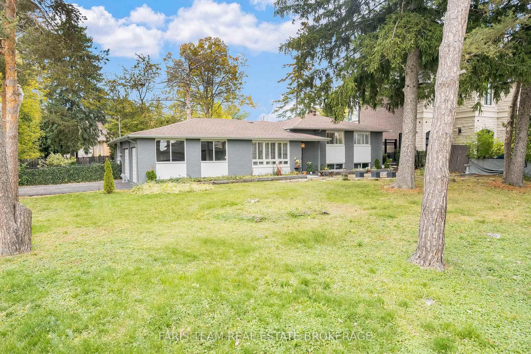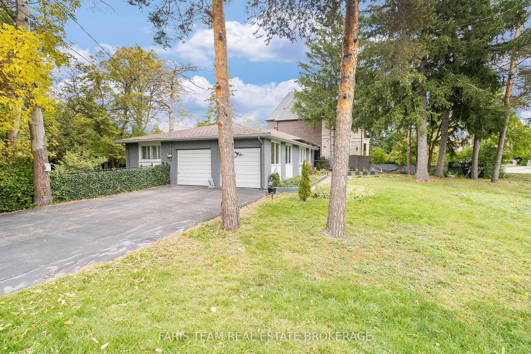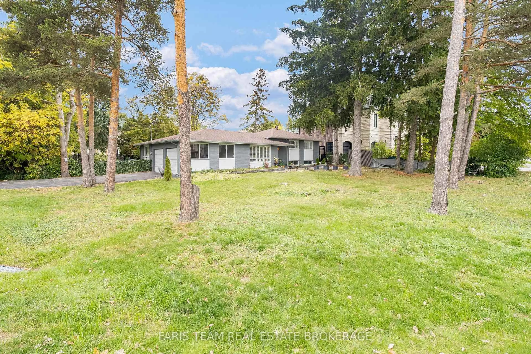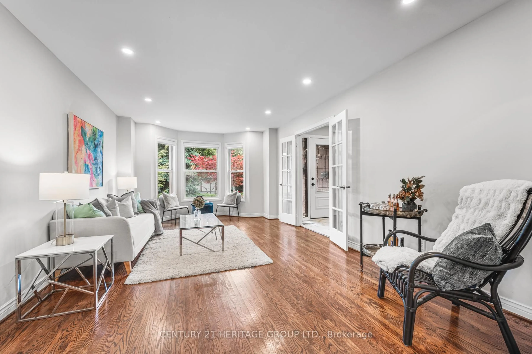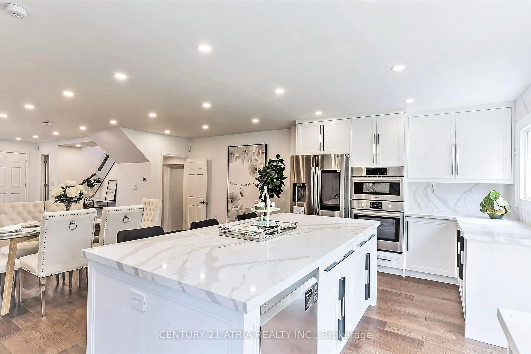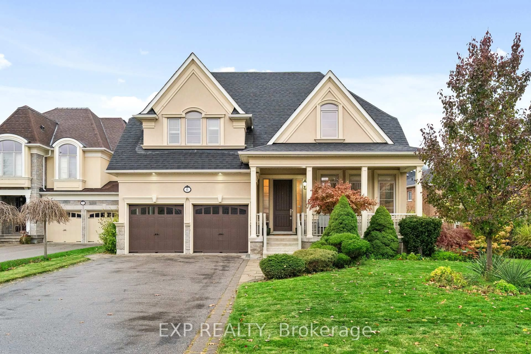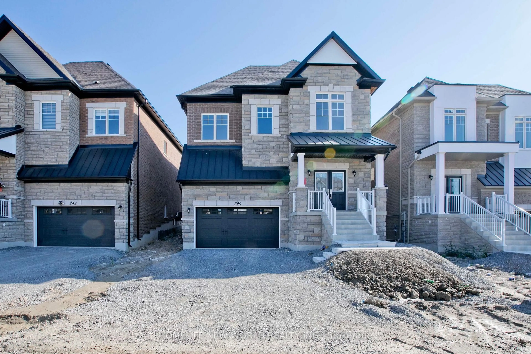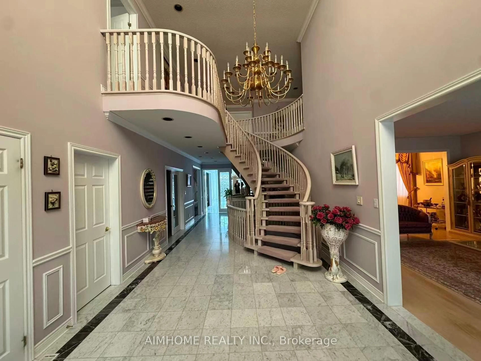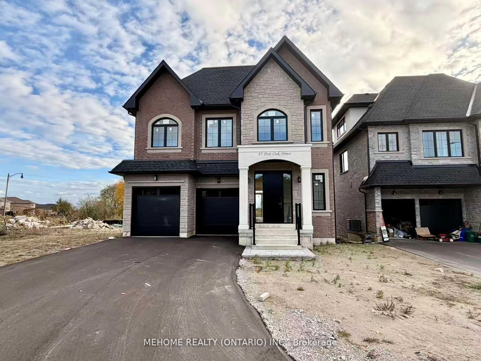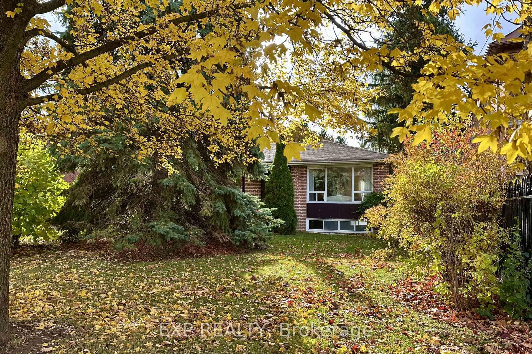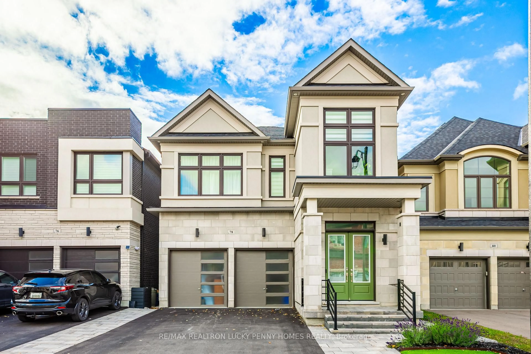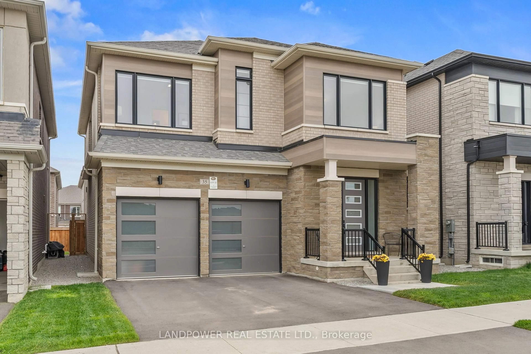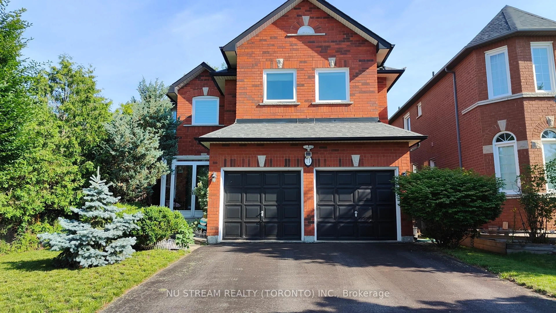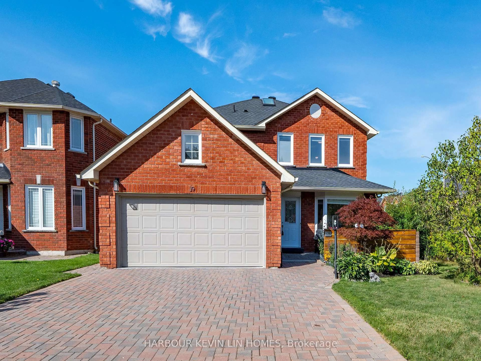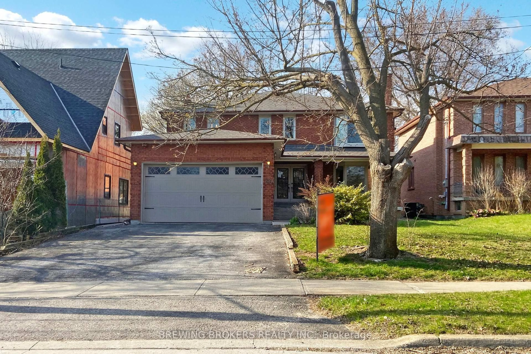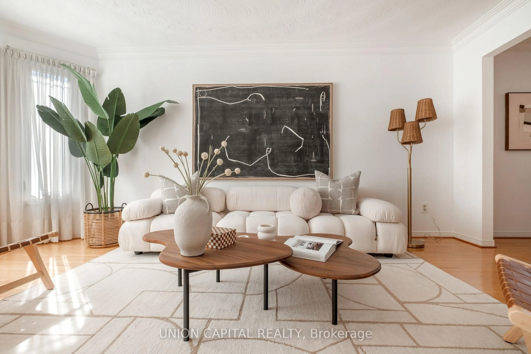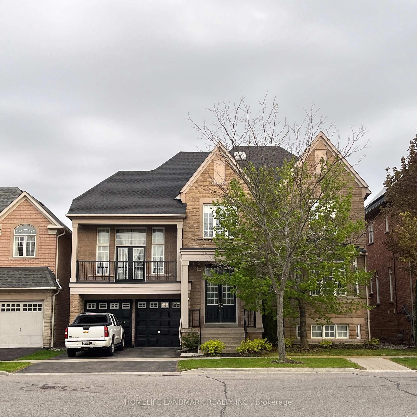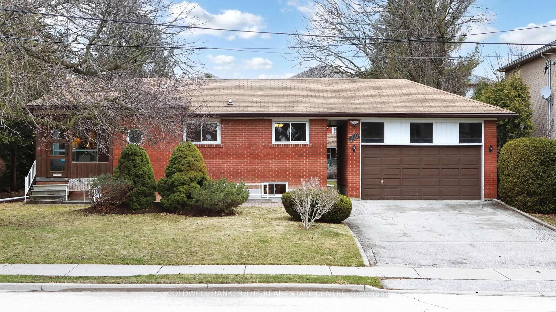52 May Ave, Richmond Hill, Ontario L4C 3S6
Contact us about this property
Highlights
Estimated valueThis is the price Wahi expects this property to sell for.
The calculation is powered by our Instant Home Value Estimate, which uses current market and property price trends to estimate your home’s value with a 90% accuracy rate.Not available
Price/Sqft$1,341/sqft
Monthly cost
Open Calculator
Description
Top 5 Reasons You Will Love This Home: 1) Enjoy this rare premium corner lot with a large frontage, beautiful mature trees and endless opportunities to build a stunning new custom home, or enjoy as is, and redesign in the future 2) Featuring 4+1 bedrooms and 2,382 square feet of finished living space, this home offers plenty of room for the entire family, while the versatile lower level is equipped with a second kitchen, adding incredible flexibility, perfect for in-laws, extended family, or an excellent investment opportunity 3) Move-in ready and brimming with potential, this home showcases the flexibility to settle in comfortably, while updating at your own pace, or re-imagine the space entirely to bring your dream vision to life 4) Situated in a prime Richmond Hill location, close to Hillcrest Mall, Richvale Community Centre, Mackenzie Health Centre, schools, and Richmond Hill Golf Club, plus convenient access to Highway 404 and Highway 407, and all the amenities, transit, and restaurants that Yonge Street offers 5) The front yard offers a peaceful space with a generous setback from the road, while the treed backyard is a true retreat for hosting summer barbeques, relaxing with a morning coffee, or relaxing by a future pool, creating boundless potential and possibilities. 1,617 above grade sq.ft. plus a finished basement.
Property Details
Interior
Features
Main Floor
Kitchen
5.99 x 3.94Eat-In Kitchen / Ceramic Floor / W/O To Yard
Dining
3.98 x 3.59hardwood floor / Crown Moulding / Window
Living
5.51 x 5.26Laminate / Crown Moulding / Large Window
Exterior
Features
Parking
Garage spaces 2
Garage type Attached
Other parking spaces 4
Total parking spaces 6
Property History
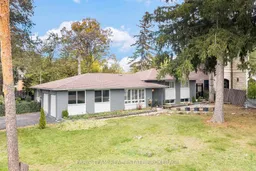 40
40