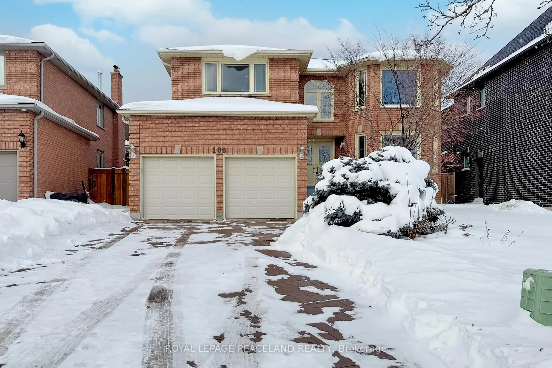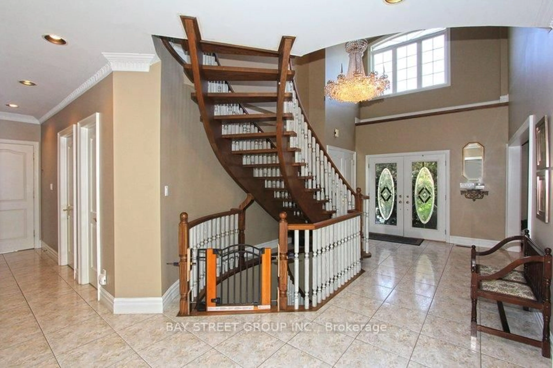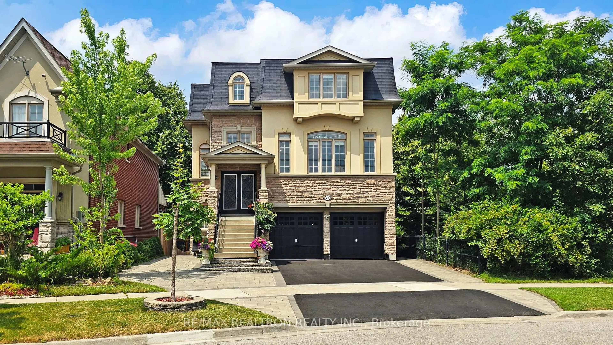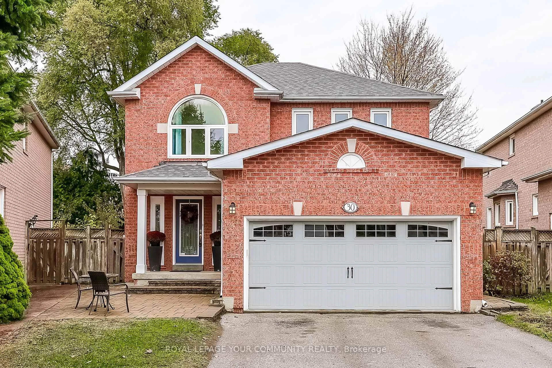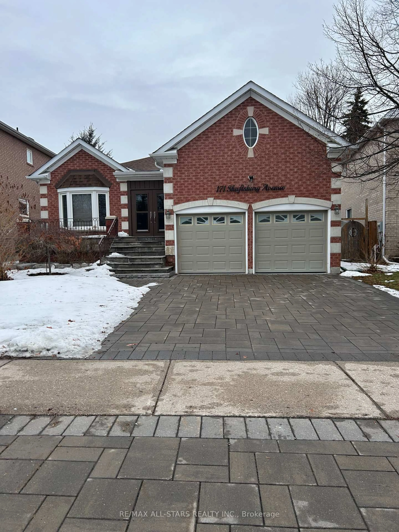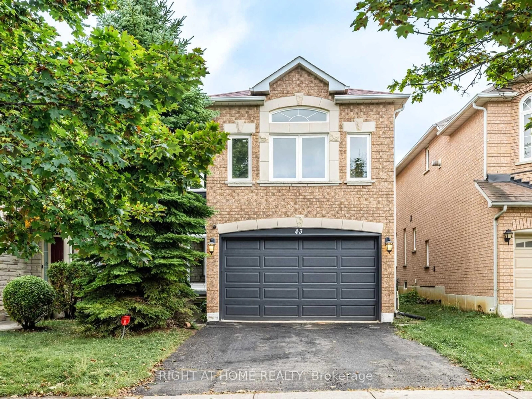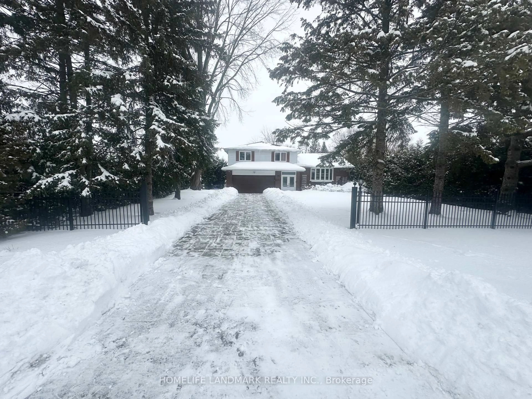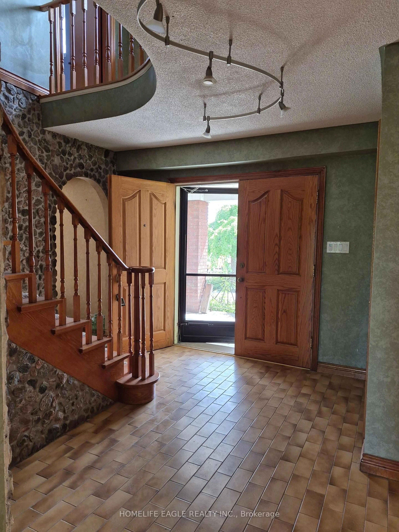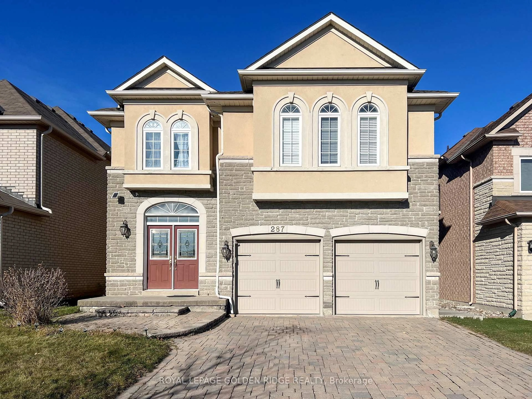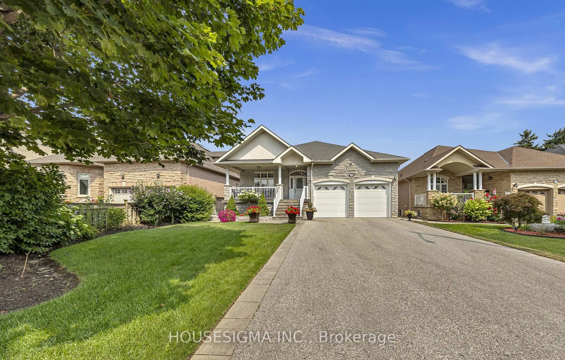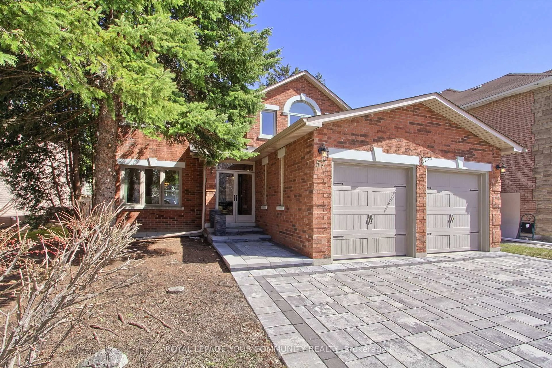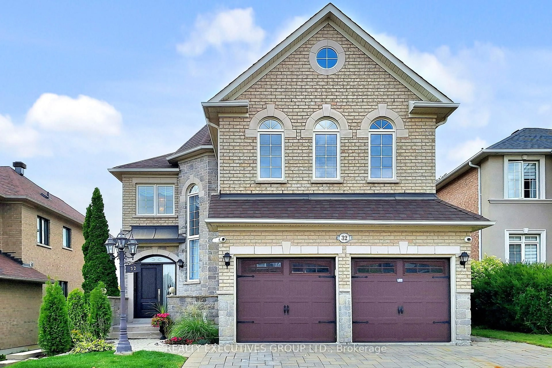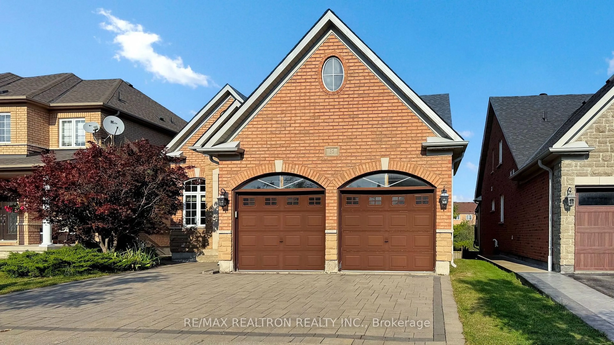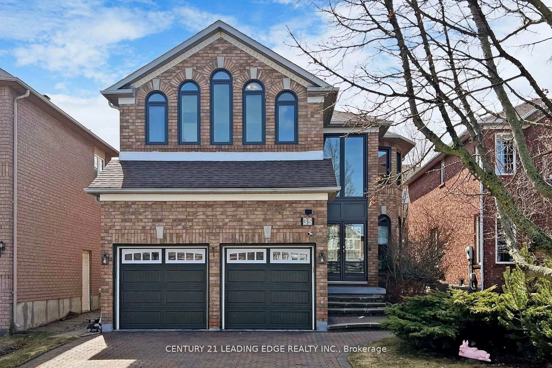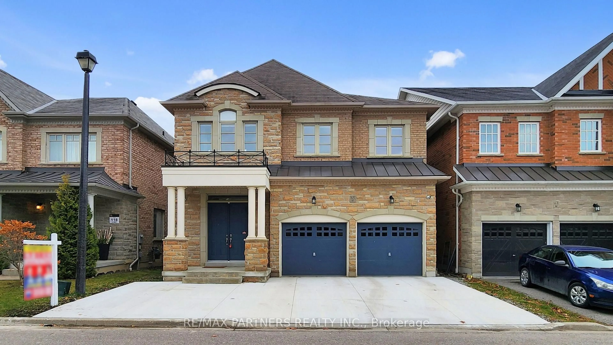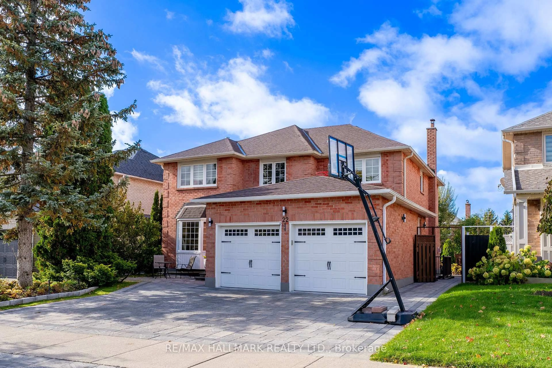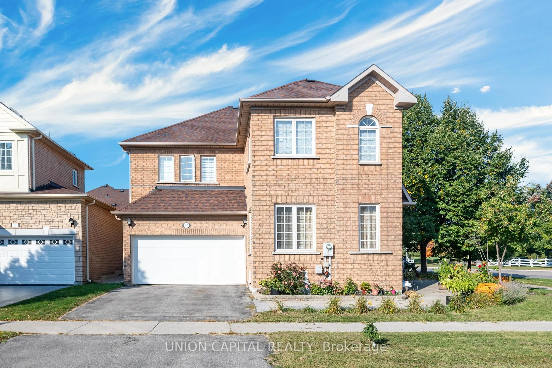Welcome to this beautifully upgraded double garage detached home, nestled in one of Richmond Hills most sought-after communities-Rouge Woods. Situated on a generous 40.35 ft x 111.24 ft lot, this residence blends timeless charm with modern sophistication.Open-concept main floor with soaring 9-ft ceilings, recently renovated with engineered hardwood & tile flooring, Stylish pot lights and a cozy gas fireplace in the family room Fully upgraded kitchen featuring quartz countertops and a bright eat-in area that walks out to a lush, private backyard oasis. This beautiful home featuring a sunroof that floods the home with natural light, and four oversized bedrooms on the second floor ,perfect for growing families. The thoughtfully designed layout offers seamless flow, comfort, and everyday functionality. Downstairs, the beautifully finished basement expands your lifestyle possibilities with a generous entertainment and exercise area, two large bedrooms, and a stylish 3-piece bathroom,ideal for guests, teens, or multi-generational living. Zoned for top-ranking schools: Bayview Secondary (IB Program) & Richmond Rose Public School, French Immersion school and Catholic School options. Steps to Rouge Woods Community Centre, Silver Stream Park, and everyday essentials: Walmart, LCBO, Shoppers Drug Mart, banks, restaurants, and more.Minutes to Hwy 404/407, GO Station, and convenient bus routes. Whether you're hosting in style or enjoying quiet family moments, this home offers the perfect blend of luxury, location,and lifestyle.
Inclusions: SS Fridge, Stove, Rang Hood, Washer & Dryer, Water softener, all Existing light fixtures .
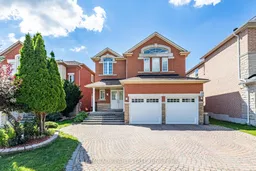 37
37

