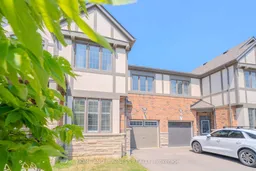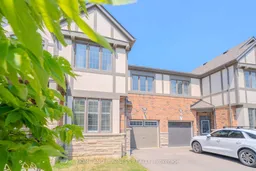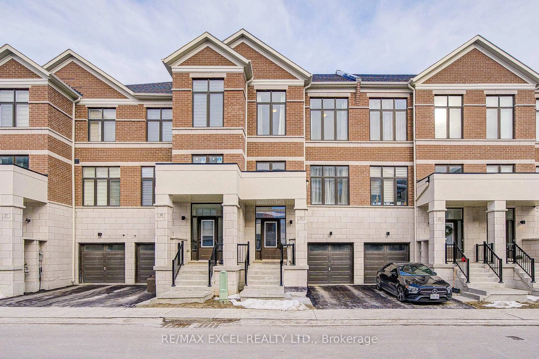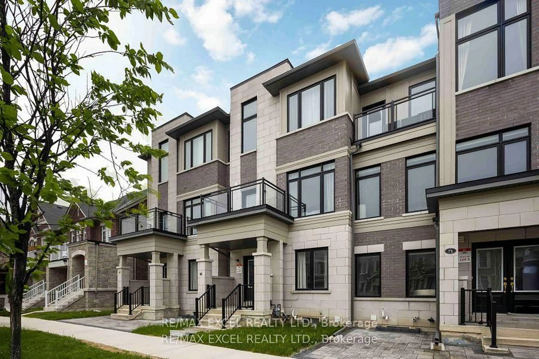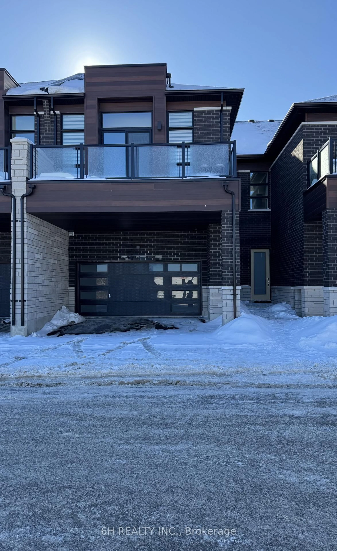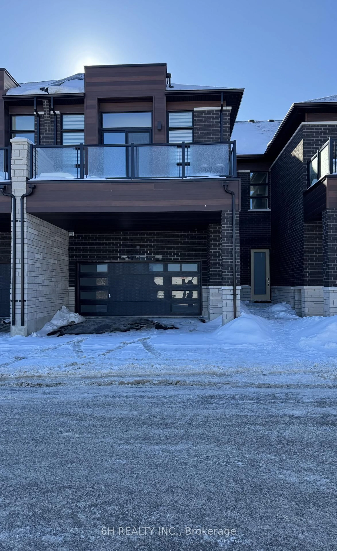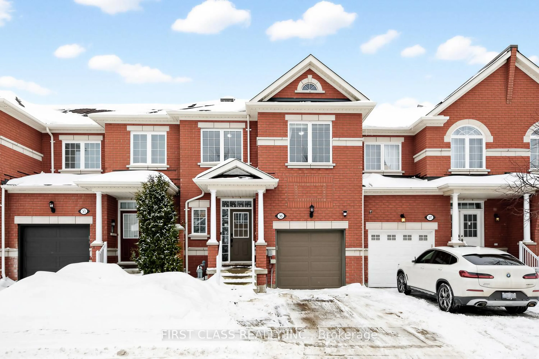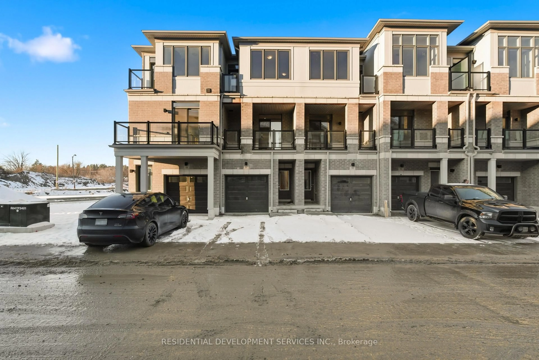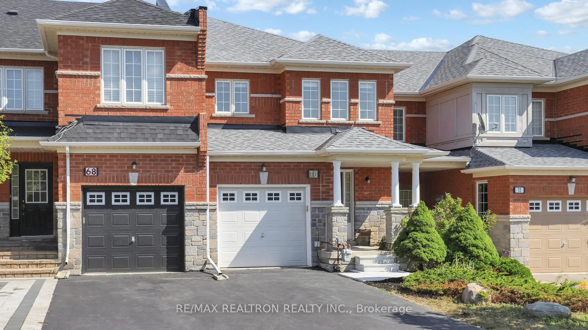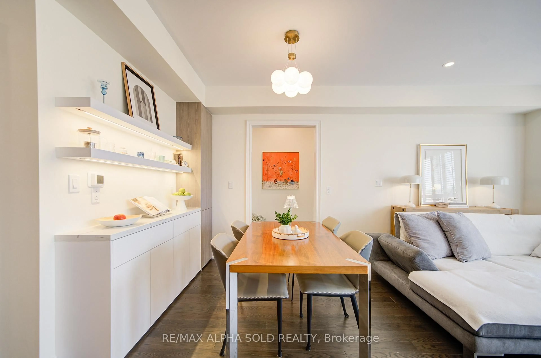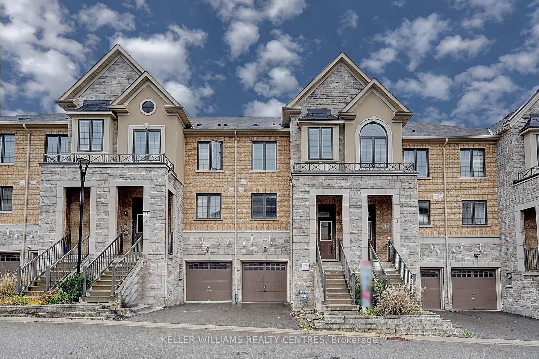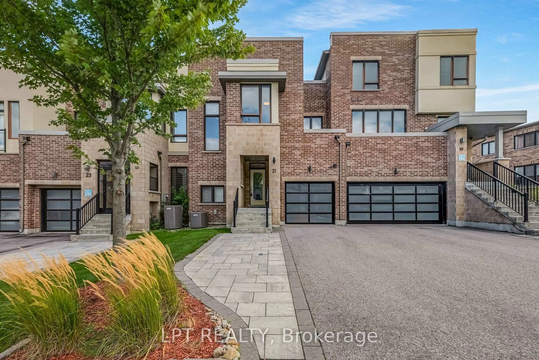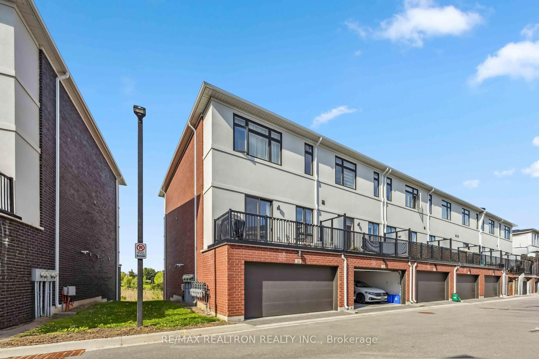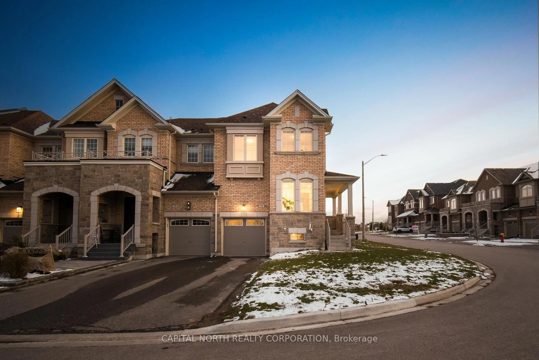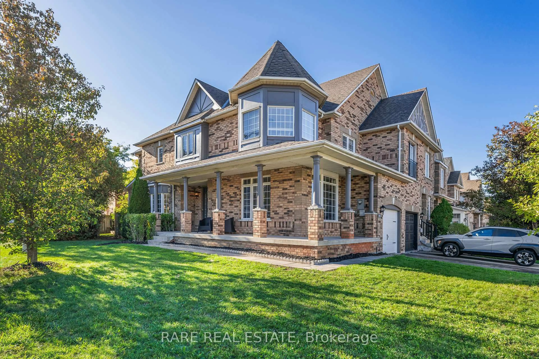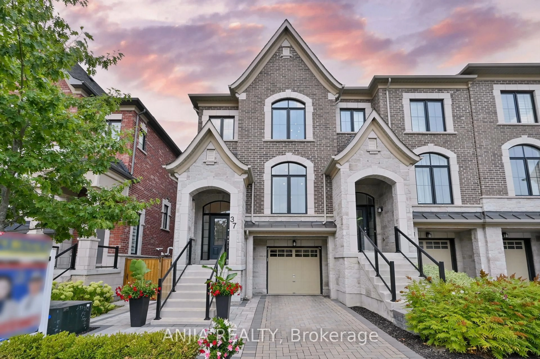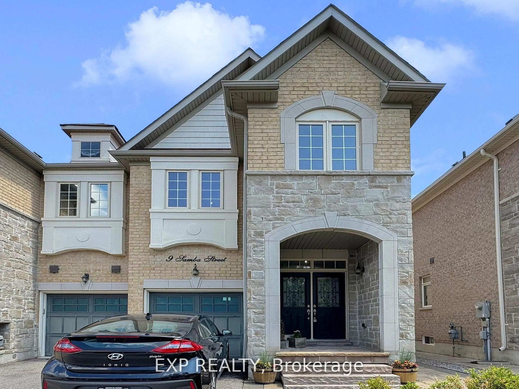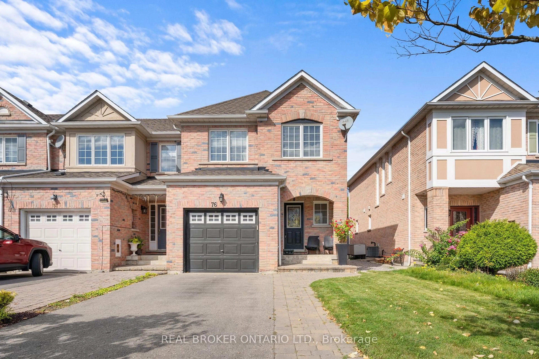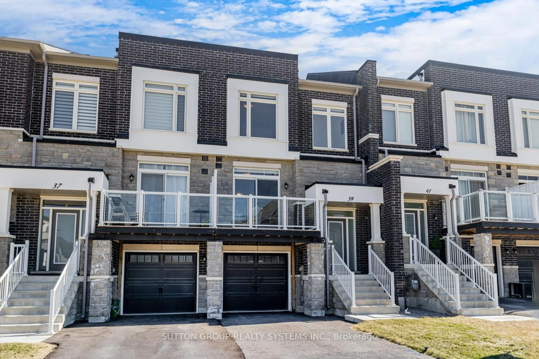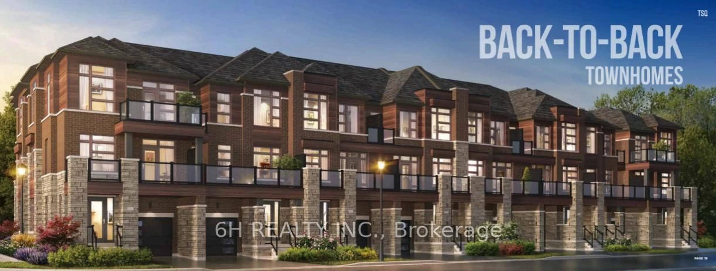Welcome to this stunning 3-bedroom, 3-bathroom freehold townhouse offering 1,800 Sq.Ft. of beautifully upgraded living space. Built by Mattamy, this home features one of the builders most desirable layouts, enhanced by a series of high-end upgrades that make it truly move-in ready. Interior Features & Builder Upgrades: Extended kitchen countertop with additional upper & lower cabinets/drawersSlide-out spice rack and drawer with cutting board slots Slide-out garbage bins for convenience, Soft-close doors and upgraded cabinetry throughout Coat closet converted into a walk-in pantry Living Space Highlights:Spacious Family Room with a custom feature wall and wiring for surround sound Upgraded lighting fixtures throughout the entire home Bedroom & Bathroom Upgrades:Primary bedroom features a custom closet organizer Bath Oasis upgrade in the ensuite with optional tray ceilings Two additional generous bedrooms and full bath complete the upper level. This home offers modern design, premium finishes, and thoughtful upgrades in every corner. Some photos are virtually staged !
