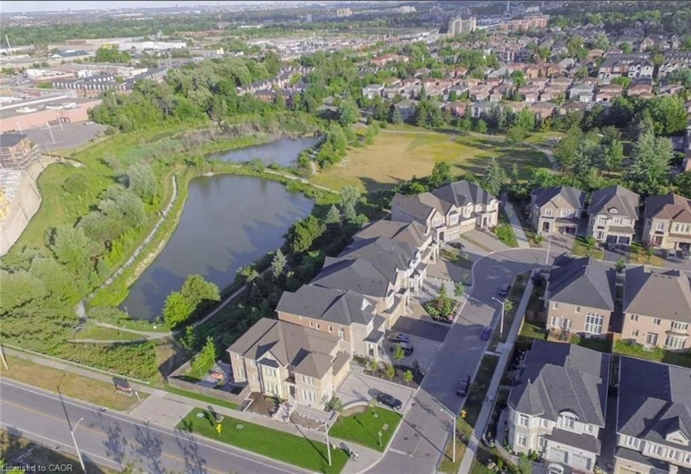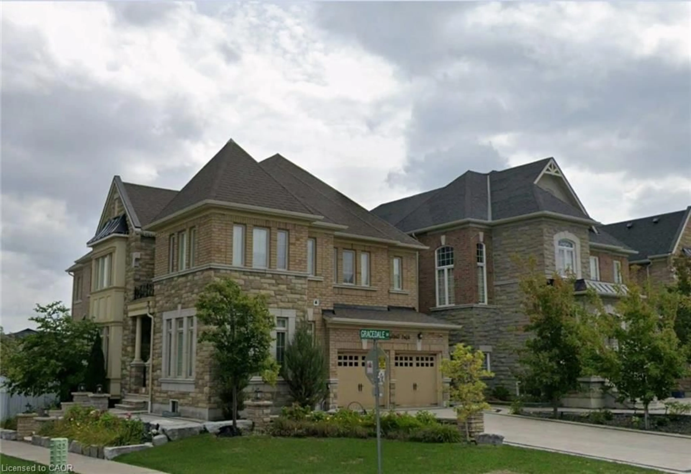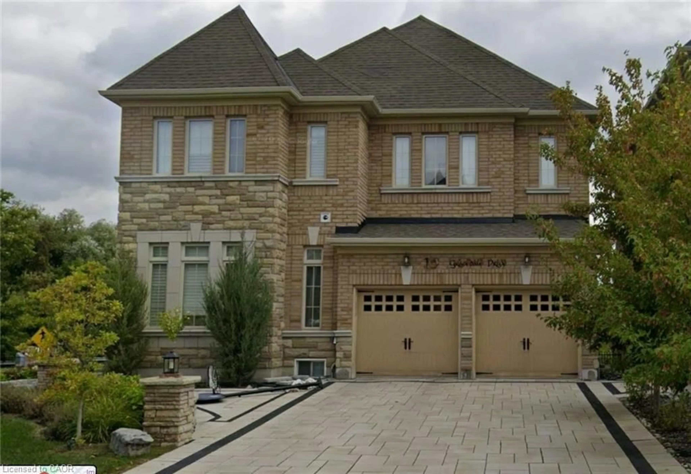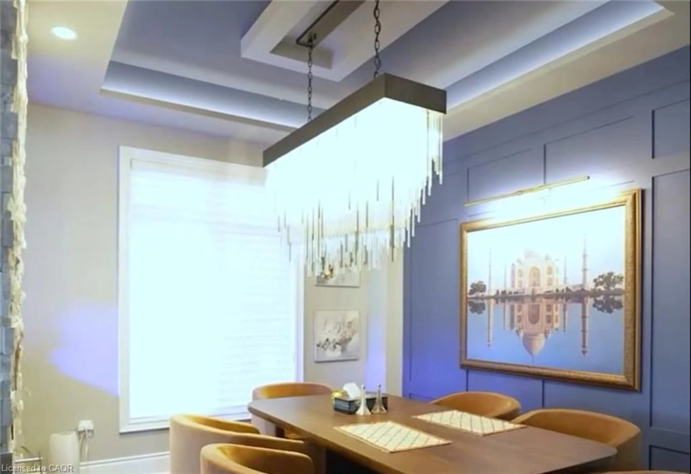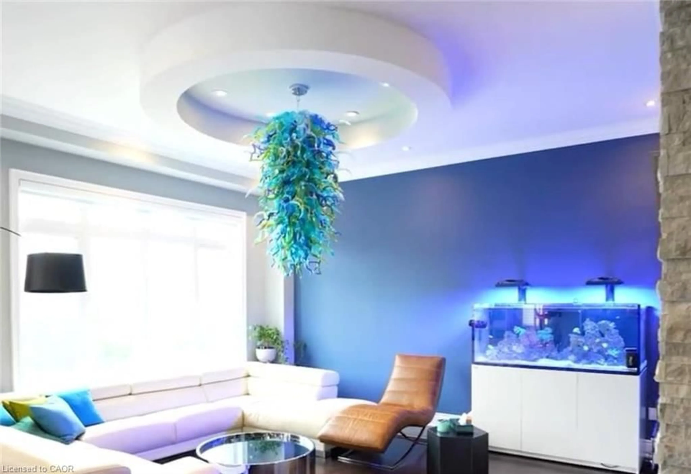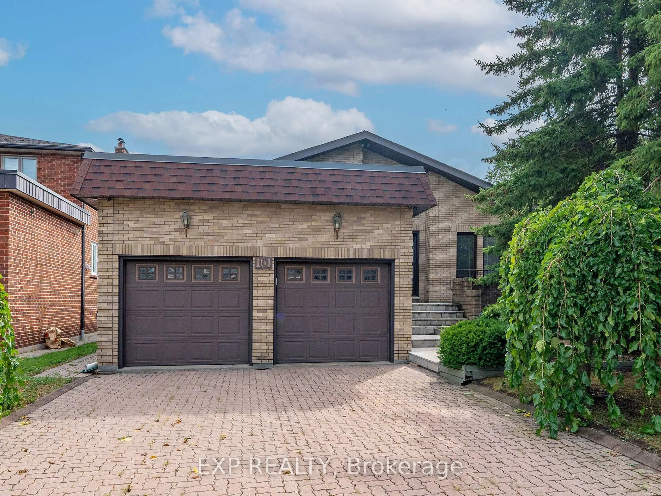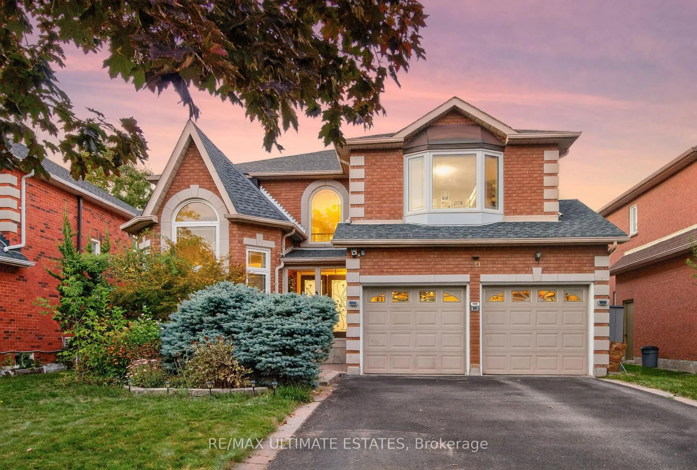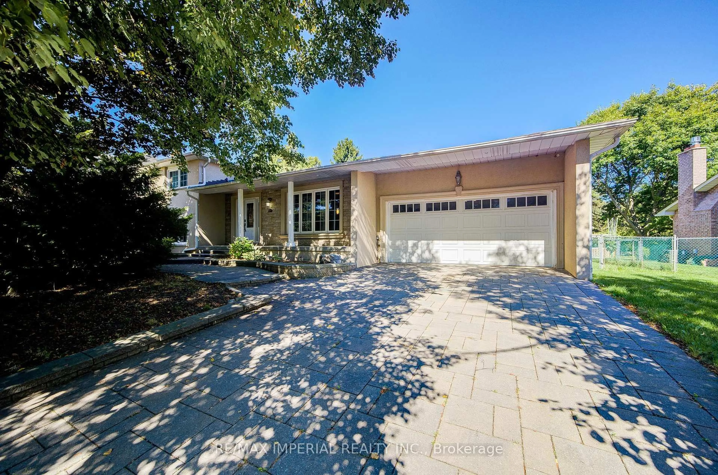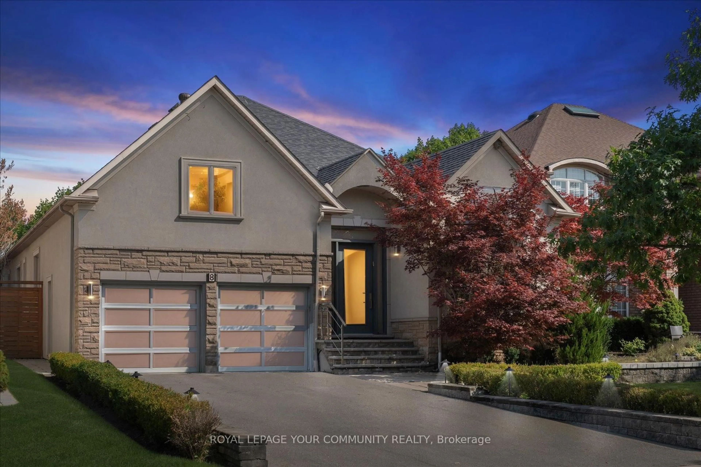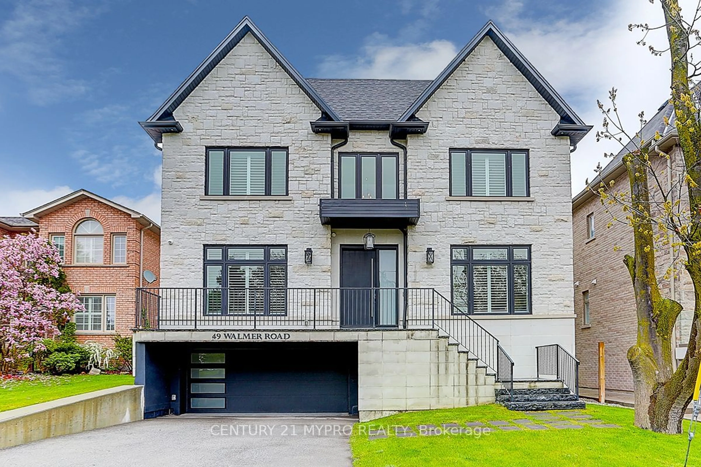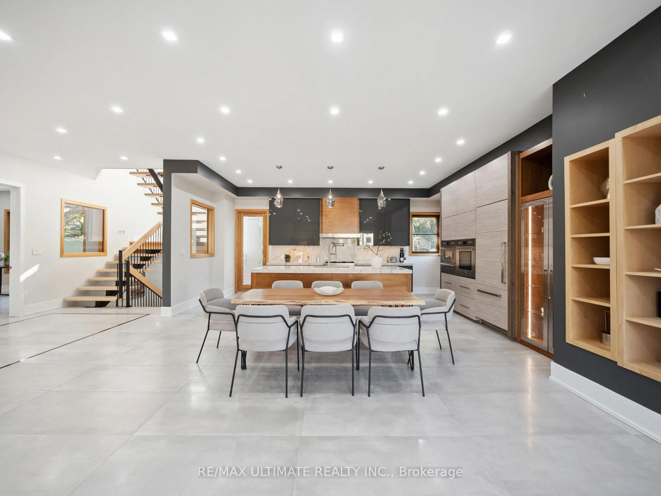10 Gracedale Dr, Richmond Hill, Ontario L4C 0Y3
Contact us about this property
Highlights
Estimated valueThis is the price Wahi expects this property to sell for.
The calculation is powered by our Instant Home Value Estimate, which uses current market and property price trends to estimate your home’s value with a 90% accuracy rate.Not available
Price/Sqft$633/sqft
Monthly cost
Open Calculator
Description
RAVINE LOT – LUXURY LIVING AT ITS FINEST! Fall in love with this stunning, designer-inspired home backing onto a scenic ravine in one of Richmond Hill’s most desirable neighborhoods — within the Richmond Hill High School boundary! Over $500,000 in custom upgrades from top to bottom, offering more than 5,000 sq. ft. of exquisite living space (approx. 3,500 sq. ft. above ground + a fully finished walkout basement). Step inside to soaring 10-ft ceilings on the main floor and 9-ft ceilings on the second floor and basement, creating a spacious and elegant feel. The custom chef’s kitchen features premium cabinetry, an oversized island, and top-of-the-line built-in appliances — Basement theater, game room + bar and Wine Cellar - perfect for entertaining! Enjoy professional landscaping with an interlocked driveway, a maintenance-free deck with glass railings, and a private backyard oasis with a Jacuzzi, ideal for hosting or unwinding after a long day. The primary suite overlooks the tranquil pond and offers a large walk-in closet with built-in organizers and a spa-like 6-piece ensuite featuring a soaker tub fit for a queen. The walkout basement includes a home theatre room, office space, and ample storage — all finished with the same high-end attention to detail. Move-in ready and loaded with modern features including a Tesla electric charger, security system, central vacuum, designer lighting, and modern garage doors with remotes. 5 Bedrooms | 4 Bathrooms | Walkout Basement | Ravine Lot | Tesla Charger | Richmond Hill HS Zone **** For Complete Property Details or Appointment View Click On 'More Information' Icon, 'Brochure' or 'Multimedia' Links or 'View Listing on REALTOR website' ****
Property Details
Interior
Features
Second Floor
Bedroom
6.83 x 6.71Bedroom
4.39 x 3.45Bedroom
4.29 x 4.14Bedroom
5.13 x 5.56Exterior
Features
Parking
Garage spaces 2
Garage type -
Other parking spaces 4
Total parking spaces 6
Property History
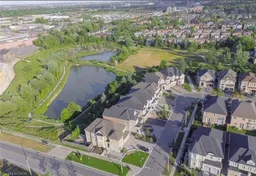 28
28
