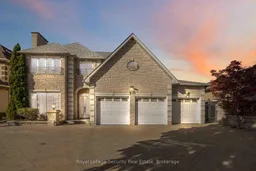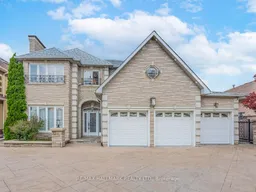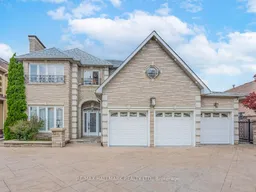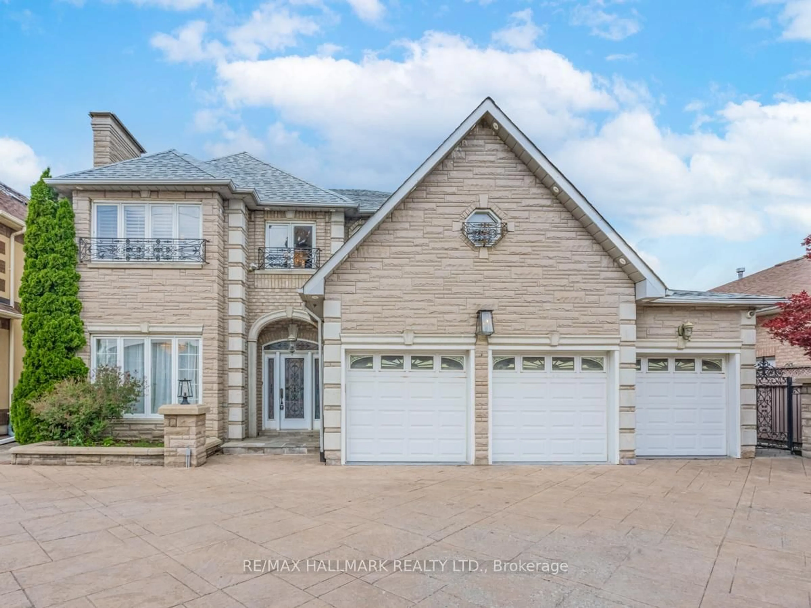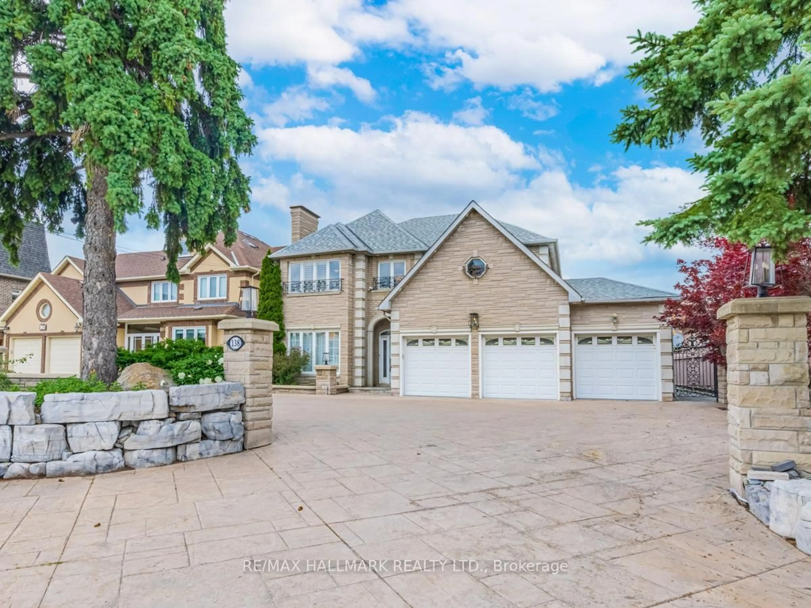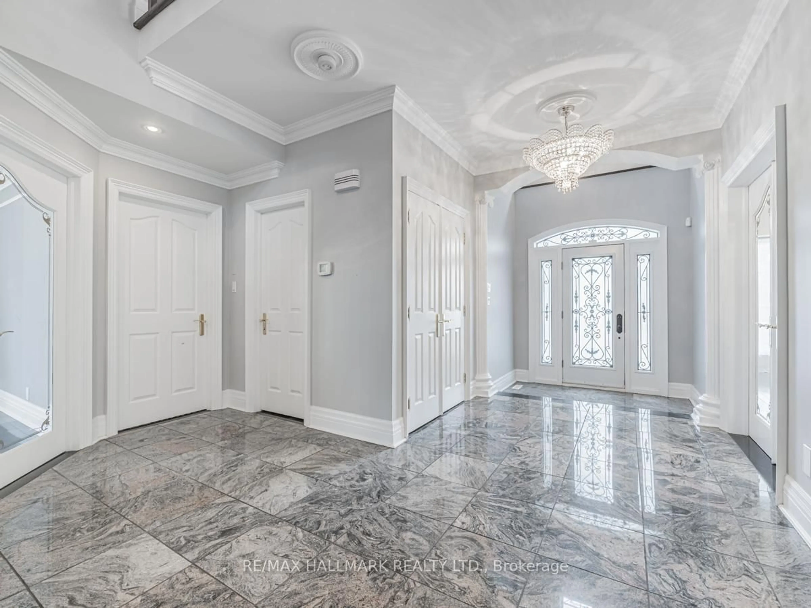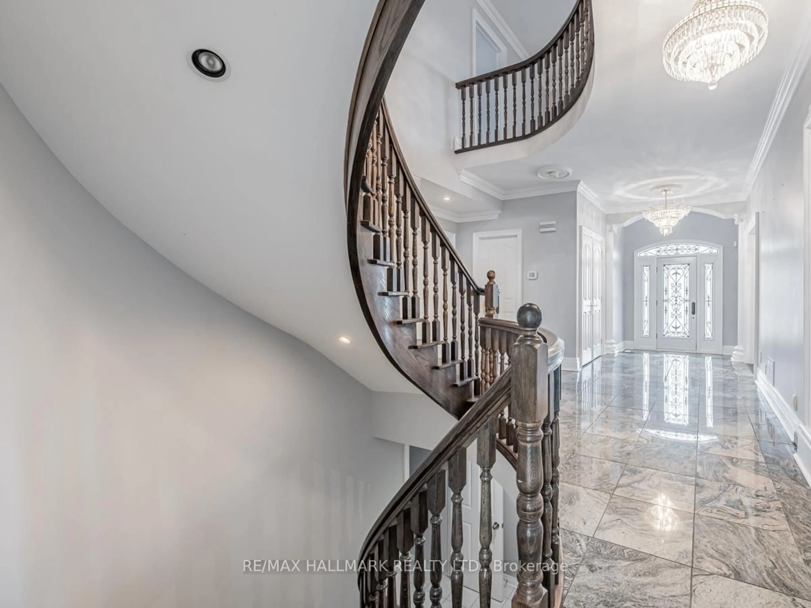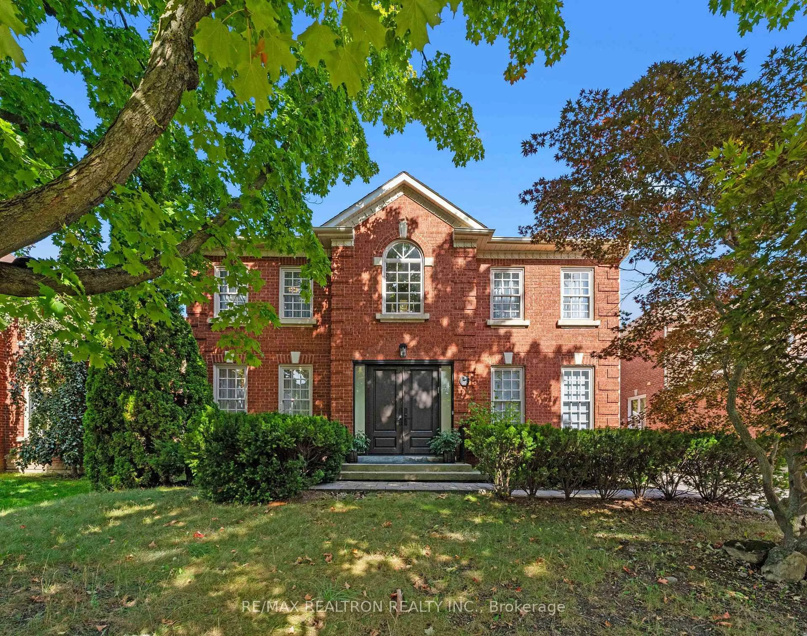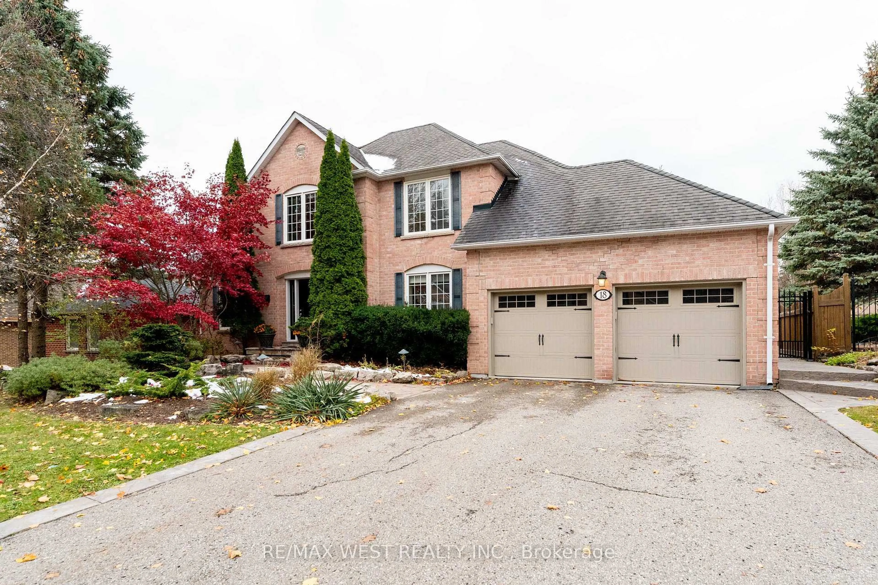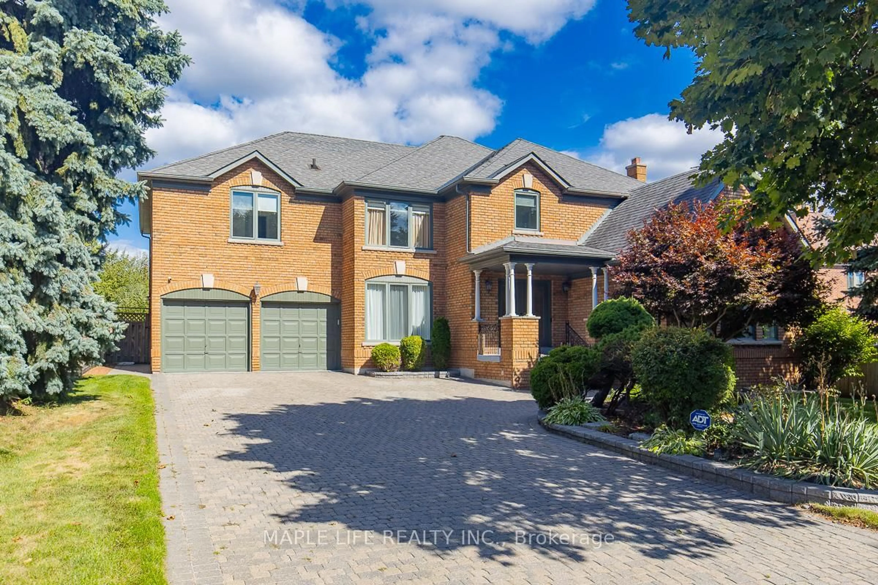138 Elgin Mills Rd, Richmond Hill, Ontario L4C 4M2
Contact us about this property
Highlights
Estimated valueThis is the price Wahi expects this property to sell for.
The calculation is powered by our Instant Home Value Estimate, which uses current market and property price trends to estimate your home’s value with a 90% accuracy rate.Not available
Price/Sqft$510/sqft
Monthly cost
Open Calculator
Description
Rare Upgraded Executive Home Offering Over 4,500 Sqft Of Total Living Space! 4-Car Garage With Tandem Drive-Through Access To The Backyard! Private Outdoor Oasis Featuring A Solarium, Gazebo, Inground Pool W/ Waterfall, Spillover Spa & Poolhouse W/ Outdoor Shower! Extensive upgrades include chandeliers with medallions, hardwood and marble flooring, pot lights, crown moulding, California shutters, and more! Zoning allows for 35% of the sqft. to be used for home business. Approached by a long driveway and impressive garage, the home opens to an elegant interior filled with natural light. A grand entry leads to a refined living room with picture window, crown moulding, and fireplace rough-in. The formal dining room features tray ceilings, a statement chandelier, and direct access to the kitchen. The chef-inspired kitchen offers a peninsula with breakfast bar, stylish backsplash, ample cabinetry and counter space, and built-in stainless steel appliances including fridge, wall oven, microwave, gas cooktop, hood fan, and dishwasher. The breakfast area showcases a painted brick accent wall and walkout to the solarium. The open-concept family room includes built-in shelving and a fireplace rough-in. A unique sunroom with skylight and indoor hot tub features privacy glass block windows and walkout to the backyard. A central hardwood staircase anchors the home's layout. The upper level features a luxurious primary suite with walk-in closet, spa-like 5pc ensuite, and 2 fireplaces, plus 3 additional bedrooms including 2 w/ private ensuites & a versatile 4th bedroom that could be used as an office. The finished lower level offers 2 additional bedrooms, a recreation room w/ 4pc bathroom, and a stylish bar room w/ pot lights & brick wall fireplace. Set on an expansive lot, ideally located near top-rated schools, parks, shopping, dining, transit, and major routes, offers space, style, and opportunity in Richmond Hill's prestigious Westbrook community!
Upcoming Open House
Property Details
Interior
Features
Main Floor
Kitchen
3.67 x 3.58B/I Appliances / Backsplash / Breakfast Bar
Breakfast
3.62 x 3.99Marble Floor / Glass Block Window / W/O To Sunroom
Family
3.66 x 9.24Pot Lights / B/I Shelves / Fireplace
Dining
3.45 x 4.4Coffered Ceiling / Crown Moulding / Window
Exterior
Features
Parking
Garage spaces 4
Garage type Attached
Other parking spaces 10
Total parking spaces 14
Property History
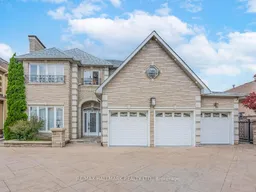 40
40