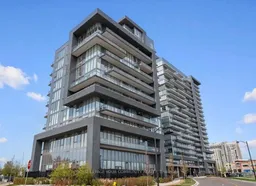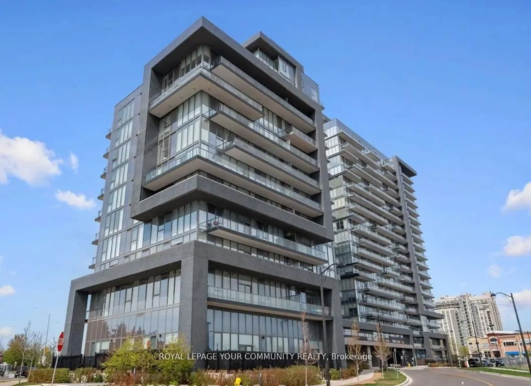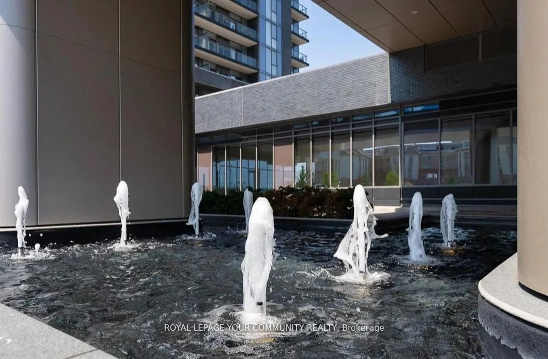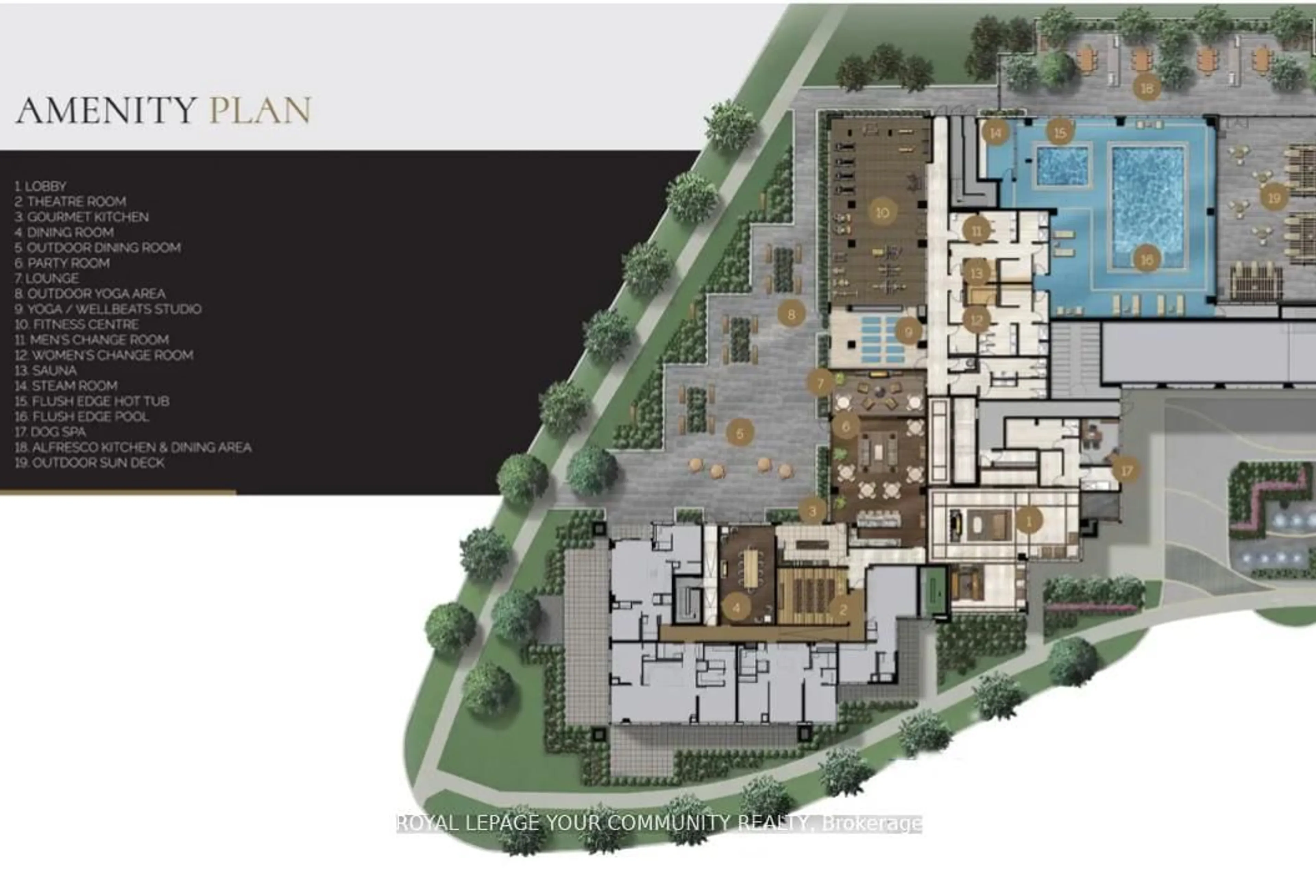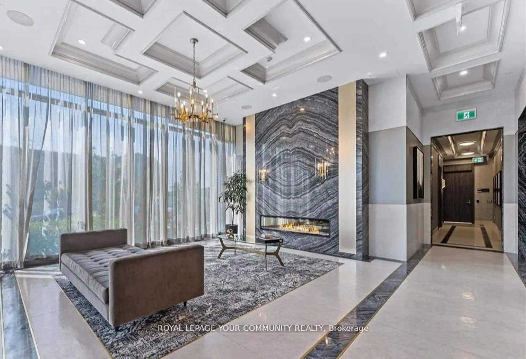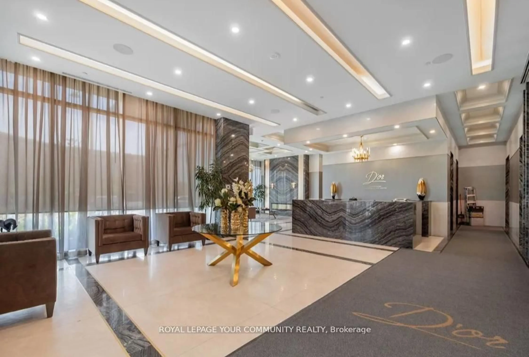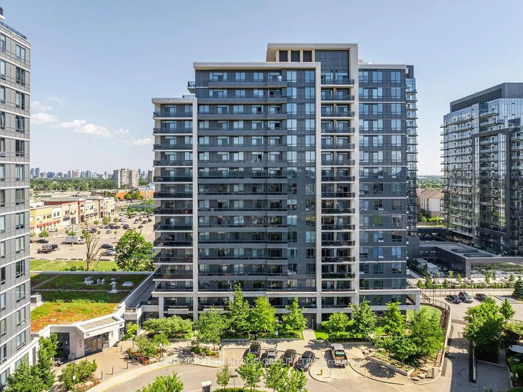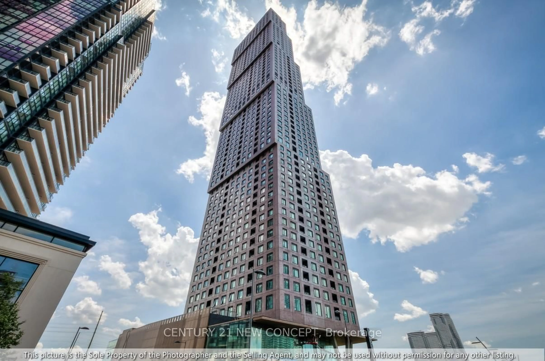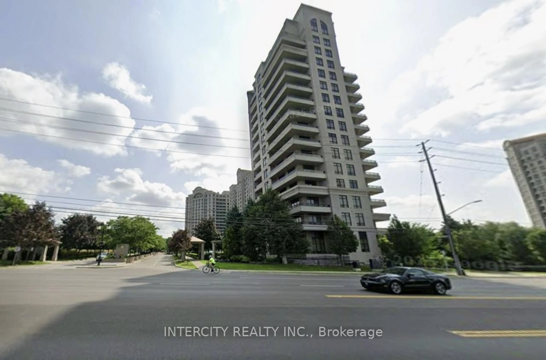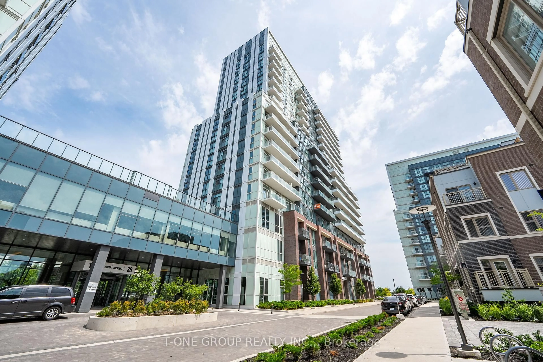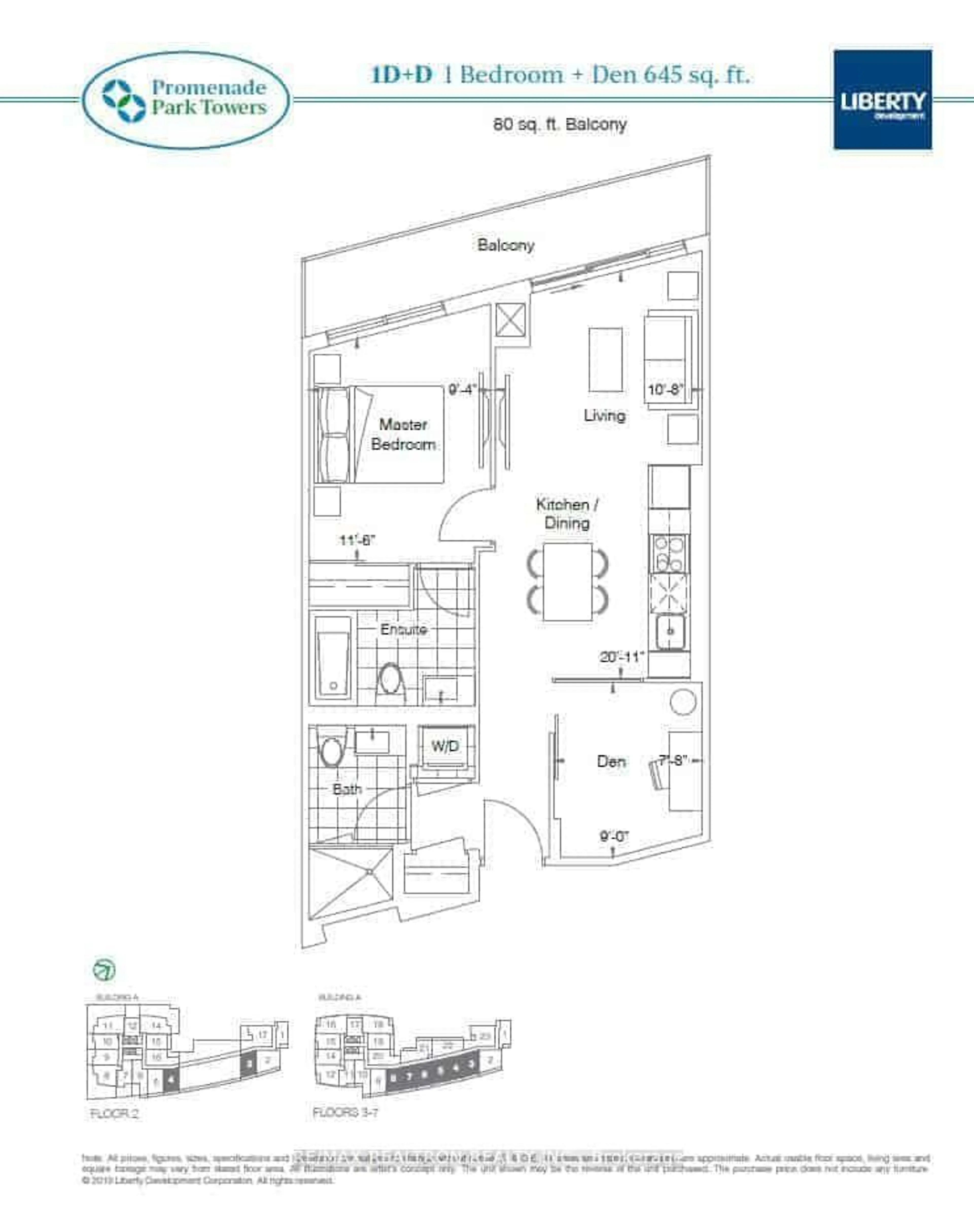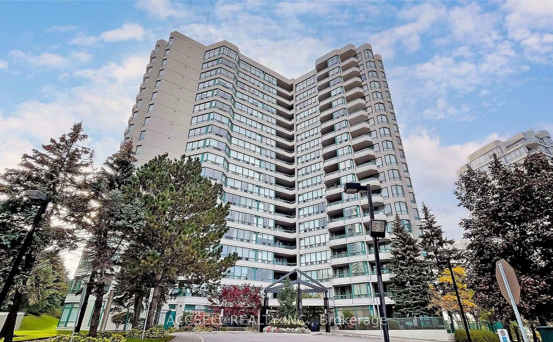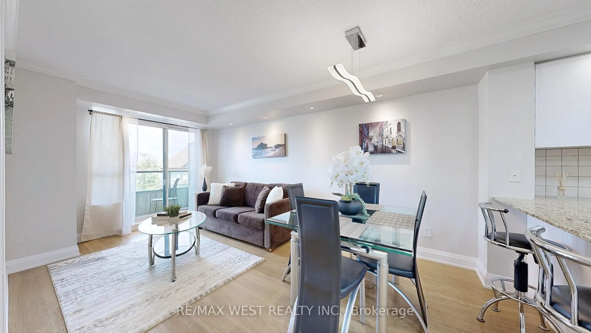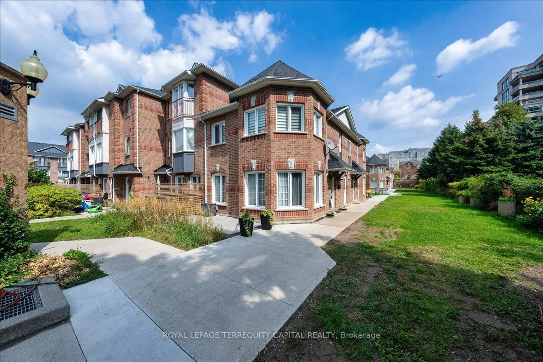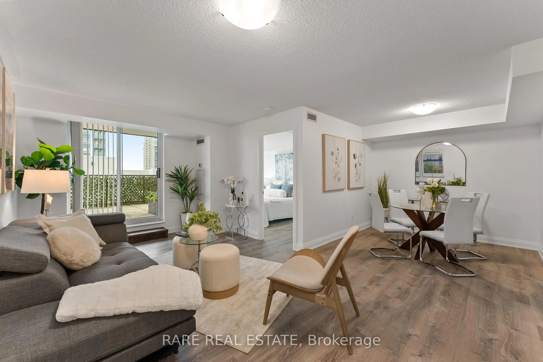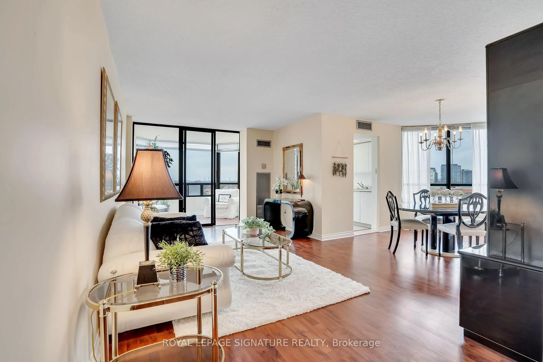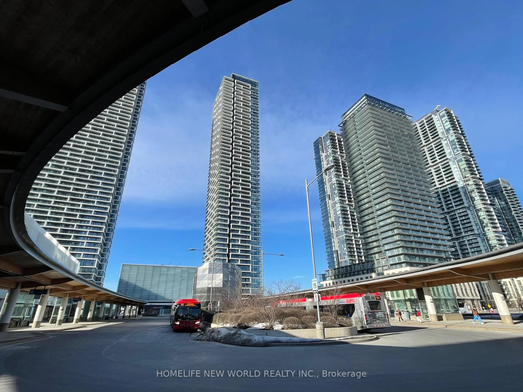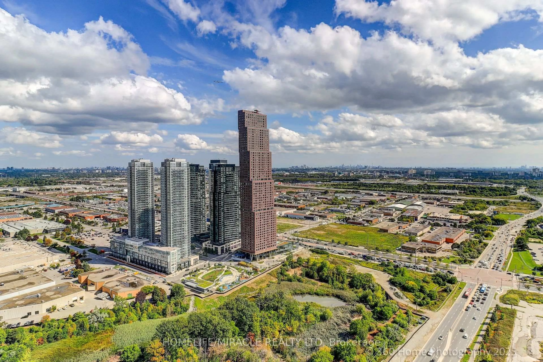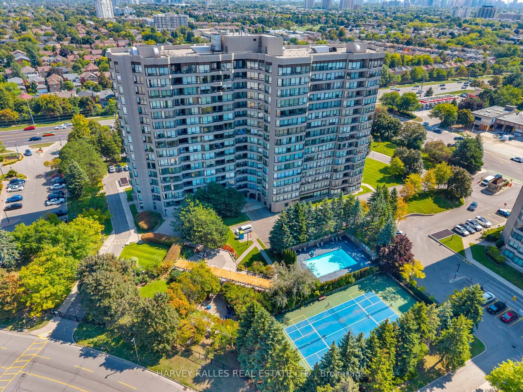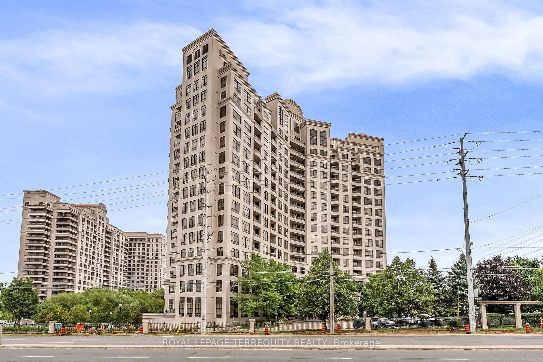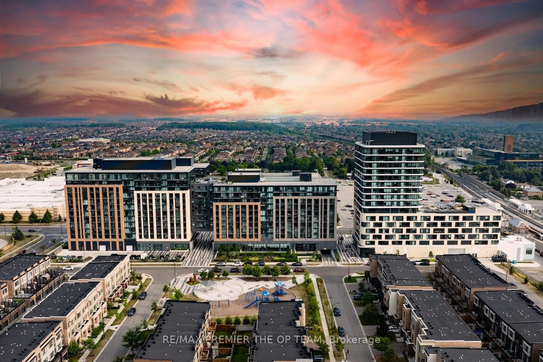20 Gatineau Dr #404, Vaughan, Ontario L4J 0L3
Contact us about this property
Highlights
Estimated valueThis is the price Wahi expects this property to sell for.
The calculation is powered by our Instant Home Value Estimate, which uses current market and property price trends to estimate your home’s value with a 90% accuracy rate.Not available
Price/Sqft$868/sqft
Monthly cost
Open Calculator
Description
One of the largest 1 BED/1 DEN+ 2 BATHROOM Model This condo presents perfect layout and high ceilings, a gorgeous clear southern view, an open-concept kitchen, stainless steel appliances, and a large balcony. The building is one of the best condos in Thornhill. It offers 24-hour concierge service, a beautiful modern party room, an exercise room, an indoor pool/hot tub, a yoga room, and more. Perfect convenient location within walking distance to Walmart, shopping, groceries, parks. The unit is a one bedroom with den and two bathrooms. It has a perfect layout and high , clear southern view. The kitchen is open-concept with stainless steel appliances. The unit has a large balcony. The building offers 24-hour concierge service. Located within walking distance to various amenities. Prestigious Beverly Glen Neighborhood. Seconds away from Thornhill Green playground and trail system. Walking distance to City PlayhouseTheater and Promenade Shopping Centre. D'or Condominiums are just 1.5 years old. Extras included: indoor pool, gym, Alfresco Dining area, hot tub, sun deck, party room,Yoga area.
Property Details
Interior
Features
Flat Floor
Bathroom
2.18 x 1.564 Pc Bath
Kitchen
3.43 x 1.56Living
3.1 x 2.8Dining
2.3 x 2.3Exterior
Features
Parking
Garage spaces 1
Garage type Underground
Other parking spaces 0
Total parking spaces 1
Condo Details
Amenities
Exercise Room, Indoor Pool, Party/Meeting Room, Concierge
Inclusions
Property History
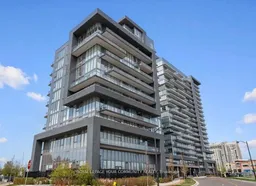 26
26