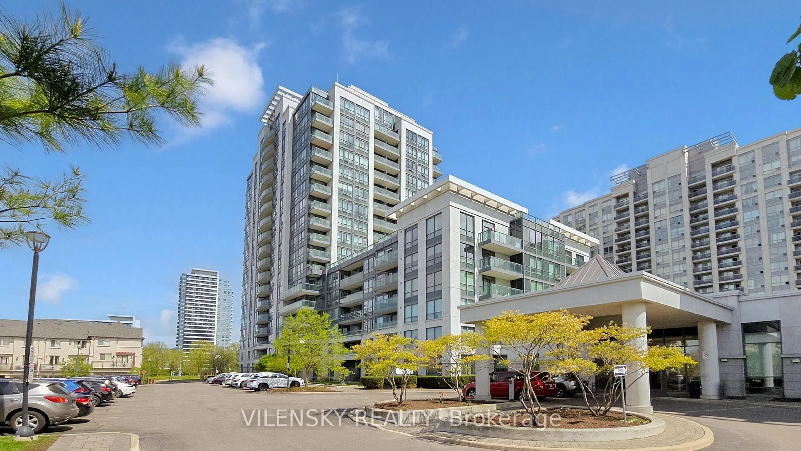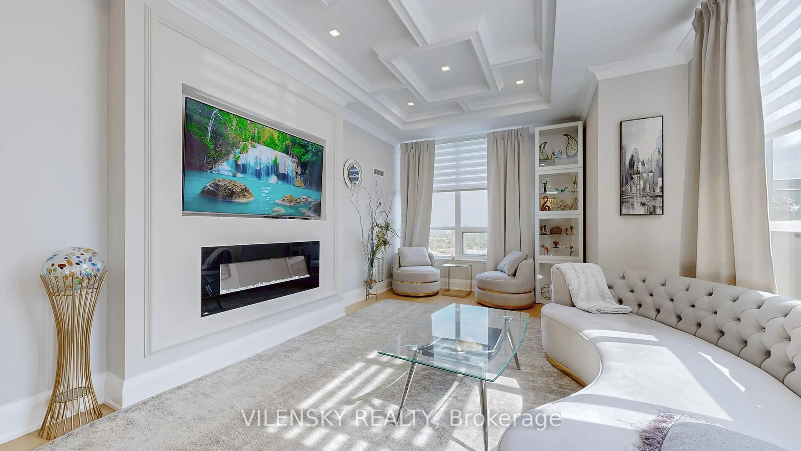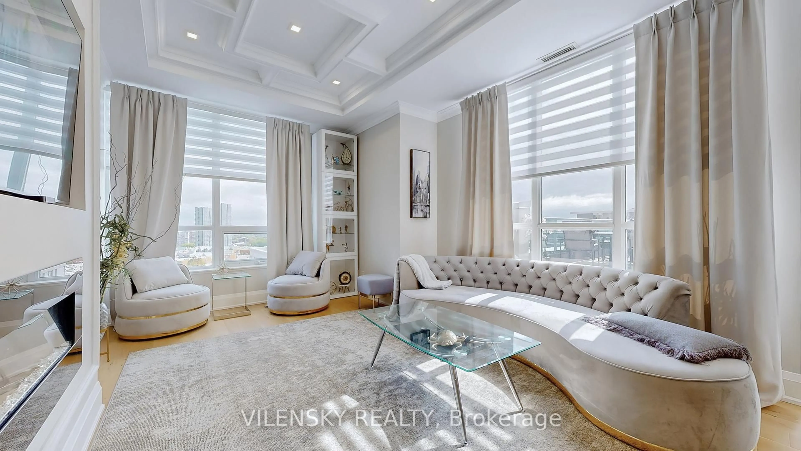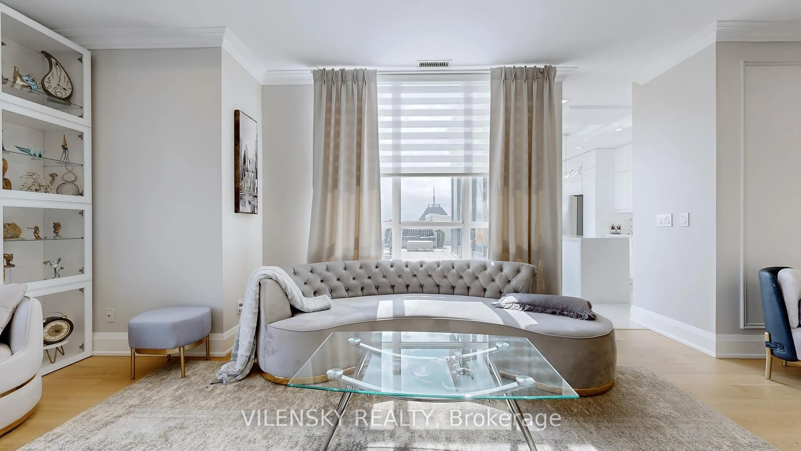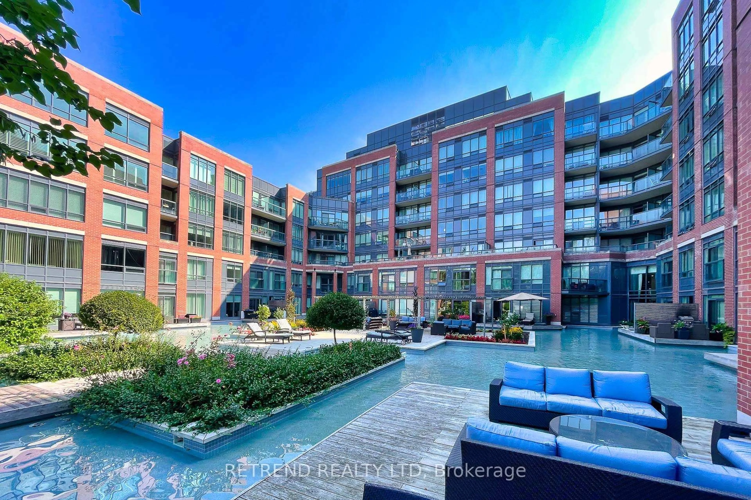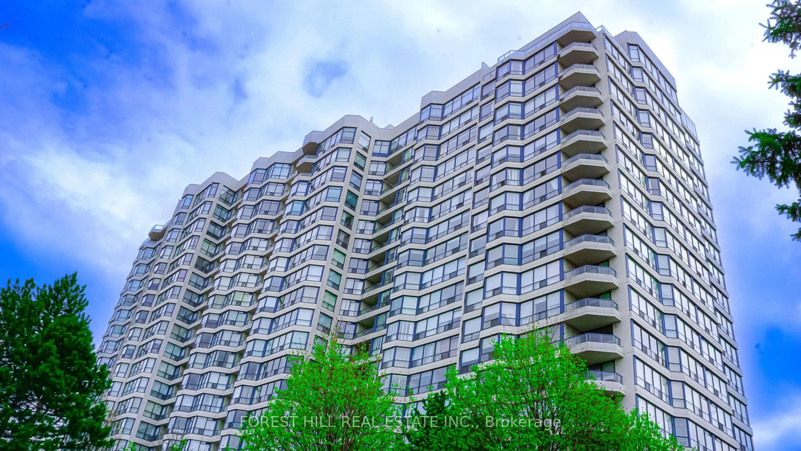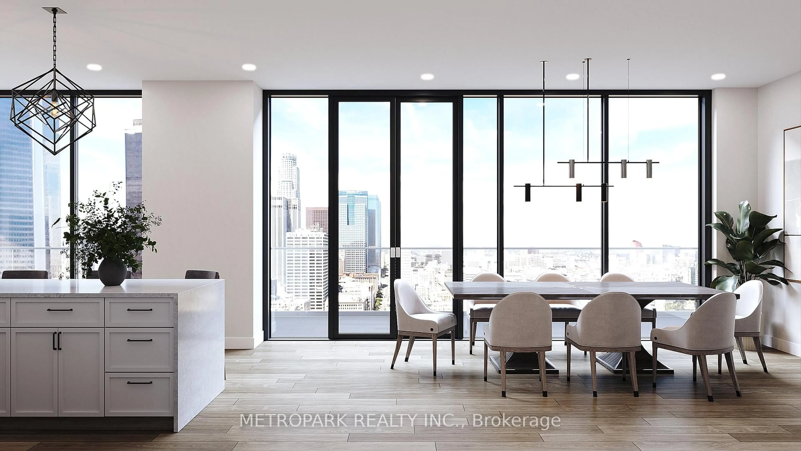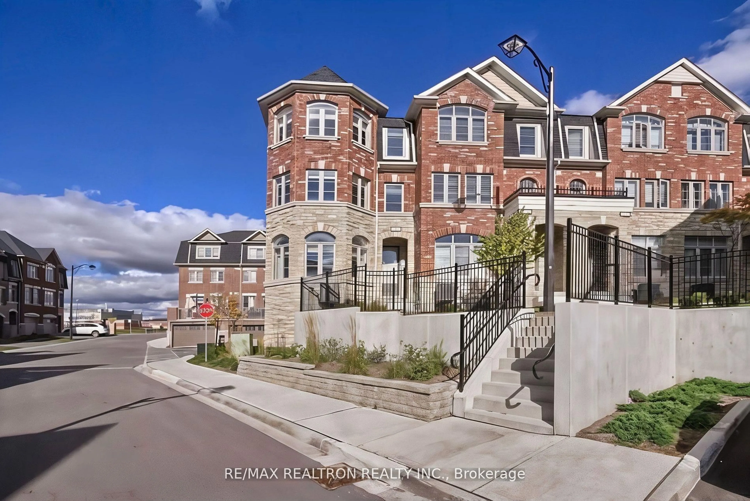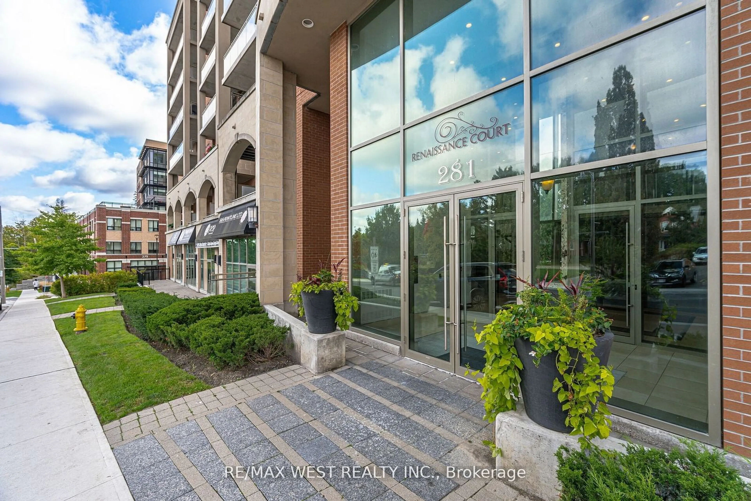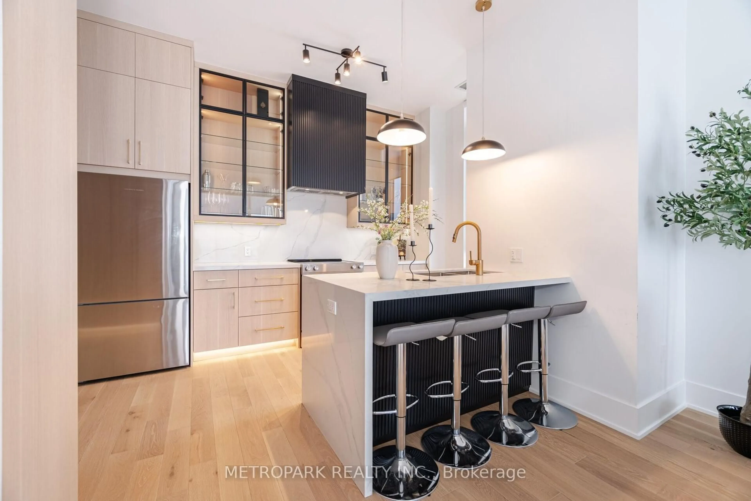20 North Park Rd #Ph03, Vaughan, Ontario L4J 0G7
Contact us about this property
Highlights
Estimated ValueThis is the price Wahi expects this property to sell for.
The calculation is powered by our Instant Home Value Estimate, which uses current market and property price trends to estimate your home’s value with a 90% accuracy rate.Not available
Price/Sqft$870/sqft
Est. Mortgage$5,579/mo
Maintenance fees$1127/mo
Tax Amount (2025)$5,018/yr
Days On Market13 hours
Description
***Luxury Living in the Heart of Thornhill!*** This newly renovated penthouse suite offers over 640 sq. ft. of private wrap-around terrace, perfectly situated in a prime location. Featuring 2+1 bedrooms and 2 full bathrooms, this spacious unit showcases breathtaking south-facing views of downtown Toronto. The ideal open-concept layout includes a bright living room with a cozy fireplace, a large dining/family area, and a chef-inspired kitchen complete with built-in luxury appliances, a centre island, breakfast area, and quartz countertops.Luxury upgrades abound: 10-ft coffered ceilings, elegant wainscotting, floor-to-ceiling windows, premium flooring, custom blinds and curtains, LED pot lights throughout, and a convenient ensuite laundry room. The primary bedroom features a beautifully updated 4-piece ensuite and a spacious walk-in closet. The second bedroom includes a double closet and is adjacent to a modern 3-piece bathroom. A generous den offers the perfect space for a home office, complemented by two additional coat closets in the foyer.This exceptional unit includes four underground parking spaces and three lockers. Enjoy access to newly renovated building amenities, including an indoor pool, fitness centre, sauna, party/meeting room, and ample visitor parking. All just steps from Promenade Mall, parks, plazas, public transit, top-rated schools, and a wide array of restaurants. Truly One Of A kind! This Home Includes 4 Underground Parking Spots + 3 Lockers!
Property Details
Interior
Features
Main Floor
Foyer
2.0 x 1.5hardwood floor / Led Lighting / Double Closet
Living
8.97 x 3.71Electric Fireplace / Open Concept / Pot Lights
Dining
8.97 x 3.71Pot Lights / Open Concept / hardwood floor
Kitchen
6.1 x 2.94W/O To Terrace / Stainless Steel Appl / Quartz Counter
Exterior
Features
Parking
Garage spaces 4
Garage type Underground
Other parking spaces 0
Total parking spaces 4
Condo Details
Amenities
Concierge, Exercise Room, Gym, Indoor Pool, Party/Meeting Room, Sauna
Inclusions
Property History
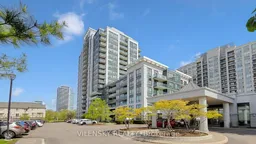 49
49Get up to 1% cashback when you buy your dream home with Wahi Cashback

A new way to buy a home that puts cash back in your pocket.
- Our in-house Realtors do more deals and bring that negotiating power into your corner
- We leverage technology to get you more insights, move faster and simplify the process
- Our digital business model means we pass the savings onto you, with up to 1% cashback on the purchase of your home
