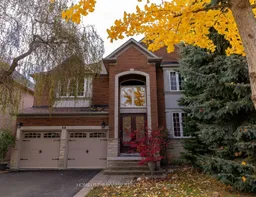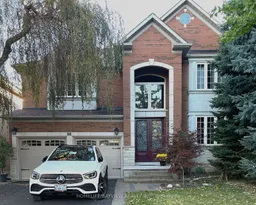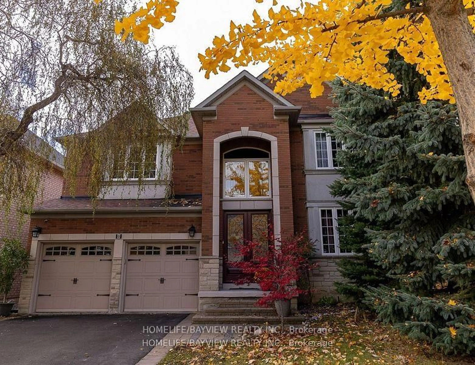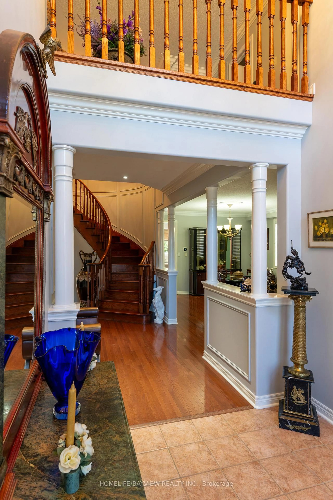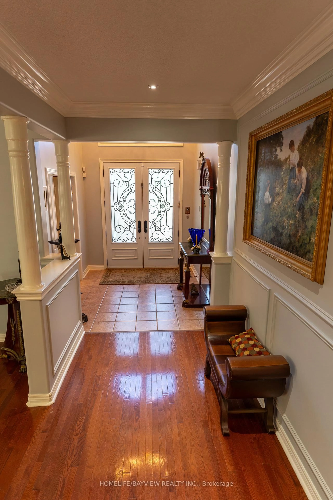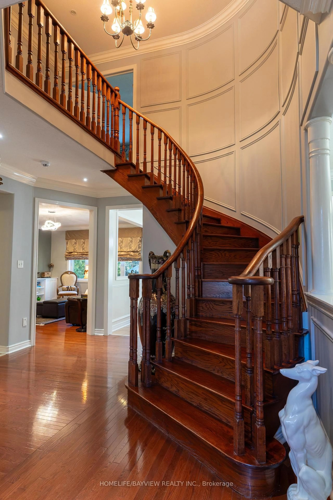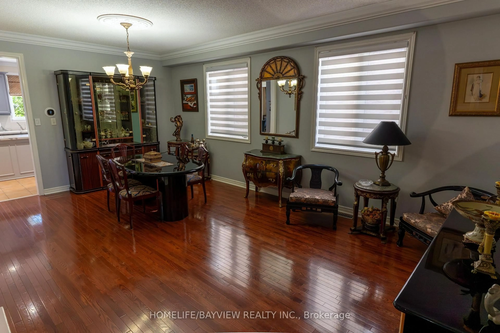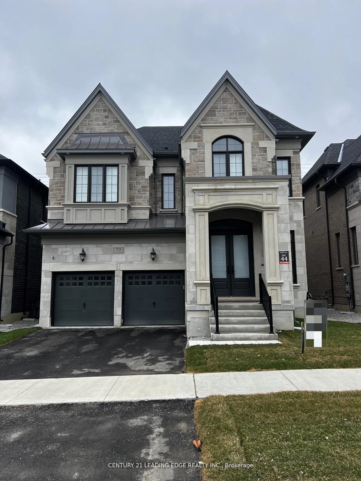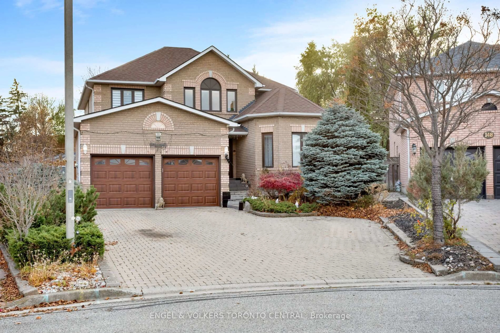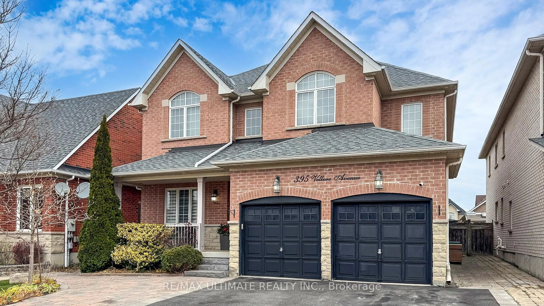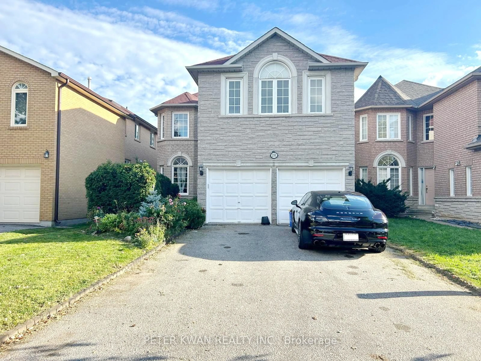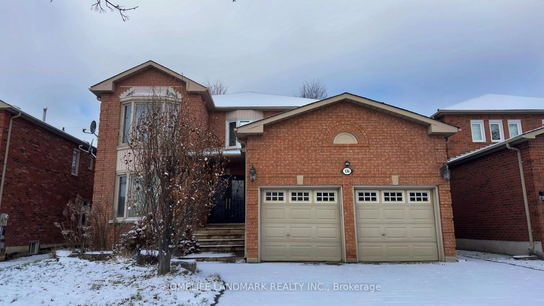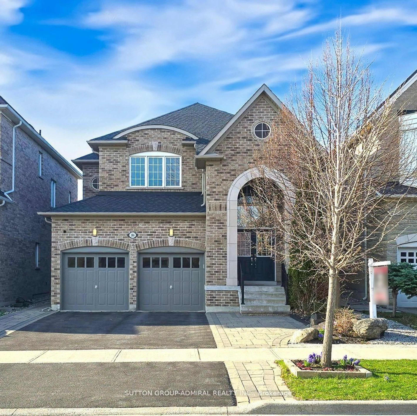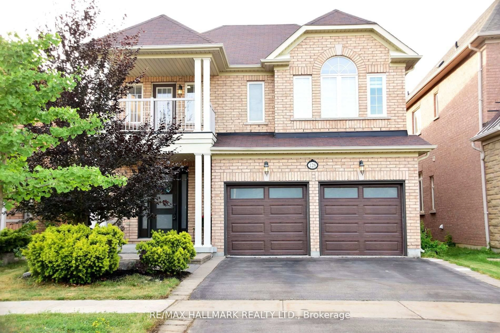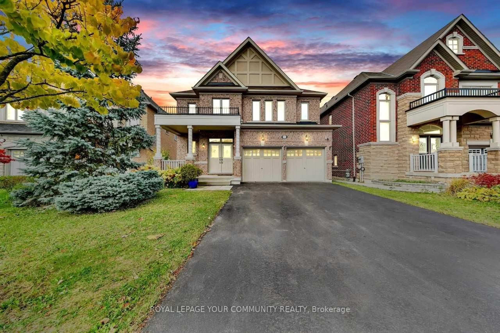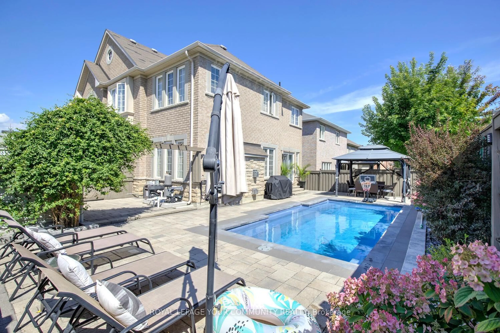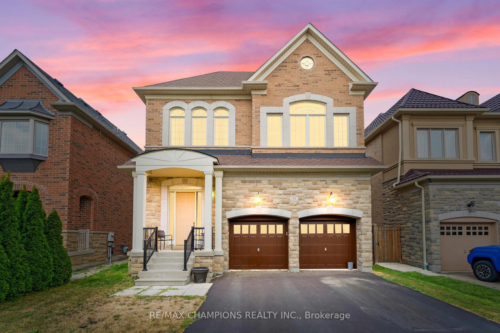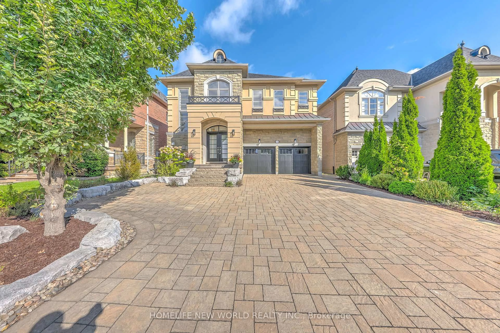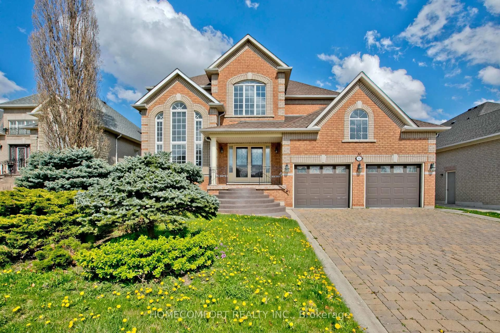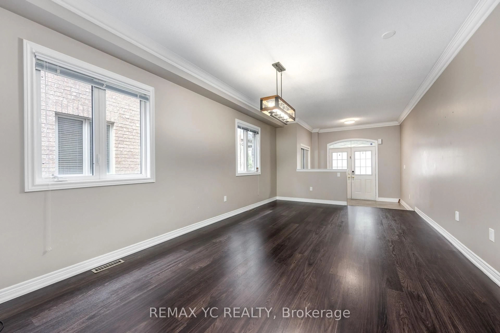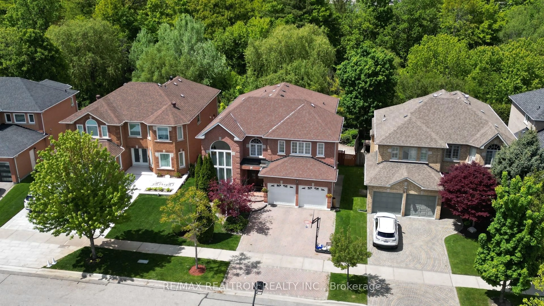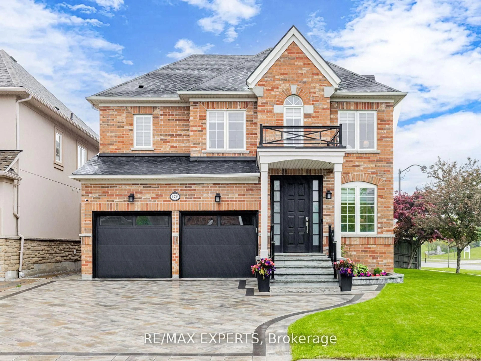8 Pico Cres, Vaughan, Ontario L4J 8P4
Contact us about this property
Highlights
Estimated valueThis is the price Wahi expects this property to sell for.
The calculation is powered by our Instant Home Value Estimate, which uses current market and property price trends to estimate your home’s value with a 90% accuracy rate.Not available
Price/Sqft$646/sqft
Monthly cost
Open Calculator
Description
**Immaculate & absolutely beautiful 4 bdrms, 4 baths. Executive home on the premium 50ft lot nestled in desirable Westmount/Wilshire Community. **Double door entry to a Grand Foyer w/magnificent cathedral ceiling.**$$ spent in recent reno (state of the art kitchen with an extensive use of quartz; furnace; roof and +++) ** Crown moldings, Wainscotting, Pot lights, private backyard w mature trees. Freshly painted in designer colors.** Surrounded by endless amenities, including high rank schools, shopping and walking trails.** This home with the great layout on a child friendly street is perfect for any family looking for comfort and style.** Don't miss out on the opportunity to make this house your Dream Home**
Property Details
Interior
Features
Main Floor
Kitchen
3.63 x 3.96Centre Island / Backsplash
Breakfast
3.53 x 4.7O/Looks Family / W/O To Patio / Pantry
Living
3.96 x 6.4Combined W/Dining / hardwood floor / Crown Moulding
Dining
3.96 x 6.4Combined W/Living / hardwood floor
Exterior
Features
Parking
Garage spaces 2
Garage type Built-In
Other parking spaces 2
Total parking spaces 4
Property History
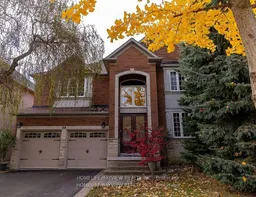 35
35