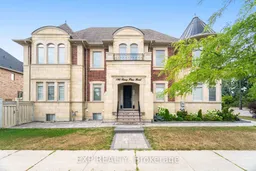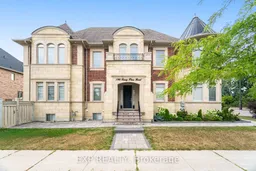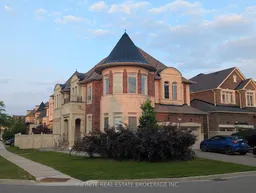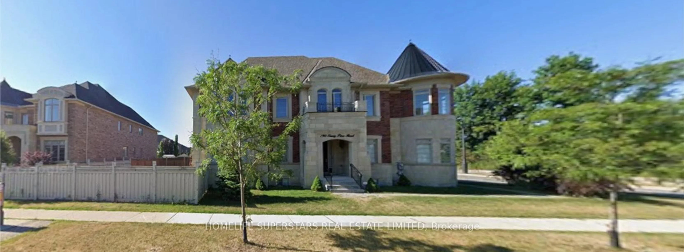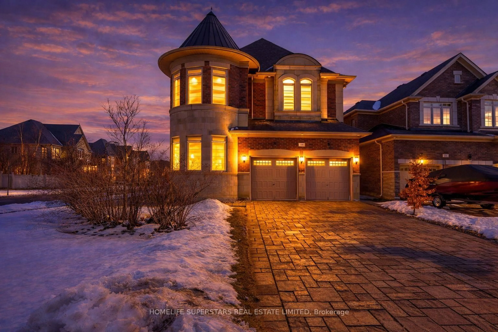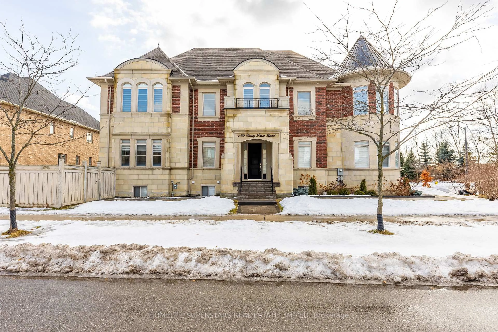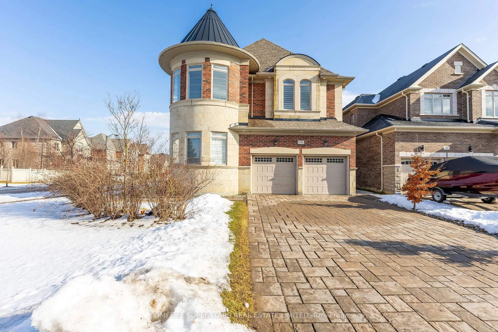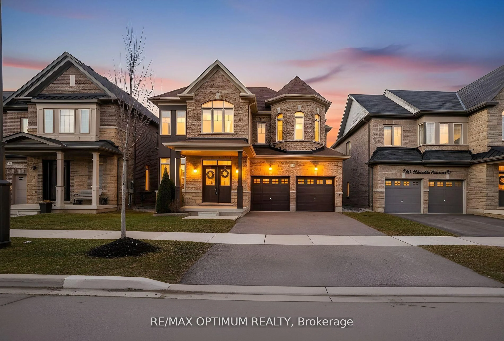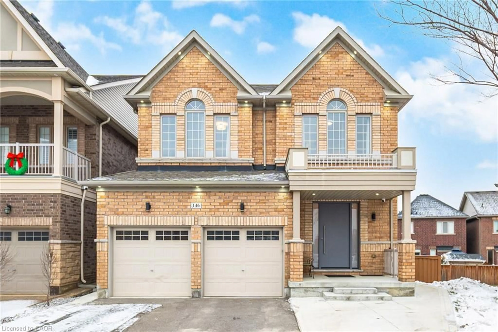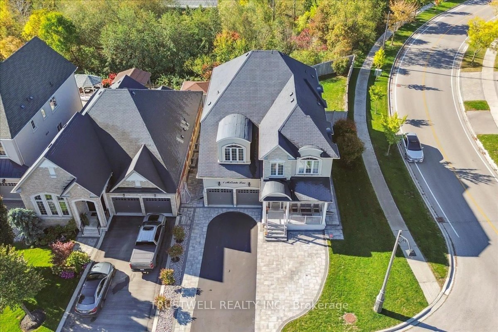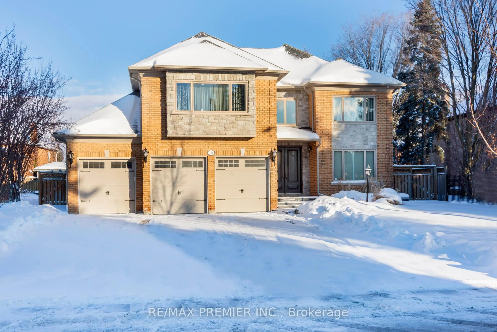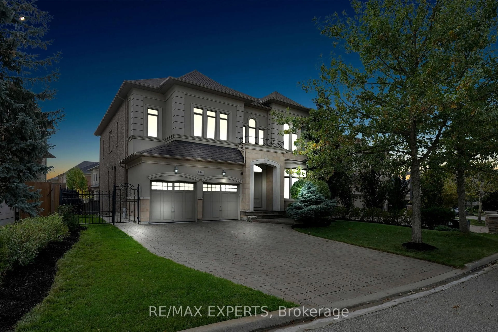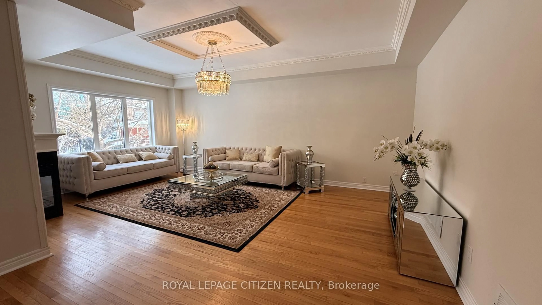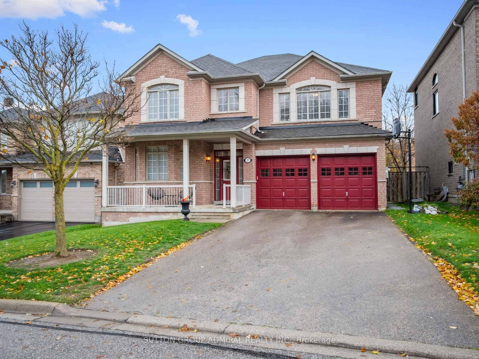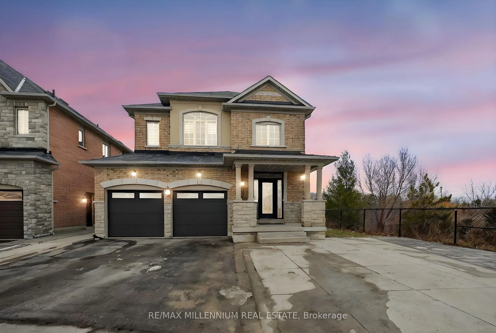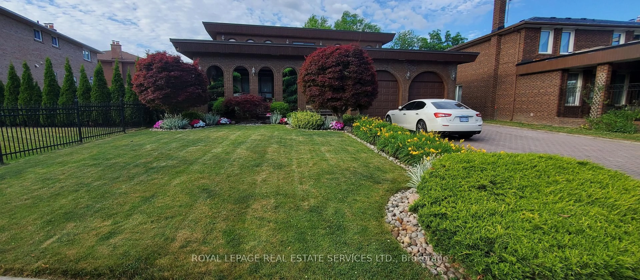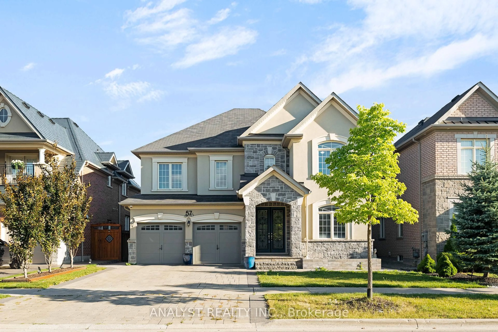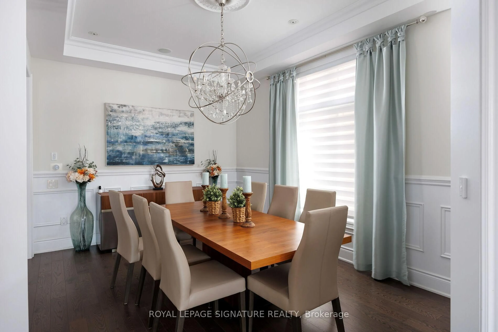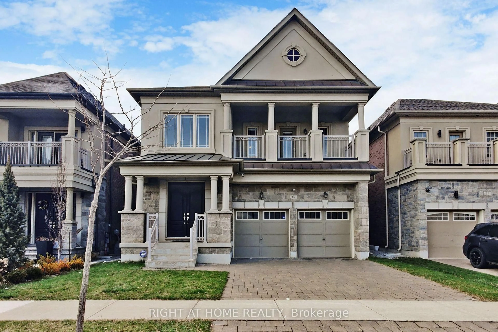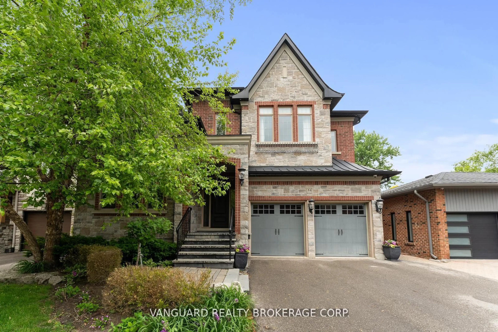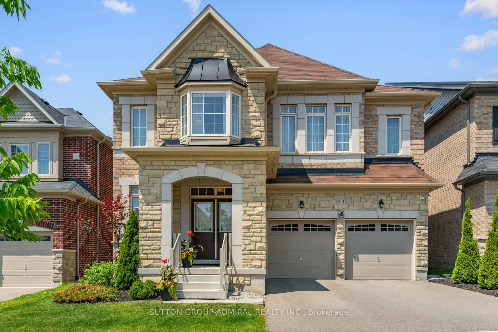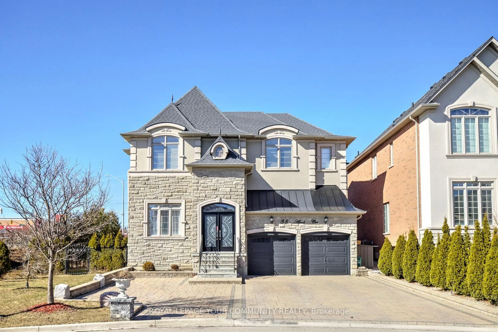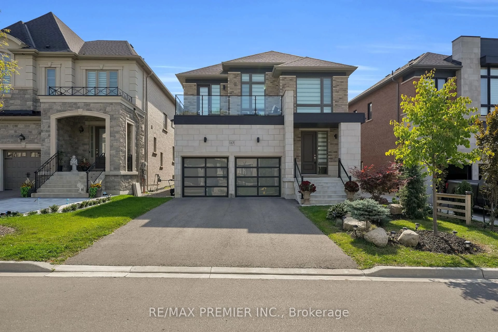190 Torrey Pines Rd, Vaughan, Ontario L4H 3N5
Contact us about this property
Highlights
Estimated valueThis is the price Wahi expects this property to sell for.
The calculation is powered by our Instant Home Value Estimate, which uses current market and property price trends to estimate your home’s value with a 90% accuracy rate.Not available
Price/Sqft$485/sqft
Monthly cost
Open Calculator
Description
With Exceptional Layout, Absolutely Gorgeous Fully Upgraded Home With Finished Basement In Desirable High Demand Kleinburg Area! PREMIUM CORNER LOT! This Sophisticated And Elegant Home Has Everything You Would Need! 10 Ft Ceiling On Main Floor, 9 Ft Ceiling On Second Floor! Tall Doors And Archways! 4+3 Bedrooms! Visually Pleasing Right From The Entrance. The WHITE CASTLE Starts With White Entrance, Rich Dark And White Combination Stairs With Metal Pickets. 20 Ft High Ceiling Open To Above Living Room With Pot Lights And Too Many Windows For Lot Of Natural Light! Upgraded Dining Room With Beautiful Tray Round Ceiling! White Upgraded Gourmet Kitchen With Upgraded Cabinets With Glass Inserts, Upgraded Wooden Range Hood, Built-In-Appliances, Center Island, Chandelier, Pot Lights, Granite Countertops, Custom Backsplash! Interlocked Driveway, Rich Dark Hardwood Floors On Main And Upstairs! Smooth Ceilings, CROWN MOULDING, Pot Lights! Washrooms Are Upgraded! Large W/I Closet, Standing Tub, Glass Shower, Gas Fireplace, Custom Light Fixtures Throughout. FULLY UPGRADED FINISHED BASEMENT With 3 Generous Size Bedrooms, Great Room, Washroom And Kitchen With Walkup Separate Entrances! NO CARPETS IN HOUSE! Just Minutes To Highways, Plazas, Banks, Schools, Parks.
Property Details
Interior
Features
Main Floor
Living
4.3 x 2.99hardwood floor / Cathedral Ceiling / Window
Dining
4.3 x 3.45hardwood floor / Crown Moulding / Formal Rm
Kitchen
5.73 x 4.4Centre Island / Stainless Steel Appl / W/O To Yard
Family
4.84 x 4.27Fireplace / Open Concept / hardwood floor
Exterior
Features
Parking
Garage spaces 2
Garage type Built-In
Other parking spaces 4
Total parking spaces 6
Property History
 49
49