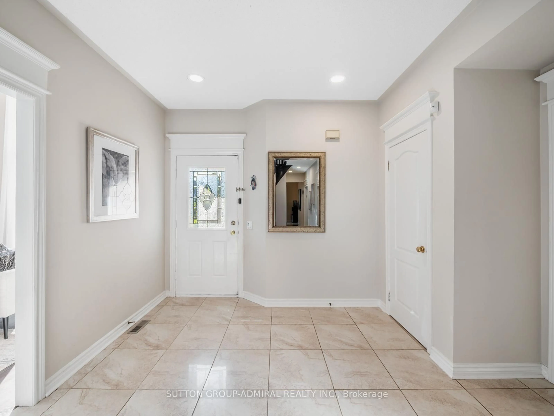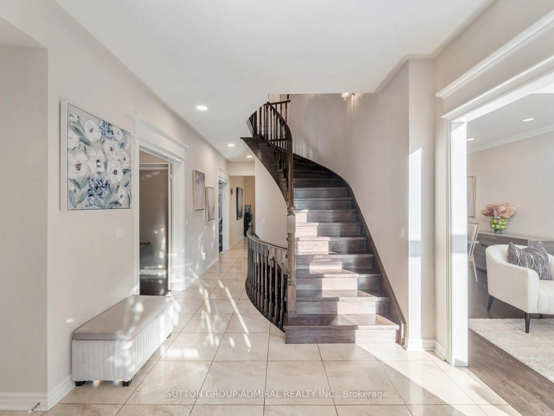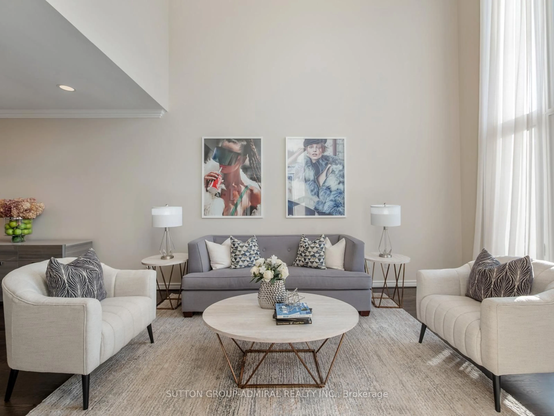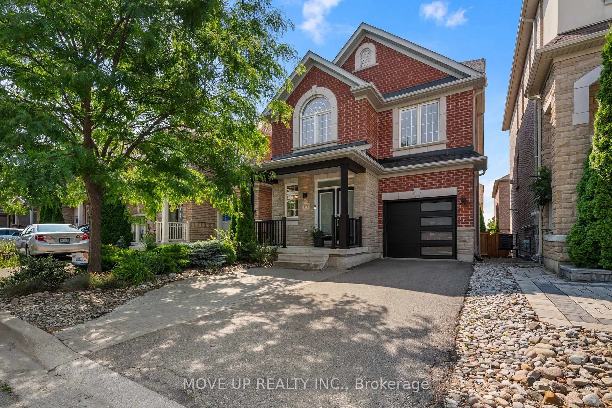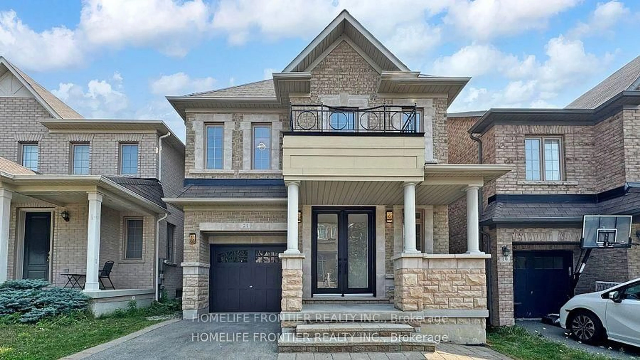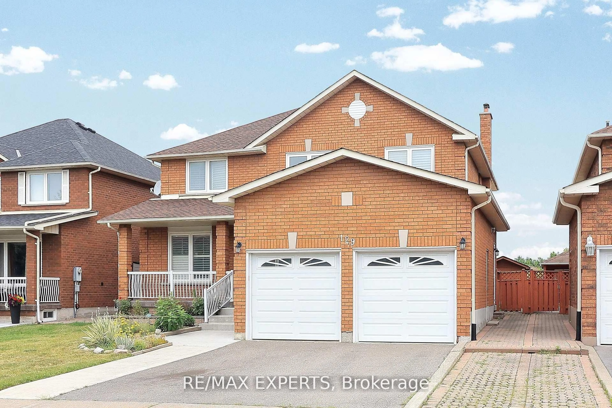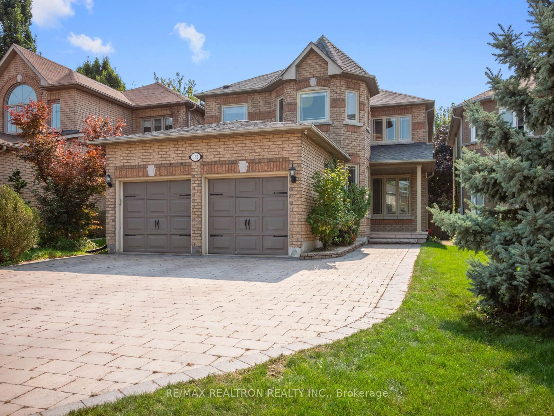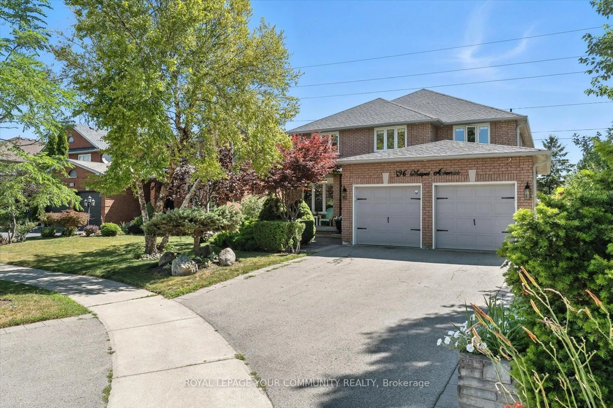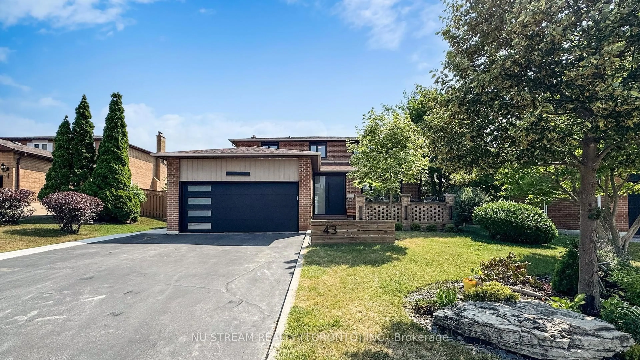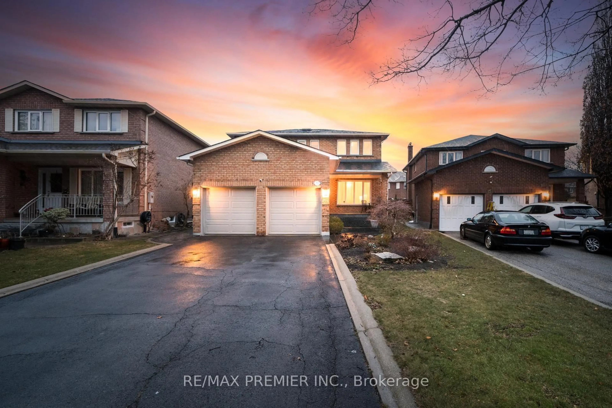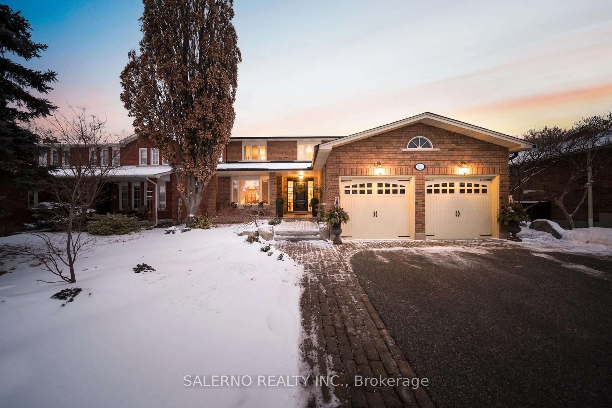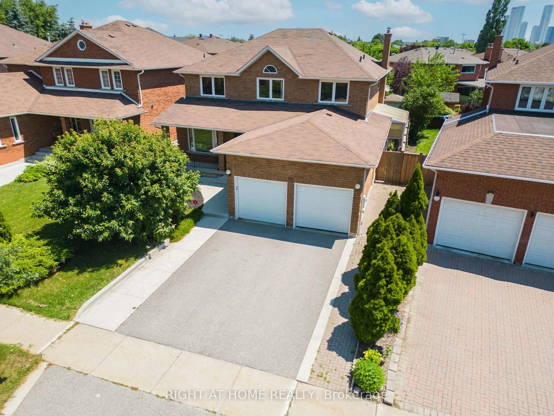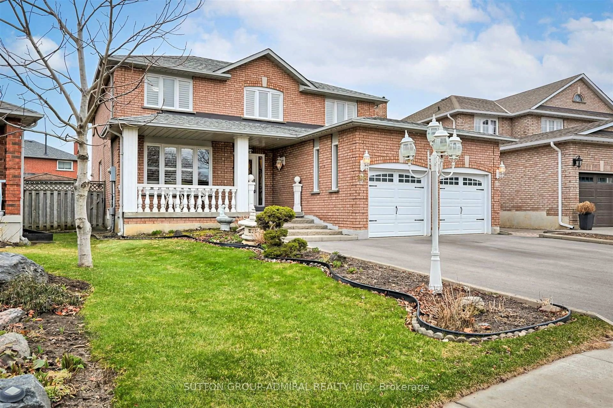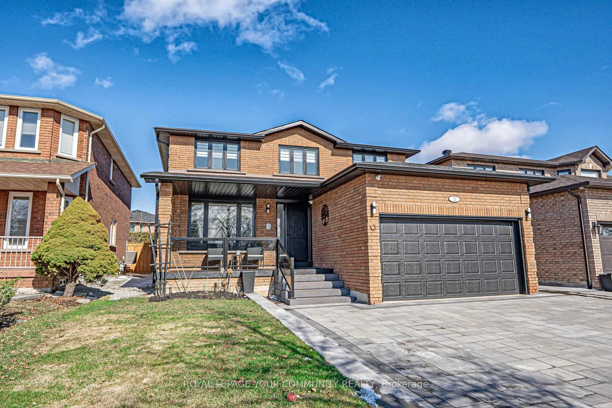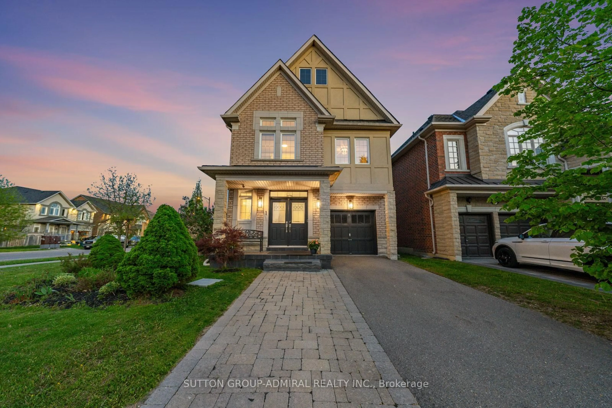88 Ventura Way, Vaughan, Ontario L4J 7T4
Contact us about this property
Highlights
Estimated valueThis is the price Wahi expects this property to sell for.
The calculation is powered by our Instant Home Value Estimate, which uses current market and property price trends to estimate your home’s value with a 90% accuracy rate.Not available
Price/Sqft$715/sqft
Monthly cost
Open Calculator

Curious about what homes are selling for in this area?
Get a report on comparable homes with helpful insights and trends.
+3
Properties sold*
$1.6M
Median sold price*
*Based on last 30 days
Description
Located on a quiet tree-lined street, 88 Ventura Way offers over 4100 sq ft of living space with 4+1 beds, 4-baths that blends contemporary style with warm functionality across three finished levels. Step into the sun-filled living room featuring soaring ceilings, oversized windows, crown moulding, pot lights and new hardwood flooring throughout. The stylish dining room leads into an upgraded chef's kitchen with granite counters, stainless steel appliances, custom tile backsplash, centre island, breakfast area and walk-out to a private backyard oasis. The bright family room provides plenty of space to gather with a cozy fireplace and large windows overlooking the backyard, while the stylish main floor office offers french doors and crown moulding - adding flexibility for work-from-home or study needs. Upstairs, retreat to the serene primary bedroom complete with hardwood floors, large windows, and a luxurious spa-like 5-piece ensuite showcasing dual vanities, a free-standing tub, frameless glass shower, and skylights above. Three additional bedrooms offer ample space for growing families, each complemented by a fully renovated 4-piece bathroom with modern finishes.The professionally finished basement offers impressive bonus space with a generous lounge/media area, custom built-in wall-to-wall closets/storage, a home office nook, an additional bedroom, and a full 3-piece bathroom - perfect for in-laws, teens, or guests. Enjoy outdoor living in the lush and private backyard, thoughtfully landscaped with mature trees, a stone patio, and plenty of seating for entertaining or relaxing. This home sits just steps from top-rated schools, sprawling parks, walking trails, and the vibrant conveniences of Thornhill - minutes from Promenade Mall, transit hubs, and major highways. Recent upgrades include new windows reinforced with security film for protection (2021), new bathrooms (2022), new hardwood floors (2023), and roof replaced (2017), new washer/dryer (2024).
Property Details
Interior
Features
Main Floor
Living
3.17 x 4.6hardwood floor / Combined W/Dining / Pot Lights
Dining
3.4 x 4.5hardwood floor / Combined W/Living / Crown Moulding
Kitchen
2.84 x 3.99Centre Island / Stainless Steel Appl / Custom Backsplash
Breakfast
3.53 x 3.99Tile Floor / Combined W/Kitchen / W/O To Patio
Exterior
Features
Parking
Garage spaces 2
Garage type Attached
Other parking spaces 4
Total parking spaces 6
Property History
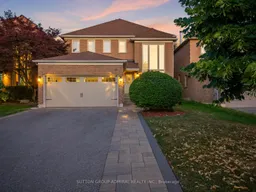 48
48
