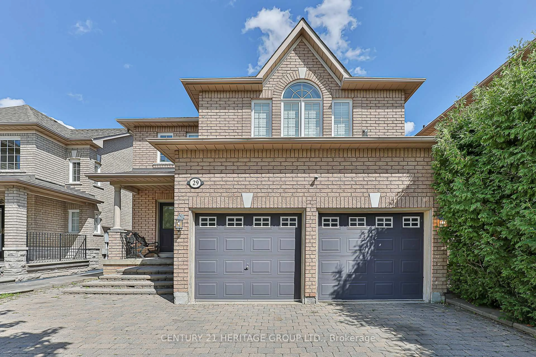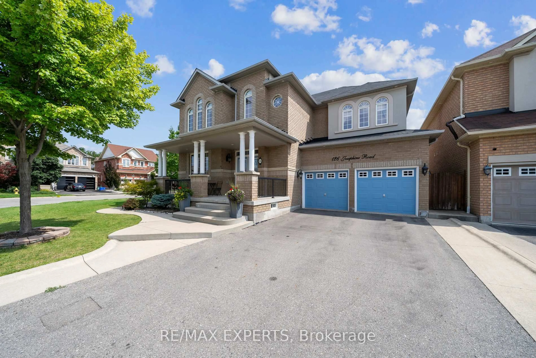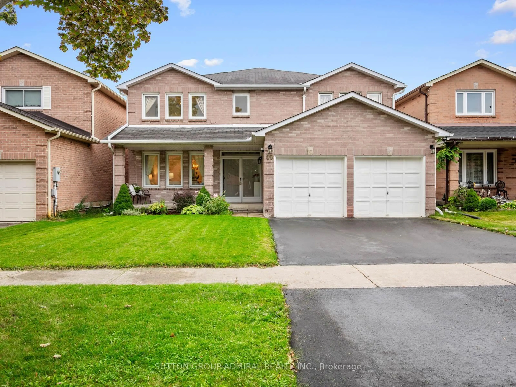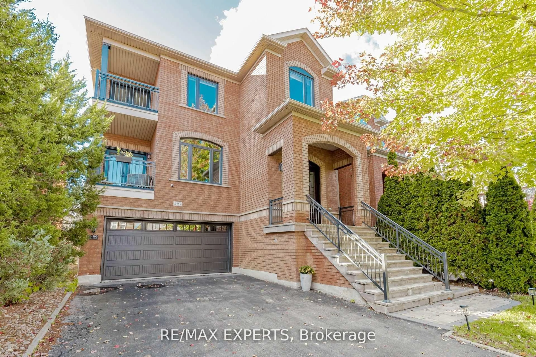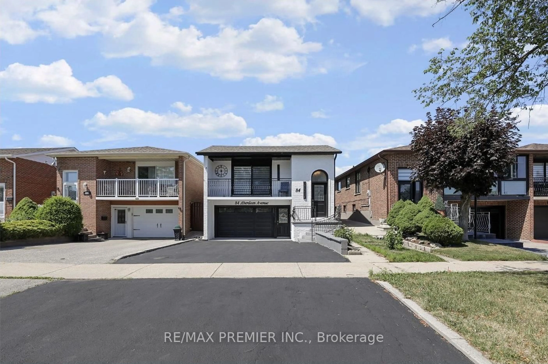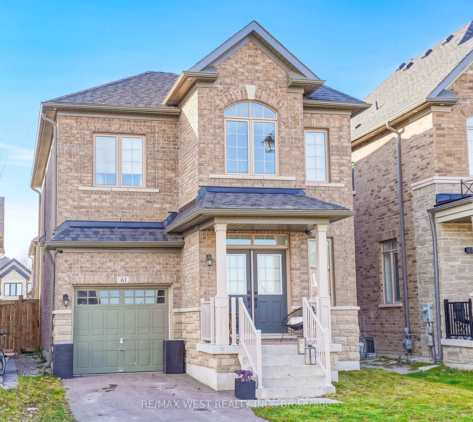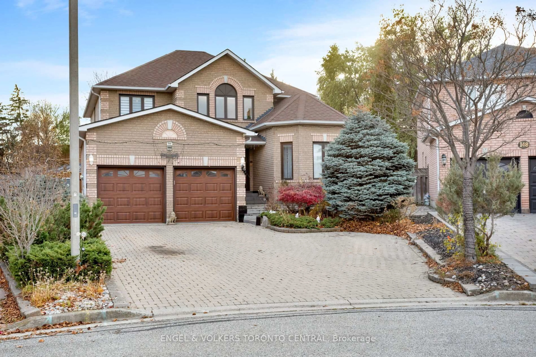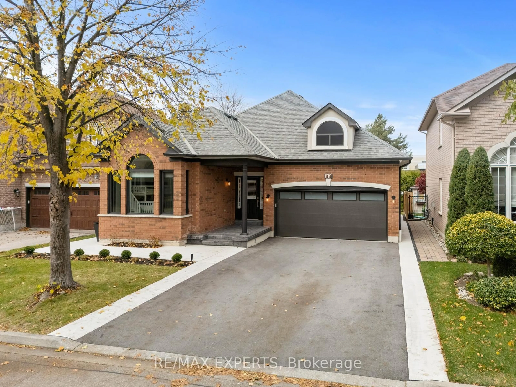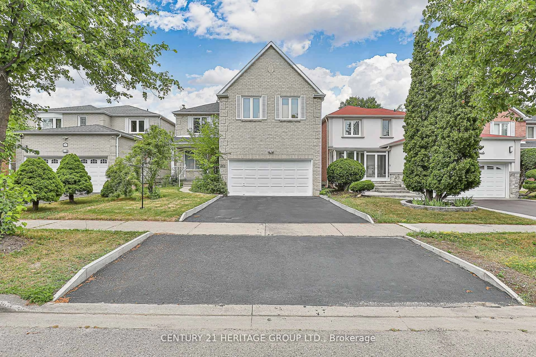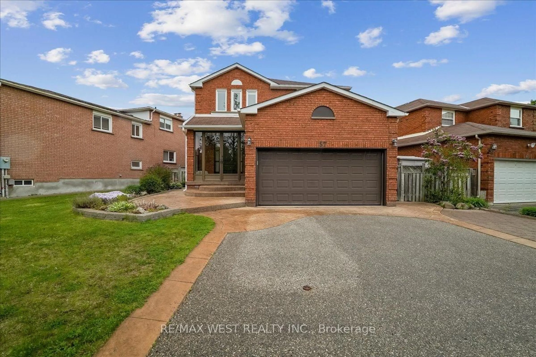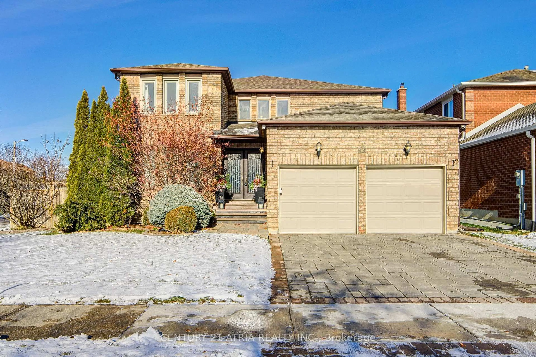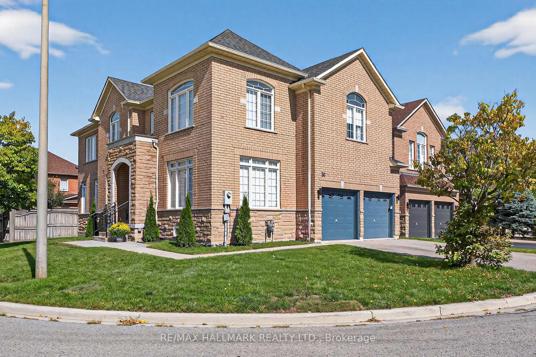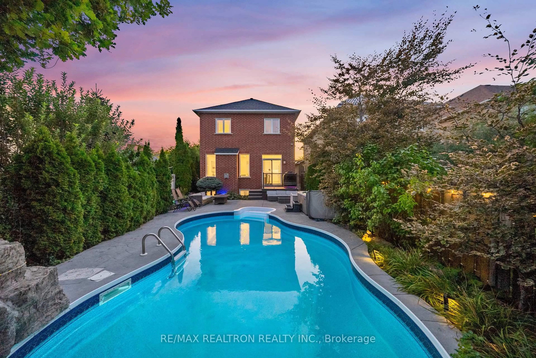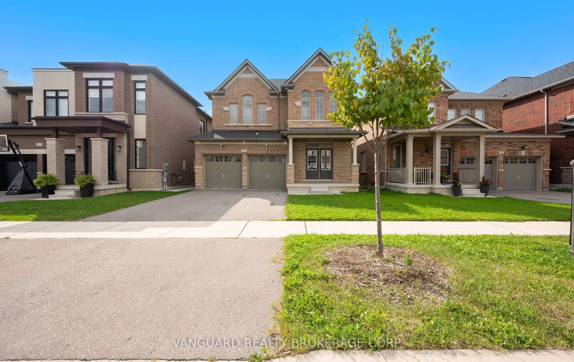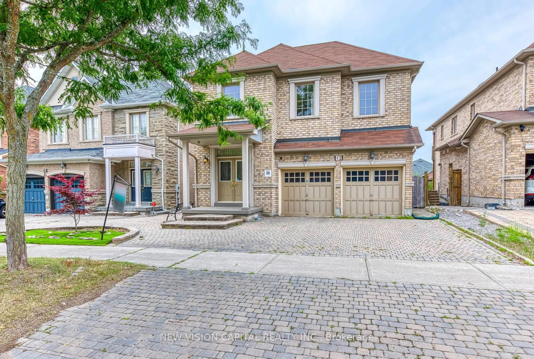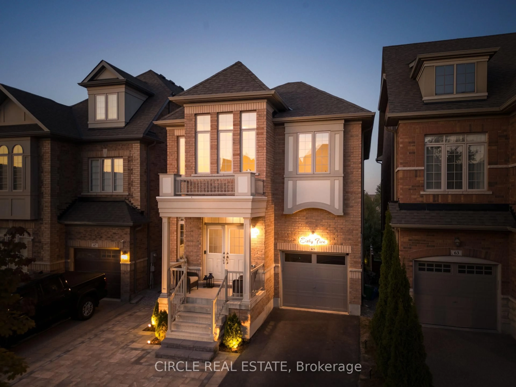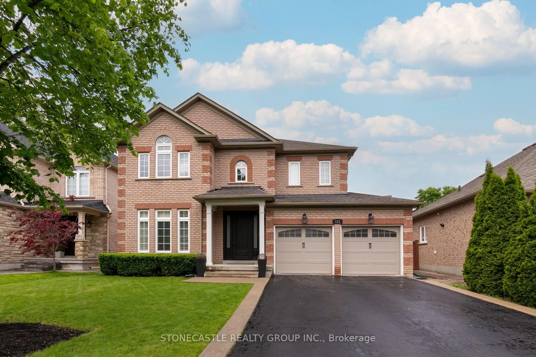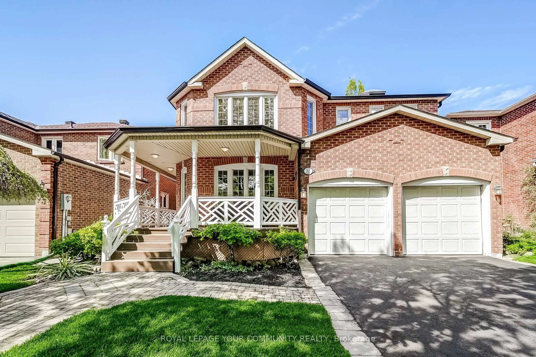Welcome to 140 Millcroft Way A Beautiful Family Home on a rare Oversized Lot in Thornhills coveted Brownridge Community. Tucked away on a quiet, family-friendly street, this lovingly maintained 4+1 bedroom, 4 bathroom home sits on an impressive pie-shaped lot with parking for up to 8 cars. Featuring hardwood floors throughout, a functional layout, and an abundance of natural light, this home blends warmth, space, and comfort in all the right ways. The main floor offers a spacious living and dining area, a cozy family room with a gas fireplace, and a large, stylish eat-in kitchen with stainless steel appliances and Granite counters perfect for family meals or entertaining. Upstairs, you'll find four generous bedrooms, including an incredible primary suite with a walk-in closet and a renovated ensuite. The finished basement provides additional living space, ideal for a home office, gym, guest suite or play area. Outside, enjoy an incredible backyard space complete with a huge deck, beautiful landscaping, and even a treehouse a dream setup for kids and outdoor gatherings alike. Pride of ownership shines throughout meticulously cared for by the same family for years. All of this in the heart of the Brownridge community, steps to parks, top-rated schools, Promenade Mall, Dufferin Clark Community Centre, and with easy access to Hwy 407, transit, and all urban conveniences. This is the one you've been waiting for a true gem in a fantastic neighbourhood!
Inclusions: Fridge, Stove, BI Dishwasher, BI Microwave, Washer & Dryer, All Electrical Light Fixtures, All Window Coverings. GDO, Garage Fridge.
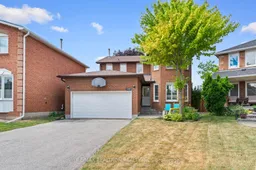 33
33

