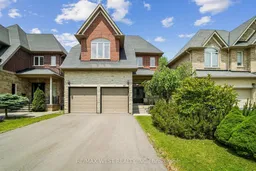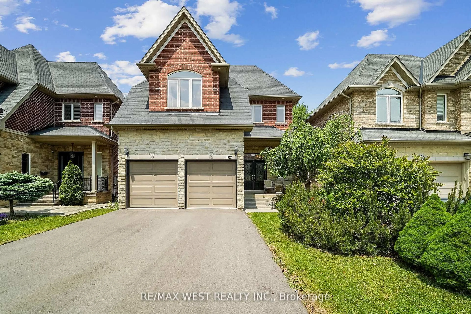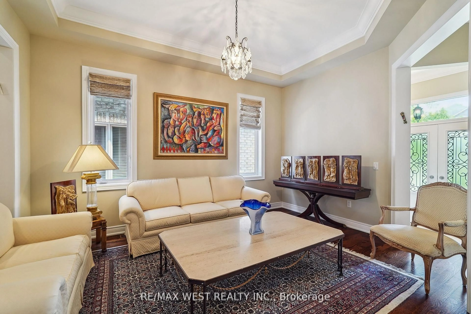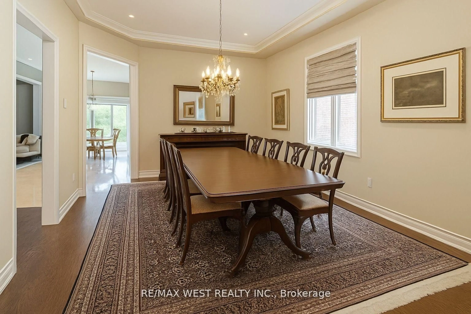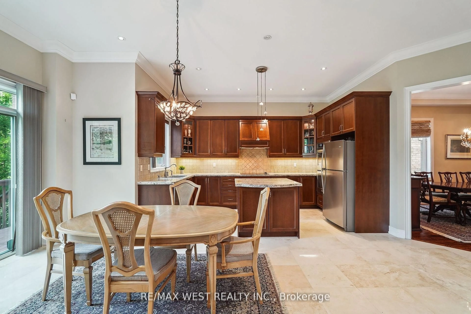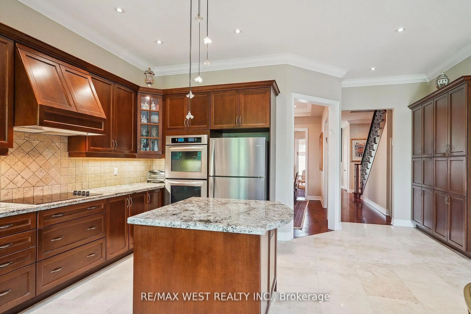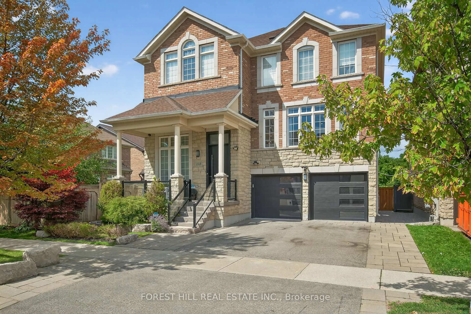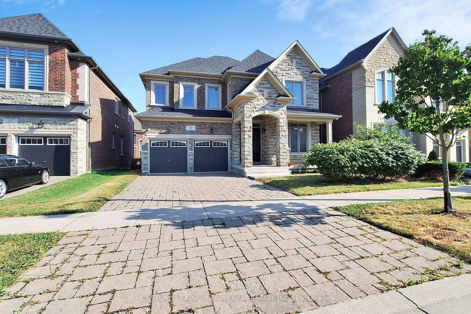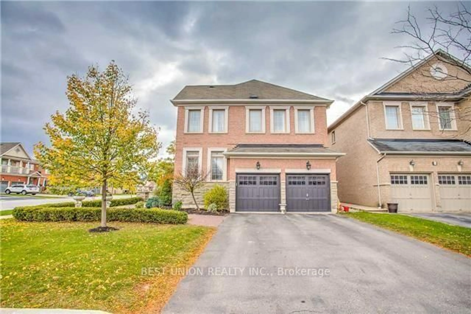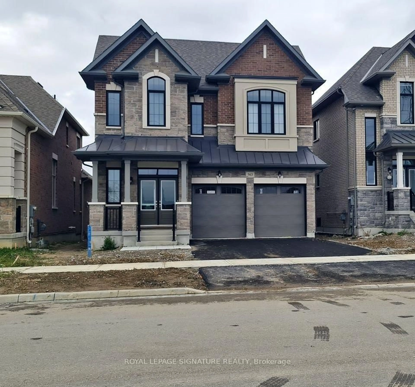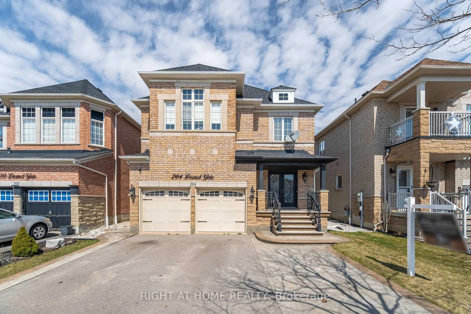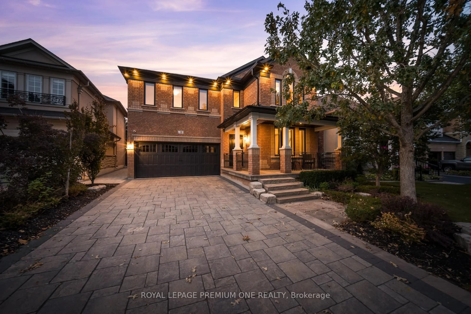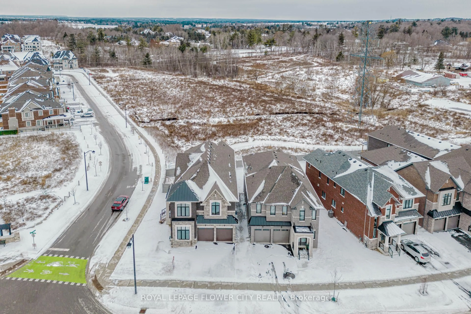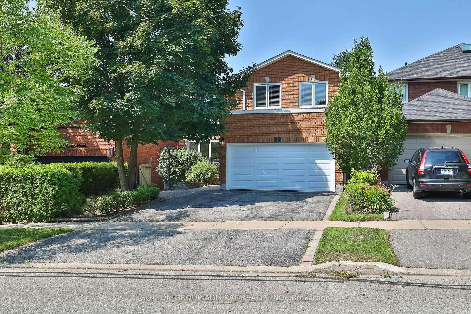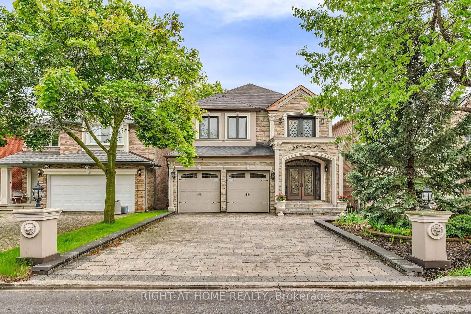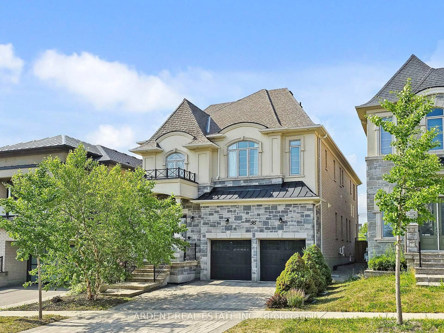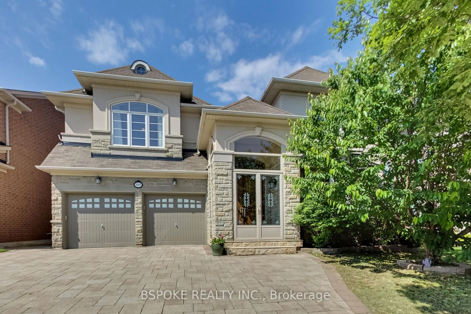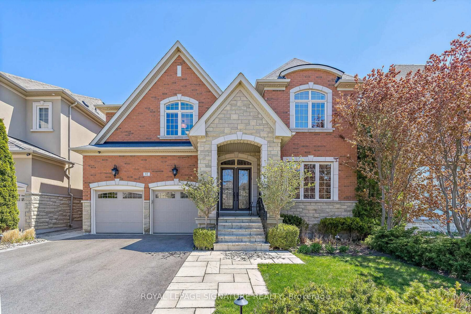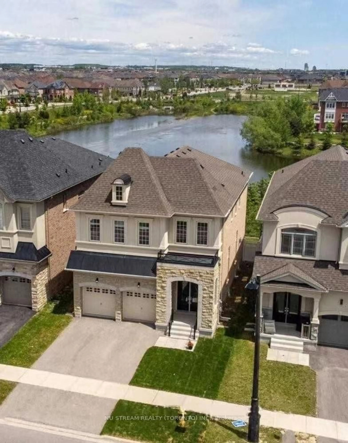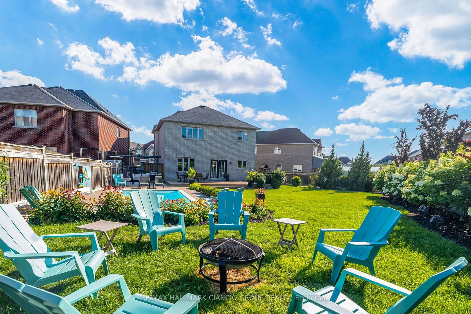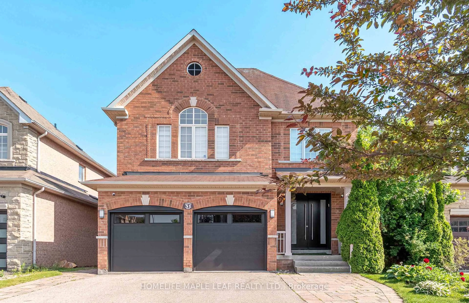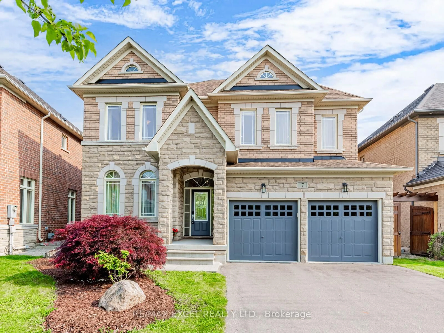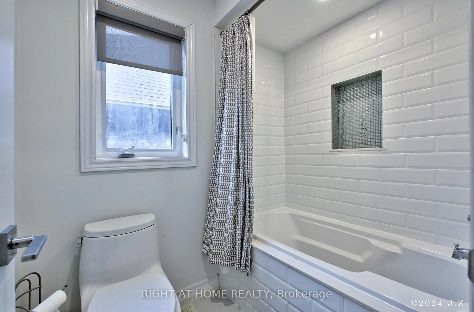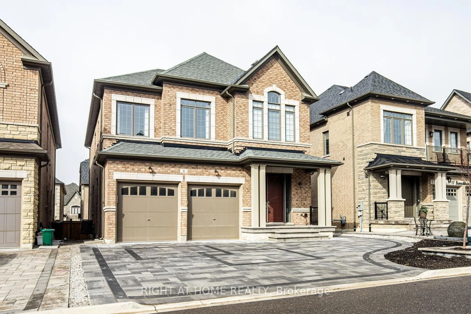160 Townsgate Dr, Vaughan, Ontario L4J 8J5
Contact us about this property
Highlights
Estimated valueThis is the price Wahi expects this property to sell for.
The calculation is powered by our Instant Home Value Estimate, which uses current market and property price trends to estimate your home’s value with a 90% accuracy rate.Not available
Price/Sqft$534/sqft
Monthly cost
Open Calculator

Curious about what homes are selling for in this area?
Get a report on comparable homes with helpful insights and trends.
+3
Properties sold*
$1.6M
Median sold price*
*Based on last 30 days
Description
Situated On One Of Thornhill's Most Desirable Streets, 160 Townsgate Drive Is A Rare Offering With Over 3,500 Square Feet Above Grade, Combining Elegance, Space, And Functionality In A Home That Truly Stands Out. With Soaring 10-Foot Ceilings, Taller Than Most Others In The Area, And One Of The Largest Floor Plans On The Street, This Residence Is Designed For Both Refined Living And Everyday Comfort. It Features Five Spacious Bedrooms Upstairs, Including Four Ensuites, A Generous Main-Floor Office That Easily Serves As A Sixth Bedroom, And A Fully Finished Basement With Pot Lights, A 4-Piece Bath, And An Additional Bedroom Perfect For Guests Or Extended Family. The Open-Concept Kitchen Flows Into A Warm And Inviting Family Room With A Gas Fireplace And Walks Out To A Sunny Backyard Deck, Ideal For Entertaining. Rich Hardwood Flooring, A Wrought Iron Staircase, Convenient Second-Floor Laundry, Mudroom, And A Double-Car Garage Round Out This Exceptional Home. A Must-See For Families Seeking Space, Quality, And A Prime Location!
Property Details
Interior
Features
Main Floor
Living
4.3 x 3.75Crown Moulding / Coffered Ceiling / hardwood floor
Dining
4.5 x 3.75hardwood floor / Crown Moulding / Coffered Ceiling
Office
4.0 x 4.0hardwood floor / Crown Moulding / French Doors
Kitchen
4.5 x 3.6Custom Backsplash / Granite Counter / Limestone Flooring
Exterior
Features
Parking
Garage spaces 2
Garage type Detached
Other parking spaces 4
Total parking spaces 6
Property History
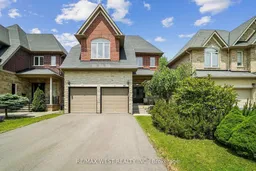 13
13