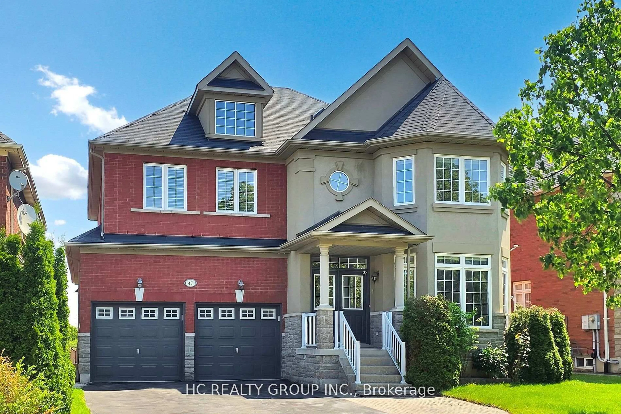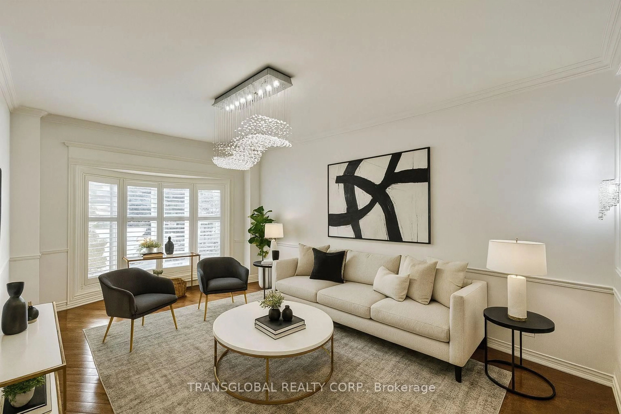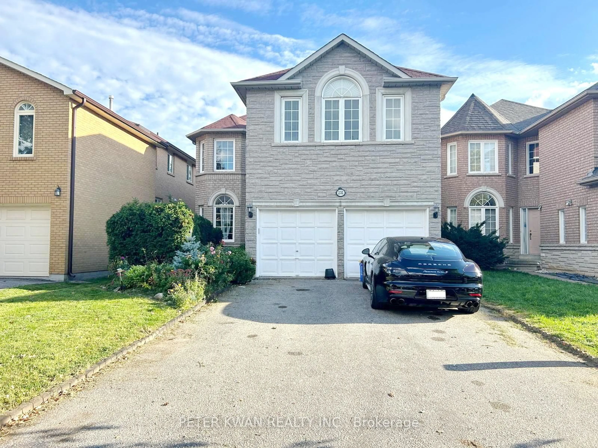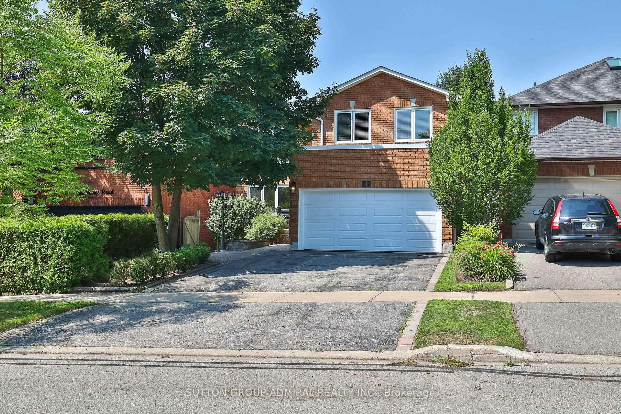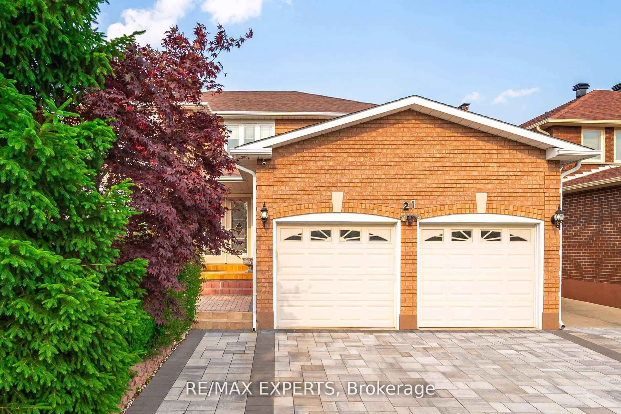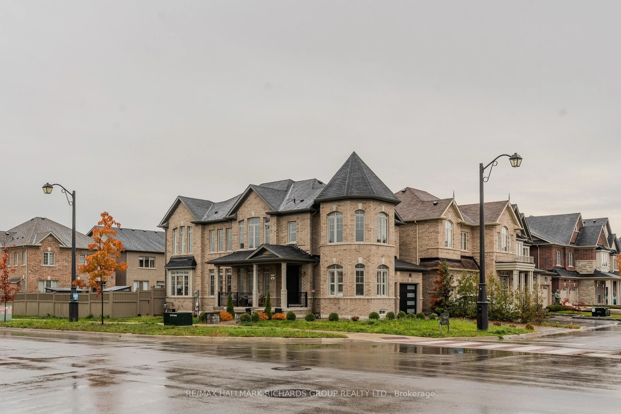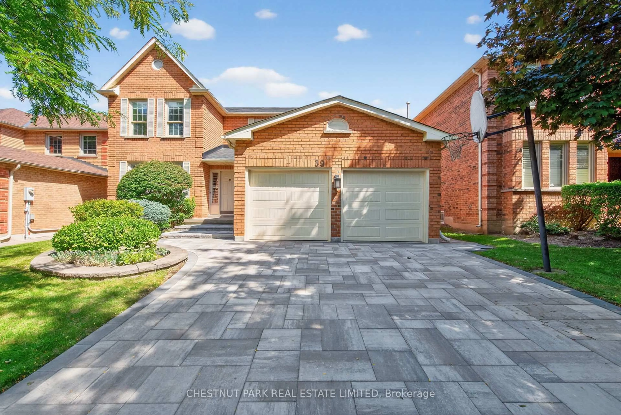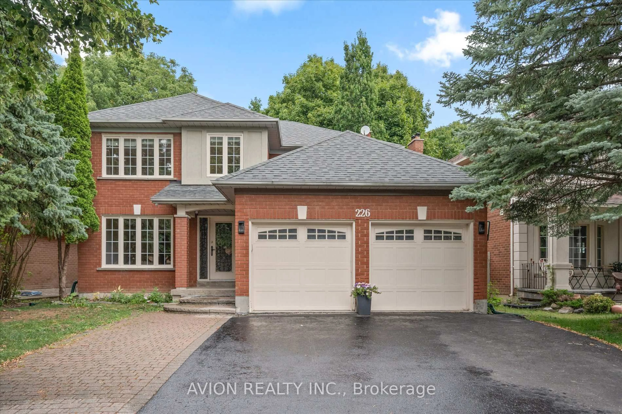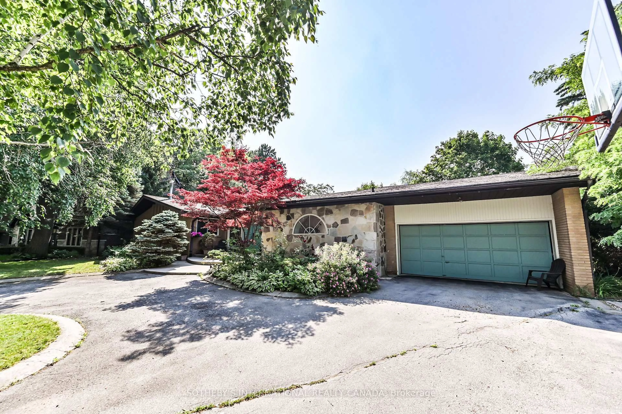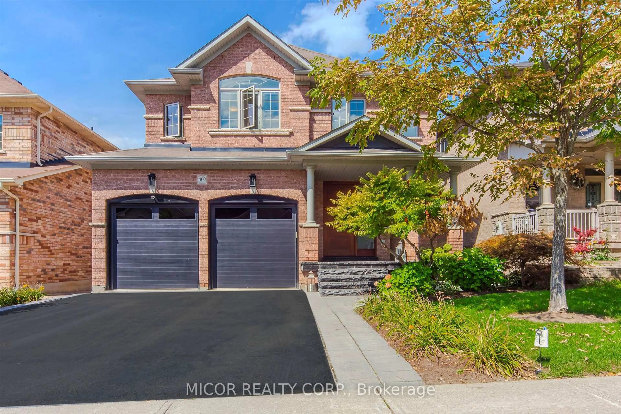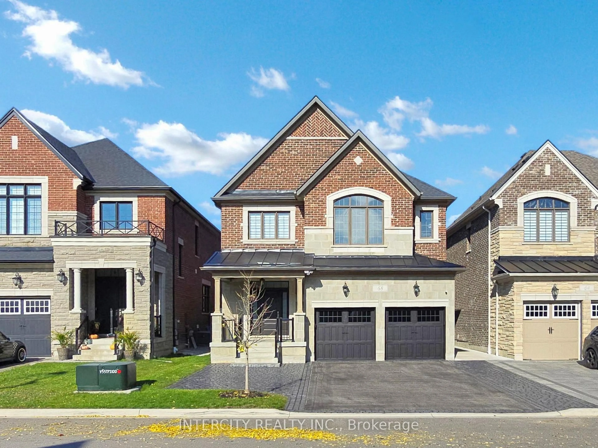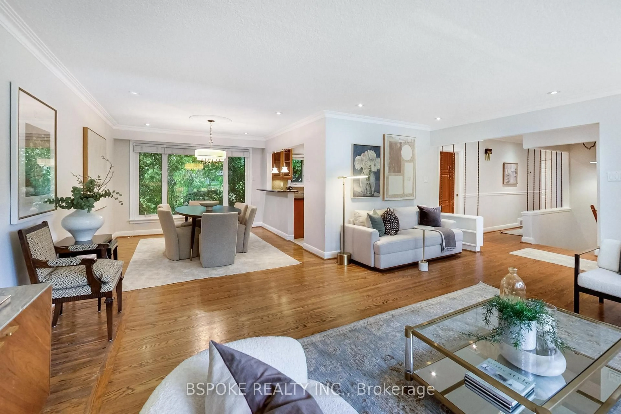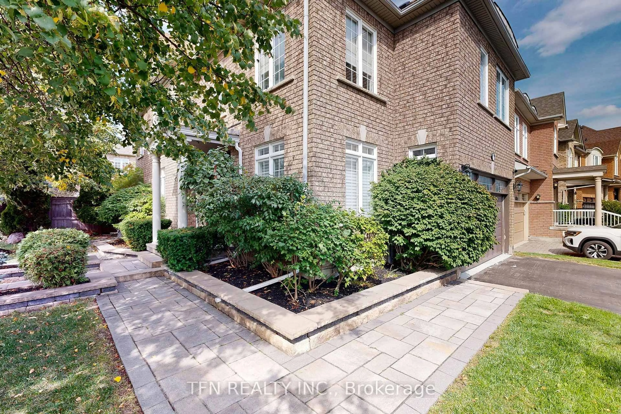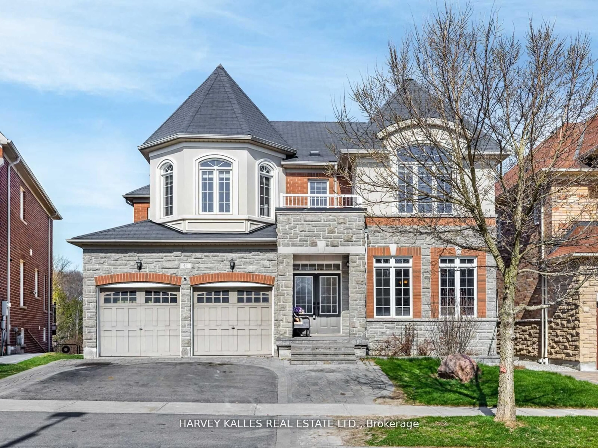Discover the perfect home nestled in one of the most desirable neighbourhoods in Vaughan that is perfect for family and entertaining. This one-of-a-kind custom built home showcases luxury, functionality and a 2935 sq ft spacious layout. This home offers ample amount of natural sunlight due to the skylight that filters sunshine throughout the space. 29 Pinewood is equipped with a full Laundry-room/mud-room including an entrance from the garage and storage cabinets that was renovated in 2024, an amazing separate family room & cozy gas fireplace that looks out into the backyard. The renovated kitchen offers stainless steel appliances, granite counter tops and a walk out to the backyard awaiting summertime gatherings under the large gazebo and freshly laid grass. Custom interlock driveway. Primary bedroom with 5 piece ensuite that was renovated in 2023 and second bedroom with a 4 piece ensuite. Large rec room in the finished basement that includes a bar, separate entrance, bedroom and a 3 piece bathroom.
Inclusions: B/I dishwasher (2022), B/I wall oven and microwave, cooktop (2022), fridge, clothes washer and clothes dryer (2024). Central vacuum and all the attachments. Furnace and air conditioner (2023). Garage door opener and one remote. Nest smoke detector. EV charger (2021). Epoxy floor (2022) Hot water tank (owned). All electrical light fixtures. All custom window coverings.
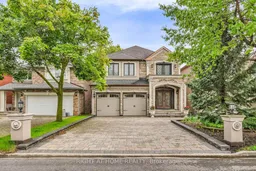 39
39

