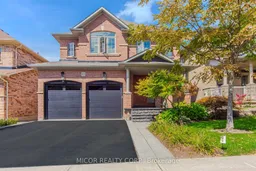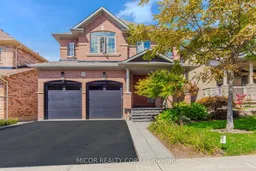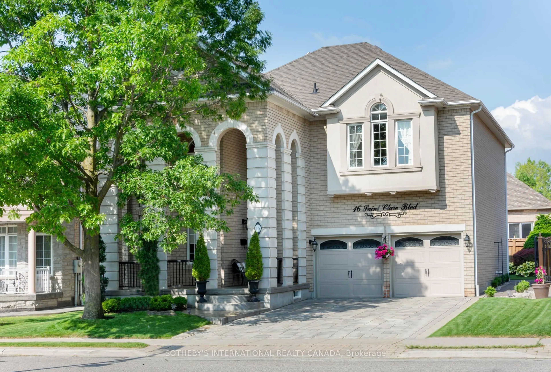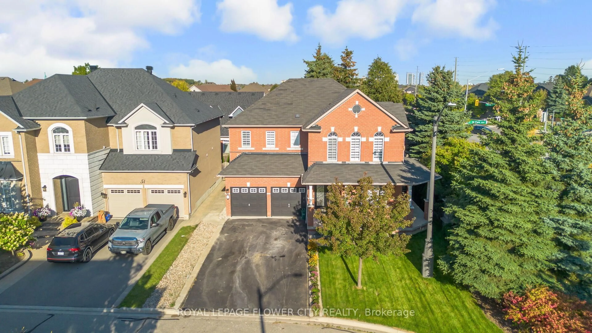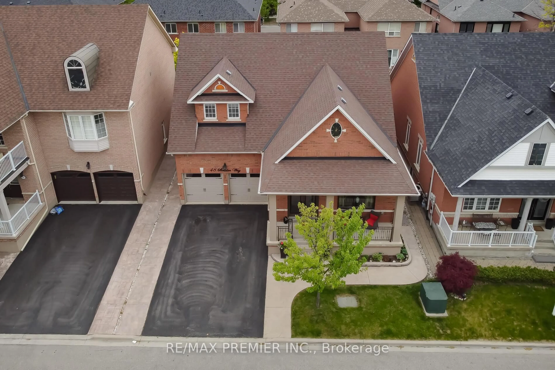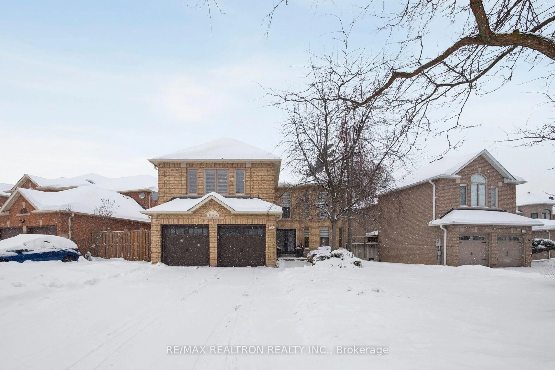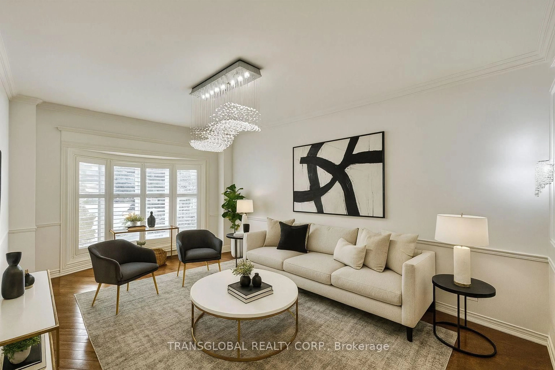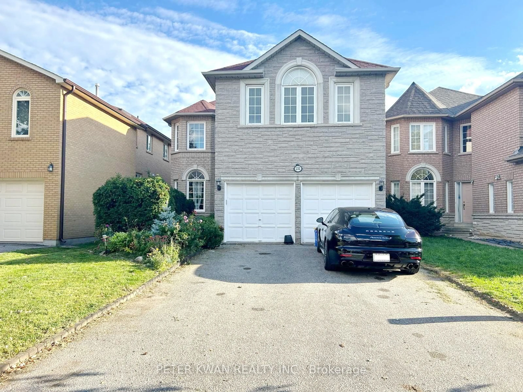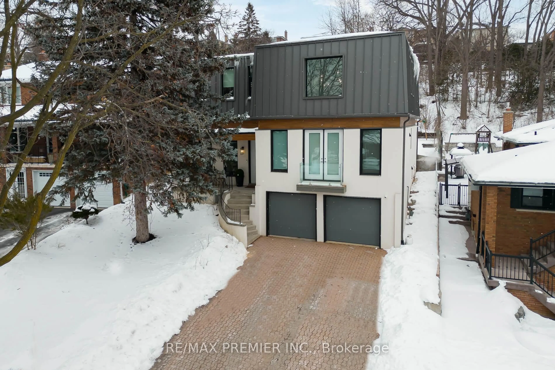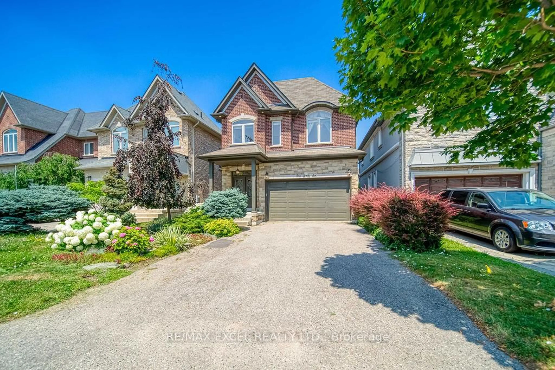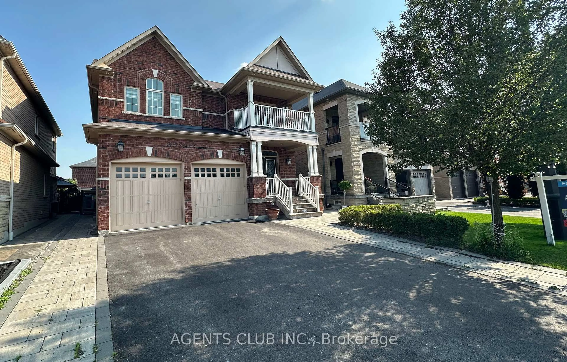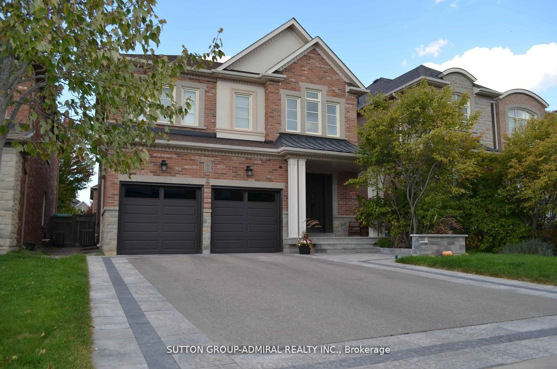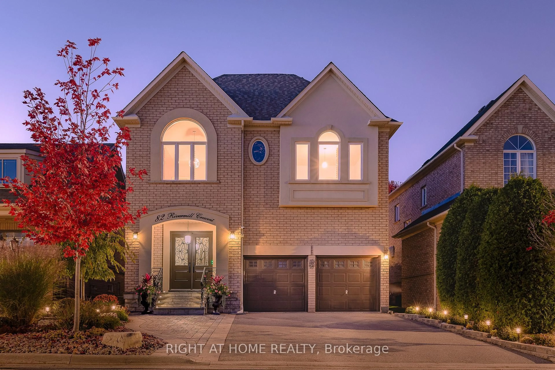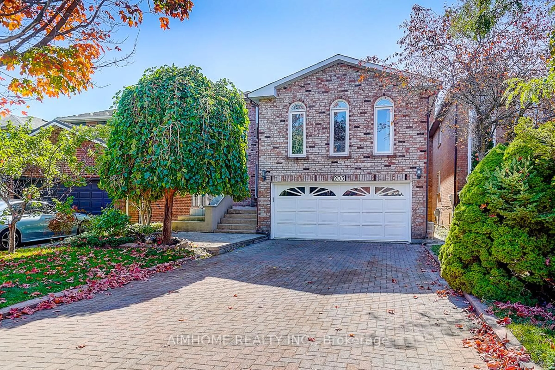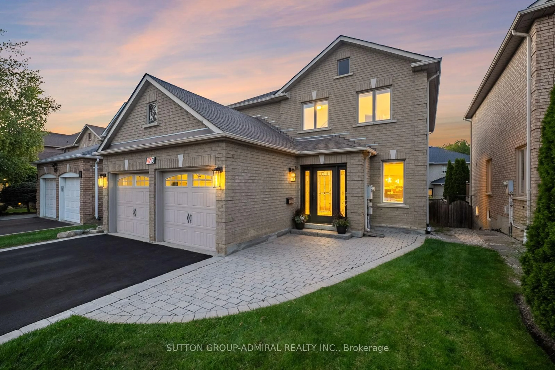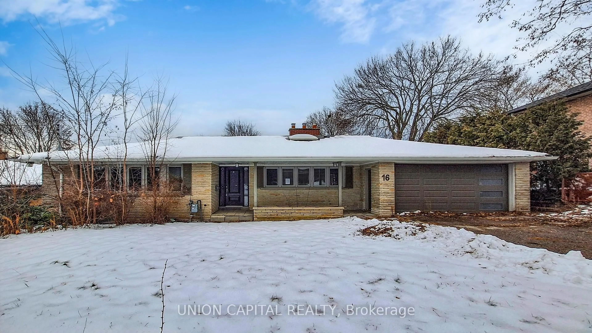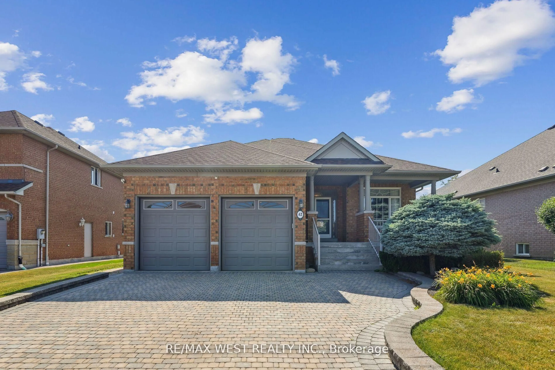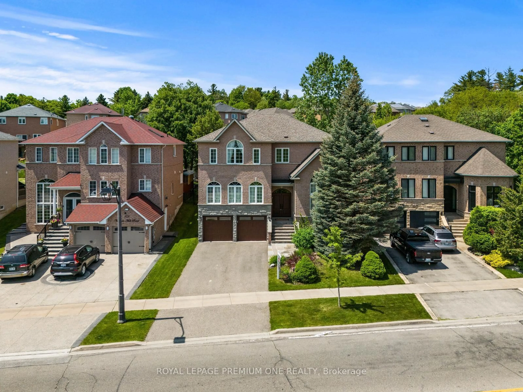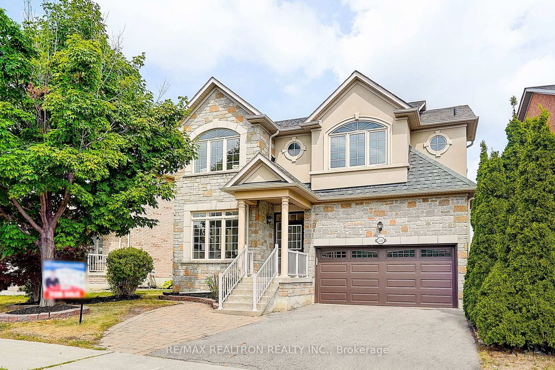Welcome home! Nestled in the heart of sought-after Vellore Village, this charming family home offers a perfect blend of comfort and style. With 4 spacious bedrooms and 3 bathrooms, this home is perfect for families of all sizes. The open concept living area creates a warm and inviting atmosphere. Enter through the solid Mahogany wood front door and be greeted by the dramatic foyer and hand-scraped, wide-plank hardwood flooring. Dazzle your taste buds creating culinary delights in the eat in kitchen, featuring modern appliances and ample counter space. Beautifully landscaped, enjoy outdoor gatherings on the rear deck or interlocking patio, or relax in the welcoming and cozy family room curled up by the gas fireplace. Located on a quiet street, this home is minutes away from schools, shopping, all amenities and is ideally situated just a 30-second walk from Village Green Park and across from a mature treed forest. Don't miss your chance to make this opportunity the perfect place to call home!
Inclusions: All built-in custom cabinetry, all blinds/window coverings, all existing light fixtures, existing kitchen appliances, existing washer and dryer, central vac and equipment, 2 garage door remotes.
