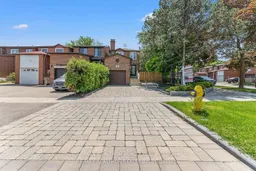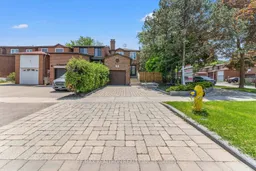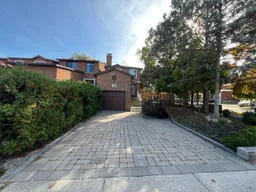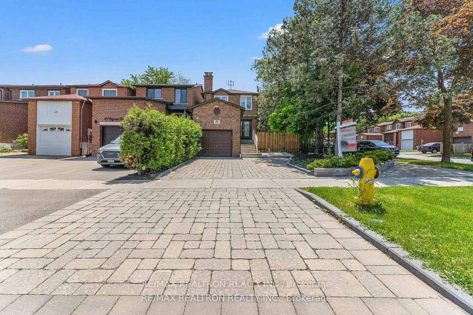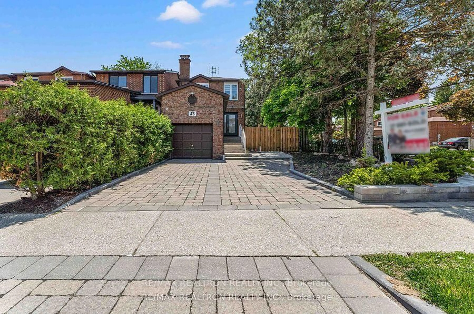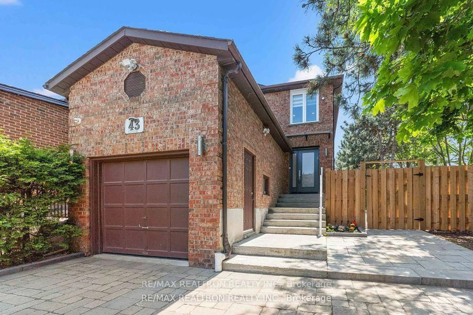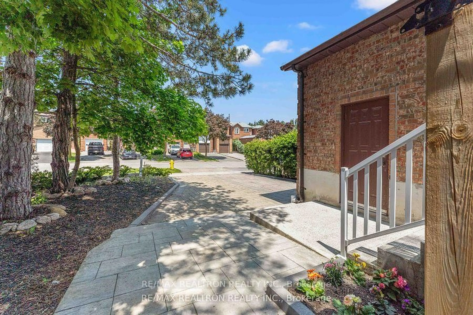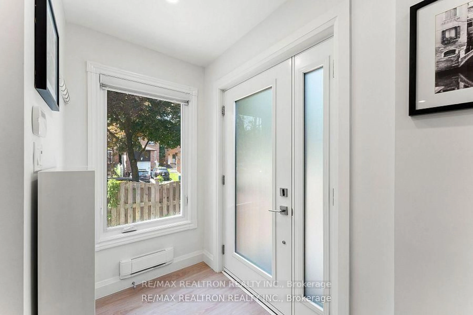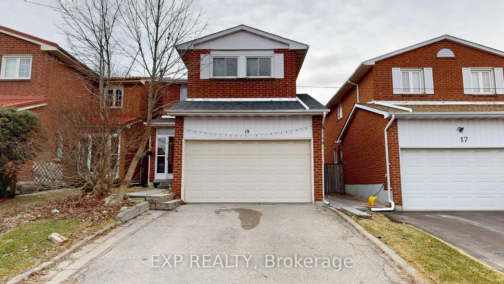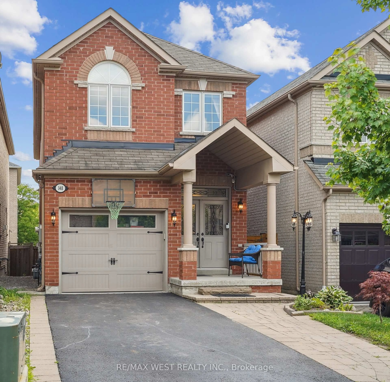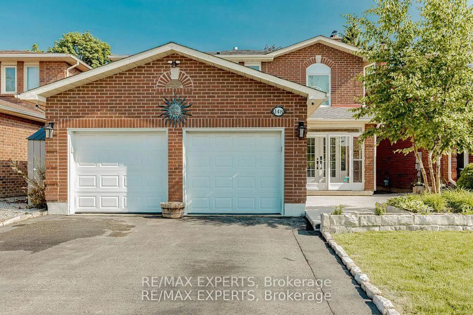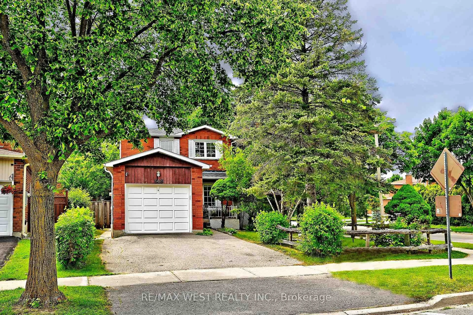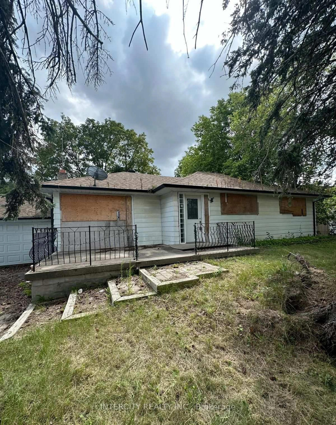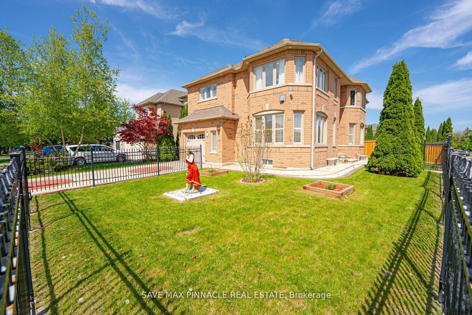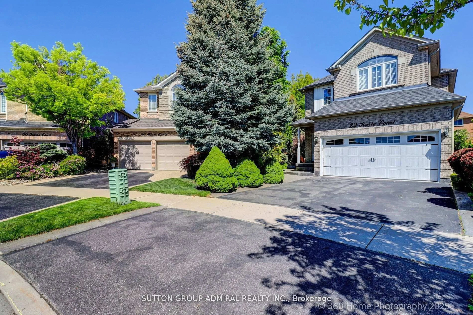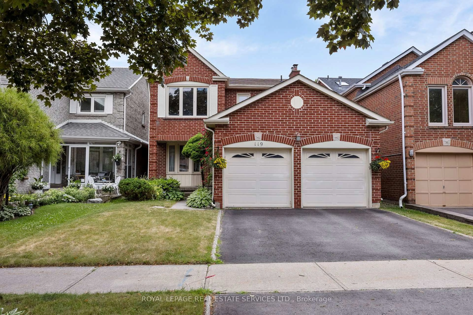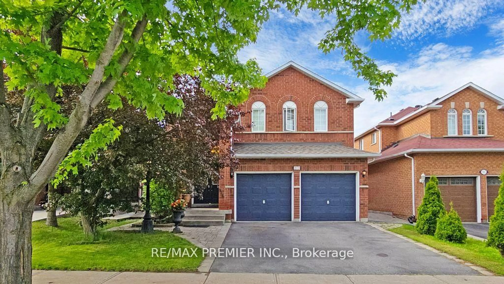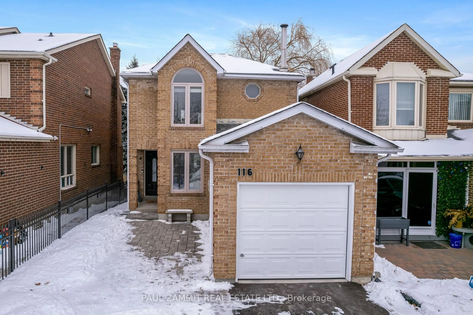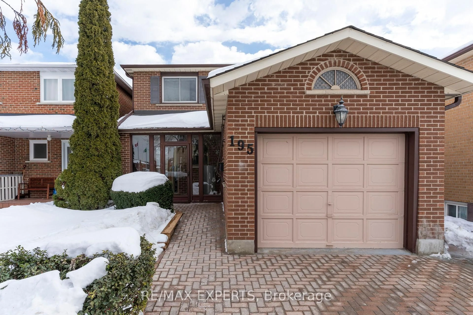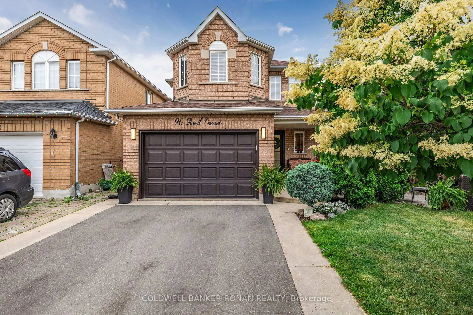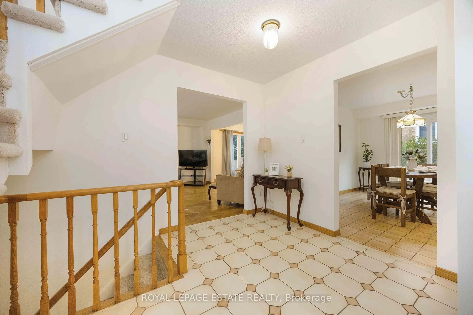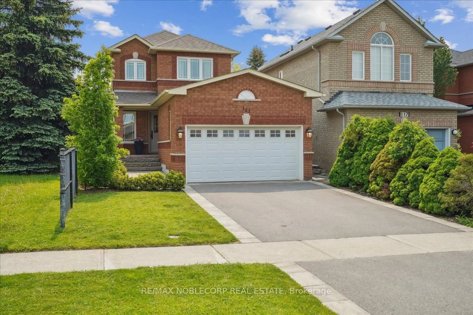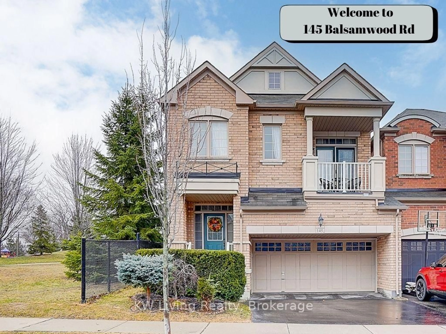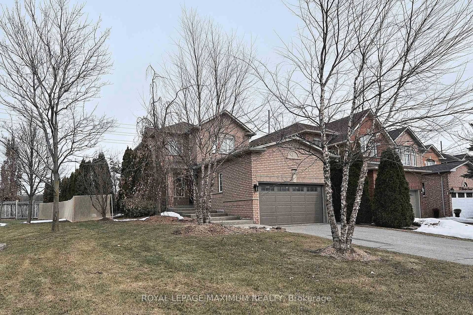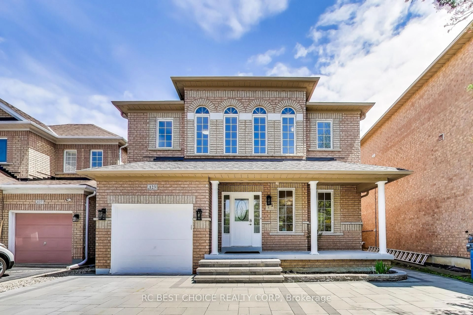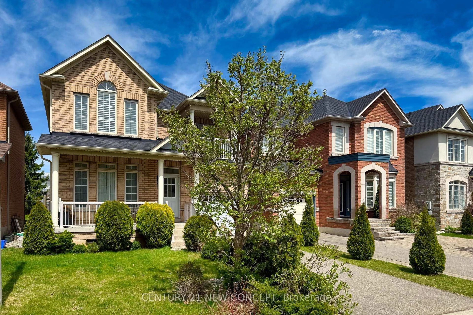43 Rejane Cres, Vaughan, Ontario L4J 5A2
Contact us about this property
Highlights
Estimated valueThis is the price Wahi expects this property to sell for.
The calculation is powered by our Instant Home Value Estimate, which uses current market and property price trends to estimate your home’s value with a 90% accuracy rate.Not available
Price/Sqft$1,101/sqft
Monthly cost
Open Calculator

Curious about what homes are selling for in this area?
Get a report on comparable homes with helpful insights and trends.
+10
Properties sold*
$1.6M
Median sold price*
*Based on last 30 days
Description
Welcome To This Beautiful Fully Renovated with Permits (In 2023) 3+1 Bedroom, 4 Washroom Family Home, Offering The Perfect Combination Of Modern Comfort And Convenience. An Absolute Gem! Over $350k Spent On Upgrades & Renos! The Finished Basement Features A Private Separate Entrance And Includes A Full Kitchen, Living Room, Bedroom, Bathroom With A Shower And Toilet, As Well As A Dedicated Laundry Room. This Corner House Boasts A Spacious Open Concept Layout, With Elegant Hardwood Floors And Pot Lights Through-Out, Ensuring A Bright And Contemporary Living Space.The Gourmet Kitchen Is Equipped With New Stainless Steel Appliances, A Large Center Island, And Plenty Of Space For Family Meals. The Kitchen Flows Seamlessly Into The Living And Dining Areas, Creating A Warm And Inviting Atmosphere, Ideal For Entertaining. Upstairs, You'll Find 3 Generous Size Bedrooms, Including A Primary Suite With A Luxurious 3Pc Ensuite, And Cozy Heated Floors In 2nd Floor Washrooms. Step Outside To Your Private, Large Backyard, Perfect For Outdoor Activities Or Relaxation. Located In An Amazing Neighborhood, This Home Is Close To High Rep Schools, Parks, Public Transit, Promenade Mall, Walmart, Dining & Entertainment, Places Of Worship & Much More!
Property Details
Interior
Features
Main Floor
Living
4.08 x 3.51Open Concept / hardwood floor / Pot Lights
Dining
3.82 x 3.68Combined W/Living / hardwood floor / Open Concept
Kitchen
5.35 x 2.94Stainless Steel Appl / Centre Island / Pantry
Exterior
Features
Parking
Garage spaces 1
Garage type Attached
Other parking spaces 2
Total parking spaces 3
Property History
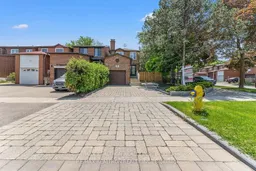 48
48