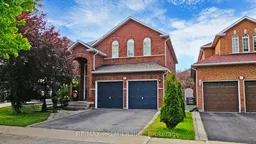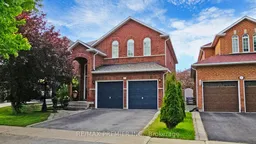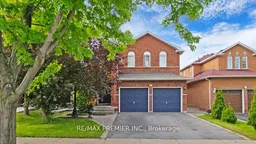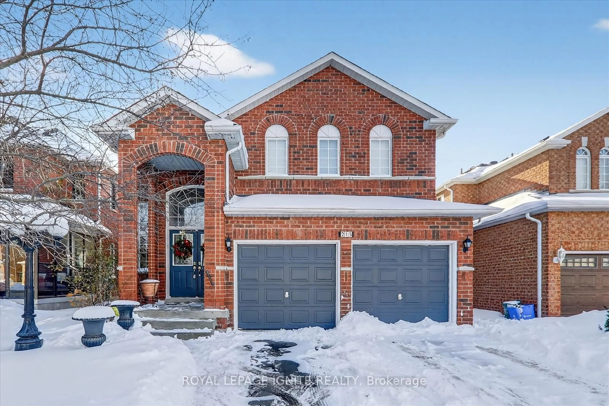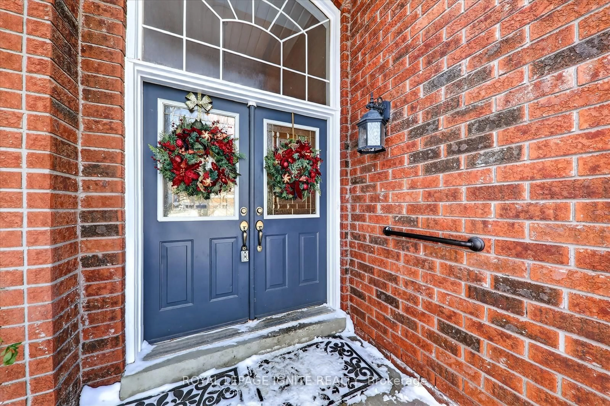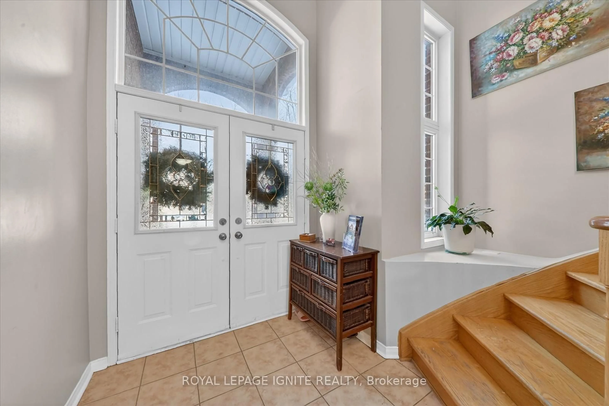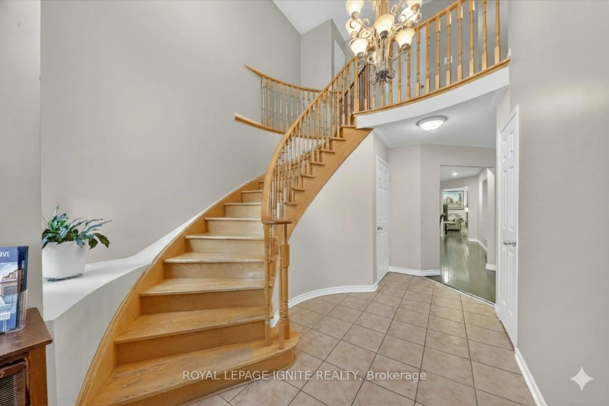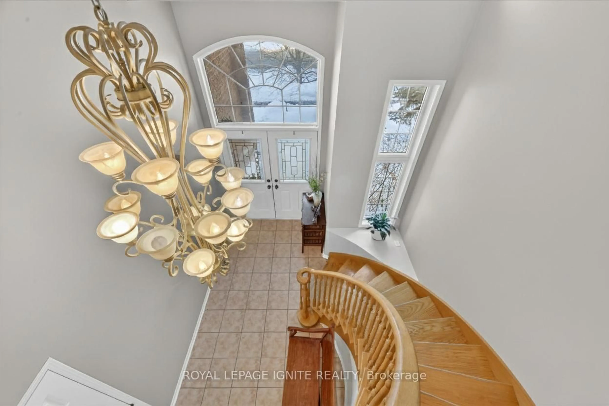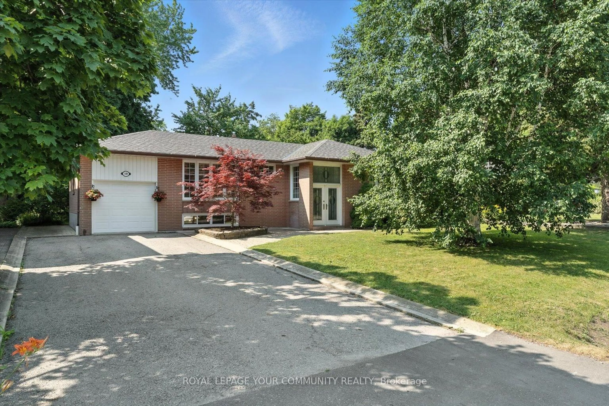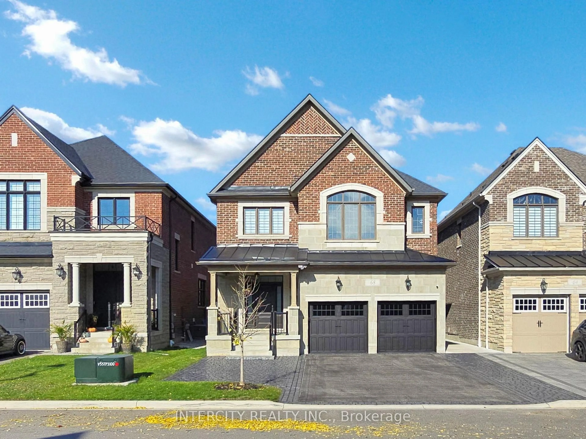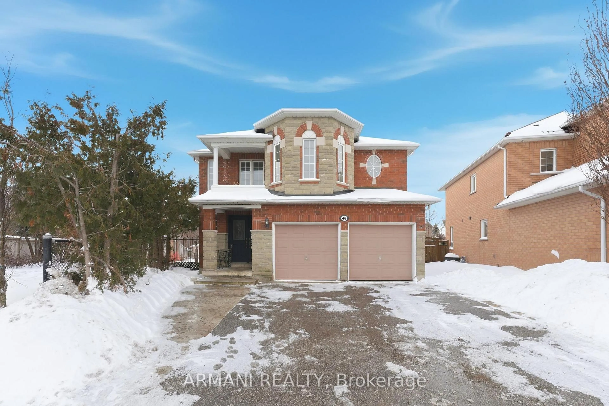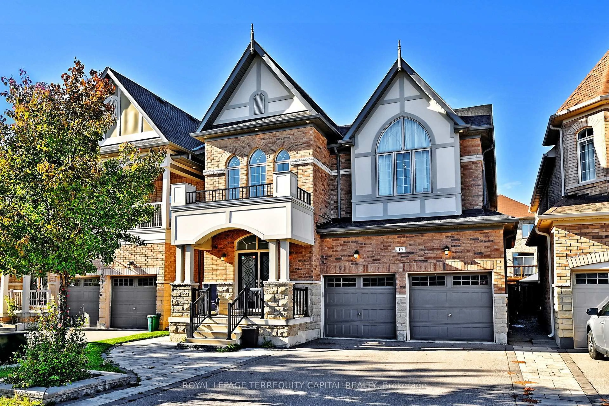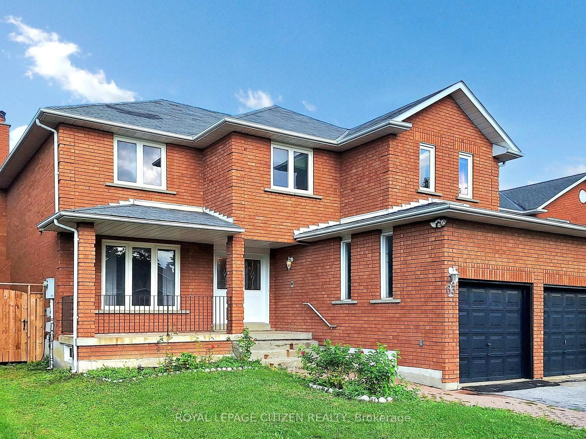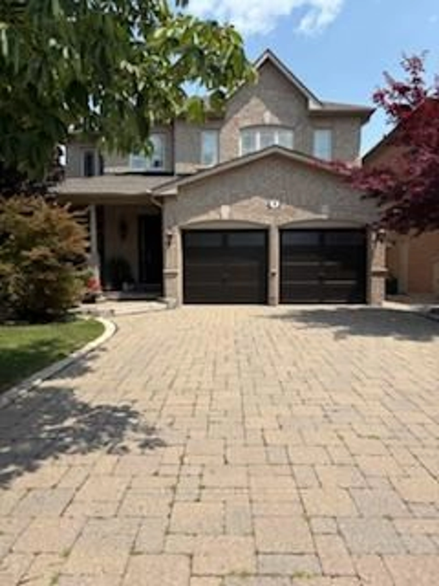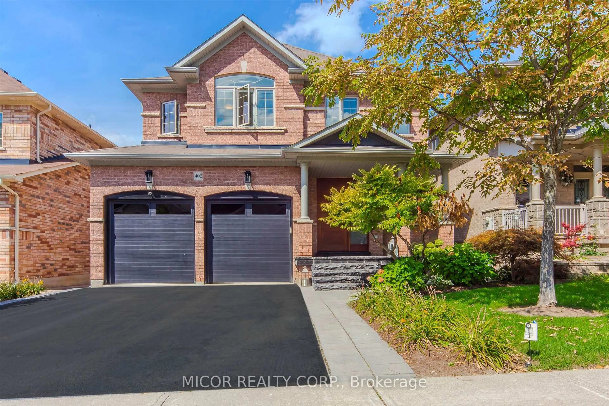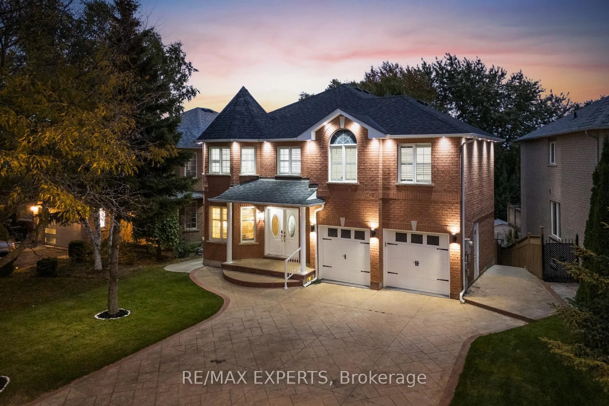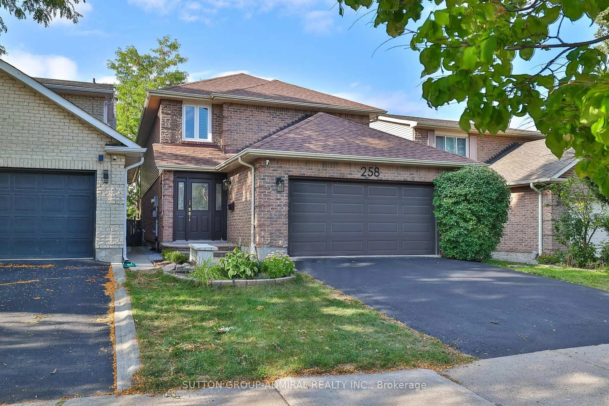Contact us about this property
Highlights
Estimated valueThis is the price Wahi expects this property to sell for.
The calculation is powered by our Instant Home Value Estimate, which uses current market and property price trends to estimate your home’s value with a 90% accuracy rate.Not available
Price/Sqft$362/sqft
Monthly cost
Open Calculator
Description
Best Value In Maple - 5 Bedrooms, 2854 Sq. Ft. Detached & Endless Potential! Welcome To The Best-Priced Opportunity In The Heart Of Maple! This Spacious 2,854 Sq. Ft. Home Offers The Perfect Footprint For A Growing Family, With A Thoughtful Layout Designed For Multi-Generational Living Or Comfortable Work-From-Home Days. Enjoy Sun-Soaked Afternoons In Your South-Facing Backyard-An Ideal Retreat For Relaxation And Summer Gatherings. Inside, You'll Find Main-Floor Laundry For Convenience And Original Finishes That Have Been Lovingly Maintained. The Massive Basement Features Two Separate Entrances, Serving As A Blank Canvas For Your Vision: Create A Dream Rec Room, Home Theatre, Or A High-Value Income Suite. Located On A Quiet, Tree-Lined Street, You Are Minutes From Top-Rated Schools (Including French Immersion), The Maple GO Station, And Cortellucci Vaughan Hospital. Whether You Move In Today Or Update To Your Taste, This Is A Rare Chance To Build Equity In A Prime Community. Book Your Showing Today!
Property Details
Interior
Features
Main Floor
Kitchen
3.88 x 3.08Ceramic Floor / Pot Lights / Open Concept
Breakfast
3.38 x 3.18Ceramic Floor / W/O To Yard / Open Concept
Living
3.68 x 3.48hardwood floor / Pot Lights / Combined W/Dining
Dining
3.68 x 3.48hardwood floor / Pot Lights / Open Concept
Exterior
Features
Parking
Garage spaces 2
Garage type Attached
Other parking spaces 3
Total parking spaces 5
Property History
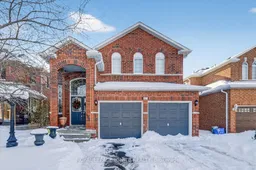 26
26