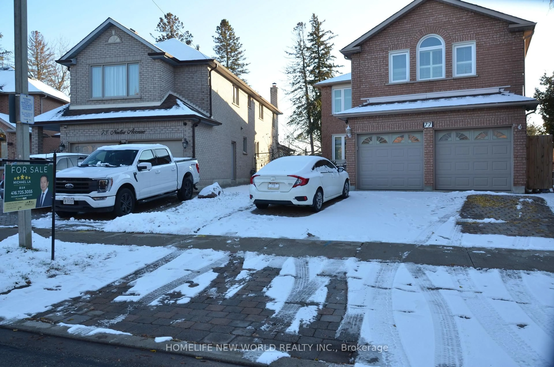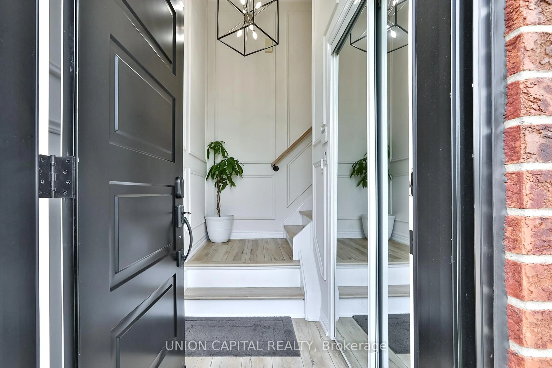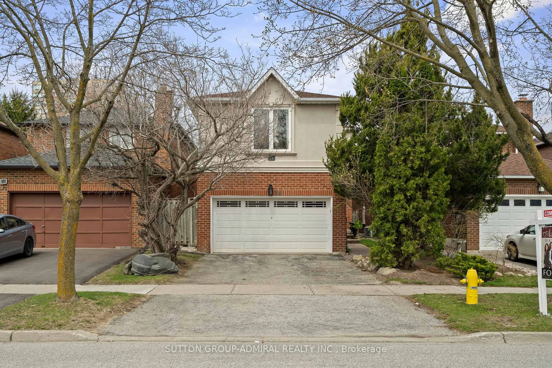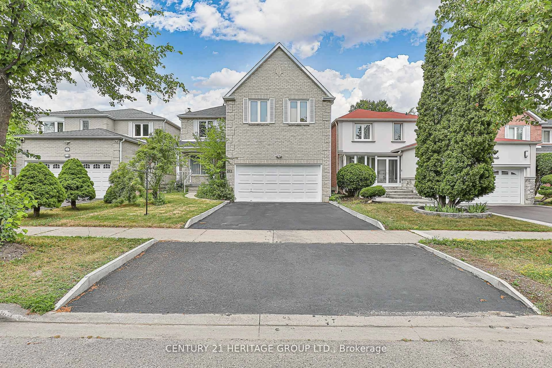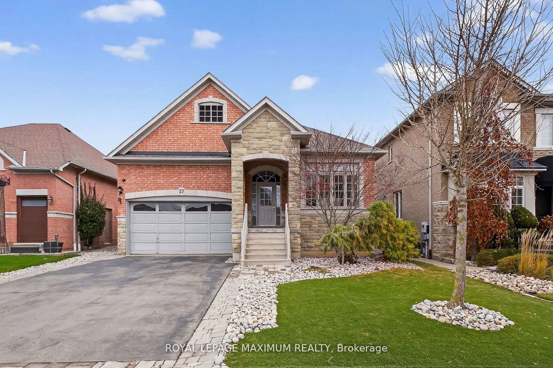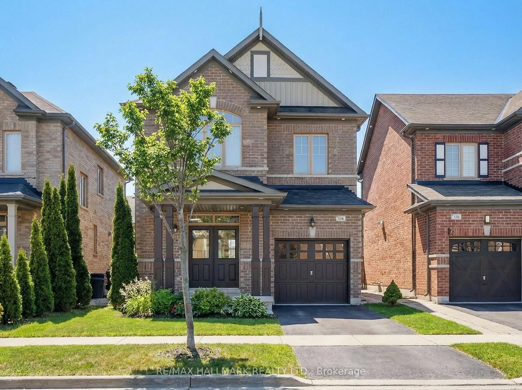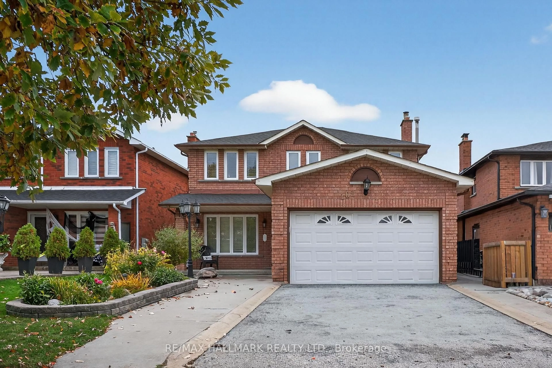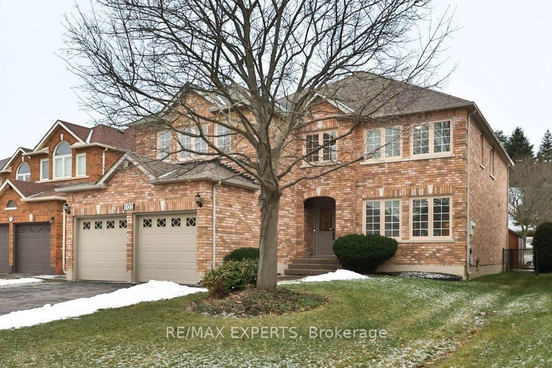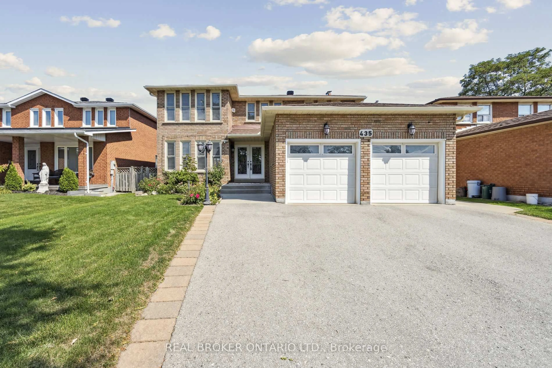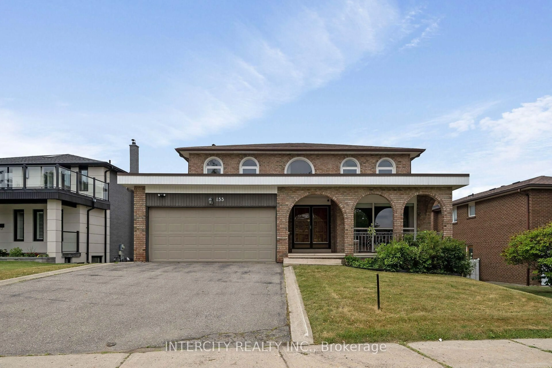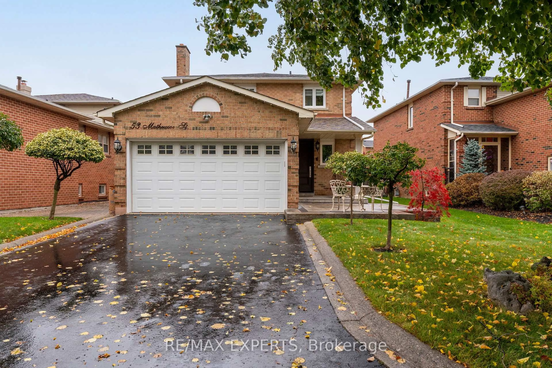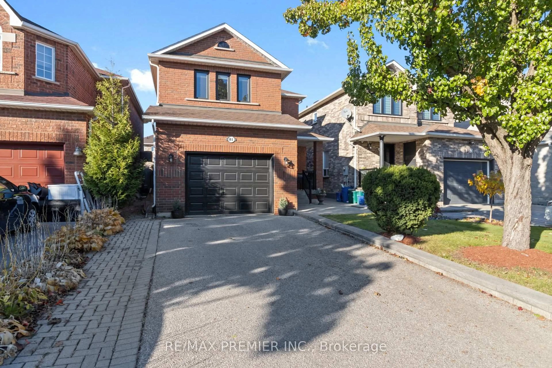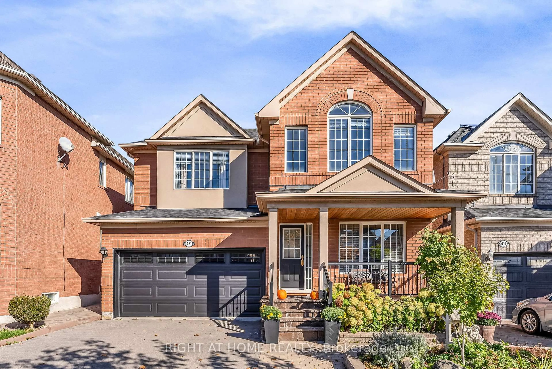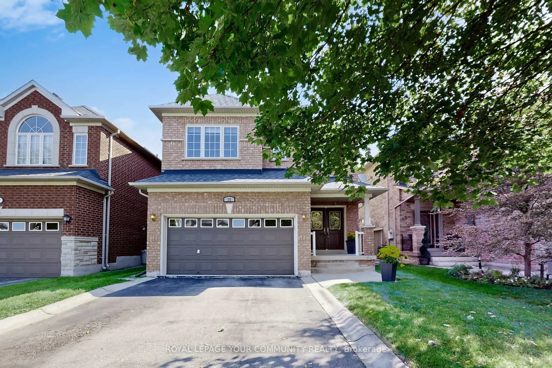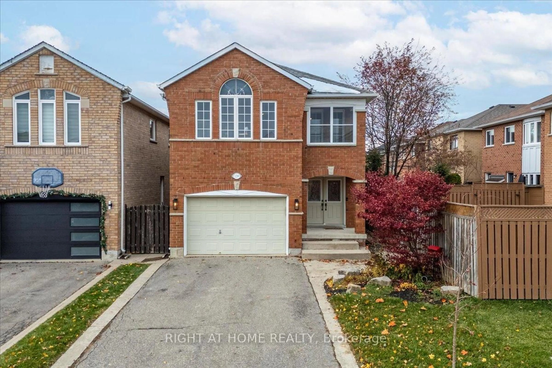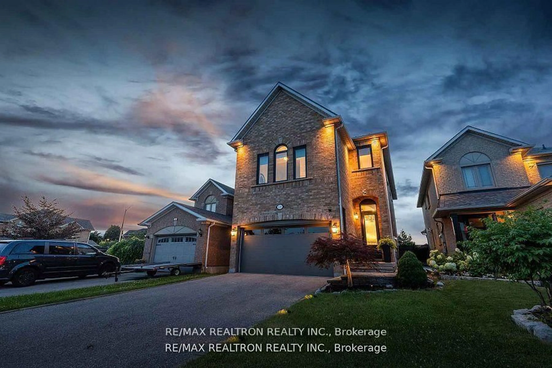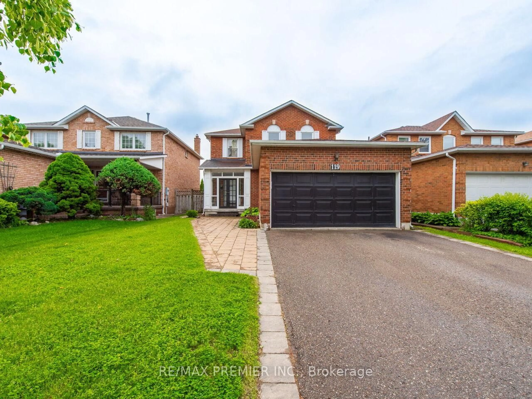Welcome to 1 Dante Court, a rarely offered detached bungalow nestled on a premium lot in the heart of highly sought after East Woodbridge. This beautifully maintained 3-bedroom, 3-bathroom home has been lovingly cared for by its original owner and is ready for its next chapter. Offering over 1,500 sq ft of well-designed main floor living space, this home features generous sized dining and living space, a large eat-in kitchen, a full double car garage, and a spacious layout that provides the perfect canvas for your personal touch. Whether you're downsizing, upsizing, or seeking a family-friendly neighbourhood, this home delivers timeless value and endless potential. Located on a quiet court, 1 Dante Court combines peaceful suburban living with unbeatable access to schools, parks, transit, shopping, and major highway. This is a rare chance to own a solid, well-built home in one of Vaughan's most desirable communities. Don't miss it!
Inclusions: 2 fridges, 2 stoves, 2 dishwashers, 2 hood fans, washer & dryer, all window coverings, all electrical lighting fixtures, central vacuum (all appliances as-is), garage door opener.
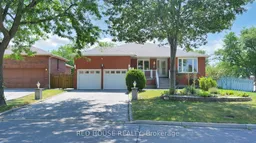 37
37

