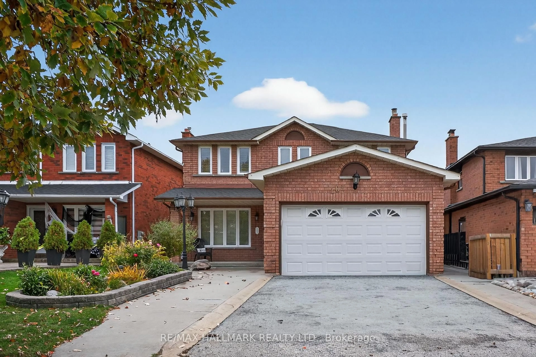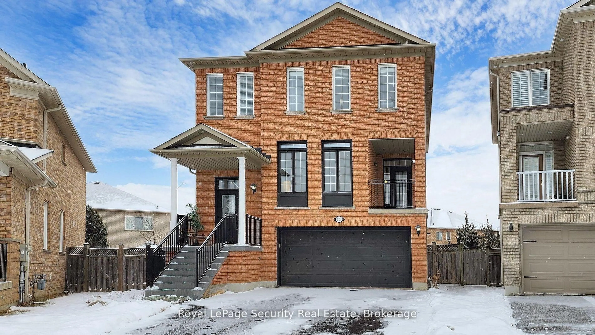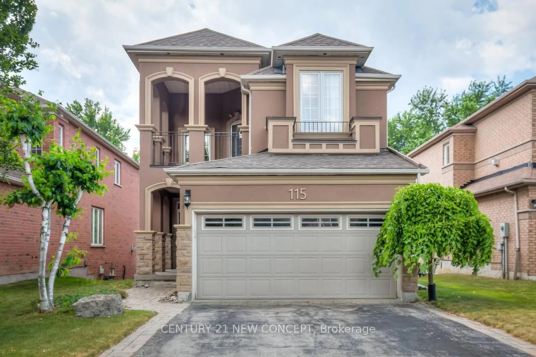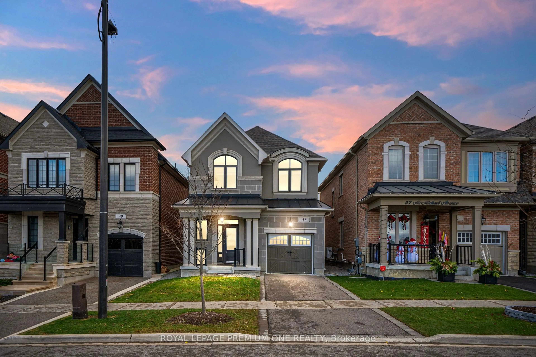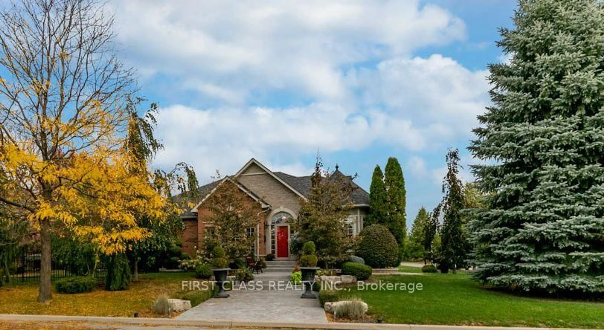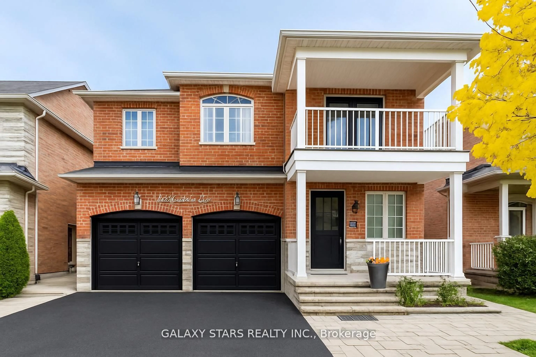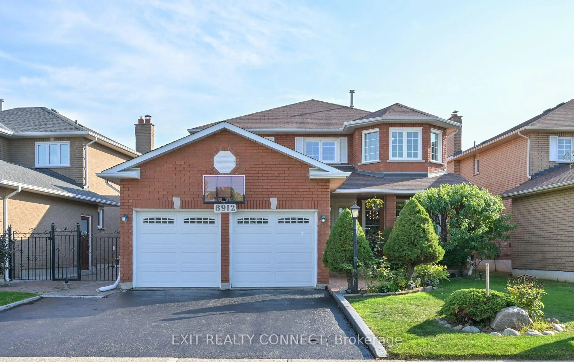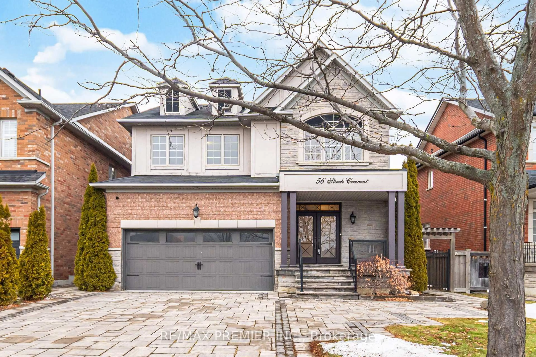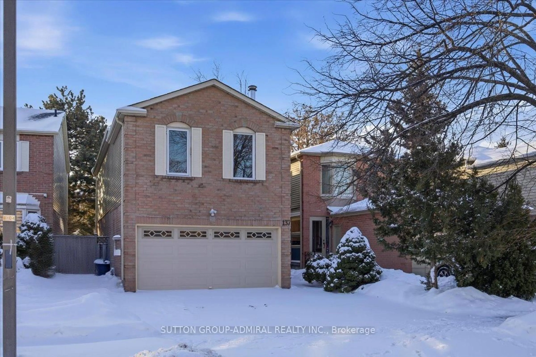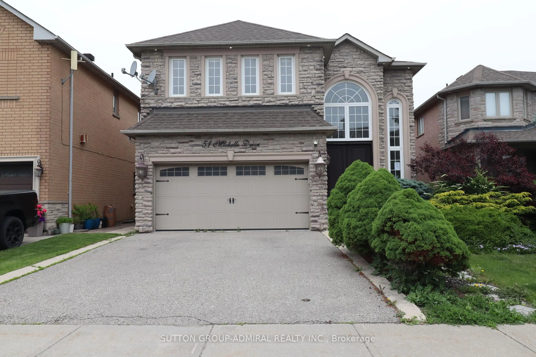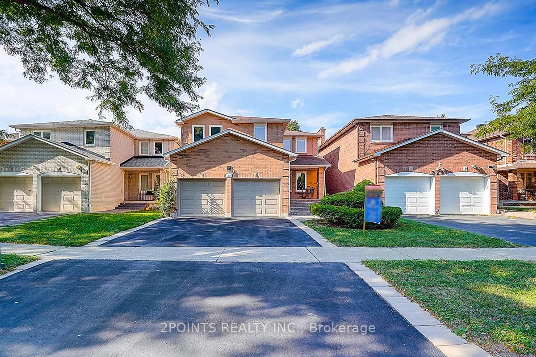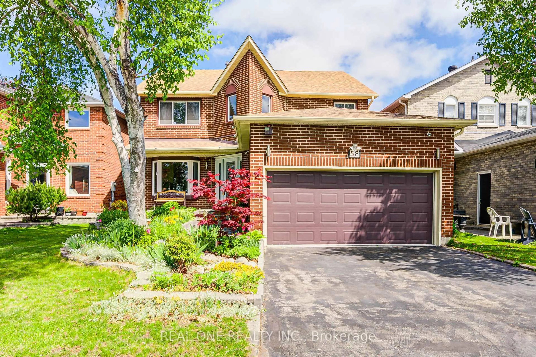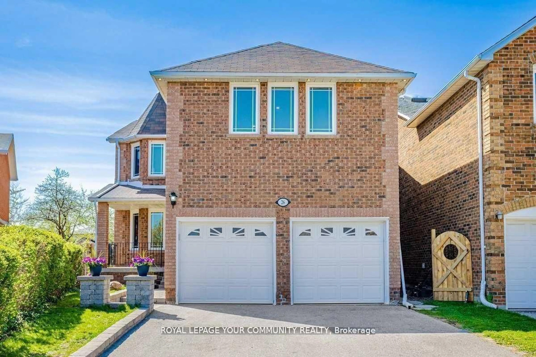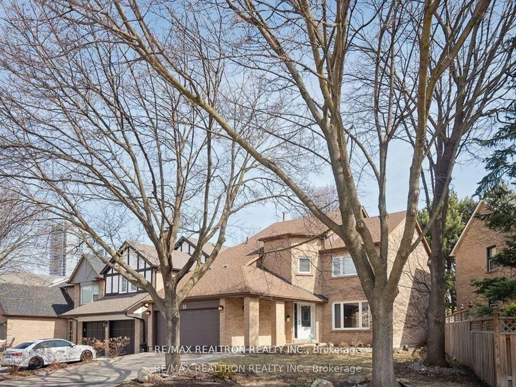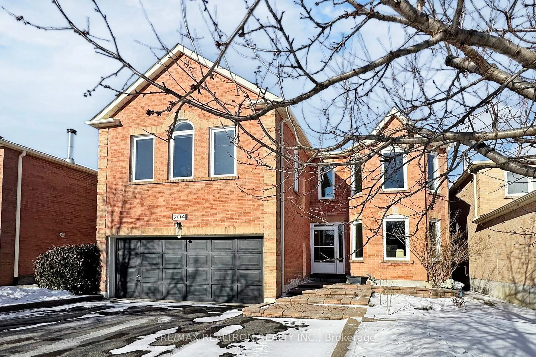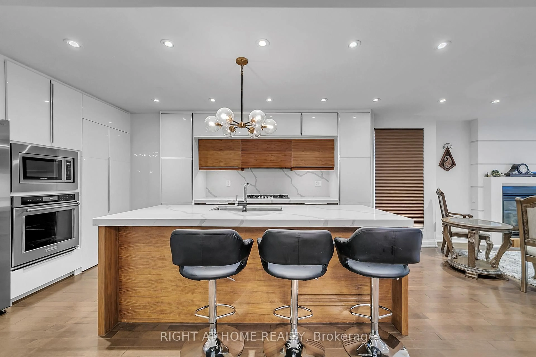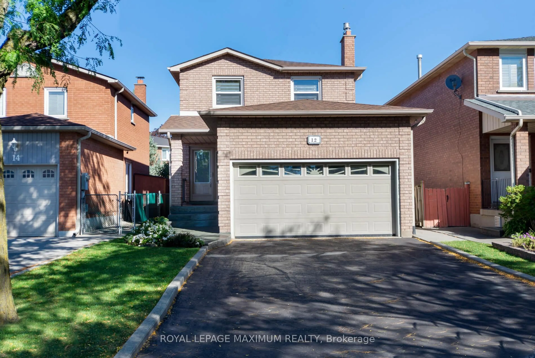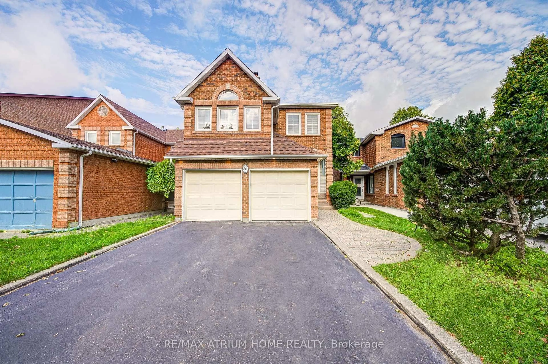Welcome Home to 1 Osprey Drive A Vellore Village Gem! Picture yourself arriving at this beautifully maintained home, where charm, functionality, and thoughtful design come together in perfect harmony. The impressive curb appeal, interlock driveway, walkway, patio and professionally landscaped exterior immediately set the tone for what's inside. Step into a home designed for both comfort and connection. The functional, open-concept layout offers generous principal rooms and well-defined spaces perfect for modern family living without sacrificing privacy. High ceilings and large windows flood the home with natural light, while rich, warm tones add a sense of personality, warmth, and style throughout. The spacious bedrooms provide plenty of room to unwind, and the fully finished basement offers endless flexibility ideal for a home office, gym, playroom, media lounge, or in-law suite. Love to entertain? The low-maintenance, fully fenced backyard is ready for summer BBQs, cozy nights under the stars, or morning coffee under the gazebo. It's a space designed to enjoy, not maintain. Ideally located in a family-friendly neighbourhood, you're just steps from top-rated schools and minutes to parks, shops, restaurants, and transit everything you need is right at your doorstep. This is more than just a house it's a place where memories are made and life is lived beautifully. Come experience the perfect blend of space, comfort, and lasting value. Love where you live. Welcome home!
Inclusions: (1) LG S/S Fridge (2023), (1) Built-In LG S/S Dishwasher (2024), (1) GE CAFE S/S Gas Stove/Oven (2019), GE BLUE ONYX Front Load (1) Washer/ (1) Dryer (2024), All Electrical Light Fixtures Except Dining Room Chandelier, ALL Custom Window Coverings, NEST Thermostat, Garage Door Opener/Remote/Keypad, Central Vacuum/Hose, Gazebo, And Shed
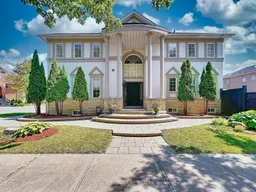 28
28

