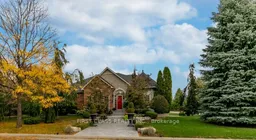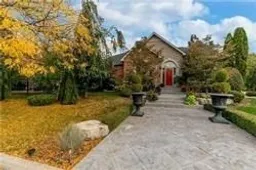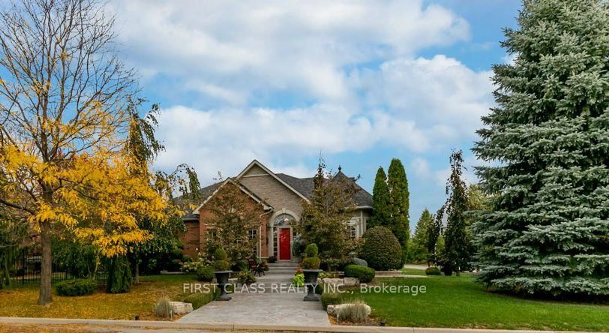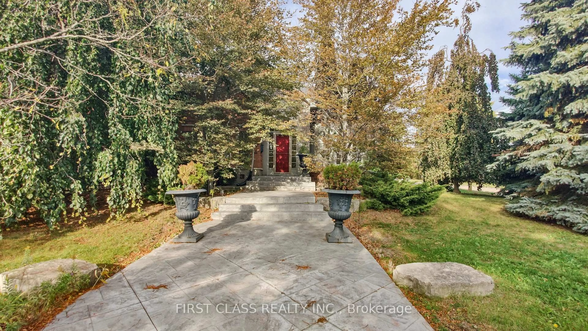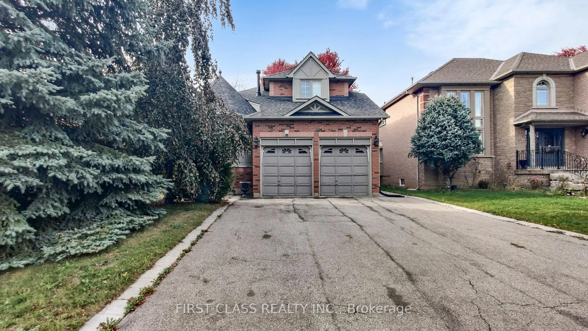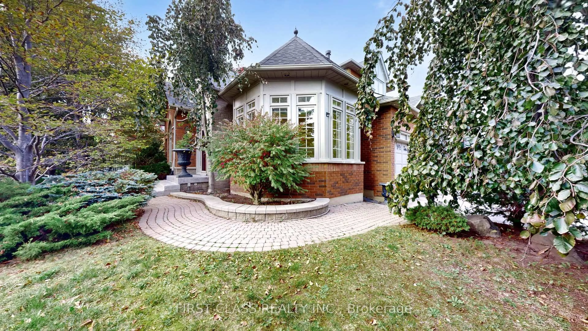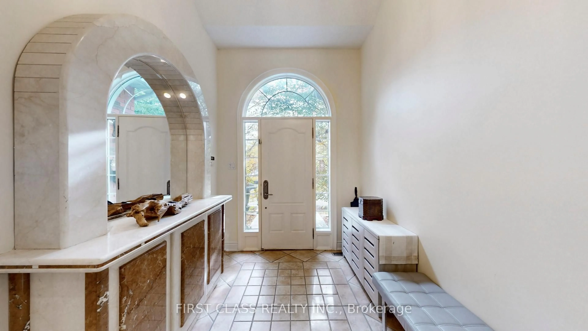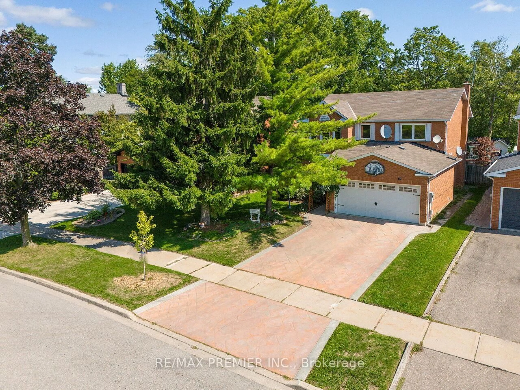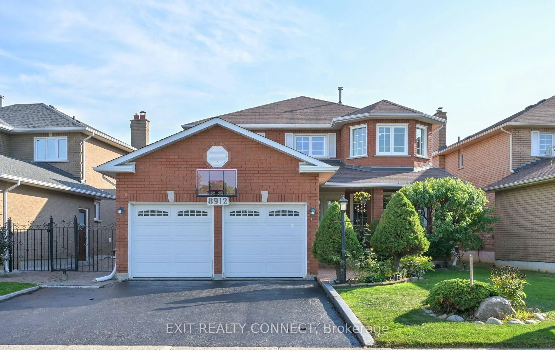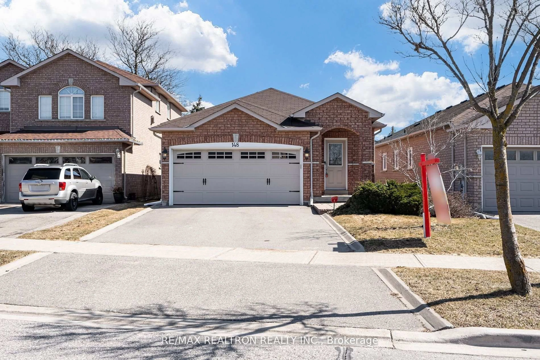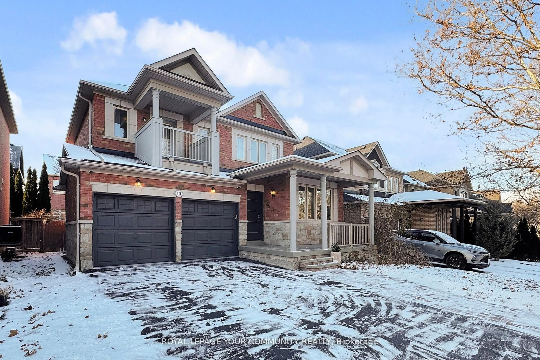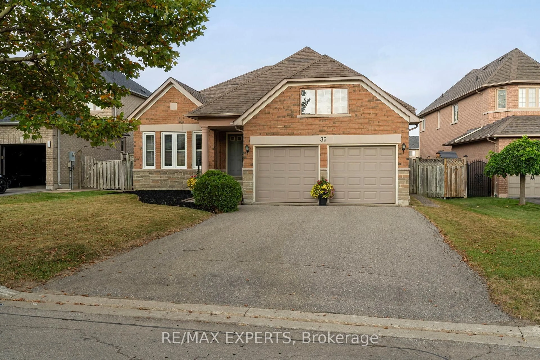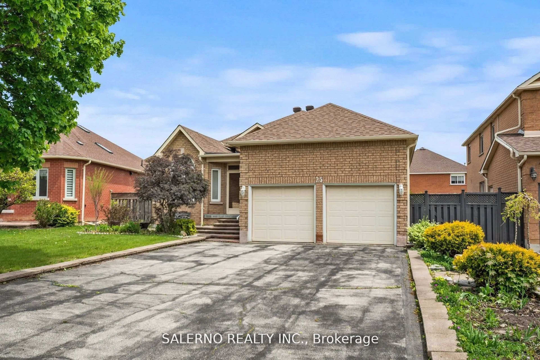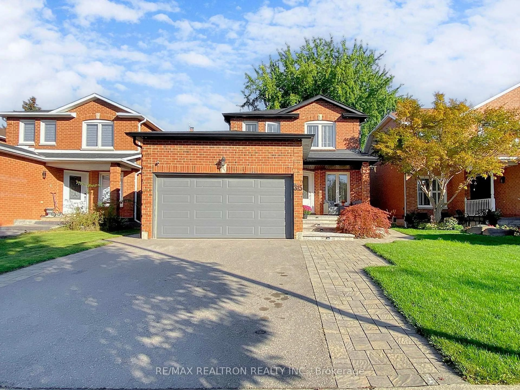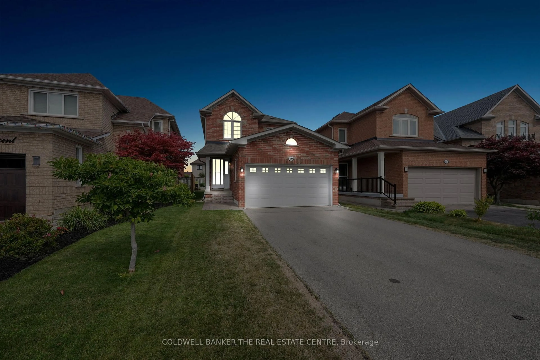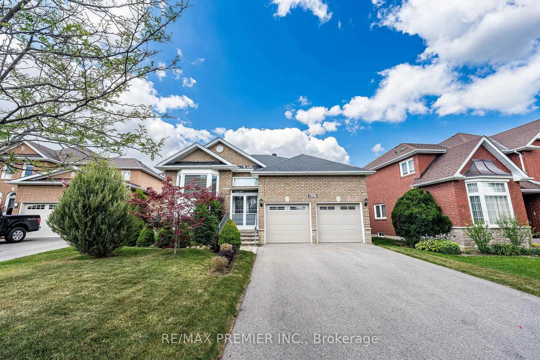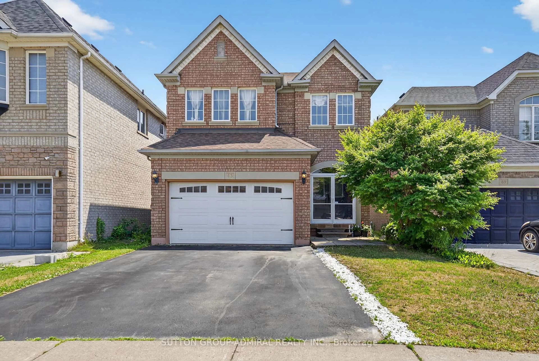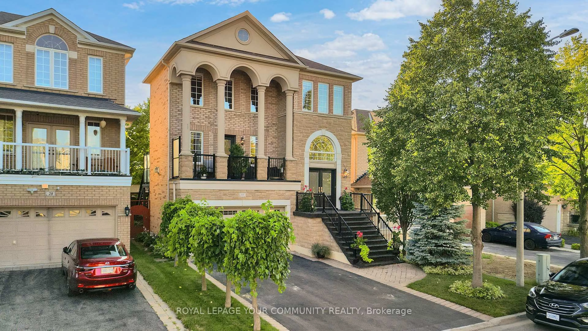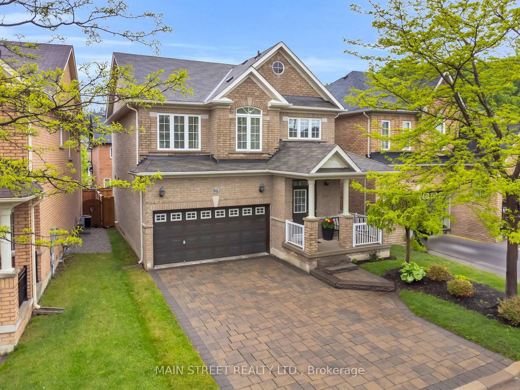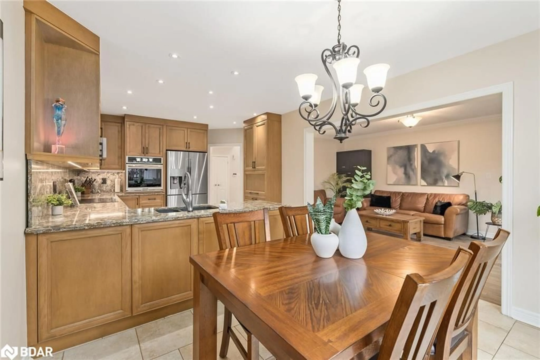116 Kinloch Cres, Vaughan, Ontario L6A 2E9
Contact us about this property
Highlights
Estimated valueThis is the price Wahi expects this property to sell for.
The calculation is powered by our Instant Home Value Estimate, which uses current market and property price trends to estimate your home’s value with a 90% accuracy rate.Not available
Price/Sqft$628/sqft
Monthly cost
Open Calculator
Description
Prime Location! One-of-a-Kind Home in the Heart of Maple! An exceptional opportunity to own a truly beautiful and unique home with 19 feet high ceilings on a quiet crescent in one of Maple's most desirable neighbourhoods. This residence offers over 3,500 sq. ft. of finished living space, designed to create a grand sense of openness and comfort. The sun-filled main floor features large windows throughout, flooding the home with natural light. The primary bedroom is conveniently located on the main level, offering privacy and ease of living. Above, the loft level includes two additional bedrooms, one currently styled as a sophisticated library complete with a gas fireplace. The fully finished basement with a separate entrance includes a kitchen, bathroom, and laundry, providing excellent flexibility for family, guests, or potential income opportunities. Step outside to a cottage-like backyard surrounded by mature trees, featuring a large deck and gazebo - perfect for relaxing or entertaining. A rare combination of space, character, and location - this home must be seen to be fully appreciated.
Property Details
Interior
Features
Main Floor
Kitchen
4.24 x 3.38Family
4.92 x 3.76Primary
5.66 x 3.3Living
4.24 x 4.28Exterior
Features
Parking
Garage spaces 2
Garage type Attached
Other parking spaces 4
Total parking spaces 6
Property History
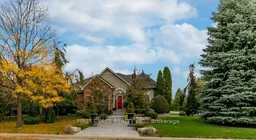 39
39