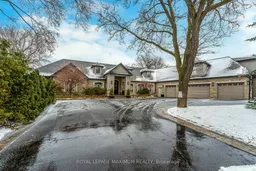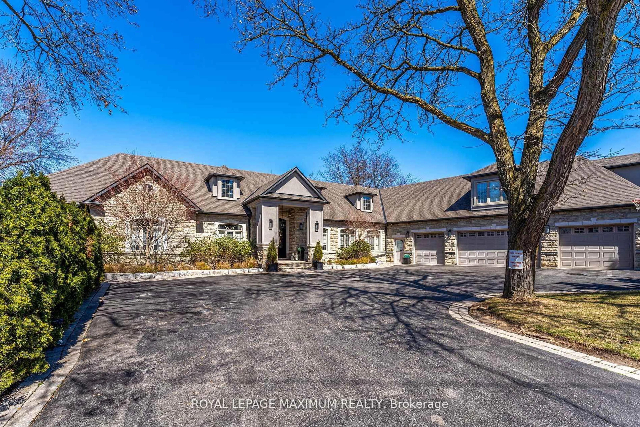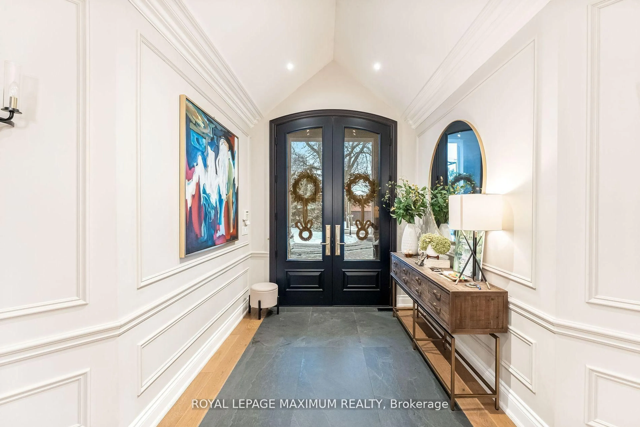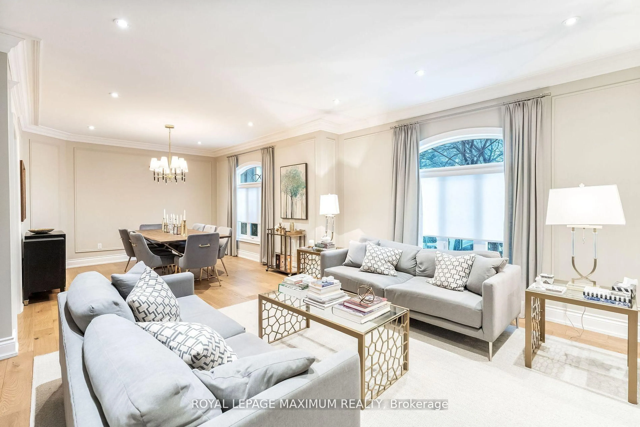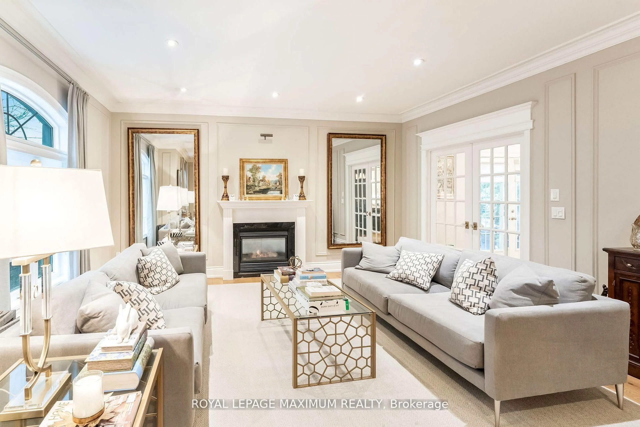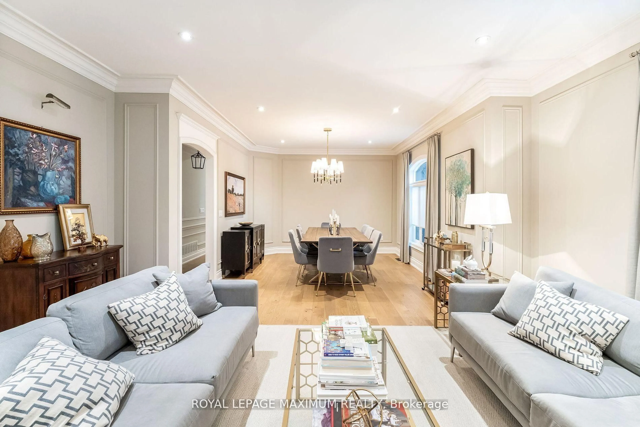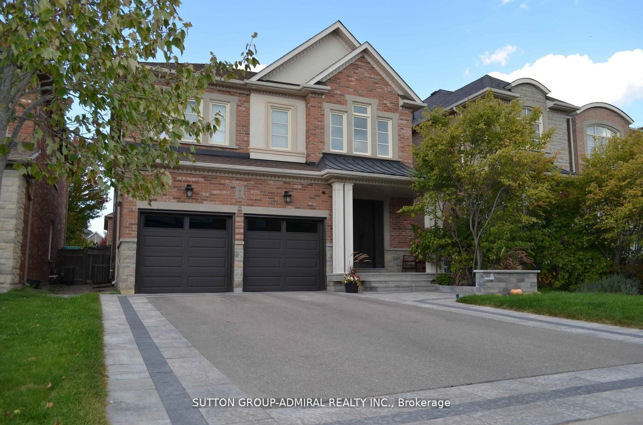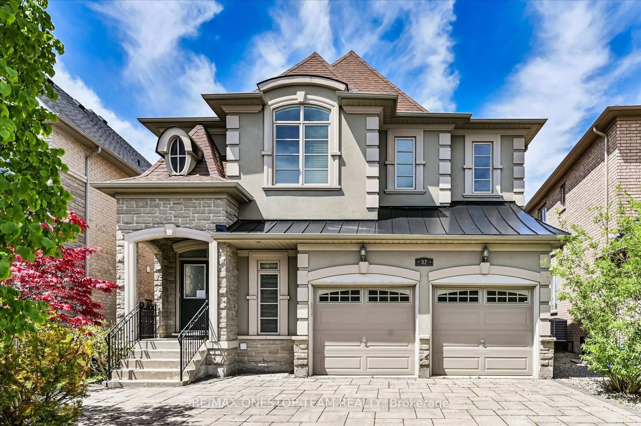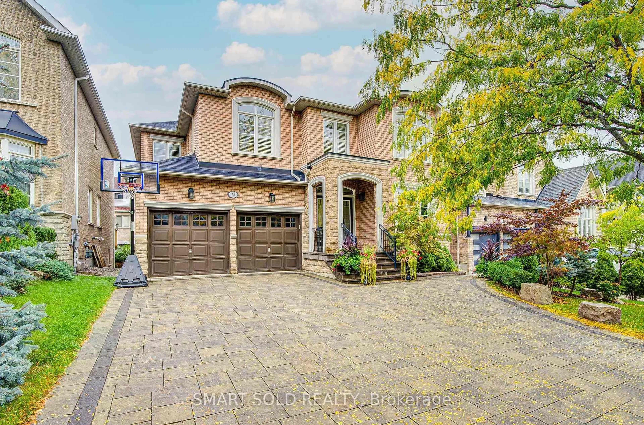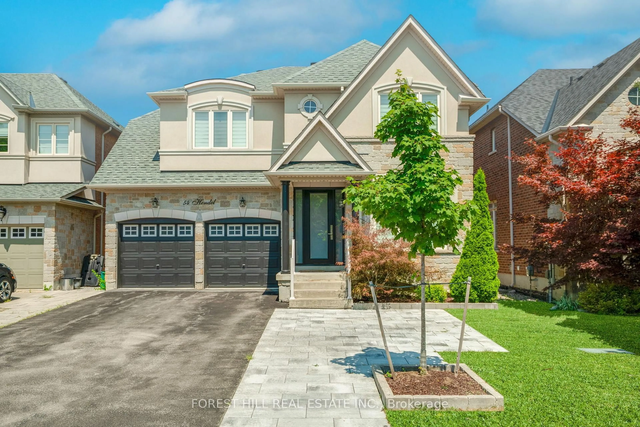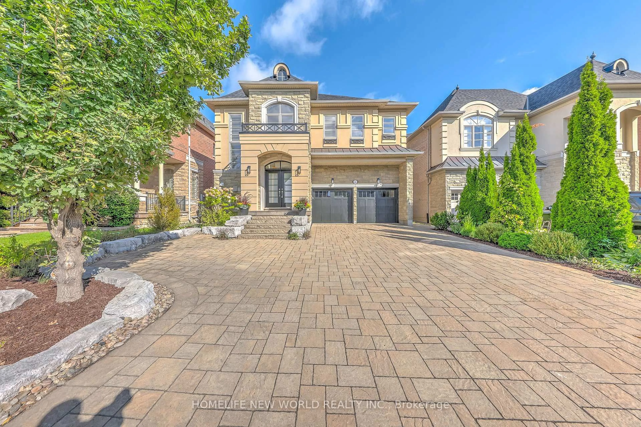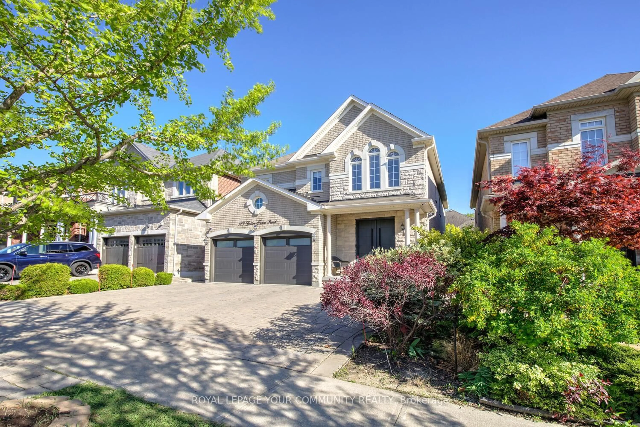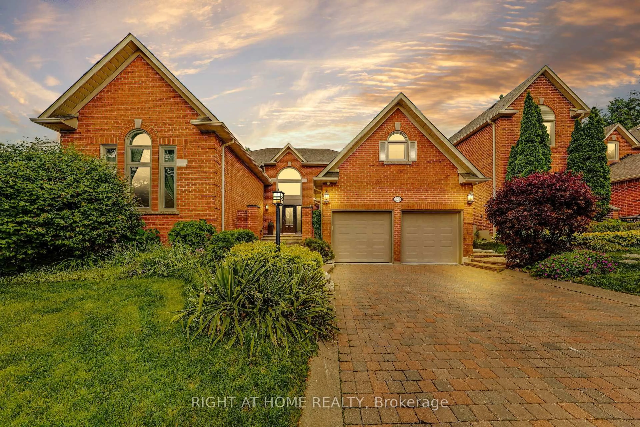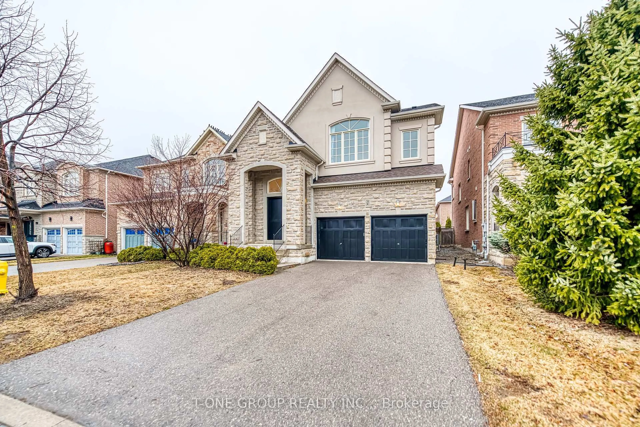14 Pine Grove Rd, Vaughan, Ontario L4L 2X1
Contact us about this property
Highlights
Estimated valueThis is the price Wahi expects this property to sell for.
The calculation is powered by our Instant Home Value Estimate, which uses current market and property price trends to estimate your home’s value with a 90% accuracy rate.Not available
Price/Sqft$764/sqft
Monthly cost
Open Calculator
Description
Welcome to this one of a kind sprawling ranch-style bungalow that exudes luxury &sophistication. Nestled on a perfect lot, it features a 5 car gargae - a car enthusiasts dream. At the hub of the home is a gourmet kitchen complete with a spacious pantry adjacent to a formal living & dining room inspired by timeless elegance. This home has an additional 1200 sqft loft featuring a formal library & two uppper bedrooms, each with a matching ensuite. A professionally finished basement complete with a modern open concept kitchen with a massive breakfast island that hosts ample seating, a cozy rec room, a custom gym with sleek entry doors as well as a theatre room - the ultimate home entertainment. This is a true gem.
Property Details
Interior
Features
Main Floor
Primary
3.39 x 7.44Ensuite Bath / hardwood floor / B/I Closet
2nd Br
3.39 x 3.72Closet / hardwood floor
Breakfast
4.0 x 4.3W/O To Yard / Pantry / hardwood floor
Dining
3.8 x 13.11Formal Rm / Picture Window / hardwood floor
Exterior
Features
Parking
Garage spaces 5
Garage type Attached
Other parking spaces 7
Total parking spaces 12
Property History
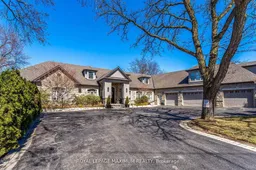 47
47