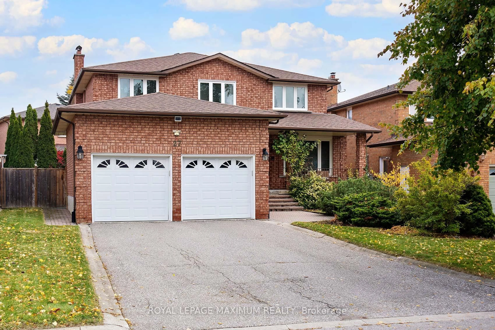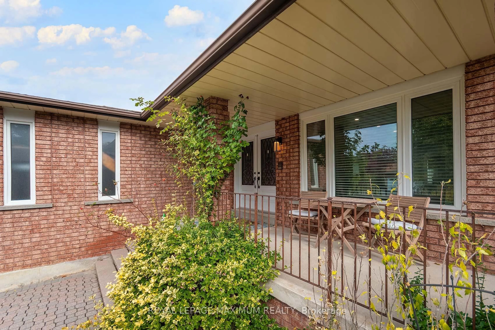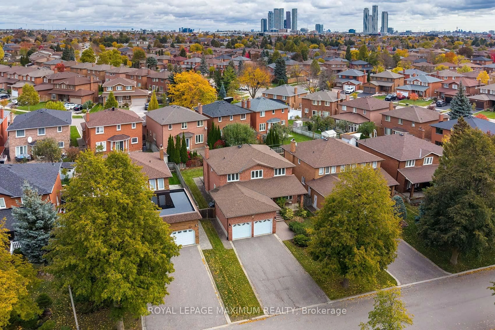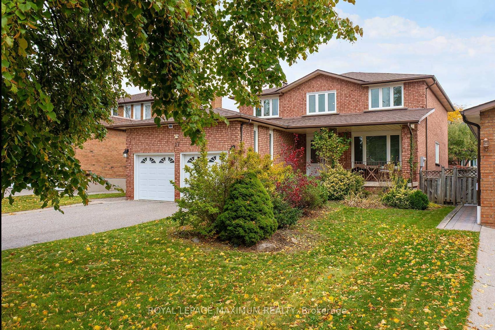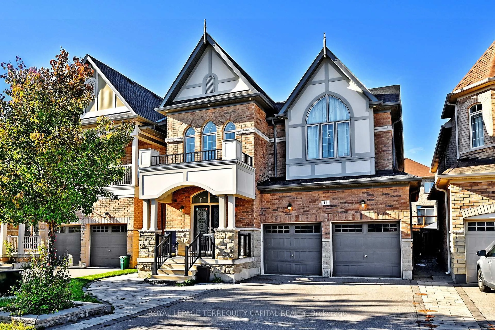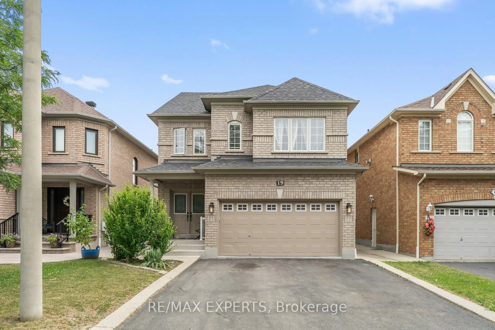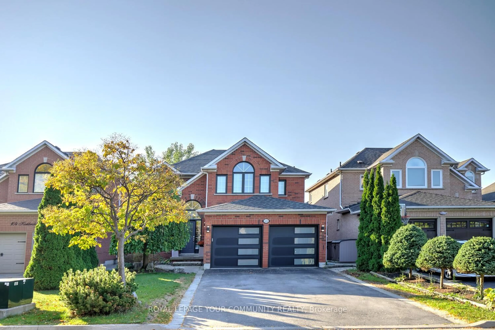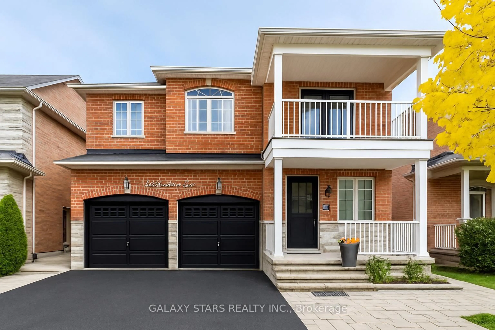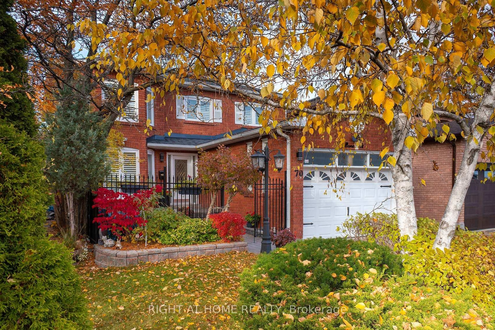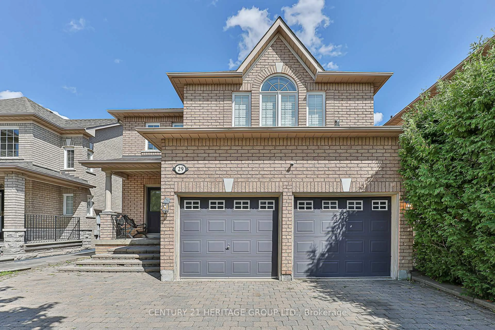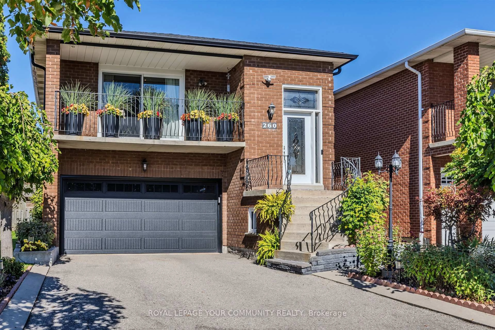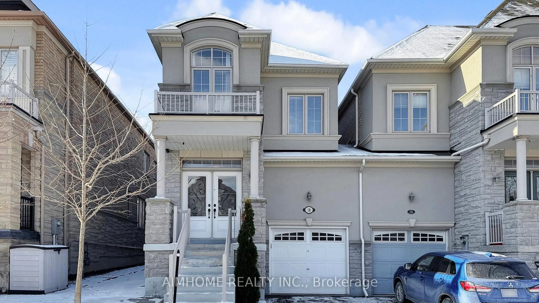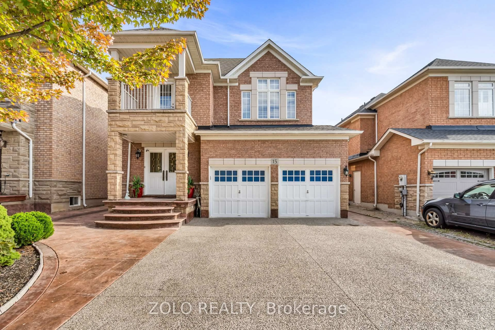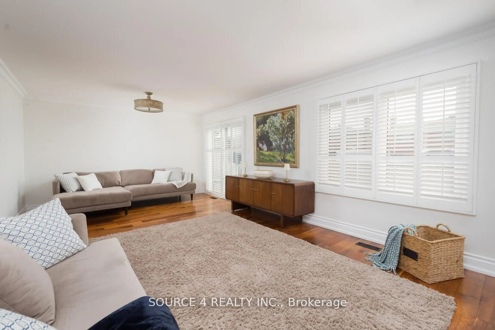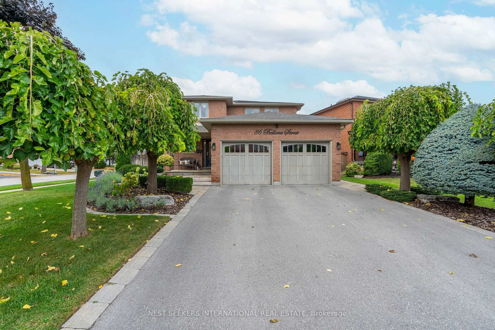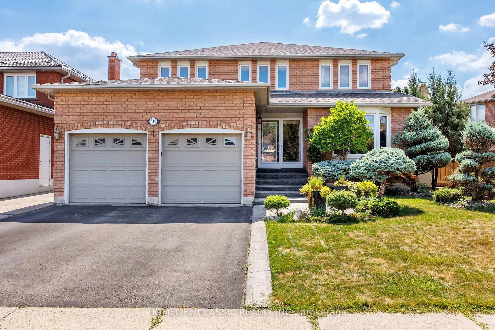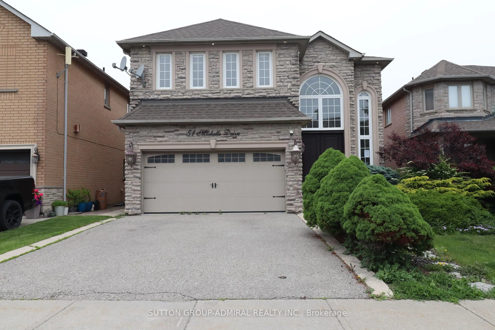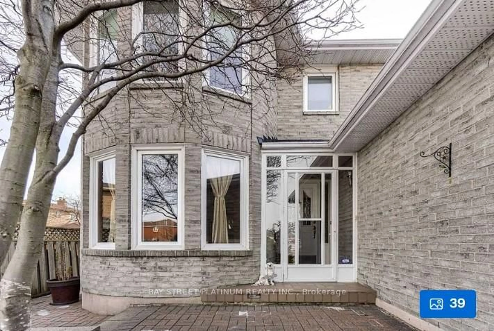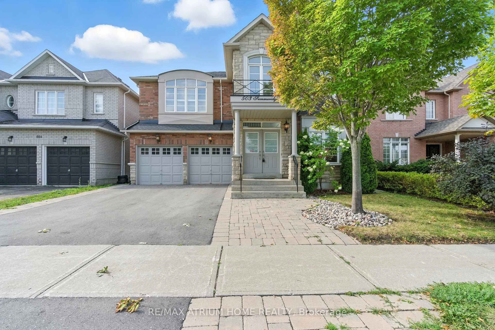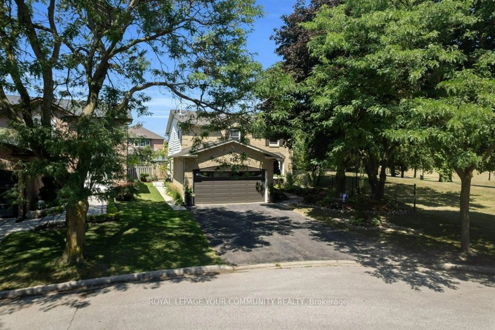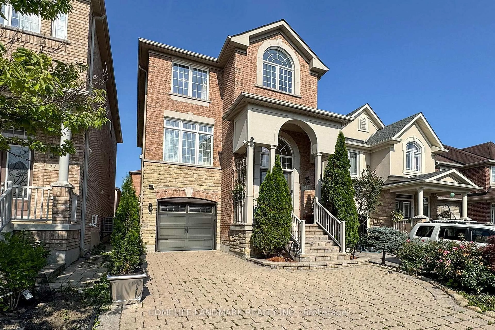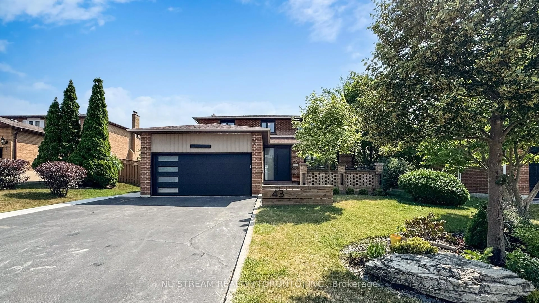27 Looking Glass Cres, Vaughan, Ontario L4L 5M8
Contact us about this property
Highlights
Estimated valueThis is the price Wahi expects this property to sell for.
The calculation is powered by our Instant Home Value Estimate, which uses current market and property price trends to estimate your home’s value with a 90% accuracy rate.Not available
Price/Sqft$549/sqft
Monthly cost
Open Calculator
Description
Discover this stunning 4-bedroom home nestled in the highly desirable East Woodbridge community, situated on a quiet crescent that offers peaceful living with convenience at your doorstep. Meticulously renovated, this residence boasts hardwood floors throughout the main and second levels, complemented by modern pot lighting that enhances its warm and stylish ambiance. The spacious eat-in kitchen features a walkout to a private, fully enclosed backyard-perfect for entertaining or relaxing in serenity. The large family room, with a cozy fireplace and a stylish look-through to the kitchen, strikes an ideal balance between openness and function. Additionally, enjoy a generous den-ideal for a home office or lounge. Practicality is key with a direct garage entrance leading to a mudroom/laundry area, complete with a walk-in shower, perfect for elderly family members or pets. The second floor offers a large primary bedroom boasting a charming barn door entrance to a walk-in closet and a beautifully renovated ensuite. All three additional bedrooms are spacious and share a modern, renovated bathroom with double sinks. The unfinished basement presents a versatile space-ready for your personal touch, whether for entertaining, additional living areas, or a potential basement apartment with a separate entrance. Conveniently located near top schools, parks, community centres, shopping, public transit, and highways, this home combines elegance, functionality, and prime location for sophisticated living.
Property Details
Interior
Features
Main Floor
Family
5.63 x 3.44hardwood floor / Pot Lights
Den
3.44 x 2.83hardwood floor / Window / Pot Lights
Living
4.85 x 3.23Combined W/Dining / hardwood floor / O/Looks Frontyard
Dining
4.63 x 3.23hardwood floor / Combined W/Dining / Window
Exterior
Features
Parking
Garage spaces 2
Garage type Attached
Other parking spaces 4
Total parking spaces 6
Property History
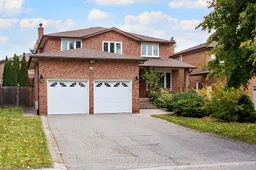 49
49
