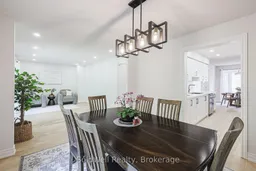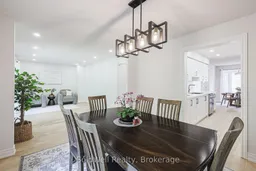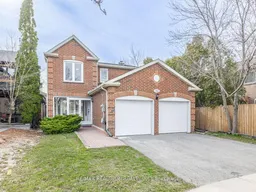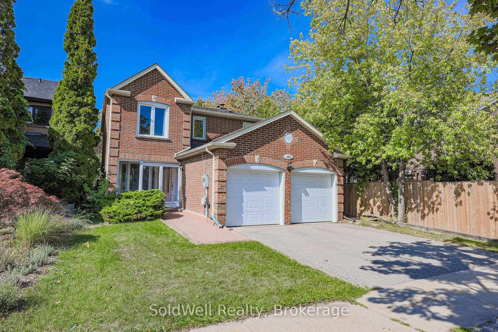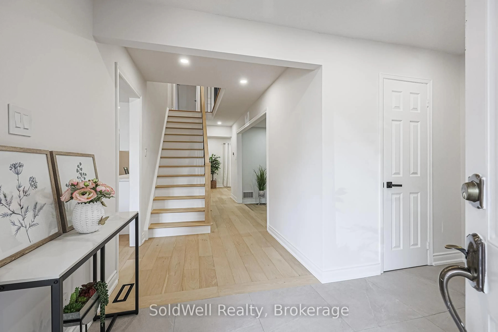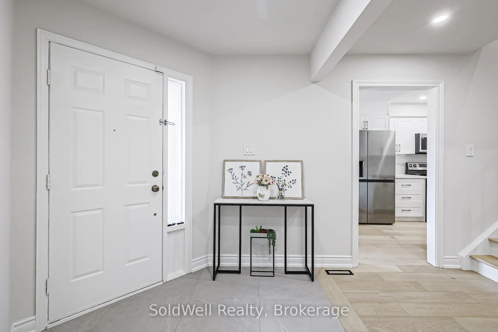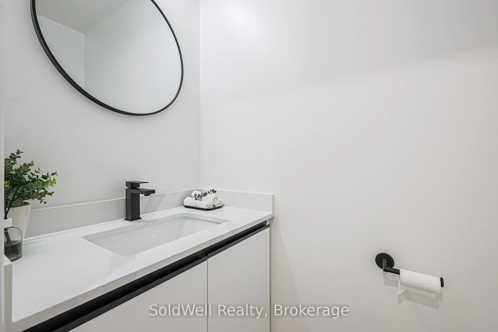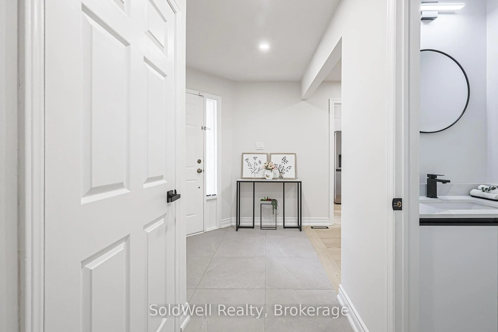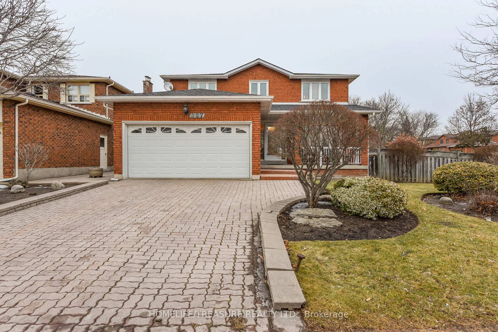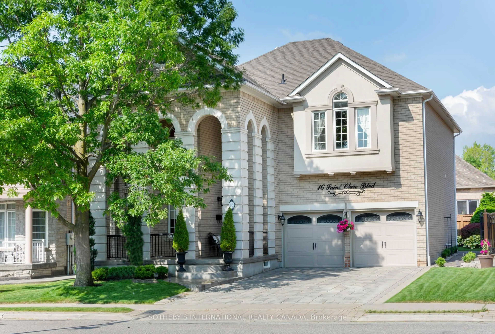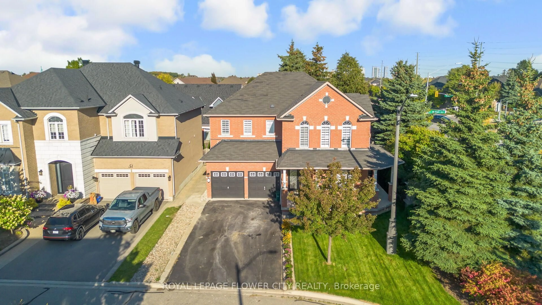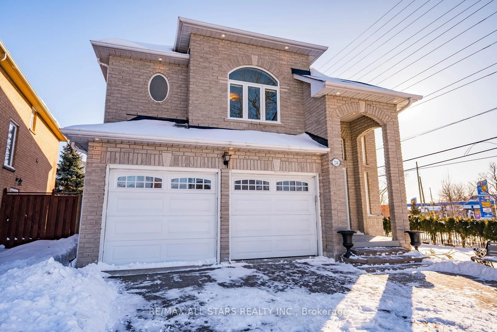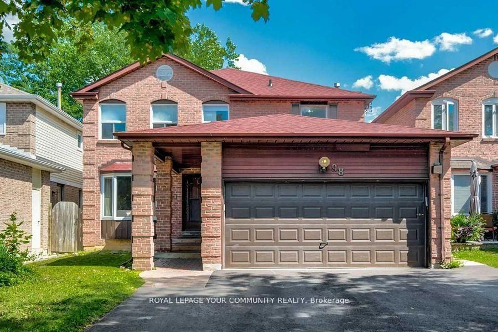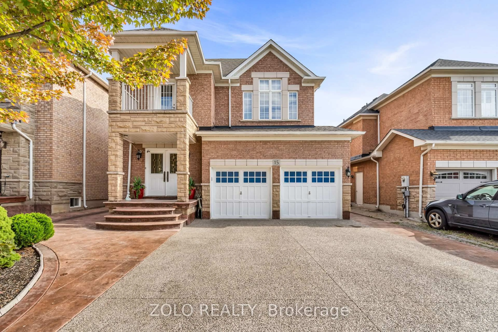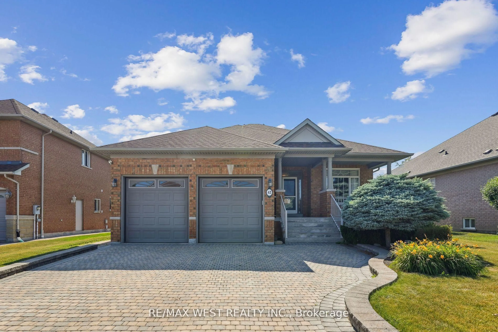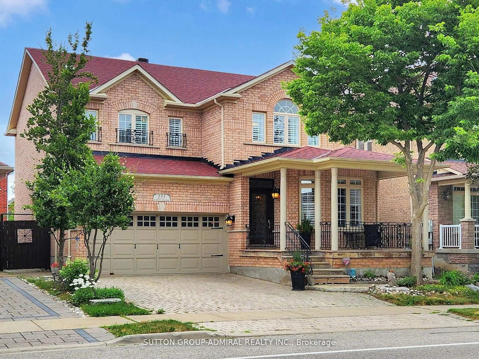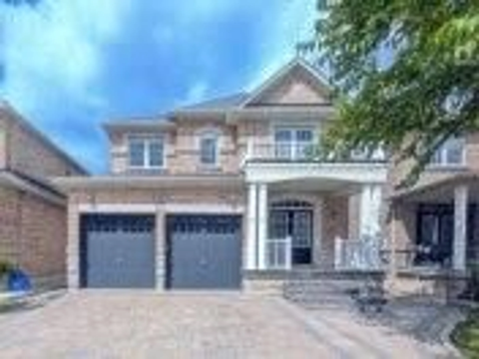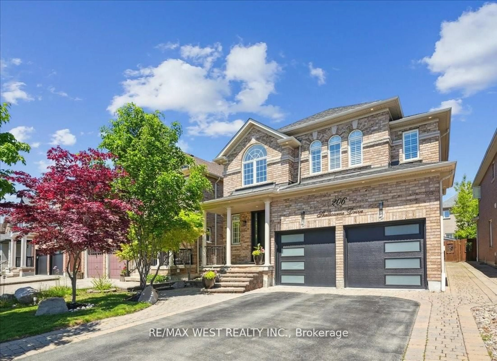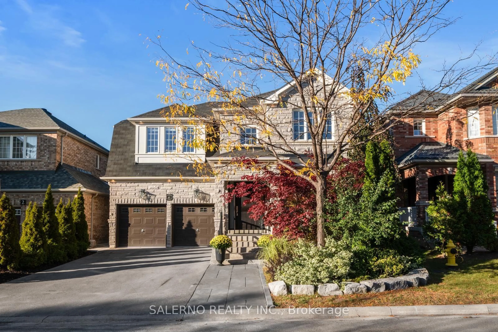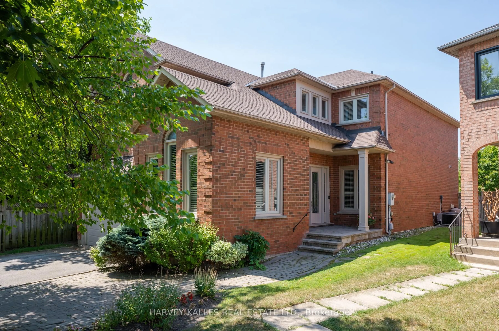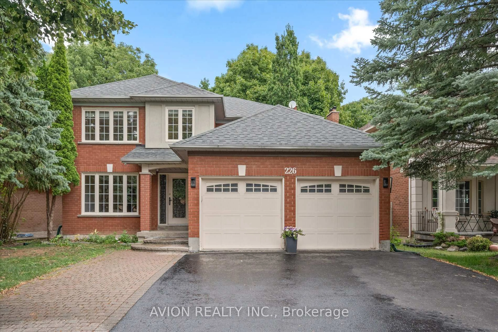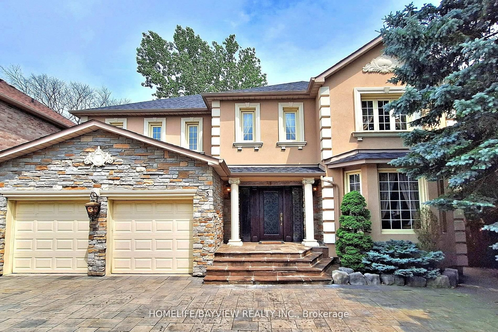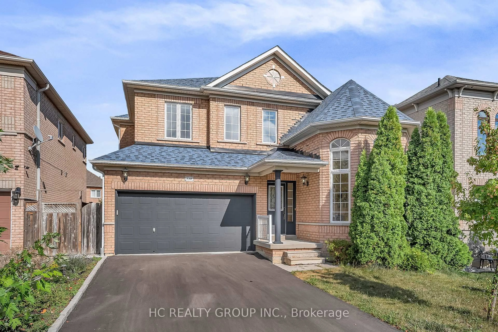160 Charles St, Vaughan, Ontario L4J 3C7
Contact us about this property
Highlights
Estimated valueThis is the price Wahi expects this property to sell for.
The calculation is powered by our Instant Home Value Estimate, which uses current market and property price trends to estimate your home’s value with a 90% accuracy rate.Not available
Price/Sqft$665/sqft
Monthly cost
Open Calculator
Description
Thornhill Dream Home Fully Renovated & Ready! This isnt just a house Its a lifestyle upgrade. Main floor with gleaming hardwood, LED pot lights & elegant iron staircase Brand-new lighting fixtures throughout the home//Chefs kitchen with quartz counters, backsplash, SS appliances & white cabinetryAll bathrooms fully renovated with quartz counters & modern finishesPrimary retreat with W/I closet & stunning 5pc ensuiteSkylight on 2nd floor for natural lightMain floor laundry with direct garage accessWalkouts from dining & family rooms to backyard oasis with built-in gas BBQ lineProfessionally finished basement with 2 bedrooms, 4pc bath & rec room Enclosed front porch adds curb appeal Steps to shops, restaurants, supermarkets, malls & TTC Fully renovated just A year ago with over $150,000 invested - updated almost everything including roof, A/C, and plumbing, and even completed a full plumbing clean-out. This home is spotless and completely worry-free
Property Details
Interior
Features
Main Floor
Living
5.18 x 3.26Renovated / hardwood floor
Dining
3.6 x 3.3Renovated / hardwood floor / W/O To Deck
Family
4.22 x 4.17Renovated / hardwood floor / W/O To Yard
Kitchen
7.46 x 3.24Renovated / hardwood floor / Quartz Counter
Exterior
Features
Parking
Garage spaces 2
Garage type Attached
Other parking spaces 2
Total parking spaces 4
Property History
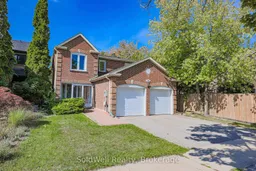 47
47