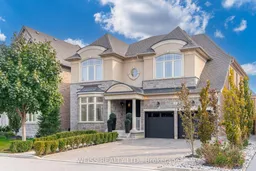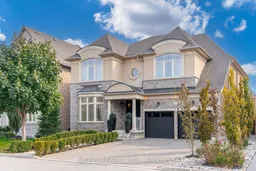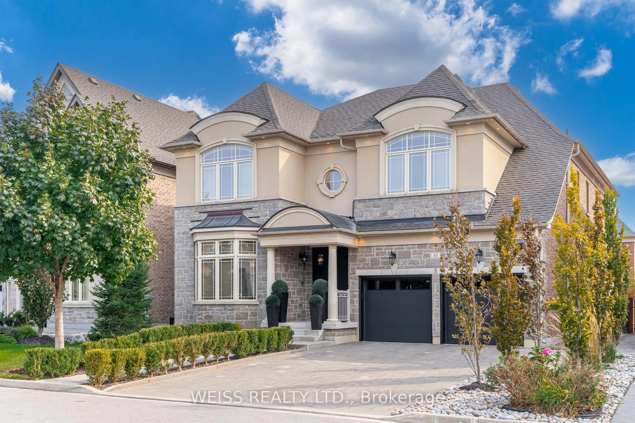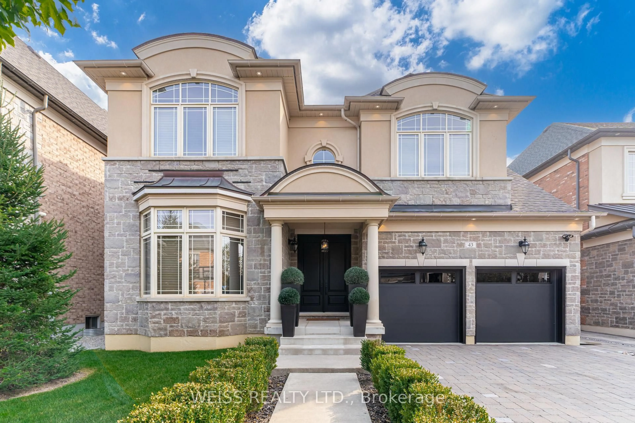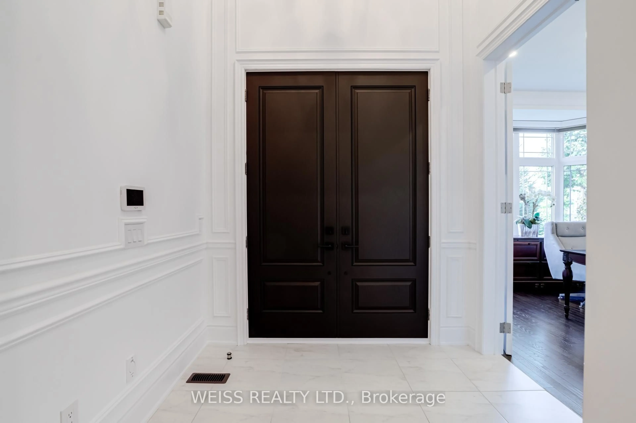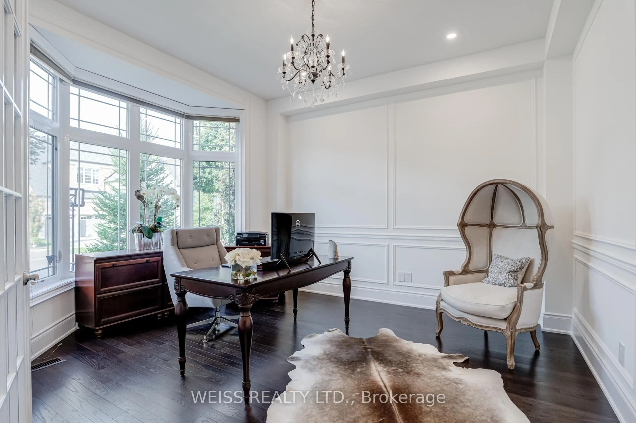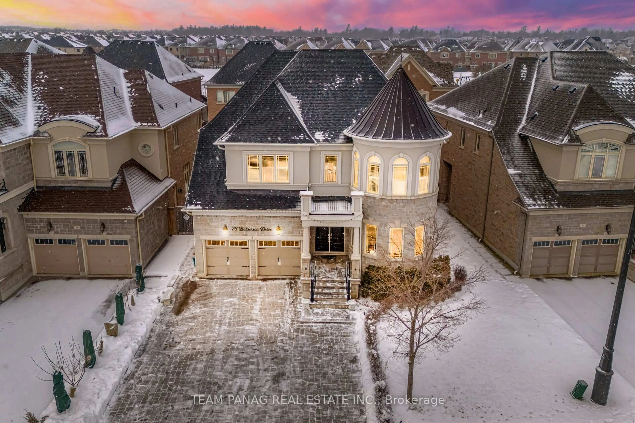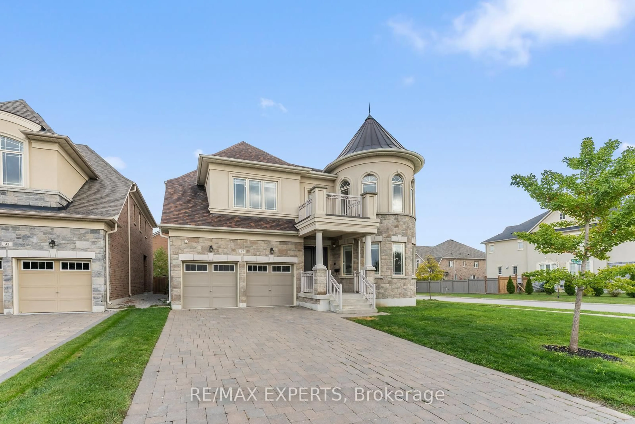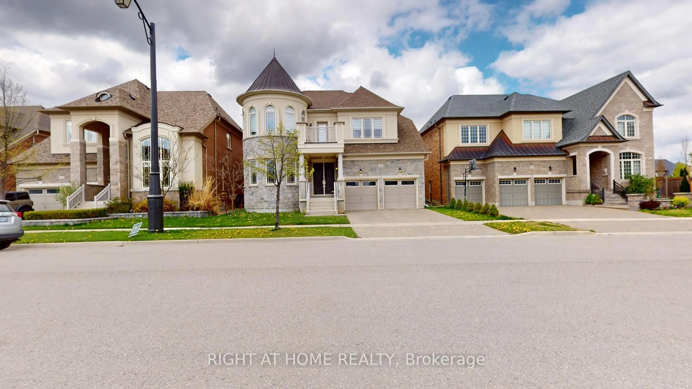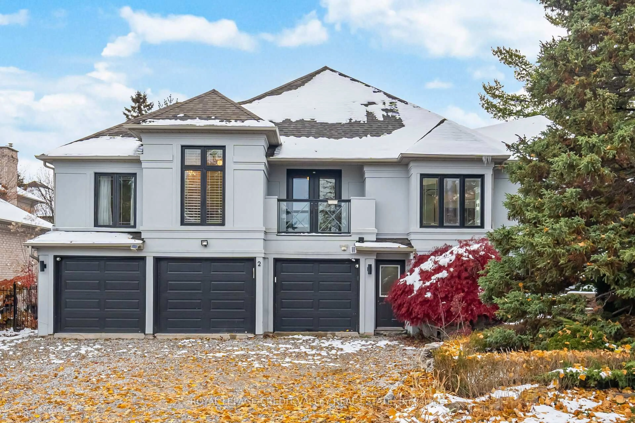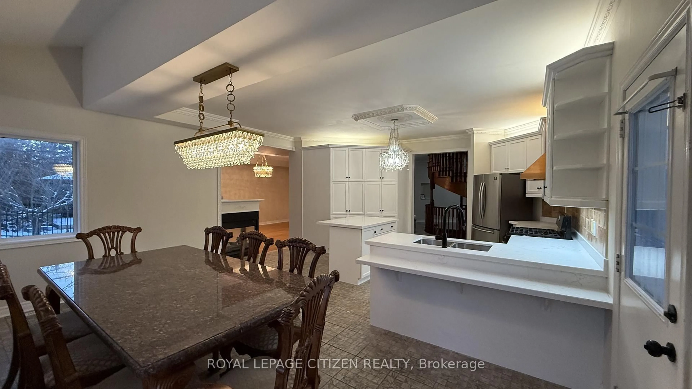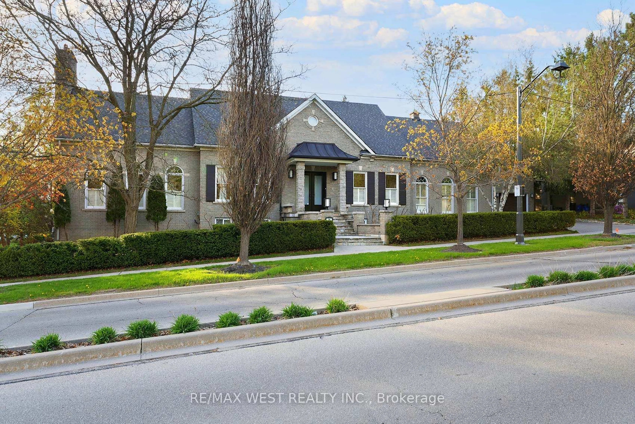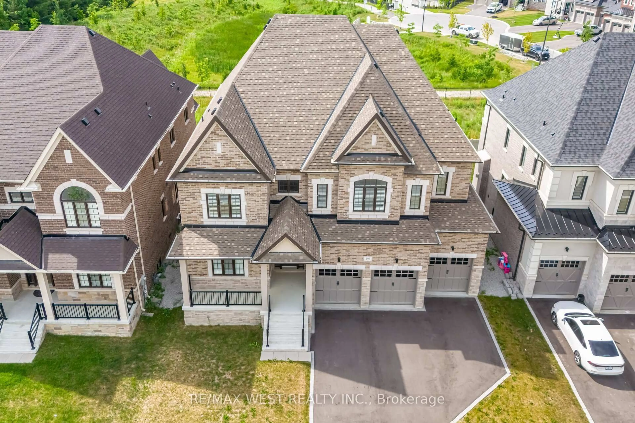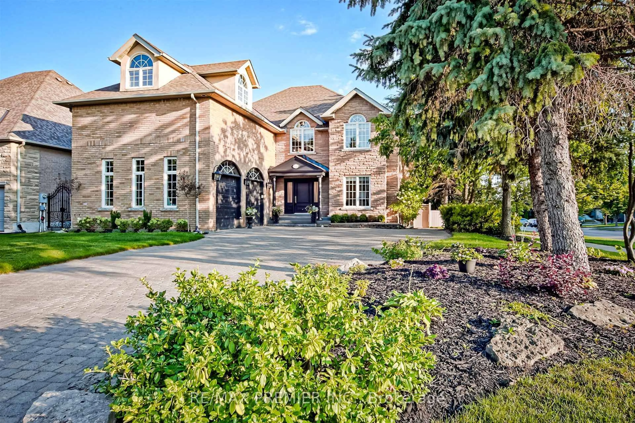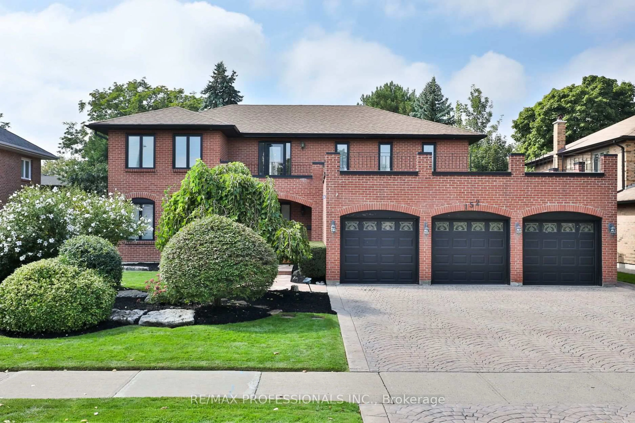43 Chesney Cres, Vaughan, Ontario L4H 2A5
Contact us about this property
Highlights
Estimated valueThis is the price Wahi expects this property to sell for.
The calculation is powered by our Instant Home Value Estimate, which uses current market and property price trends to estimate your home’s value with a 90% accuracy rate.Not available
Price/Sqft$655/sqft
Monthly cost
Open Calculator
Description
Meticulously crafted interiors where classic luxury meets modern comfort, this home boasts 10 ceilings on the main floor and 9 ceilings on the second floor and the finished basement. With a total living space of over 6000 sq f, hosting 5+2 well sized bedrooms, this home features intricate wainscotting throughout, an oversized chefs kitchen with subzero appliances, granite countertops, white stone backsplash and seamless design throughout the house. With white Quartz countertops in the washrooms and laundry room, and custom built closets throughout, this home stuns with timeless quality and style. The interlock driveway and unique walkway leads to a spacious 3-car tandem garage with newly applied epoxy flooring and custom cabinetry. Fully finished basement with option for separate entrance, features 2 spacious bedrooms with a walk-in closet in one room and two closets in second room, two large living spaces and kitchen with fridge, stove top and built-in microwave, Newly installed overhead garage doors with automatic garage door openers, complete home security system equipment, water softener/purification system, in-ground sprinkler system and gorgeous privacy trees in front yard and backyard. Steps away from Hwy 427, new schools, and the newly open New Kleinburg Market with Longos and other conveniences, such as Shoppers Drug Mart, Starbucks, Cobbs Bread, etc. Close to Kleinburg Village cafes, restaurants and post office. This neighbourhood is a true gem.
Property Details
Interior
Features
Main Floor
Library
3.96 x 3.96Living
4.57 x 3.35Dining
4.57 x 3.35Kitchen
3.04 x 5.0Exterior
Features
Parking
Garage spaces 3
Garage type Attached
Other parking spaces 4
Total parking spaces 7
Property History
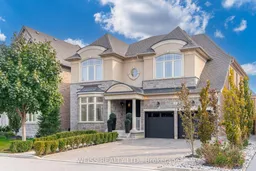 50
50