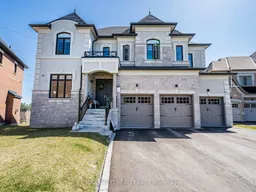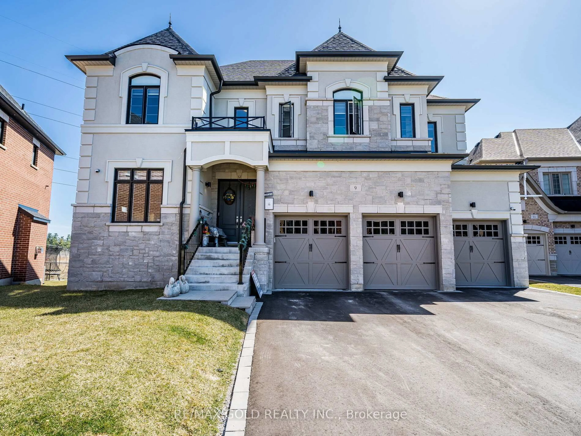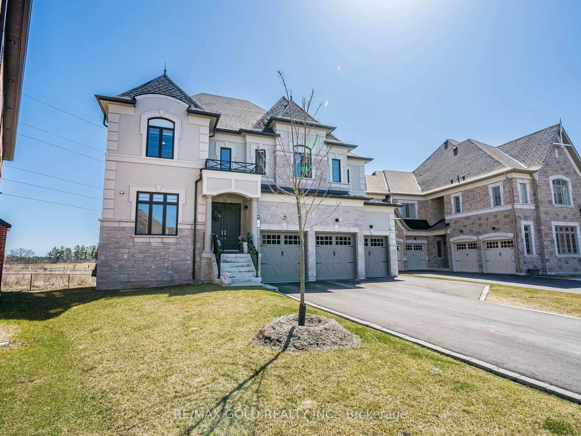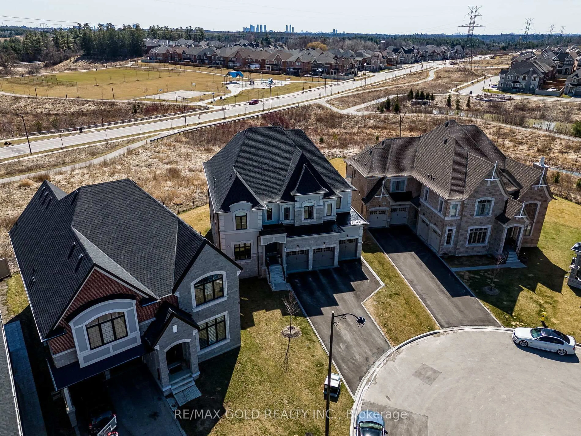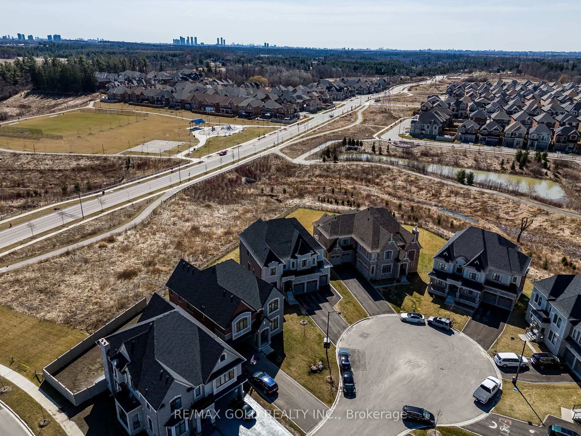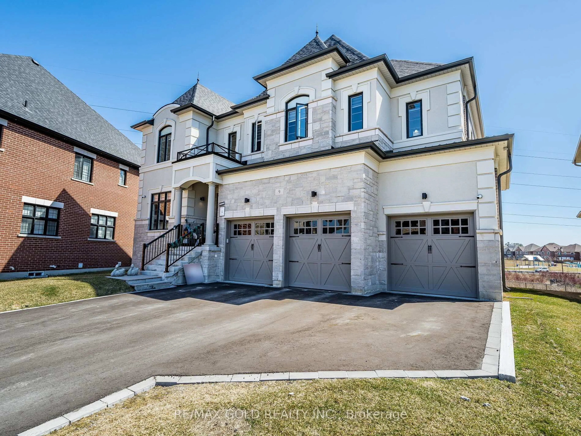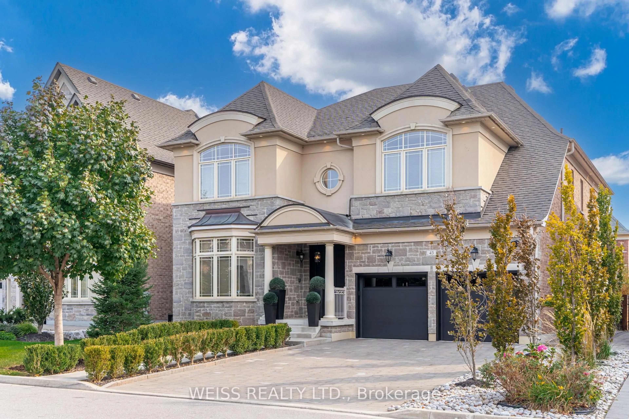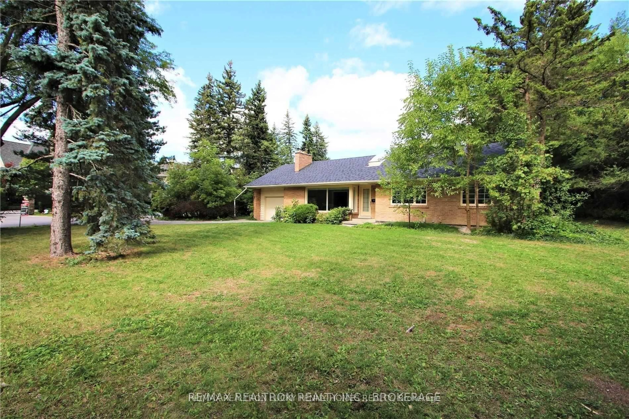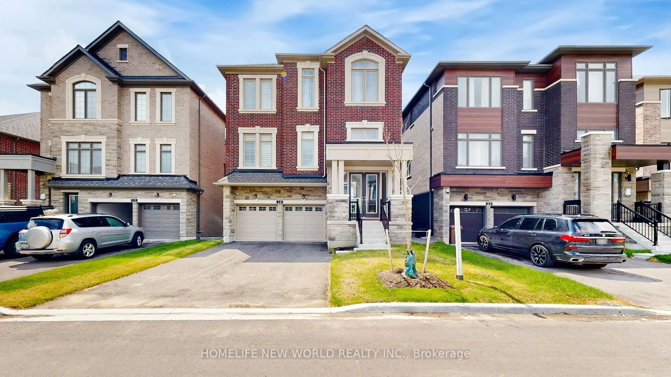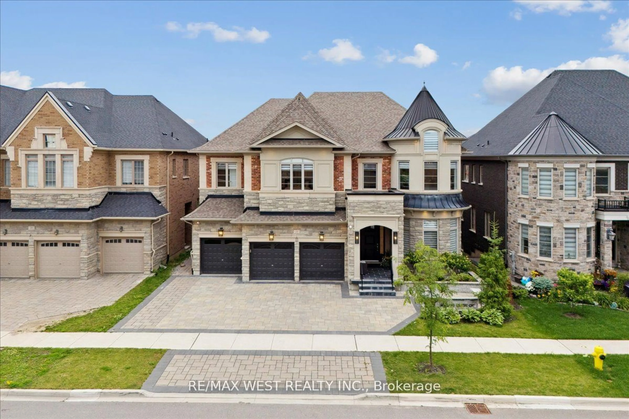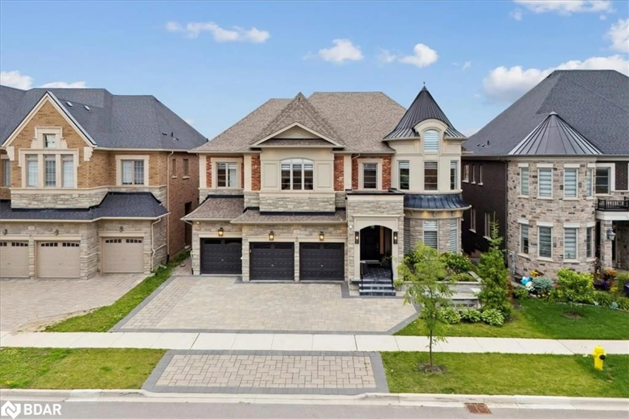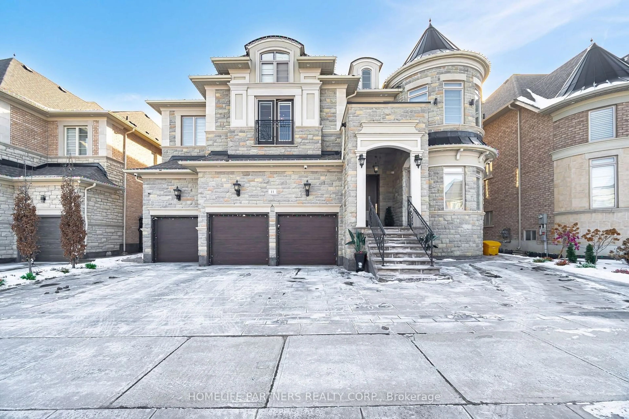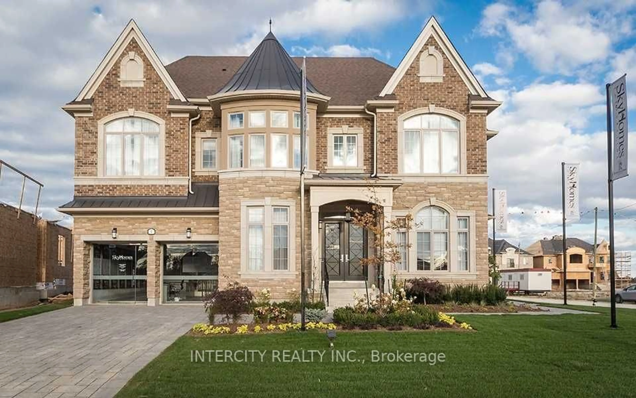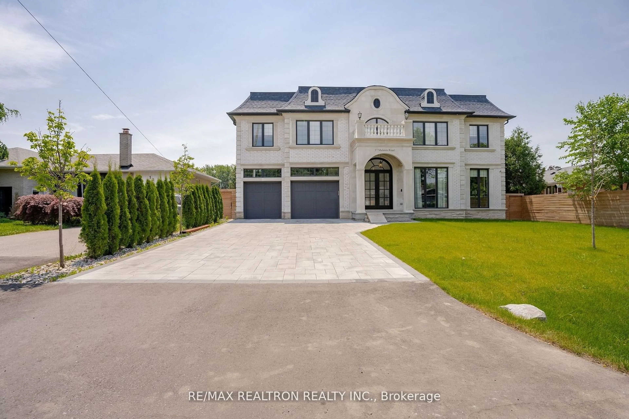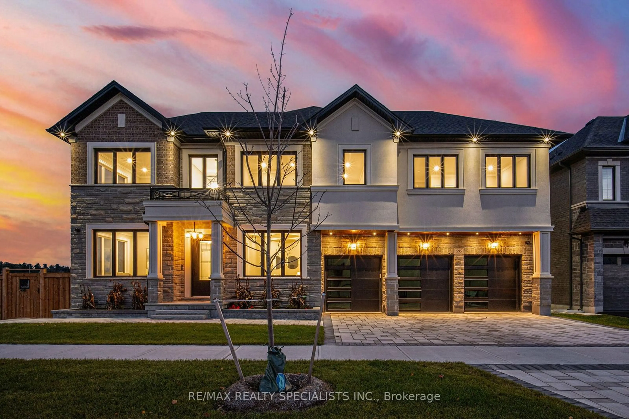9 Mountain Vista Crt, Vaughan, Ontario L4H 4W6
Contact us about this property
Highlights
Estimated valueThis is the price Wahi expects this property to sell for.
The calculation is powered by our Instant Home Value Estimate, which uses current market and property price trends to estimate your home’s value with a 90% accuracy rate.Not available
Price/Sqft$631/sqft
Monthly cost
Open Calculator

Curious about what homes are selling for in this area?
Get a report on comparable homes with helpful insights and trends.
+16
Properties sold*
$2.1M
Median sold price*
*Based on last 30 days
Description
WOW!!DEAL!!PRICED TO SELL!!1.5 Years Young Luxury Estate Home with Walkout Basement and Extra Deep Premium Lot In The Most Sought-After Kleinburg Community In Vaughan!! This Breathtaking 4-Bedroom plus loft and 5-Bathroom 4450 sqft Estate Sits On A Pool Sized Pie lot with Clear View of Park/Field !! Open-Concept Elegance with 10 feet ceiling on Main and 9 feet on 2nd floor!! The Chefs Custom built Kitchen Features High-End Stainless Steel Appliances and Top end upgrades!! In built Sound speakers,Waffle ceiling in family and office room!! Office room with Finished office shelfs!! Mudroom modified to shoes shelf/Rack area!! Master with sitting loft and Huge (12 by 6) His and her Finished Closets! Pot lights!! 200A Panel! Car Charging point in Garage!! Wired Security Cameras, 2 Powder W/R!!
Property Details
Interior
Features
Ground Floor
Den
3.05 x 3.66hardwood floor / Large Window / Moulded Ceiling
Living
3.66 x 4.57hardwood floor / Large Window
Dining
4.85 x 4.2hardwood floor / Large Window
Breakfast
3.82 x 5.49Porcelain Floor / Combined W/Kitchen / W/O To Deck
Exterior
Features
Parking
Garage spaces 3
Garage type Built-In
Other parking spaces 7
Total parking spaces 10
Property History
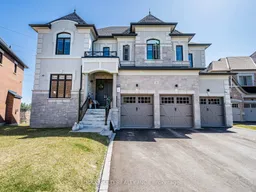 48
48