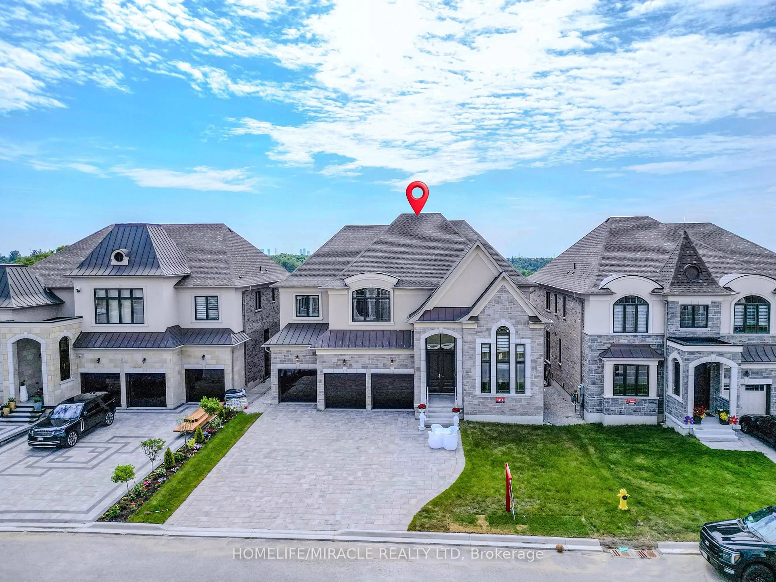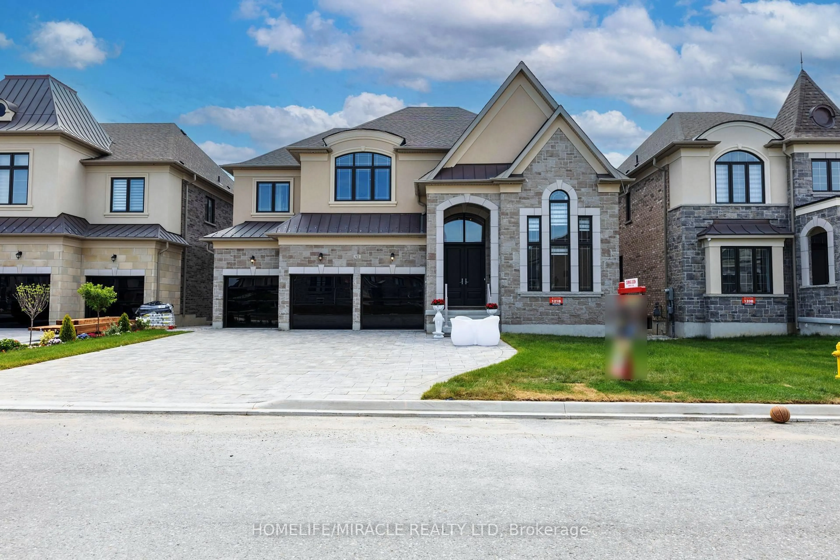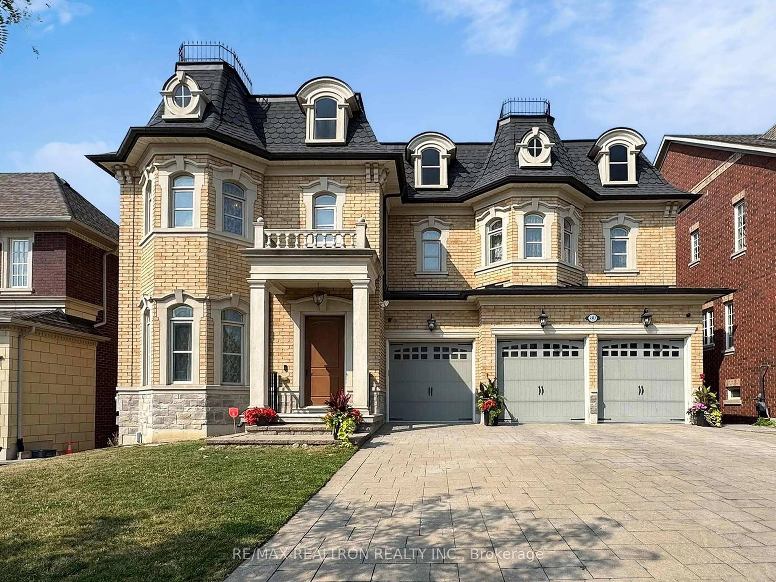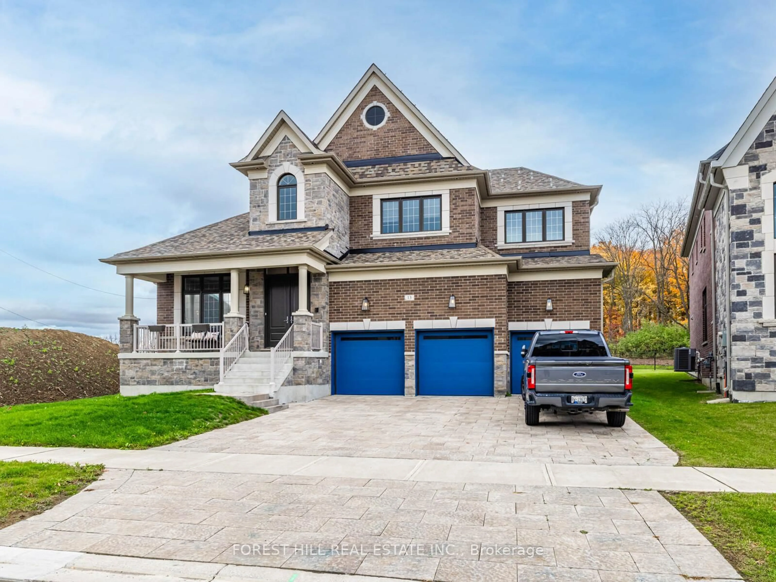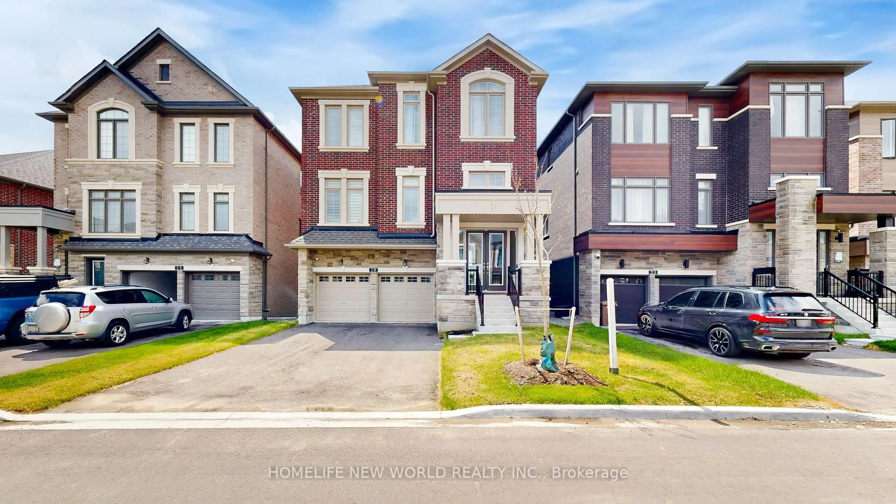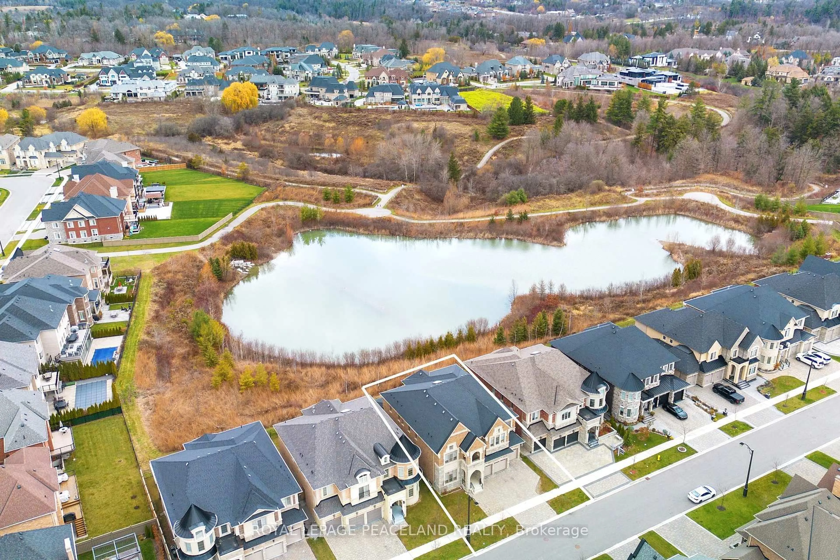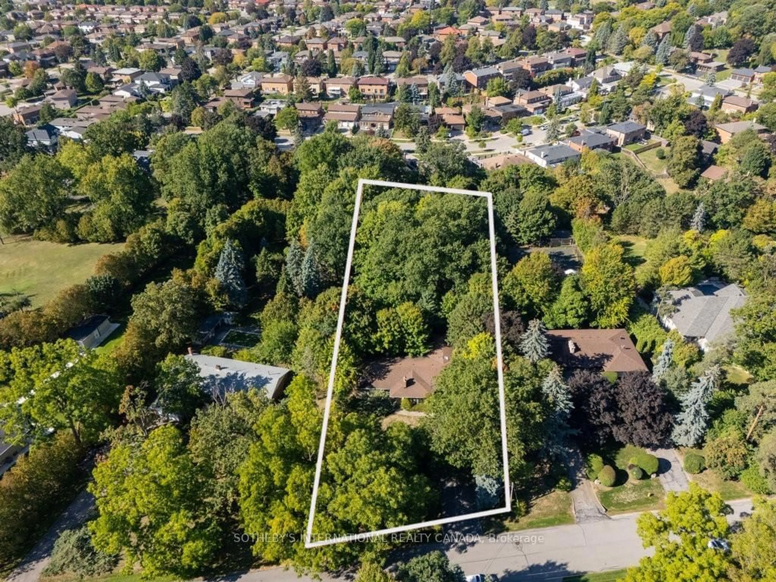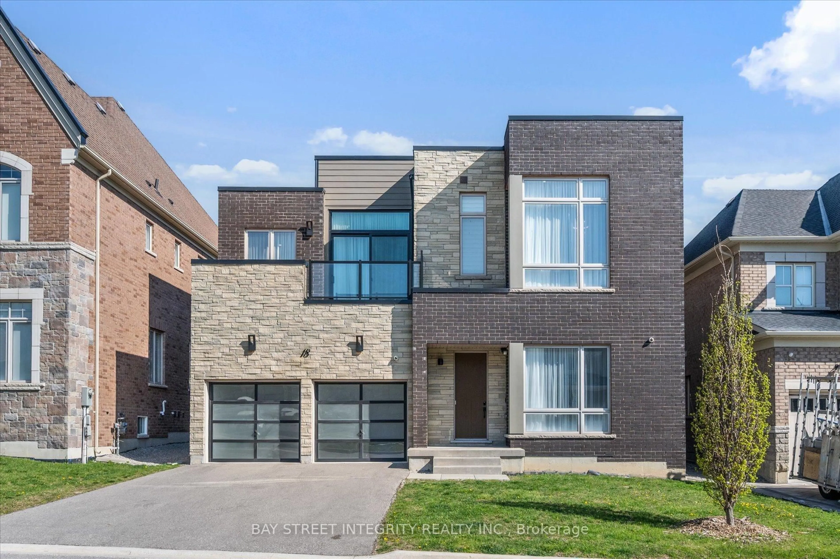92 Appleyard Ave, Vaughan, Ontario L4H 4N3
Contact us about this property
Highlights
Estimated valueThis is the price Wahi expects this property to sell for.
The calculation is powered by our Instant Home Value Estimate, which uses current market and property price trends to estimate your home’s value with a 90% accuracy rate.Not available
Price/Sqft$798/sqft
Monthly cost
Open Calculator

Curious about what homes are selling for in this area?
Get a report on comparable homes with helpful insights and trends.
*Based on last 30 days
Description
Less than 2 years New *Stunning almost 5000 SqFt, Walkout Ravine Lot with 5 huge bedrooms and 6 Washrooms, $650K in Premium Upgrades * A True Luxury Retreat. Welcome to this exceptional luxury residence, beautifully situated on a premium walkout ravine lot. With a $400K builder premium and additional $250K in high-end custom upgrades, this home offers an unparalleled blend of elegance, functionality, and modern design. ** 10 ft Ceiling on Main floor * 9 ft Ceiling on Second floor * 9 ft Ceiling in Basement**. Built by a Countrywide executive builder, this home showcases refined craftsmanship and luxurious details throughout. The chefs kitchen is a showstopper, featuring a massive quartz island, Wolf range, Sub-Zero fridge/freezer, and extended custom cabinetry perfect for entertaining and gourmet cooking. Additional standout features include:- Custom modern garage doors and expanded driveway (parking for 9+ vehicles), Professionally designed patio. High-end chandeliers and designer lighting ,Upgraded smart toilets and luxury washroom panels. Elegant accent walls in both the living and family rooms. Upgraded laundry room with custom storage solutions. Custom closet organizers in all bedrooms. Spacious 3-car garage. This home truly embodies luxury, privacy, and thoughtful design in every corner. Don't miss this rare opportunity to own a masterpiece in one of the most desirable ravine settings, and the list goes on and on. *** New WPC (Wood-Plastic Composite) fence is installed on the property*** Most chandeliers are crafted from premium K9 crystal, which is three times more expensive than standard glass.***Heated floors in Master Bedroom Washroom***
Property Details
Interior
Features
Main Floor
Living
4.27 x 3.66Coffered Ceiling / Combined W/Dining / hardwood floor
Kitchen
5.18 x 4.755B/I Appliances / Centre Island / Custom Backsplash
Breakfast
4.572 x 4.21Porcelain Floor / W/O To Deck / French Doors
Office
3.66 x 3.66Window Flr to Ceil / French Doors
Exterior
Features
Parking
Garage spaces 3
Garage type Built-In
Other parking spaces 6
Total parking spaces 9
Property History
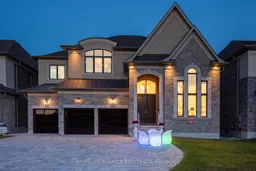
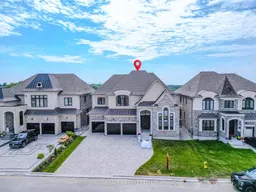 50
50