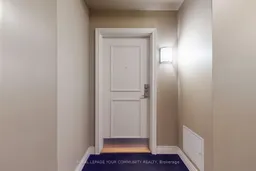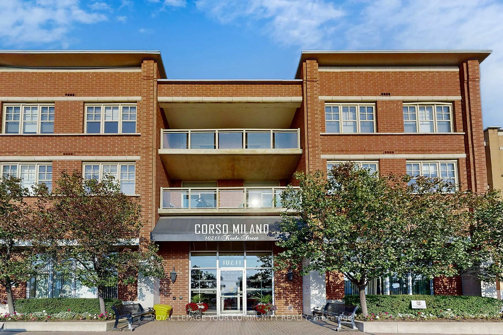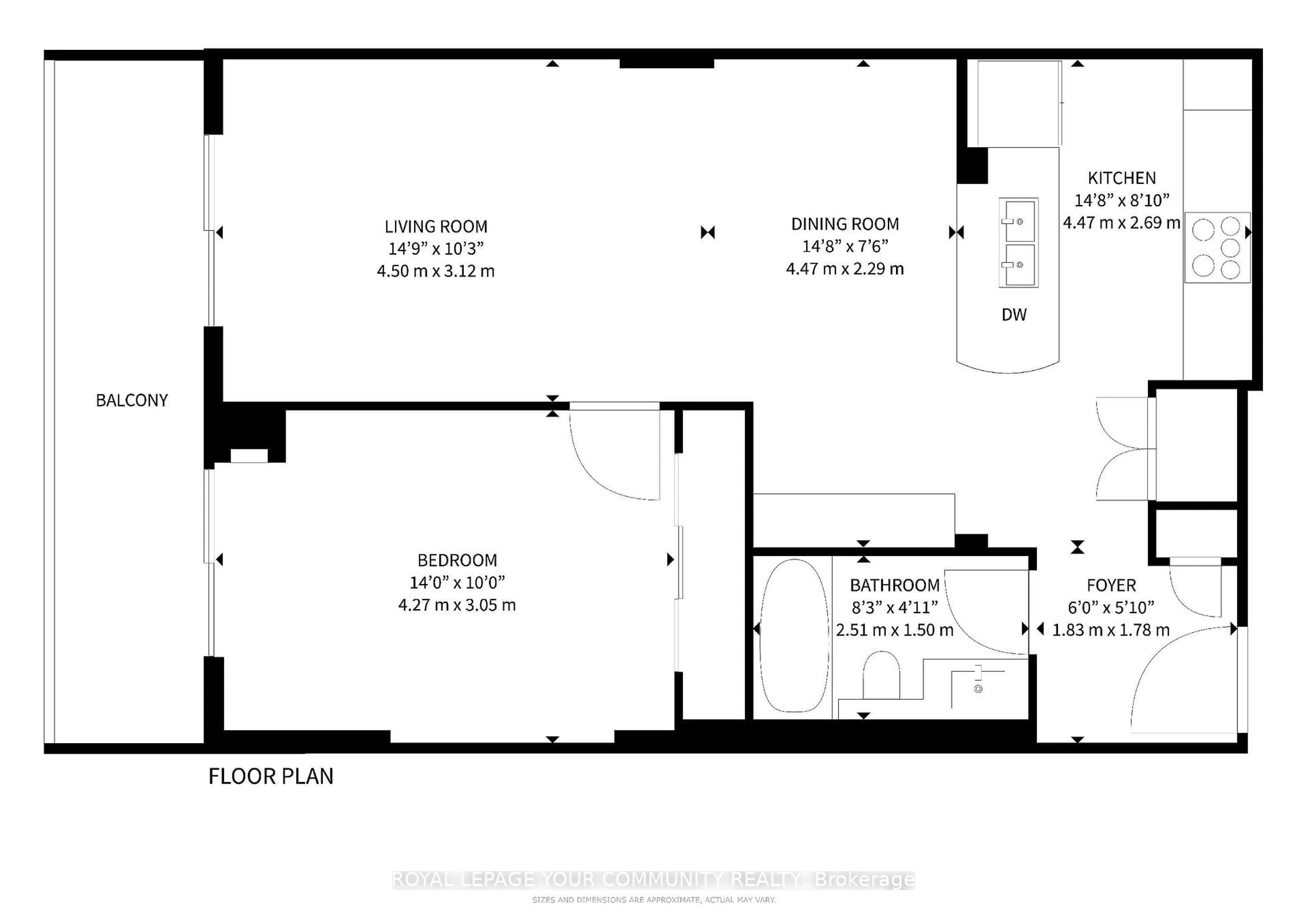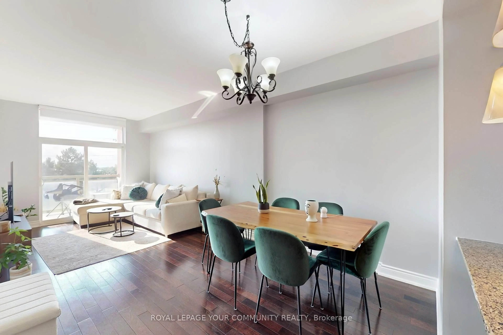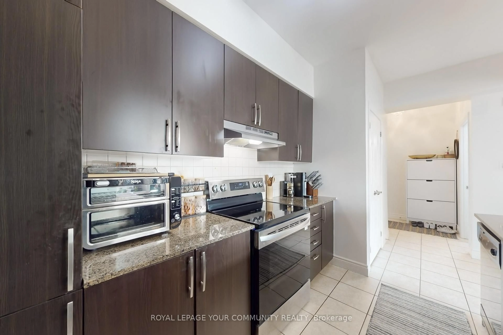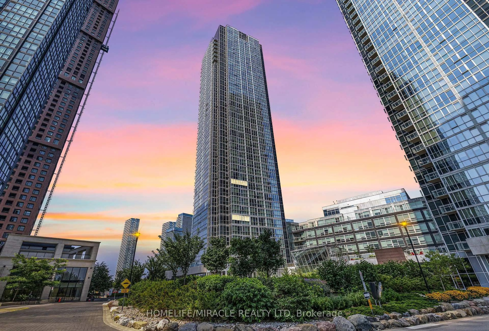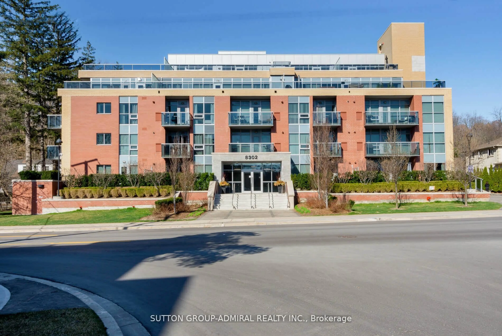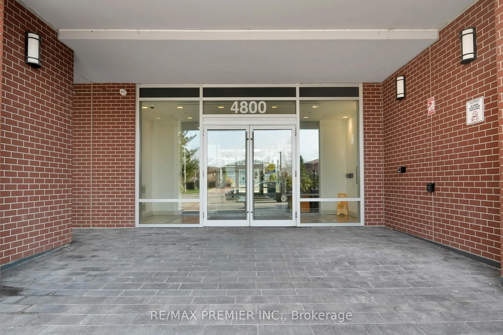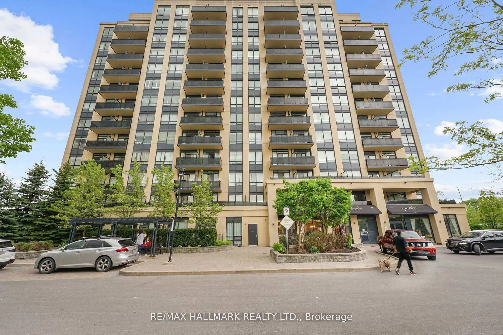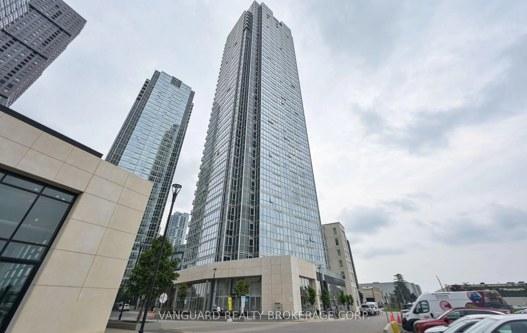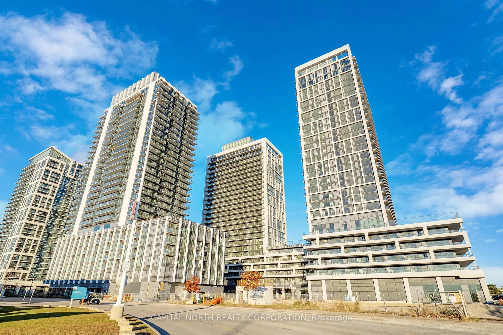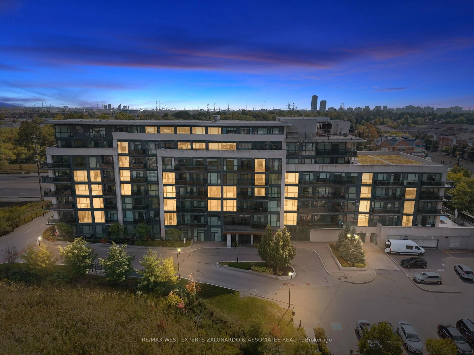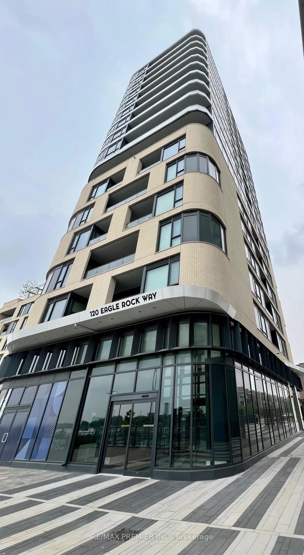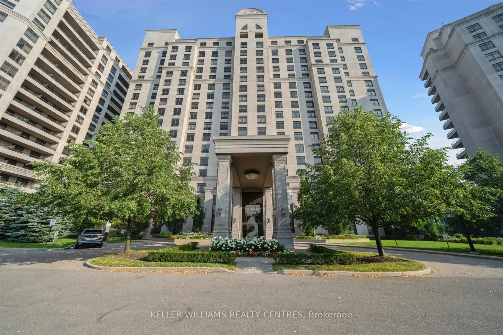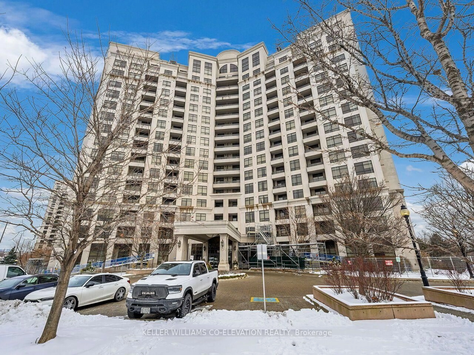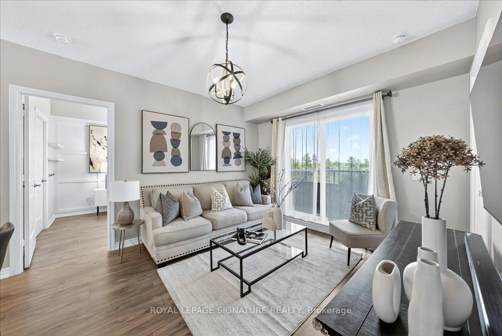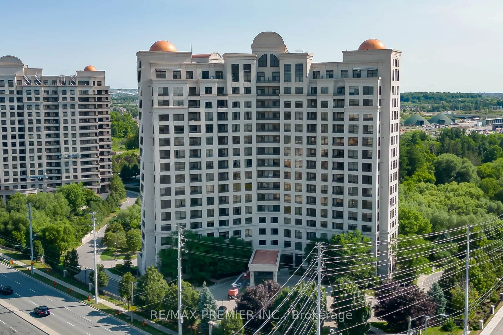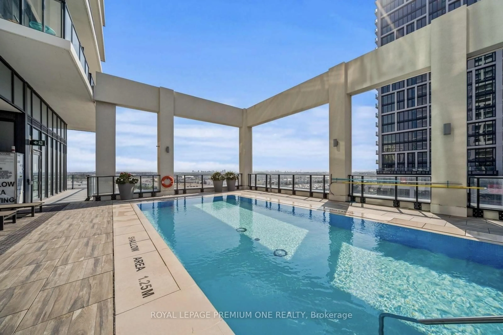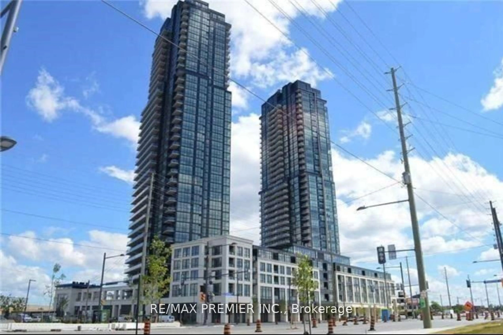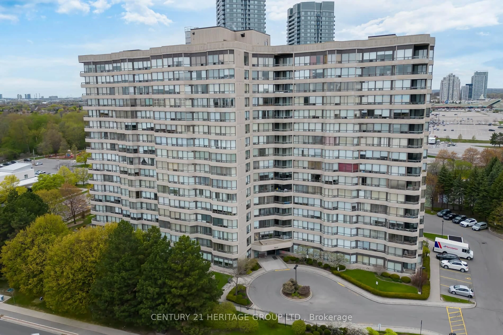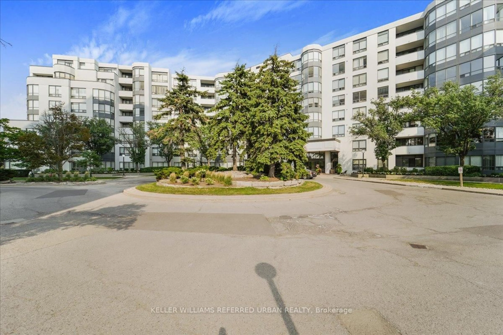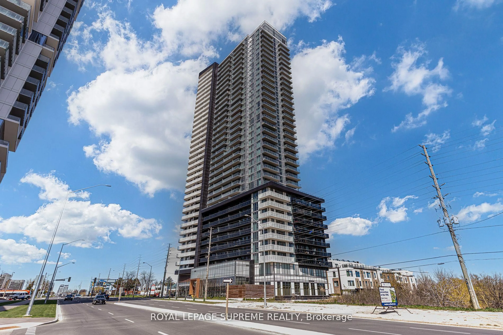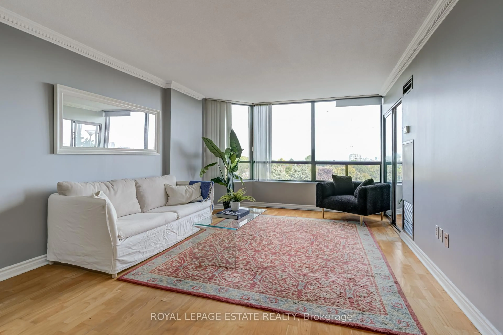10211 Keele St #220, Vaughan, Ontario L6A 4R7
Contact us about this property
Highlights
Estimated valueThis is the price Wahi expects this property to sell for.
The calculation is powered by our Instant Home Value Estimate, which uses current market and property price trends to estimate your home’s value with a 90% accuracy rate.Not available
Price/Sqft$775/sqft
Monthly cost
Open Calculator

Curious about what homes are selling for in this area?
Get a report on comparable homes with helpful insights and trends.
*Based on last 30 days
Description
Amazing Low-Rise Unit In Village Of Maple. Corso Milano is a Boutique Building. This unit Features 9Ft Ceilings, Approx. 700Sqft, Hardwood Floors, Upgraded Kitchen Cabinetry With Pantry, Smooth Ceilings, Granite Counters With Breakfast Bar, Open Concept Layout, 2 Walkouts To Large Balcony, Great Floor Plan With No Wasted Space. 3 Parking Spaces Plus Locker. Close To All Amenities In Maple - Situated Conveniently Across From Community Centre, Within Walking Distance To Maple Go Train Station, Park, Playground, Tennis Courts. Shopping Plaza With Walmart, Marshal And Restaurants. Lots Of Boutiques, Specialty Stores & Businesses Around. This Location Offers Both Convenience And Charm. Plus, Benefit From Proximity To High-Rated Schools Including Michael Cranny Elementary School. Outside, A Large Backyard With Gazebo Awaits Your Relaxation And Enjoyment. Amenities. Include An Event Room, Library, Games Room. And Gym, Making This Unit a Truly Exceptional Find.
Property Details
Interior
Features
Living
4.5 x 3.7Combined W/Dining / hardwood floor
Dining
4.5 x 3.7Combined W/Living / hardwood floor
Kitchen
4.3 x 2.7B/I Dishwasher / Breakfast Bar / Granite Counter
Primary
4.3 x 3.1W/O To Balcony / hardwood floor / Large Closet
Exterior
Features
Parking
Garage spaces 3
Garage type Underground
Other parking spaces 0
Total parking spaces 3
Condo Details
Inclusions
Property History
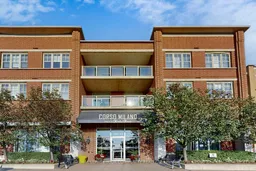 26
26