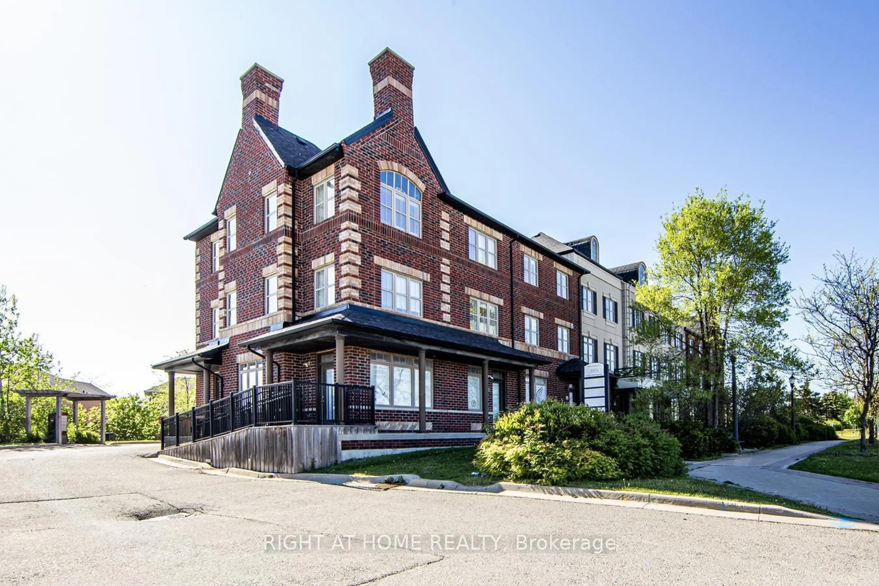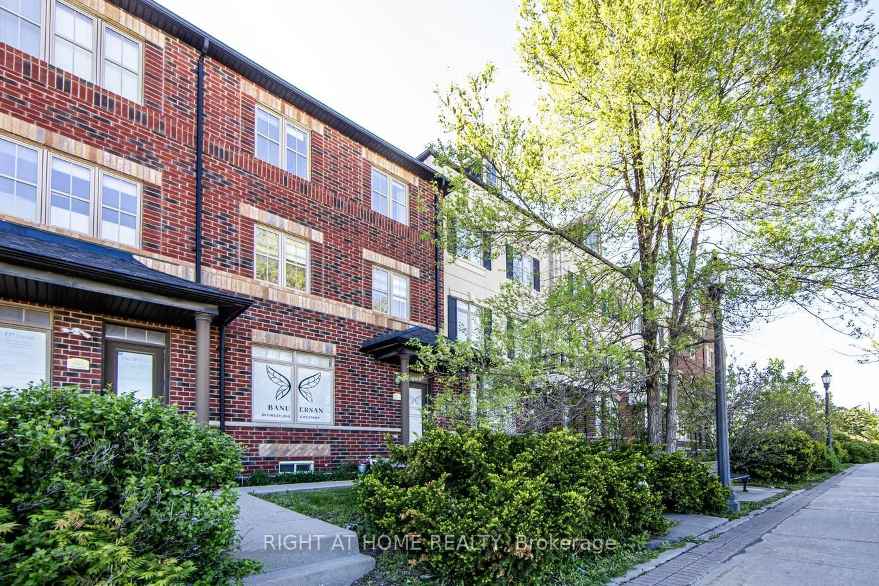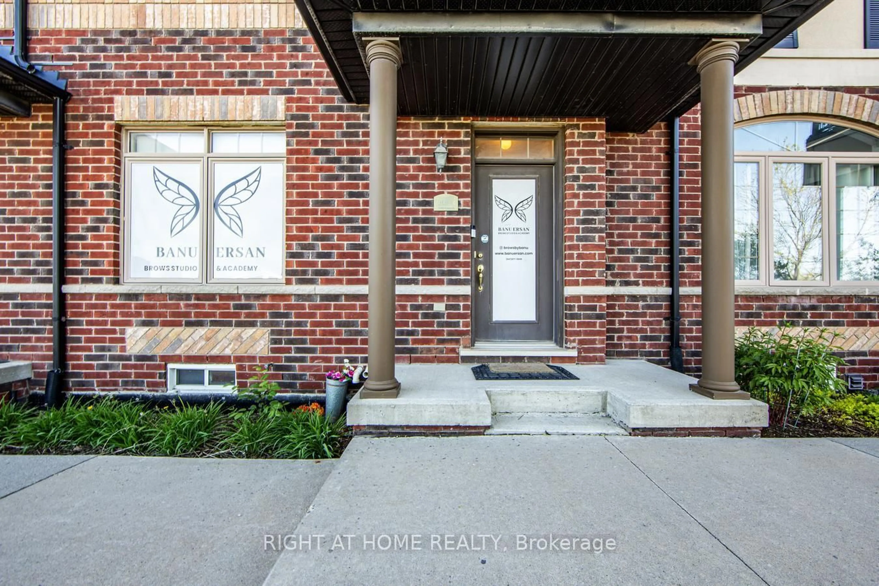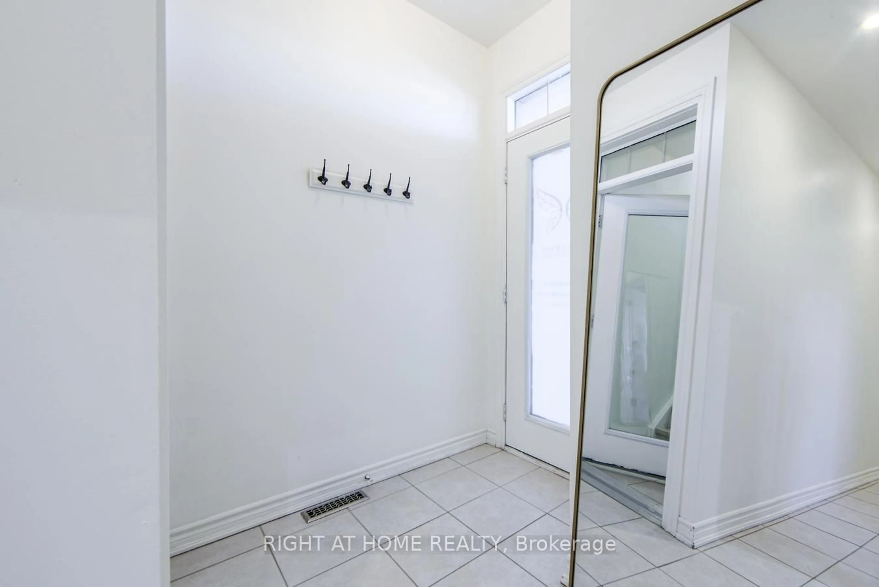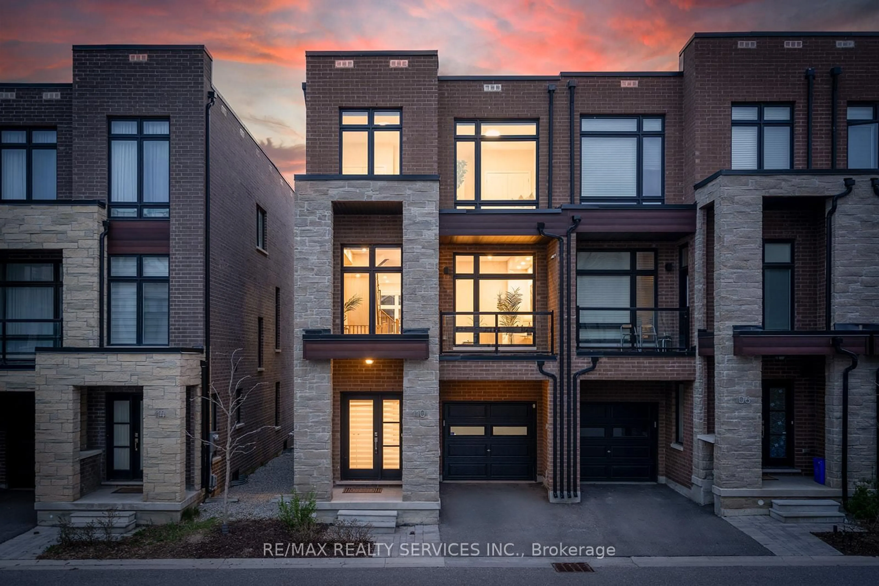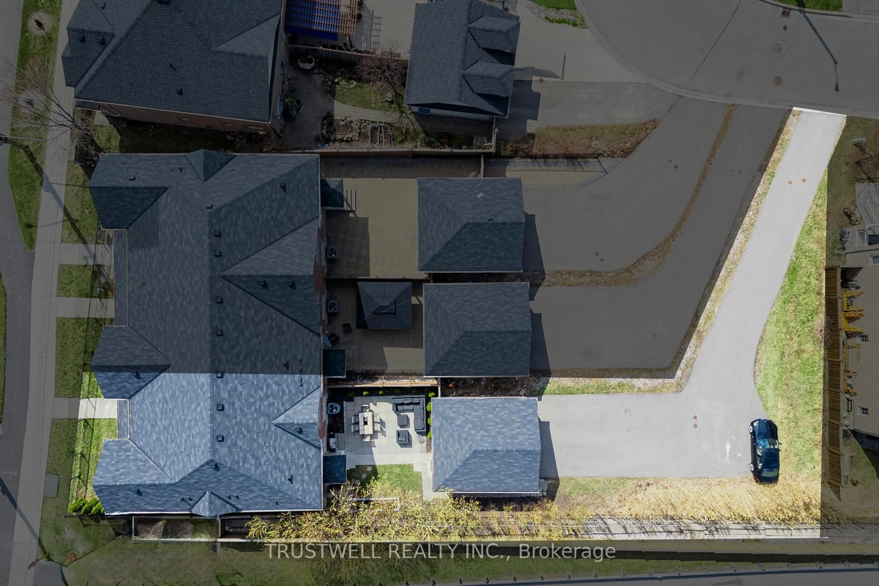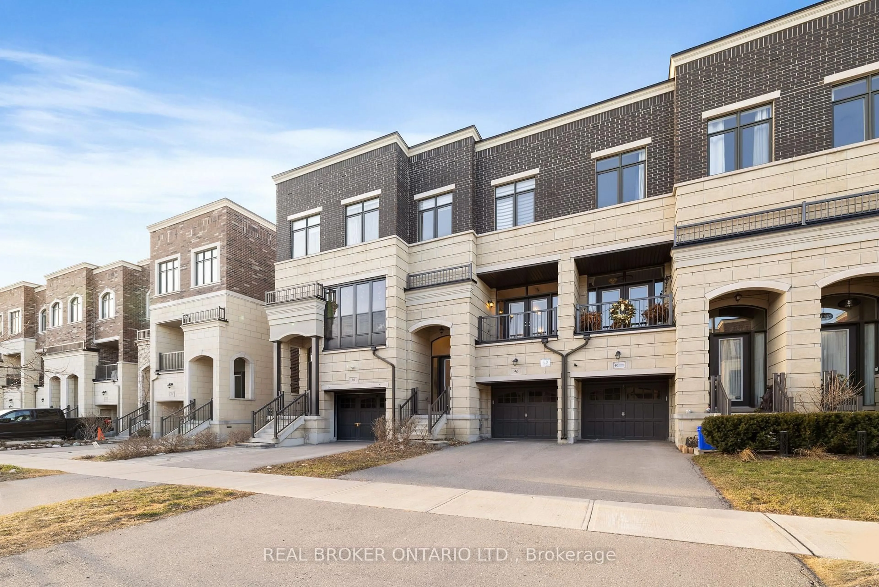10390 Keele St, Vaughan, Ontario L6A 4M9
Contact us about this property
Highlights
Estimated ValueThis is the price Wahi expects this property to sell for.
The calculation is powered by our Instant Home Value Estimate, which uses current market and property price trends to estimate your home’s value with a 90% accuracy rate.Not available
Price/Sqft$449/sqft
Est. Mortgage$4,295/mo
Tax Amount (2024)$5,058/yr
Days On Market6 days
Total Days On MarketWahi shows you the total number of days a property has been on market, including days it's been off market then re-listed, as long as it's within 30 days of being off market.26 days
Description
Immaculate 4-Bedroom Freehold Townhouse with Double Car Garage & Visitor Parking. This rare "Live & Work Together" townhouse in Maple is zoned for *Mixed Use* and offers incredible flexibility of use! The spacious office with separate entrance can also be used as a 4th bedroom, in-law's apartment or entertainment room. With approx. 2,000 square feet of space, this townhouse features a modern, renovated main floor kitchen with new cabinets and stainless-steel appliances, plus direct access to a large terrace. The separate dining area from the living room is providing a functional layout. Pot lights throughout the house. Other upgrades (2021) include fully renovated bathrooms, floors, and stairs. The third floor features a spacious primary bedroom with a 4-piece ensuite bathroom and W/I closet, two additional bedrooms and laundry. The finished basement with bathroom can be used for various functions. The exterior cameras and the recording system will be left; Prime Location with parks and top-rated schools; 5 min walk to GO Train, 1 min walk to Maple Community Centre, 5 min to Hwy 400; 3 Min Drive to Stores such as Walmart, Lowes, Marshalls, Pet Smart, Restaurants and Various Small Businesses. Flexible closing.
Property Details
Interior
Features
3rd Floor
Primary
4.4 x 3.614 Pc Ensuite / W/I Closet / West View
2nd Br
3.53 x 2.46Closet / East View / Laminate
3rd Br
3.2 x 2.49Closet / East View / Laminate
Bathroom
3.03 x 2.064 Pc Ensuite / Large Window / Separate Shower
Exterior
Features
Parking
Garage spaces 2
Garage type Attached
Other parking spaces 0
Total parking spaces 2
Property History
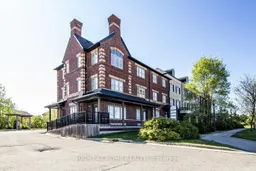 50
50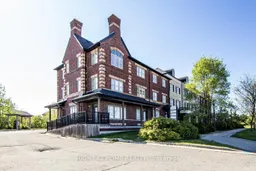
Get up to 1% cashback when you buy your dream home with Wahi Cashback

A new way to buy a home that puts cash back in your pocket.
- Our in-house Realtors do more deals and bring that negotiating power into your corner
- We leverage technology to get you more insights, move faster and simplify the process
- Our digital business model means we pass the savings onto you, with up to 1% cashback on the purchase of your home
