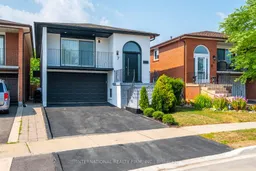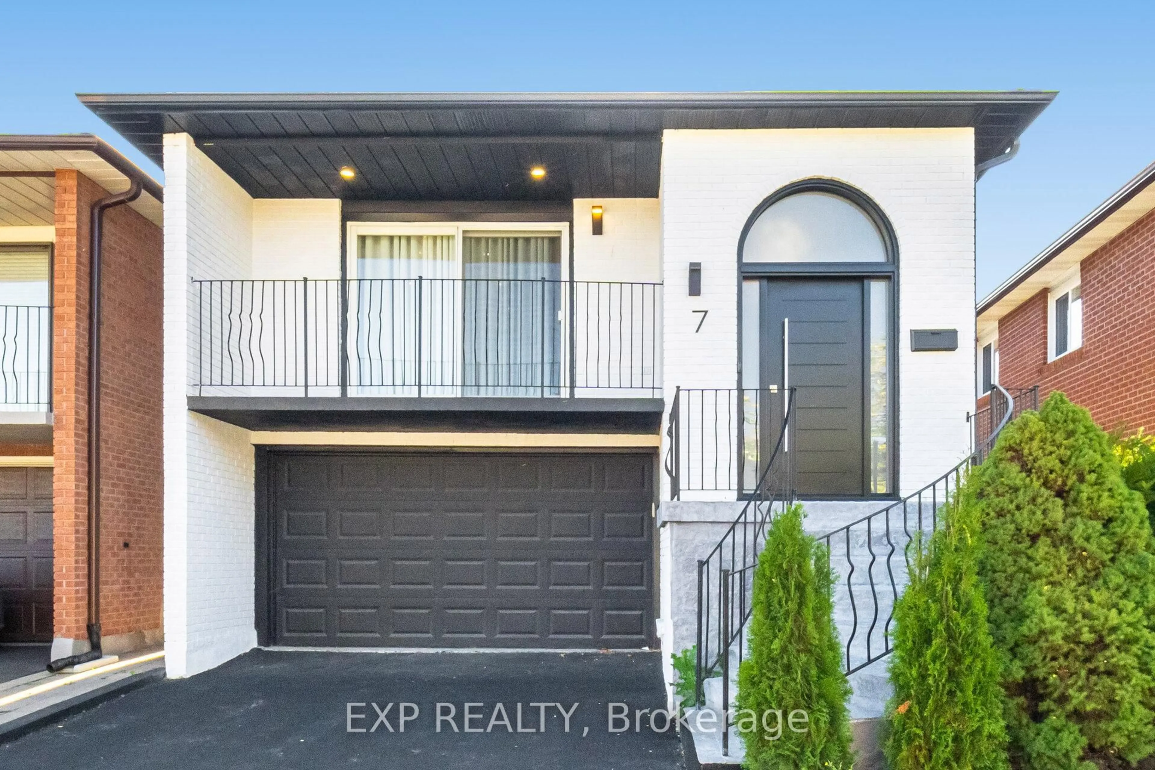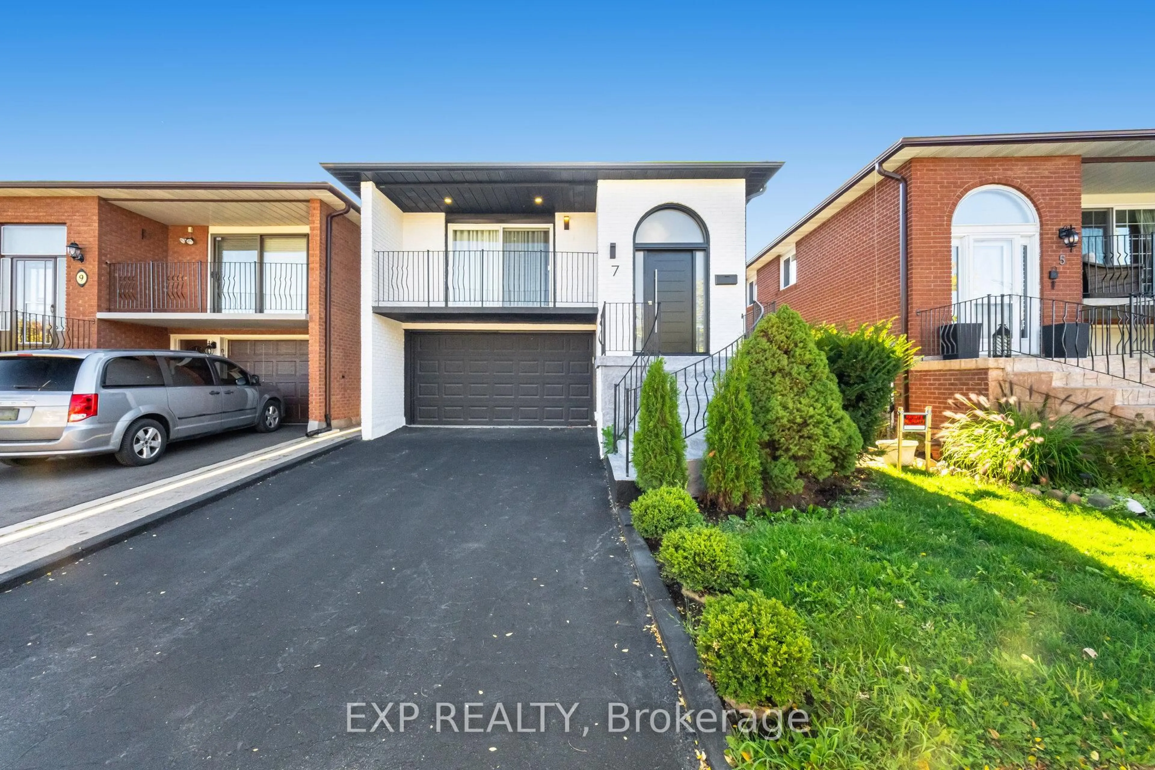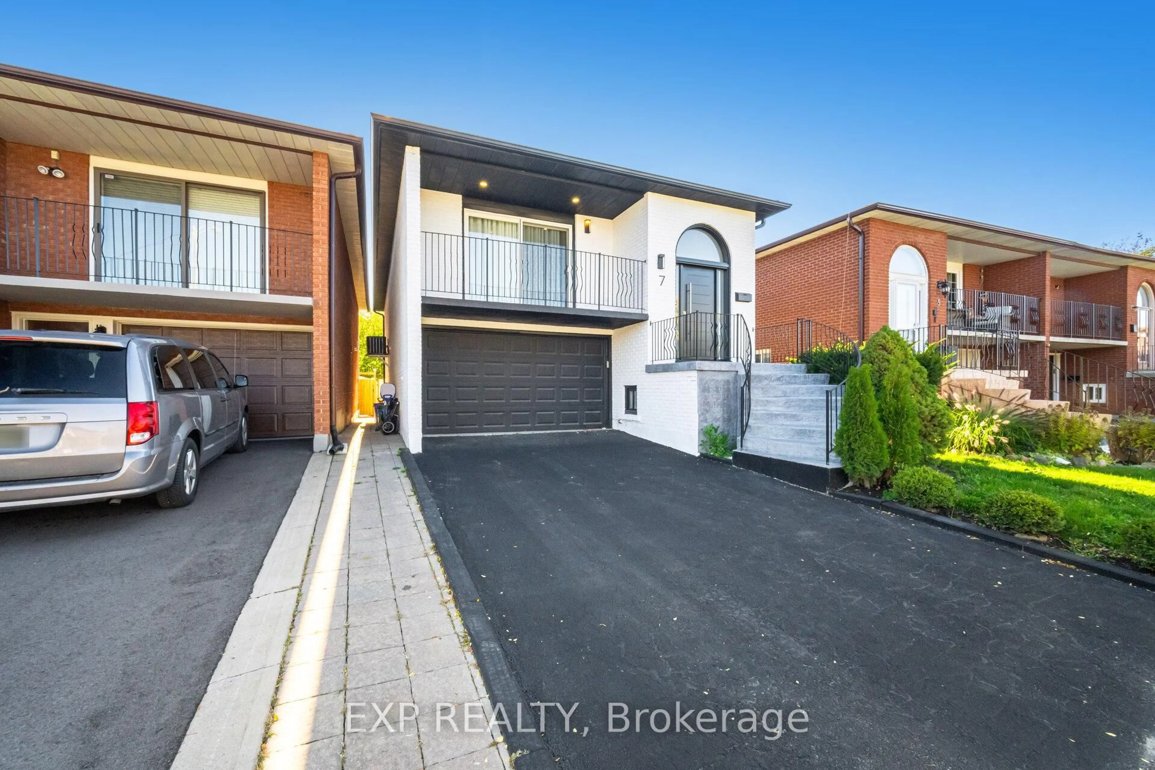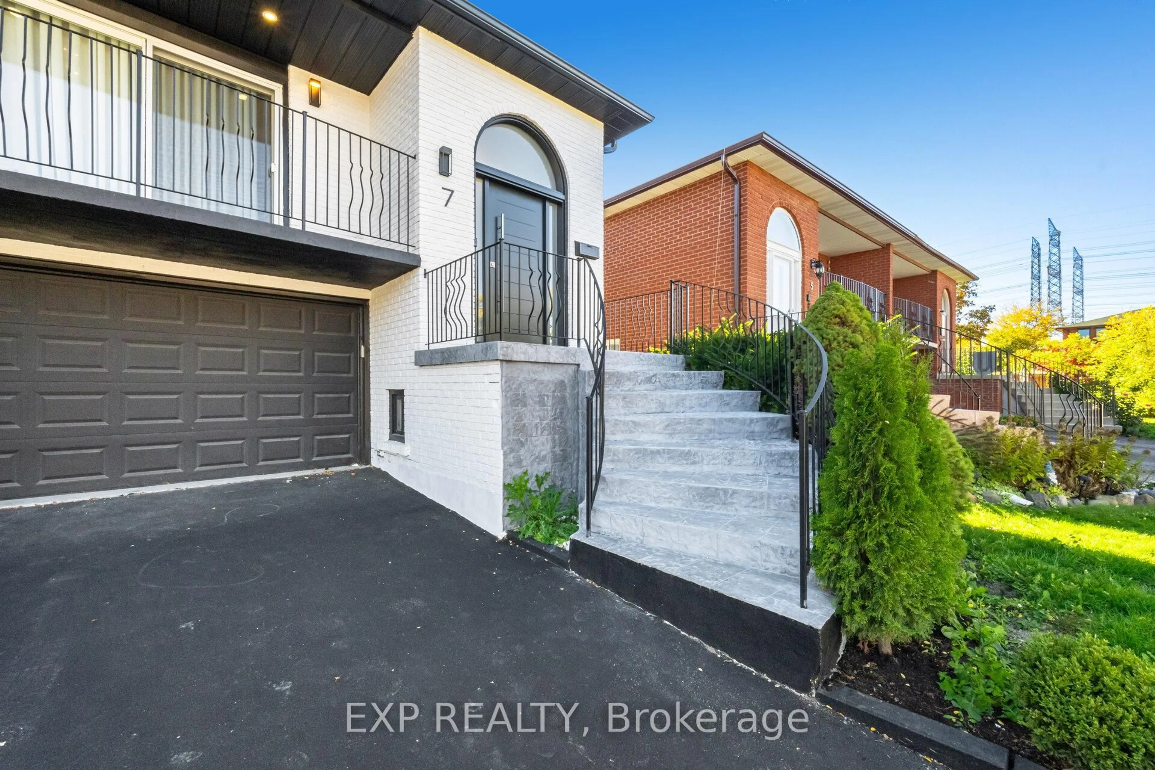7 Boyne Highlands Crt, Vaughan, Ontario L4K 1K4
Contact us about this property
Highlights
Estimated valueThis is the price Wahi expects this property to sell for.
The calculation is powered by our Instant Home Value Estimate, which uses current market and property price trends to estimate your home’s value with a 90% accuracy rate.Not available
Price/Sqft$652/sqft
Monthly cost
Open Calculator
Description
Welcome to 7 Boyne Highlands Court in Vaughan. Beautifully renovated top to bottom and freshly painted! This home features 3 bedrooms and 3 baths, an open concept and pot lights throughout. Incredibly well-maintained and brightly lit. The living room features an electric fireplace and an accent wall with built-in shelving. The modern, upgraded kitchen features stainless steel appliances, quartz countertops, custom cabinetry and an oversized island. Ample room for entertaining. Spacious primary bedroom with a 5-piece en-suite. The renovated finished basement features a barn door, pot lights, a kitchen, living space, a bedroom and a walkout to the fenced backyard. Great potential for an in-law suite or rental opportunity. New interlocking in backyard. New floors, stairs, kitchen, pot lights and bathrooms. Fantastic location close to HWY 407, parks, restaurants, and all amenities. A great neighbourhood for you and your family.
Property Details
Interior
Features
Main Floor
Living
4.78 x 3.63Electric Fireplace / Pot Lights
Dining
3.35 x 2.9Pot Lights / W/O To Porch
Kitchen
5.9 x 3.85Renovated / Stainless Steel Appl / Quartz Counter
Primary
3.85 x 3.25Renovated / 5 Pc Ensuite
Exterior
Features
Parking
Garage spaces 1
Garage type Built-In
Other parking spaces 1
Total parking spaces 2
Property History
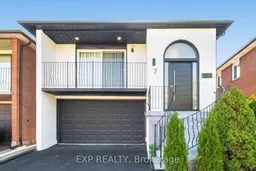 44
44