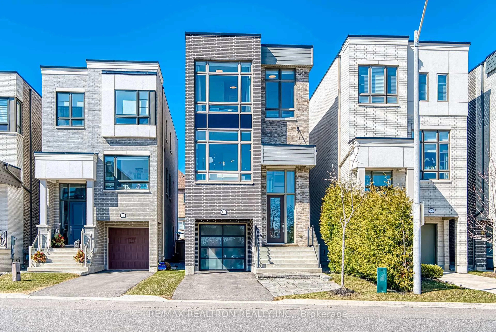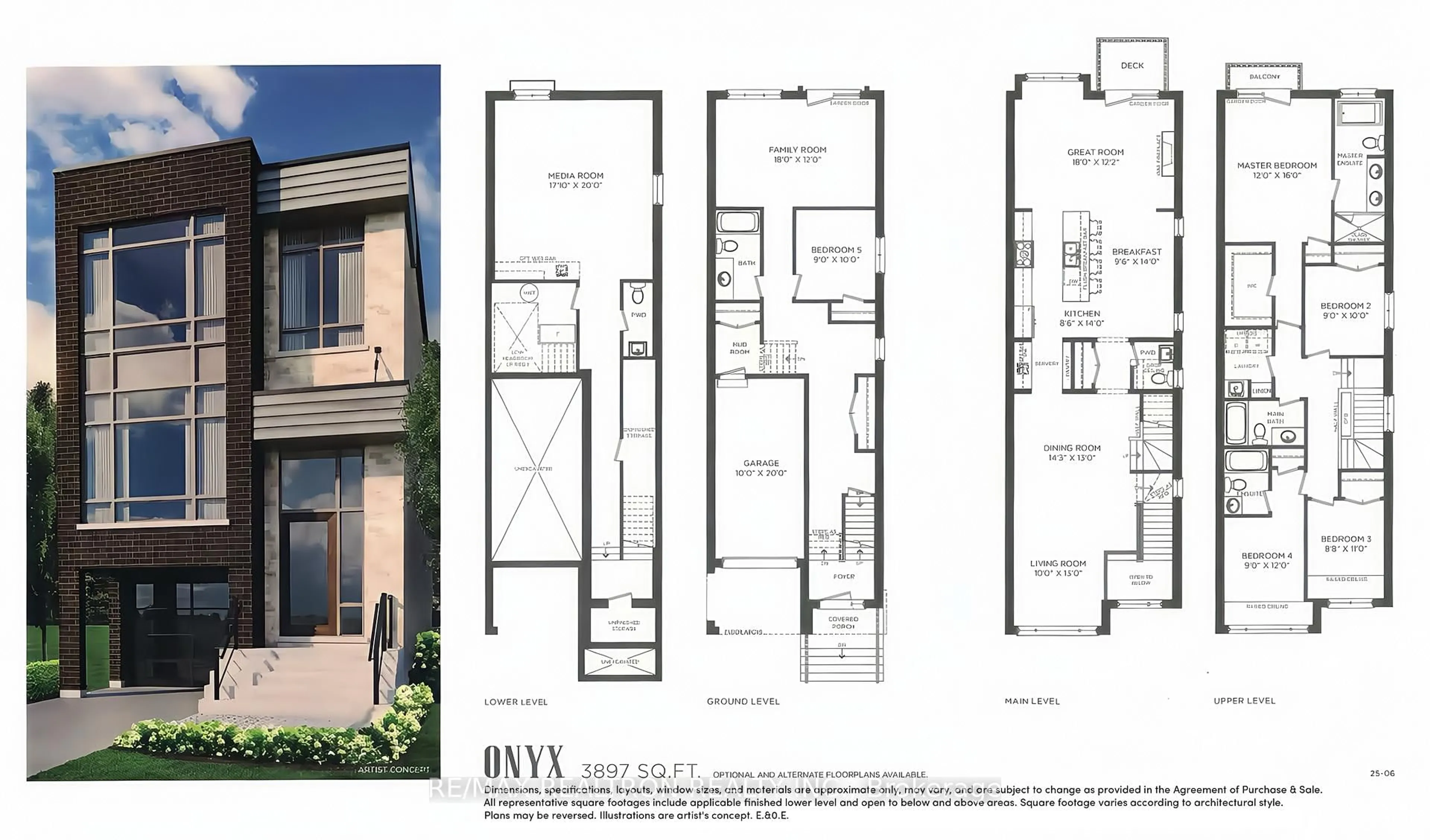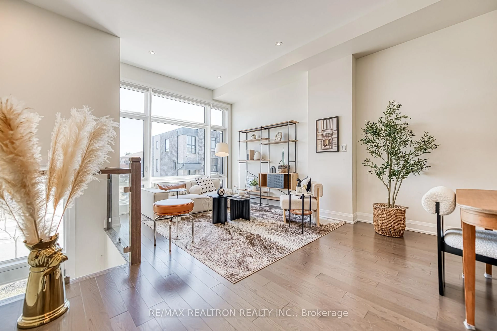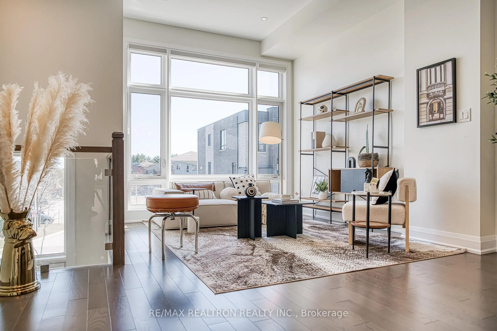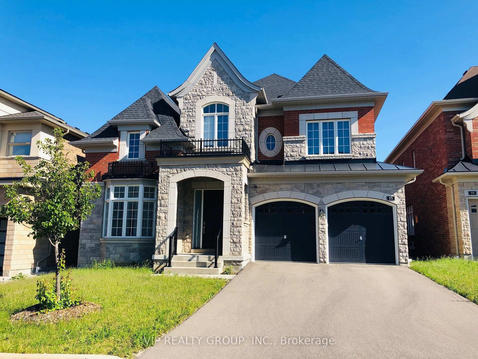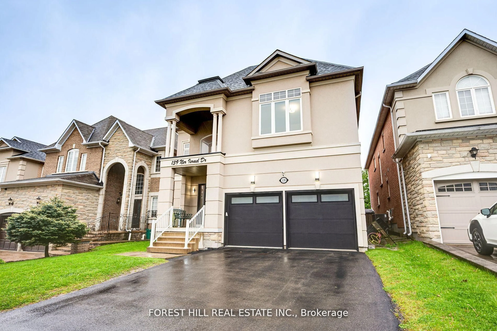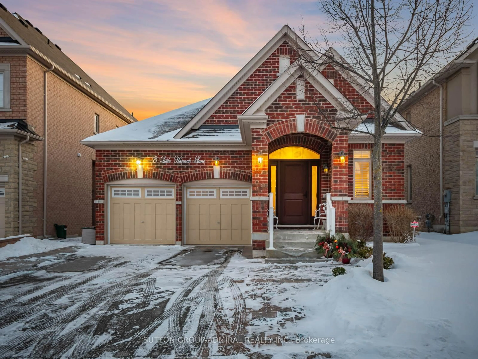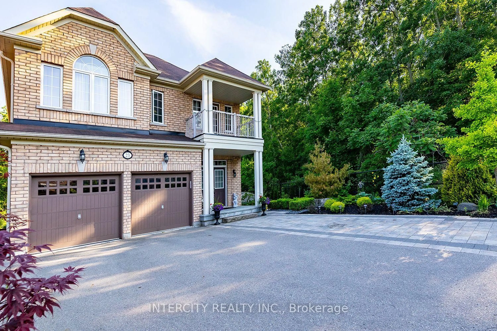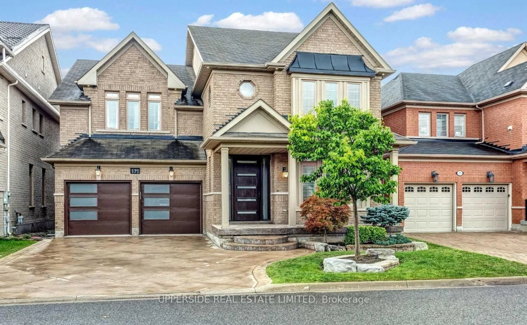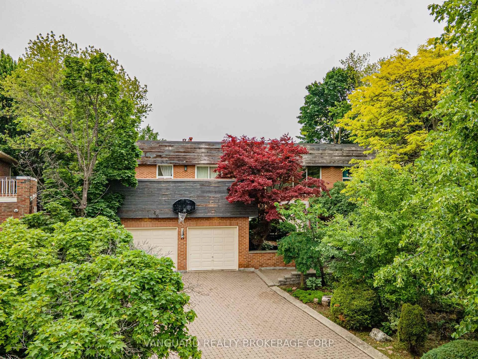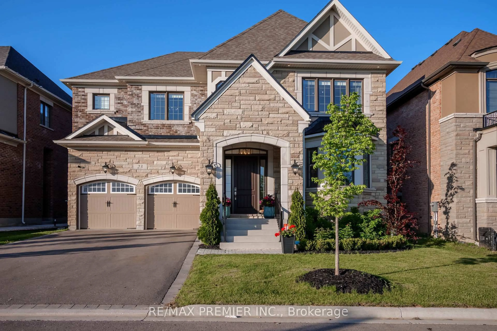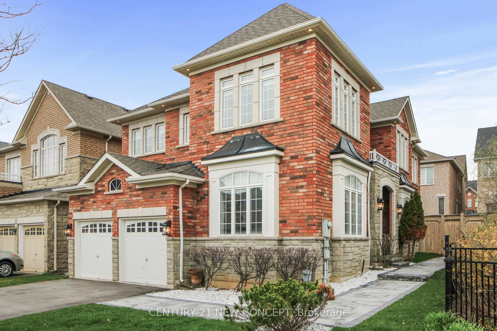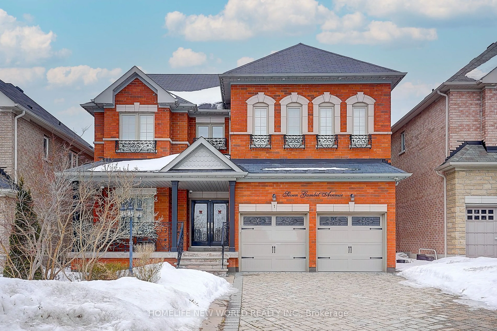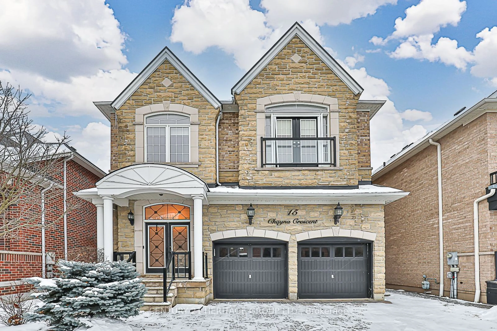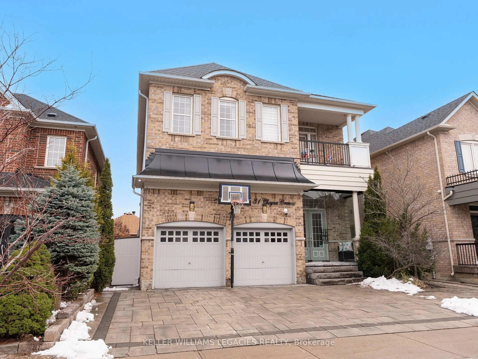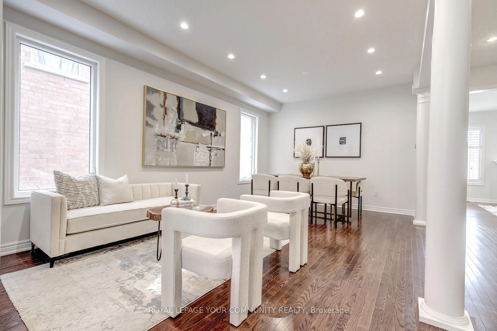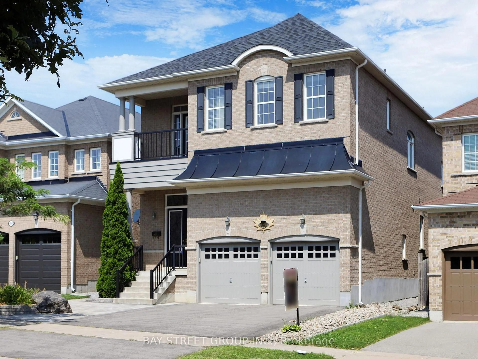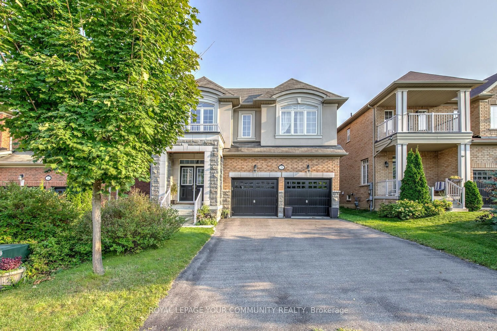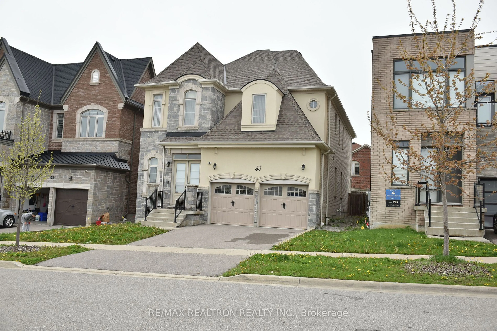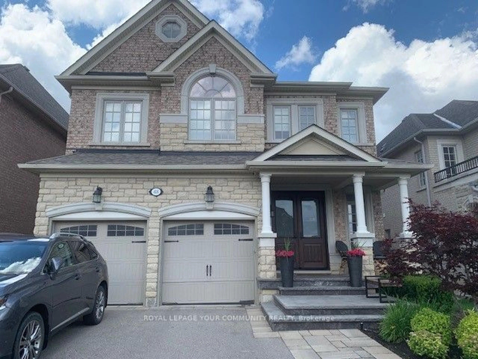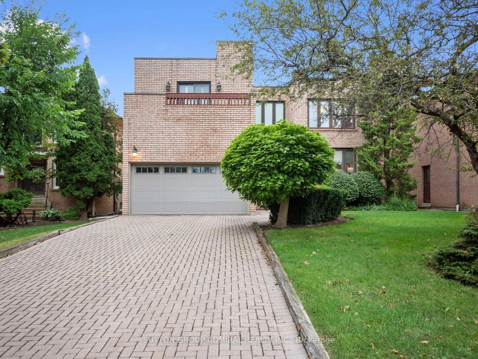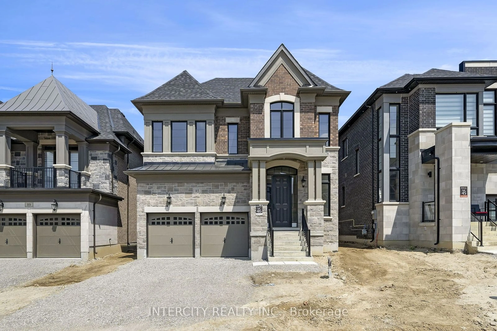10 Hesperus Rd, Vaughan, Ontario L4J 0K3
Contact us about this property
Highlights
Estimated ValueThis is the price Wahi expects this property to sell for.
The calculation is powered by our Instant Home Value Estimate, which uses current market and property price trends to estimate your home’s value with a 90% accuracy rate.Not available
Price/Sqft$395/sqft
Est. Mortgage$6,979/mo
Tax Amount (2024)$7,902/yr
Days On Market13 days
Total Days On MarketWahi shows you the total number of days a property has been on market, including days it's been off market then re-listed, as long as it's within 30 days of being off market.64 days
Description
Welcome to 10 Hesperus Road, a custom-built residence in the prestigious Thornhill Woods community. This exceptional 5-bedroom, 6-bathroom home offers approximately 3,897 sq. ft. of total living space (as per builder), including a professionally finished basement. Designed with comfort and elegance in mind, it features soaring 10 ft ceilings on the main floor and 9 ft ceilings on both the upper and ground levels. Thoughtfully crafted with quality finishes throughout, the home boasts 8 ft interior doors, hardwood flooring, and pot lights. Floor-to-ceiling windows allow natural light to fill the space from morning to evening, offering unobstructed views from the living room and a secondary ensuite.At the heart of the home is a chef-inspired kitchen with a large central island, servery, and ample cabinetry perfect for both daily living and entertaining. The kitchen opens to a spacious great room and a sunlit terrace. The ground floor includes a walkout to a private yard, as well as a 5th bedroom with a 4-piece bathan ideal space for guests or extended family. The primary suite offers a spa-like 5-piece ensuite and a generous walk-in closet. Two additional bedrooms feature private ensuites, while a convenient upper-level laundry room enhances everyday functionality. Additional highlights include: No sidewalk extended and widened driveway fits 3 cars, Built-in garage with main floor access, Interlocked backyard patio, Exceptionally maintained and move-in readyfeels like a model home, Located close to top-ranked schools, parks, trails, and just minutes to Highway 407, this is a rare opportunity to live in one of Thornhill Woods most desirable neighborhoods. MUST SEE! YOU CANT MISS IT!
Property Details
Interior
Features
Main Floor
Living
3.96 x 3.05hardwood floor / Large Window / Pot Lights
Dining
4.34 x 3.96hardwood floor / Open Concept / Combined W/Living
Kitchen
4.27 x 2.59Stainless Steel Appl / Stone Counter / Modern Kitchen
Breakfast
4.27 x 2.9Centre Island / hardwood floor / Pot Lights
Exterior
Features
Parking
Garage spaces 1
Garage type Detached
Other parking spaces 3
Total parking spaces 4
Property History
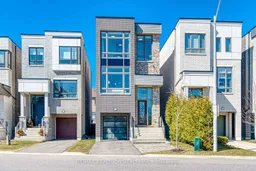 50
50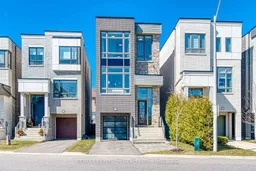
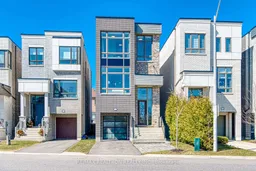
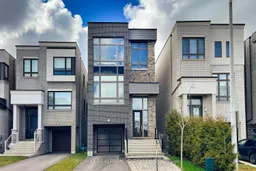
Get up to 1% cashback when you buy your dream home with Wahi Cashback

A new way to buy a home that puts cash back in your pocket.
- Our in-house Realtors do more deals and bring that negotiating power into your corner
- We leverage technology to get you more insights, move faster and simplify the process
- Our digital business model means we pass the savings onto you, with up to 1% cashback on the purchase of your home
