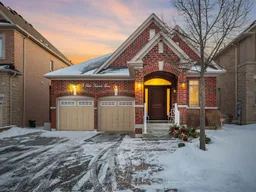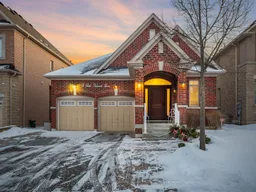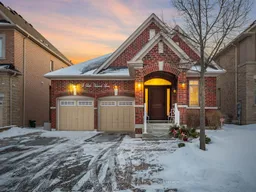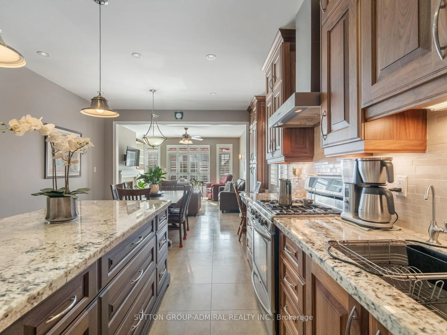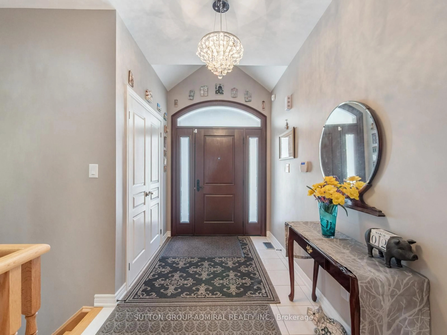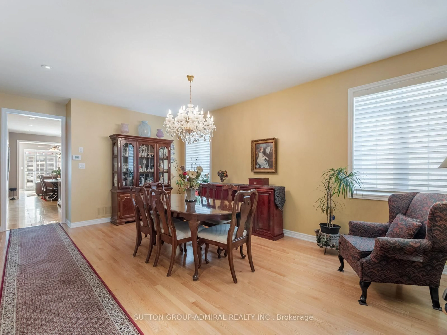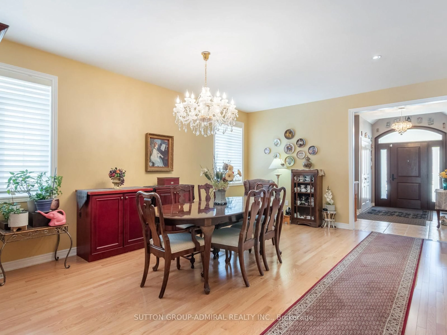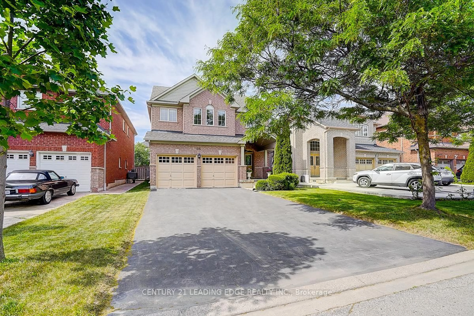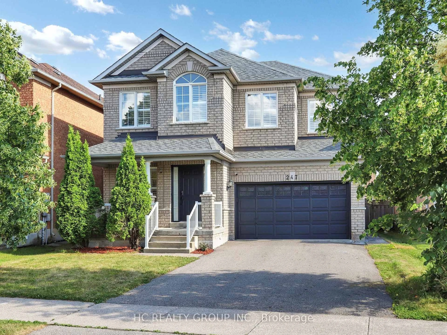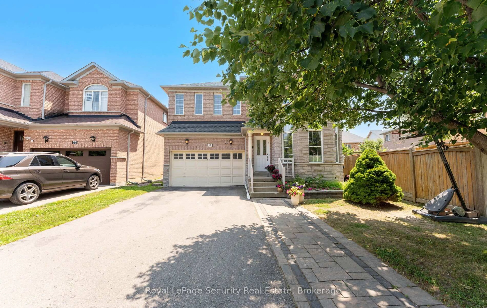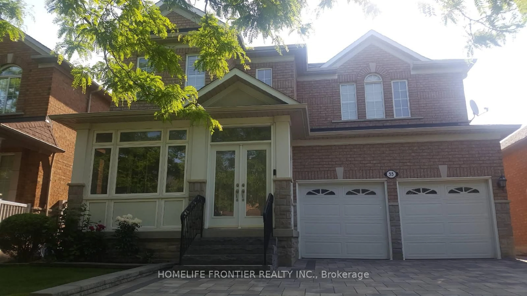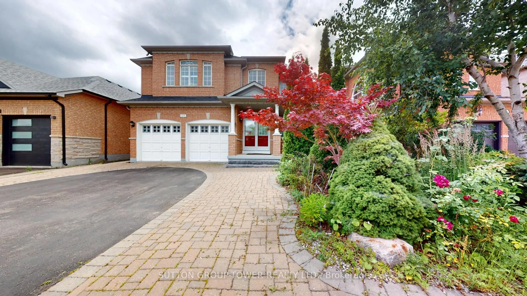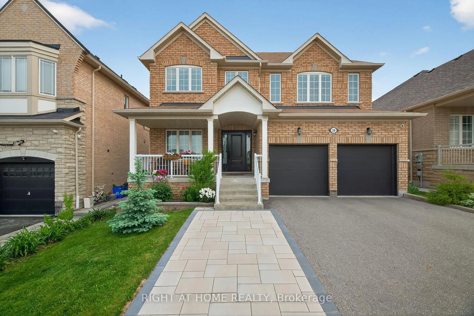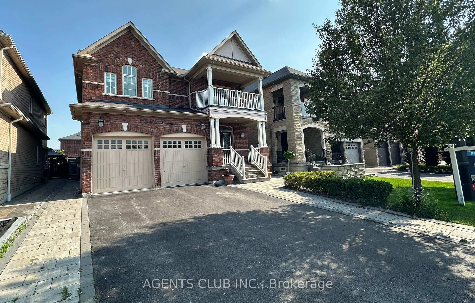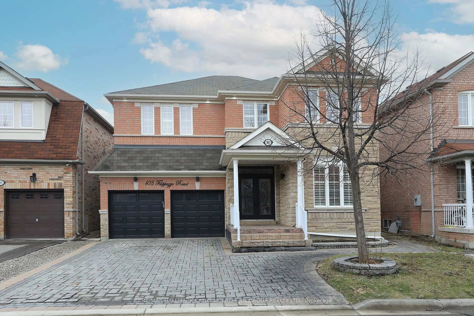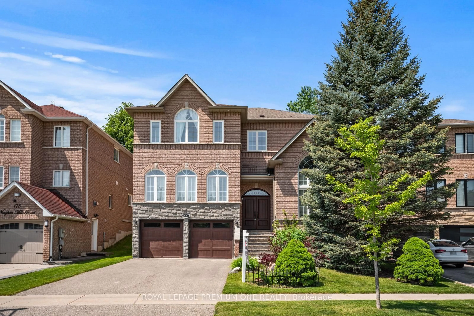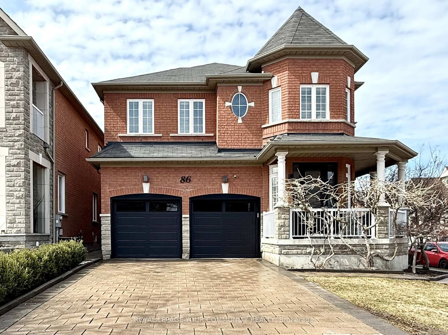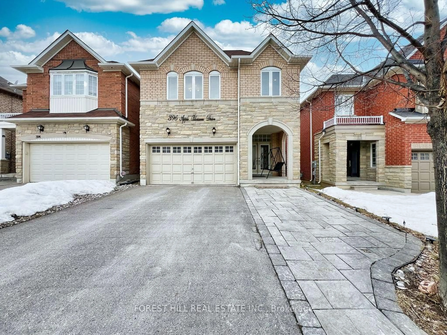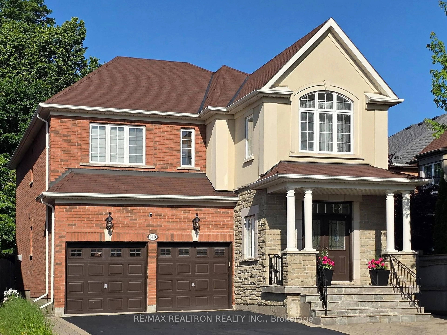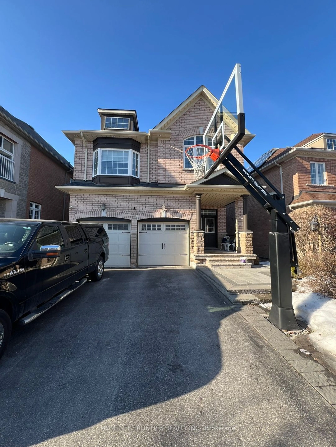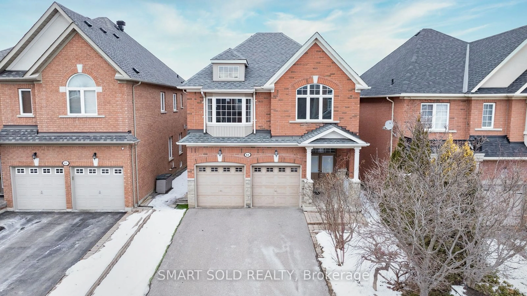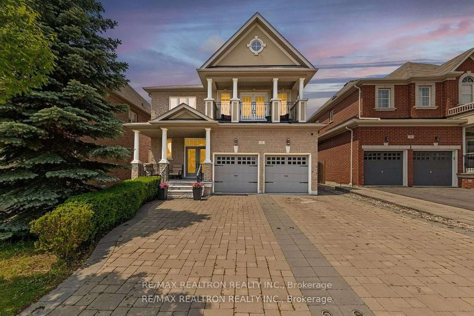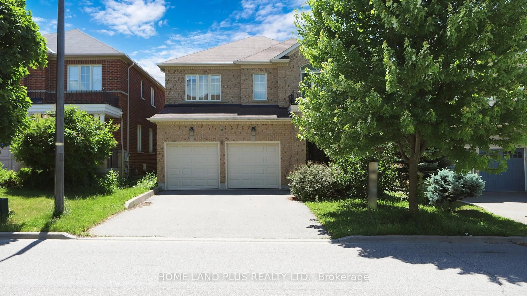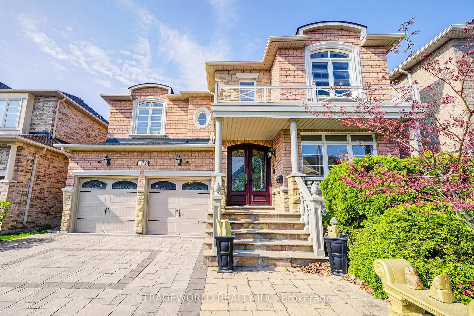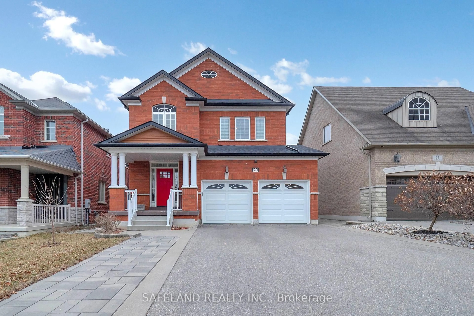8 Little Hannah Lane, Vaughan, Ontario L6A 0E3
Contact us about this property
Highlights
Estimated valueThis is the price Wahi expects this property to sell for.
The calculation is powered by our Instant Home Value Estimate, which uses current market and property price trends to estimate your home’s value with a 90% accuracy rate.Not available
Price/Sqft$805/sqft
Monthly cost
Open Calculator

Curious about what homes are selling for in this area?
Get a report on comparable homes with helpful insights and trends.
+24
Properties sold*
$1.9M
Median sold price*
*Based on last 30 days
Description
Nestled In Between Trails, Parks And Ponds, 8 Little Hannah Lane Welcomes You Inside To A 3+1 Bed, 4 Bath Bungalow With A Fully-equipped 1-bed Basement Apartment Built By Fernbrook Homes In Patterson! Step Into The Main Floor With Over 3,500 Sqft. Of Living Space Featuring A Spacious, Open Concept Living And Dining Room, Perfect For Entertaining. Expansive Walnut Kitchen With A Huge Island, Ample Storage, A Pantry, And Granite Countertops Complemented By Stunning Stone Backsplash. Open Concept Kitchen And Family Room Boast Porcelain Tile Flooring, A Cozy Electric Fireplace, And Custom Cabinets On Either Side For More Storage Solutions And Surround Sound! Downstairs, The Basement Apartment Offers A Stylish Island With Granite Countertops, Plenty Of Storage, High Ceilings, And Large Windows That Allow For Plenty Of Natural Light, An Electric Fireplace, All Stainless Steel Appliances And A Separate Entrance. Additional Features Include A Cold Cellar With Shelves, A Cedar Closet, Cupboards Under The Stairs, All Window Coverings, California Shutters, Gas Bbq Hook Up, Backyard Awning And A Tool Shed. Bonus!! Laundry Rooms Are Conveniently Located On Both Floors With A Washer & Dryer. This Home Is Perfect For Comfortable Living With Extra Space And Modern Amenities. Minutes To Maple Go Station, Maple Downs Golf & Country Club, Eagles Nest Golf Club, Maple Nature Reserve, Mackenzie Health Hospital, Dining, Shopping, And Entertainment At Eagles Landing Plaza And So Much More! **Listing Contains Virtually Staged Photos.**
Property Details
Interior
Features
Bsmt Floor
Br
4.44 x 2.95Laminate / Cedar Closet / Above Grade Window
Living
6.93 x 9.4Laminate / Combined W/Dining / Electric Fireplace
Dining
6.93 x 9.4Laminate / Combined W/Living / Open Concept
Kitchen
6.93 x 9.4Ceramic Floor / Centre Island / Stainless Steel Appl
Exterior
Features
Parking
Garage spaces 2
Garage type Built-In
Other parking spaces 4
Total parking spaces 6
Property History
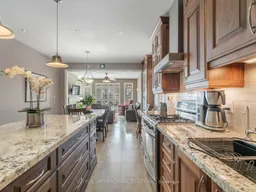 32
32