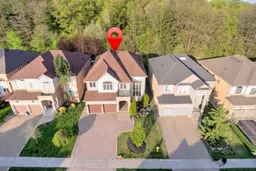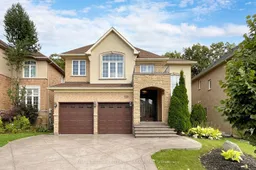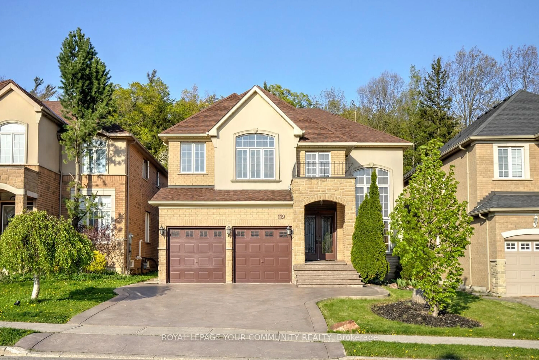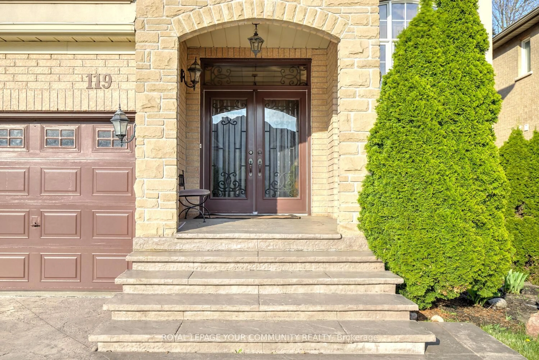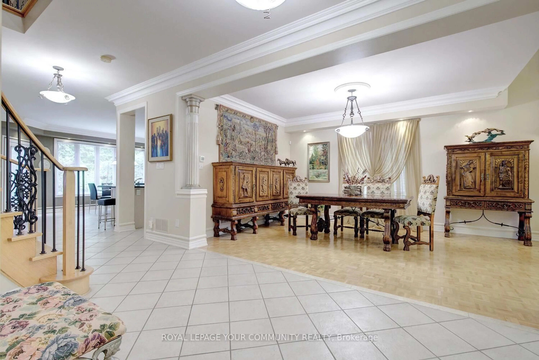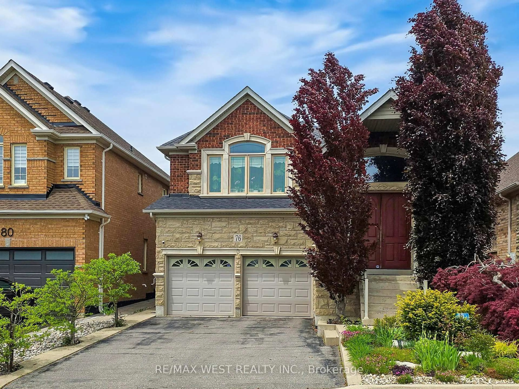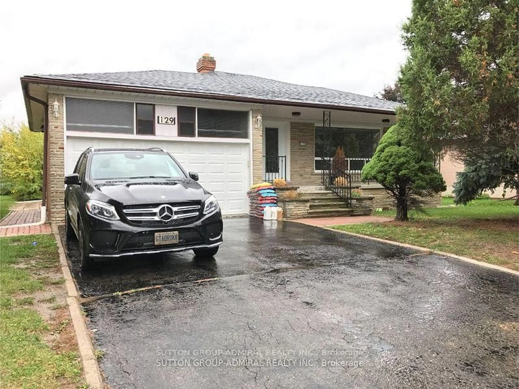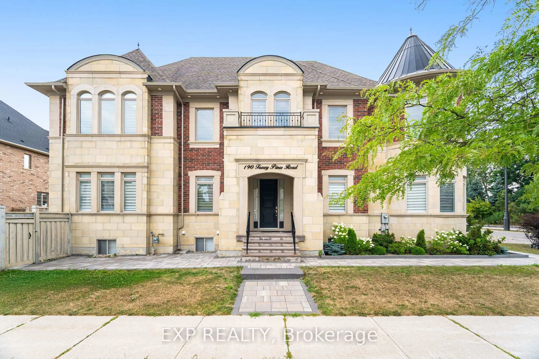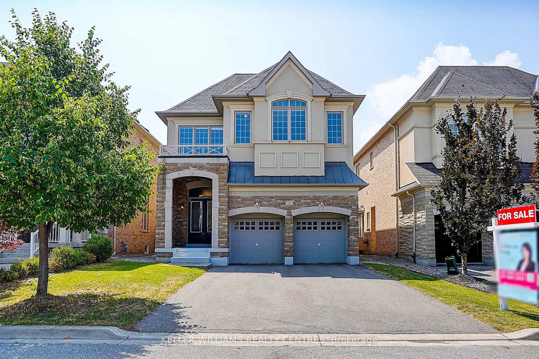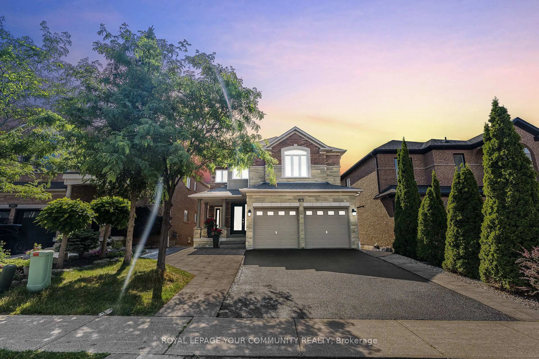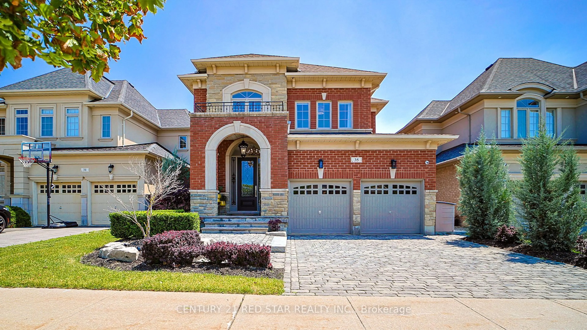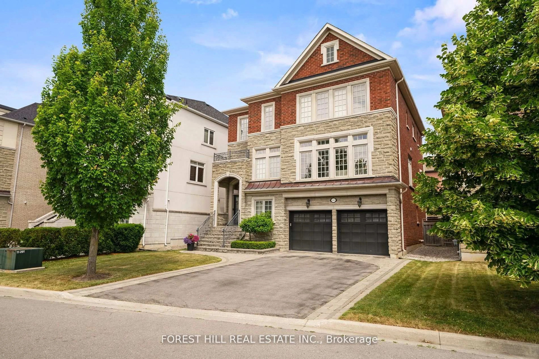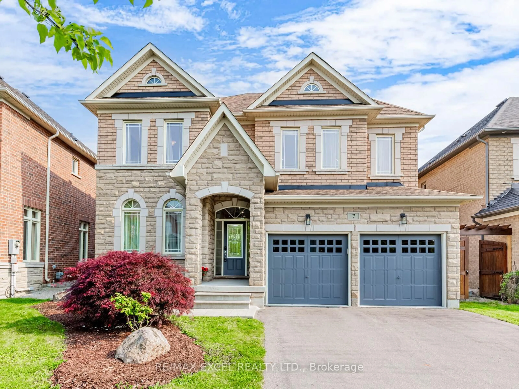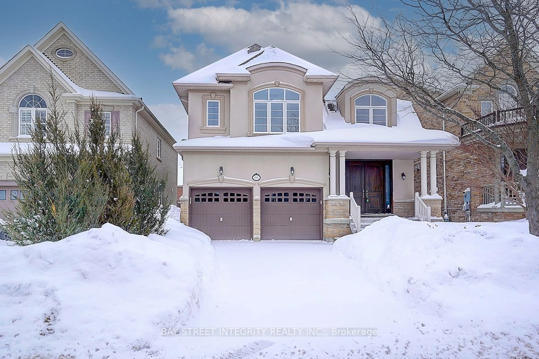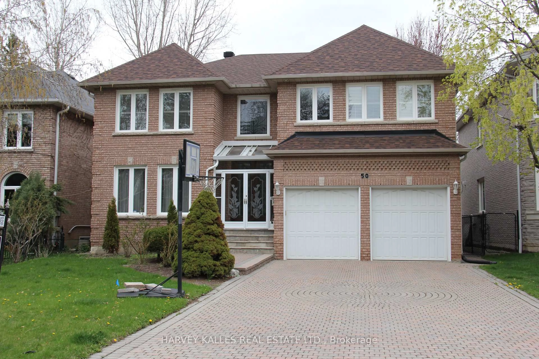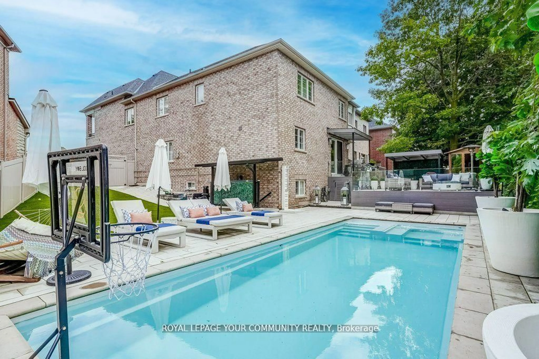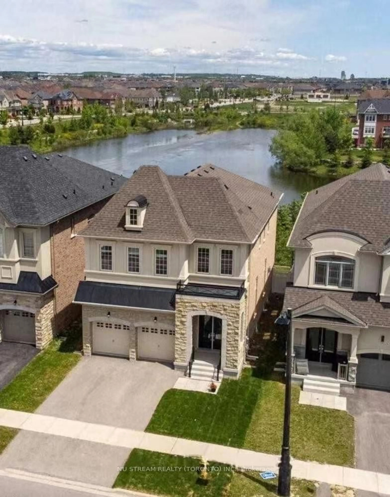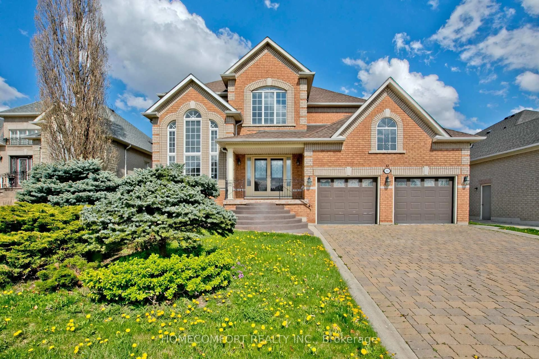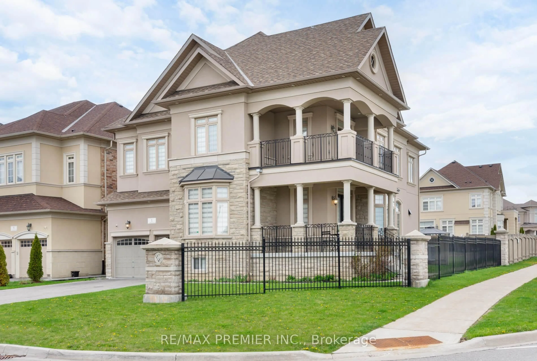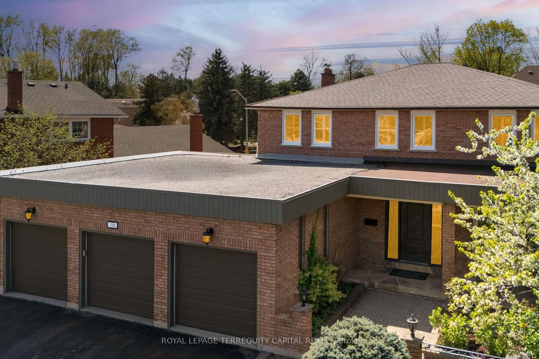119 Thornhill Woods Dr, Vaughan, Ontario L4J 8R5
Contact us about this property
Highlights
Estimated valueThis is the price Wahi expects this property to sell for.
The calculation is powered by our Instant Home Value Estimate, which uses current market and property price trends to estimate your home’s value with a 90% accuracy rate.Not available
Price/Sqft$696/sqft
Monthly cost
Open Calculator

Curious about what homes are selling for in this area?
Get a report on comparable homes with helpful insights and trends.
+24
Properties sold*
$1.9M
Median sold price*
*Based on last 30 days
Description
This is it! Your search is over! Look at this executive ravine-lot home! Welcome to 119 Thornhill Woods Dr nestled on a 46-foot lot backing onto a serene ravine in a desirable Thornhill Woods neighborhood. Fall in love with this stunning home featuring a spacious open-concept layout, massive kitchen with island, and a bright family roomall overlooking a private ravine backyard. Enjoy a chef-inspired kitchen with a large island, stone countertops and seamlessly flowing into the expansive family roomperfect for entertaining or relaxing with loved ones. Step outside to a spectacular backyard oasis with unobstructed ravine views, offering peace, privacy, and natural beauty all year round. This family home features 3,260 sq ft above grade space, hardwood floors throughout; elegant living room with 18 ft ceilings overlooking to formal dining room; grand foyer with vaulted ceilings & customized double doors; main floor office or 5th bedroom; 4 large bedrooms & 3 full bathrooms on the second floor; customized layout with large mudroom; 2nd floor laundry; oak staircase with custom iron railings; primary retreat with His & Hers walk-in closets, 6-pc spa like ensuite and large windows overlooking ravine. Comes with patterned concrete driveway and patio, covered porch, and professionally landscaped grounds! Enjoy breathtaking views from the beautifully landscaped backyard that opens directly onto the ravineoffering peaceful privacy and the beauty of nature right at your doorstep. A double-car garage completes this fantastic property. Steps to top schools, parks, North Thornhill Community Centre, shops, highways & all amenities! Enjoy peaceful nature views and stylish living in one perfect package. Comes fully furnished! See 3-d!
Property Details
Interior
Features
Main Floor
Kitchen
3.84 x 3.54Granite Counter / Stainless Steel Appl / Centre Island
Breakfast
5.06 x 3.23W/O To Ravine / Eat-In Kitchen / Breakfast Bar
Family
6.04 x 3.96O/Looks Ravine / Gas Fireplace / O/Looks Garden
Living
3.66 x 6.71Vaulted Ceiling / Picture Window / O/Looks Dining
Exterior
Features
Parking
Garage spaces 2
Garage type Attached
Other parking spaces 2
Total parking spaces 4
Property History
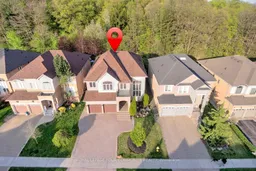 50
50