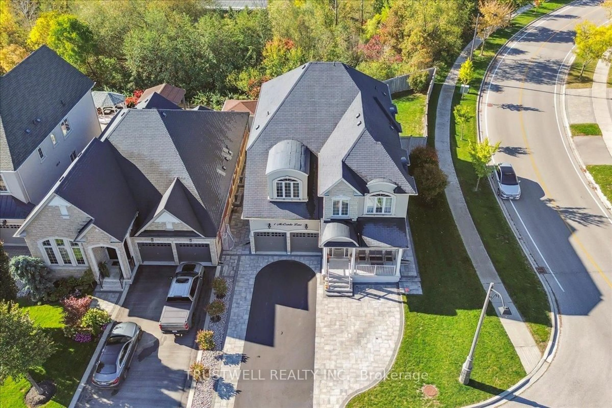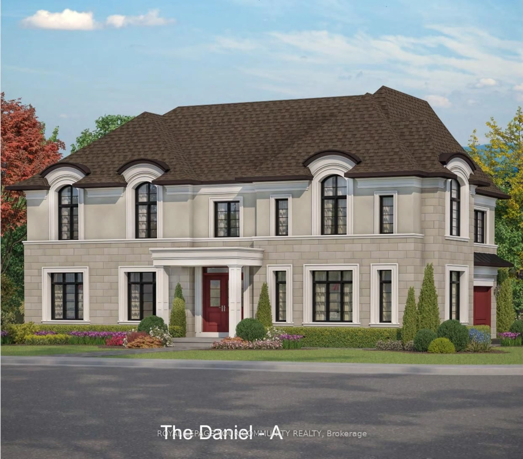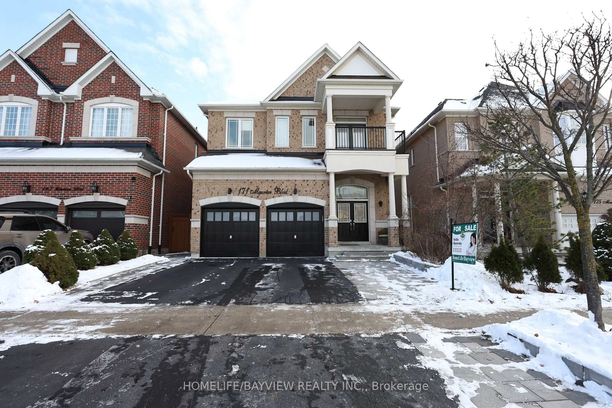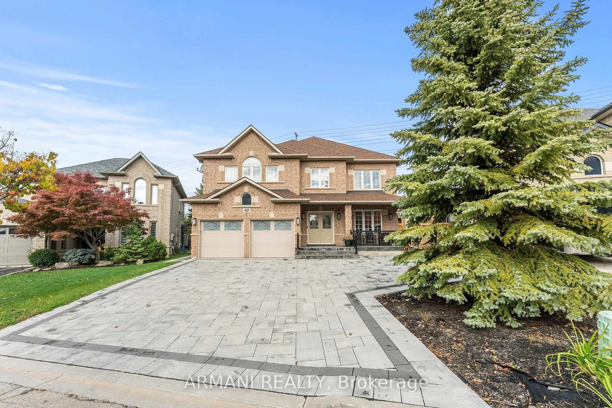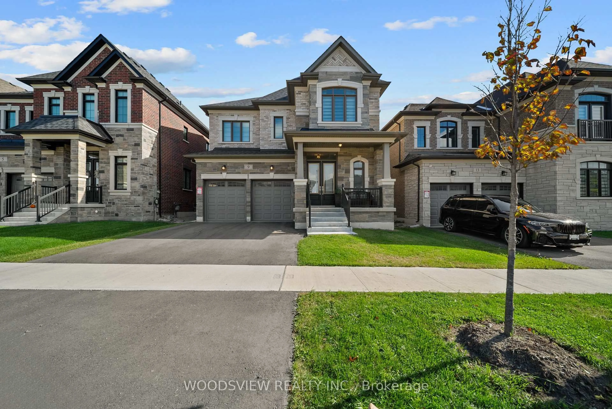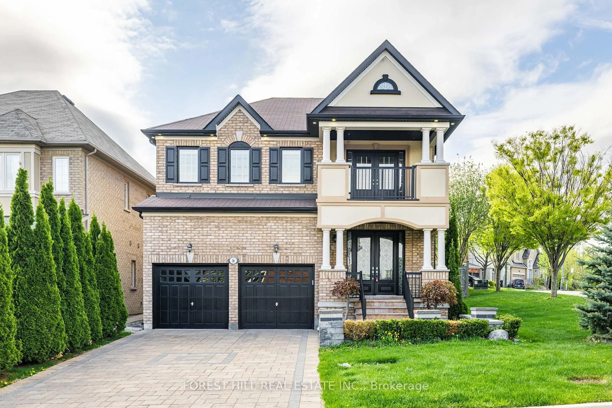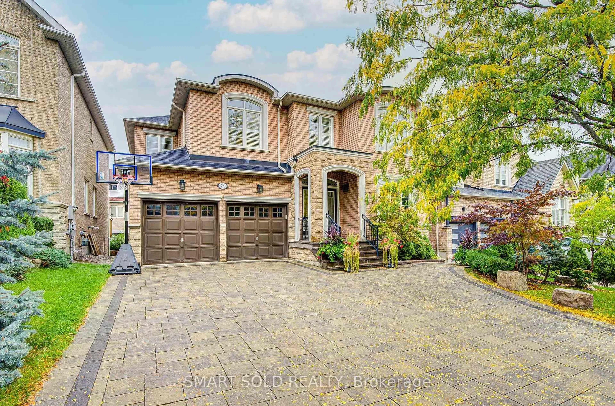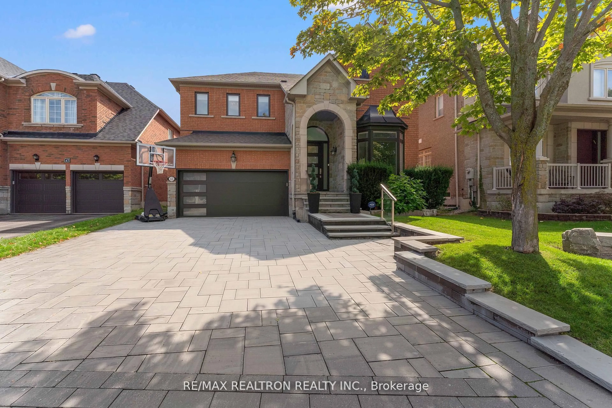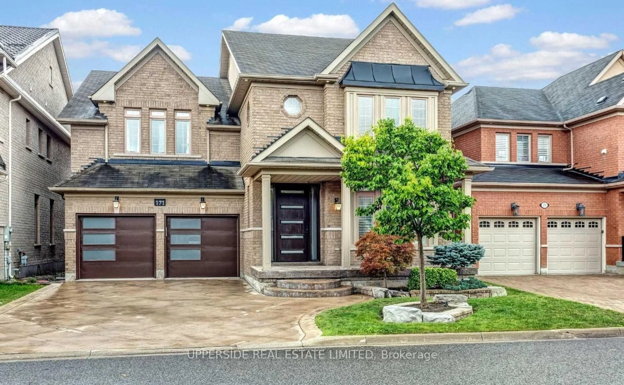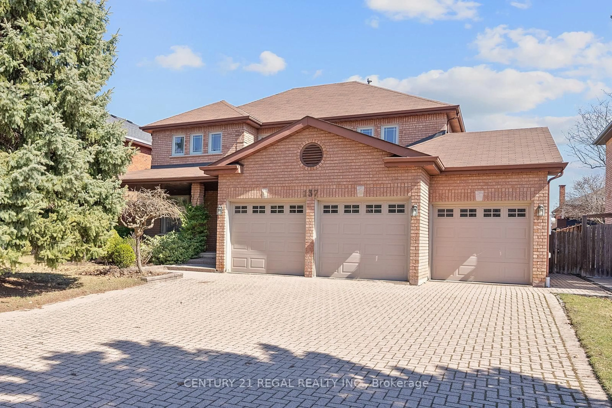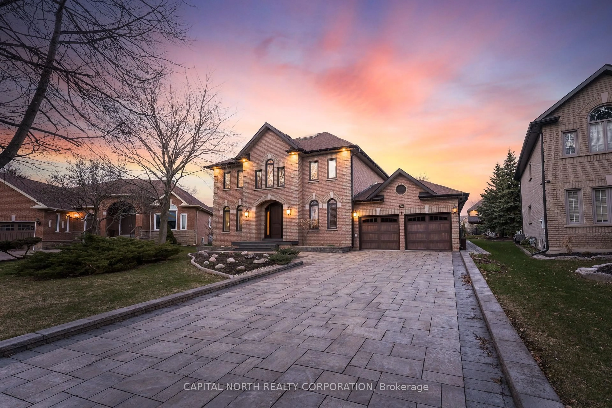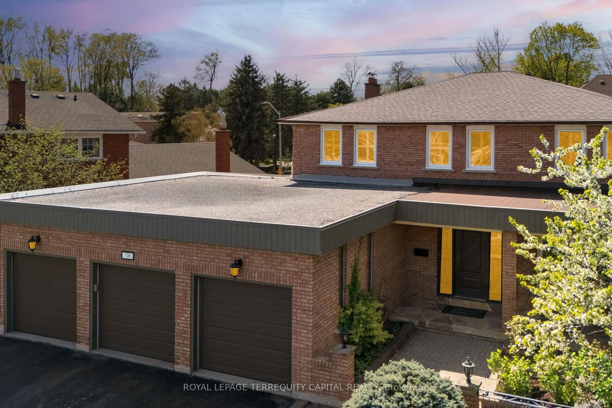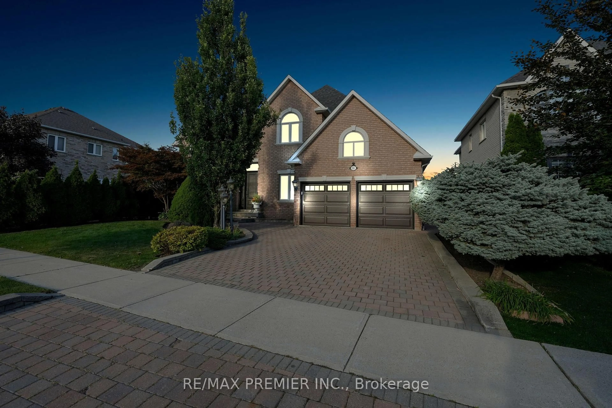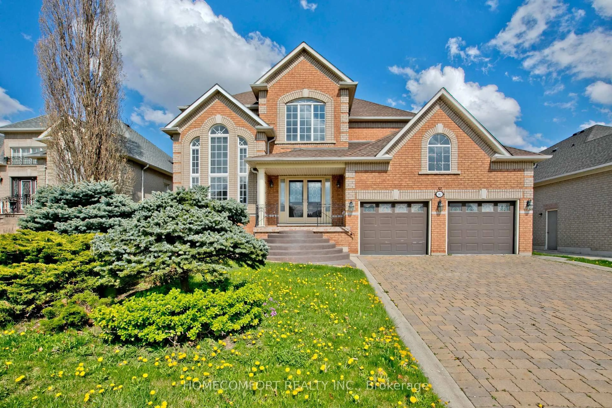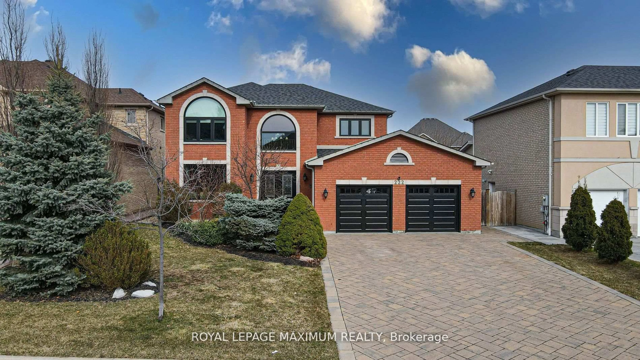Impressive Executive Residence. Welcome to 133 Cook's Mill Crescent a rare opportunity to own a home on one of the most coveted and family-friendly streets in the Valleys of Thornhill. This impressive 4,457 sq ft residence (above grade) is perfectly positioned on a unique and premium 60 x 126 ft pool-sized ravine lot, backing onto a serene wooded greenbelt for maximum privacy and a daily dose of nature. From the moment you step inside, you'll notice the soaring 9' ceilings that elevate every level of the home including the basement creating a sense of grandeur and openness throughout. Designed for both everyday living and elegant entertaining, the main floor boasts a flowing layout framed by arched entryways, columned transitions, and oversized windows that drench the space in natural light. The great room is just that - GREAT architectural details with double-height ceilings, a fireplace flanked by custom built-ins, and a striking wall of south facing Palladium windows overlooking the wooded ravine. The primary suite features an extra-large walk-in closet, a spa-like ensuite, and peaceful treetop views. Additional highlights include: a custom installed stair lift, dark-stained exotic hardwood floors throughout, and a 3-car garage with EV charging and ample driveway parking. If you've been waiting for a home thats not just big, but beautifully built for family living this is it! What truly sets this home apart is its close proximity to an exceptional network of community amenities including the prestigious St. Theresa of Lisieux Catholic High School, Rutherford & Maple GO Stations, The Richmond Hill Country Club, golf, tennis, basketball hockey, gyms, day schools, shuls, youth programs, and cultural centres. Enjoy easy access to the Vaughan Jewish Community Campus, Schwartz/Reisman Centre, and a variety of places of worship, educational institutions and grocery stores that make this neighbourhood one of the most desirable in the GTA.
Inclusions: All appliances, built-in shelfs, light fixtures, window coverings, EV charger and the existing custom installed circular stair lift (valued at over $25k).
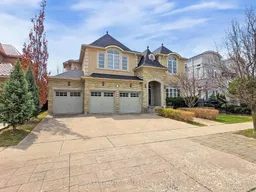 31
31

