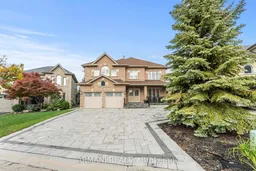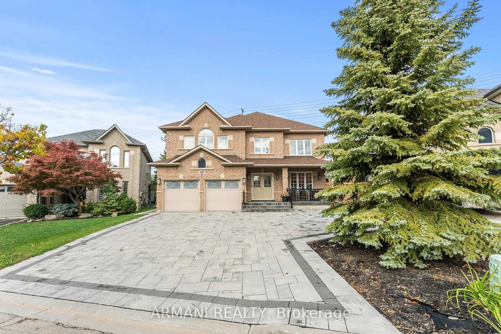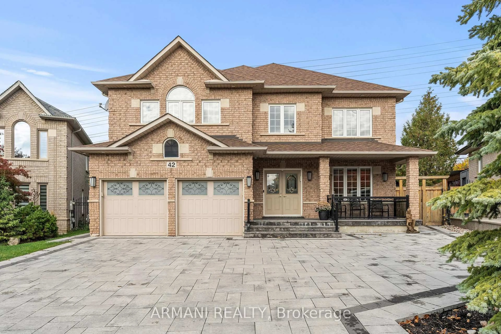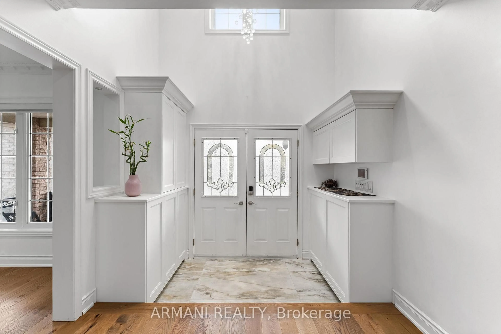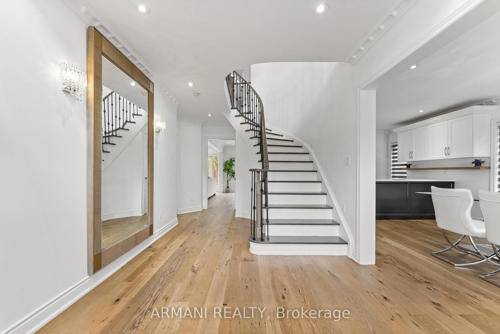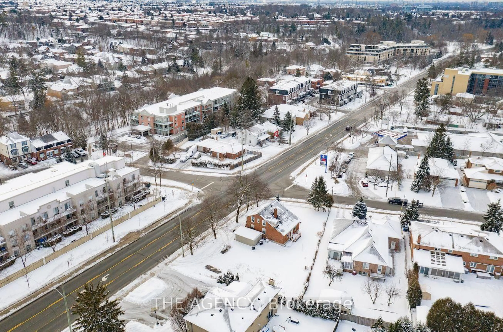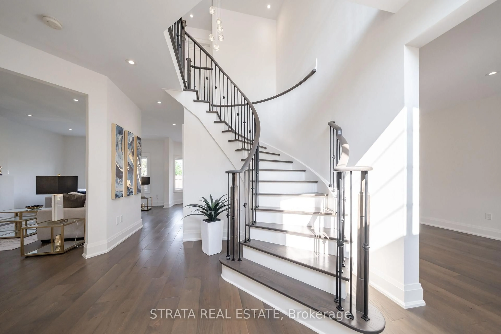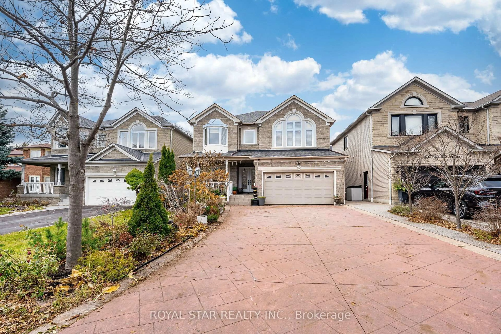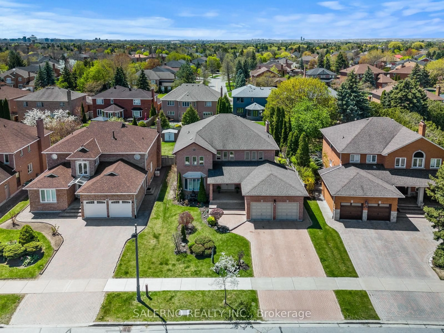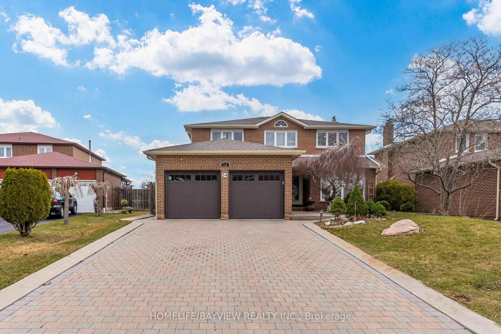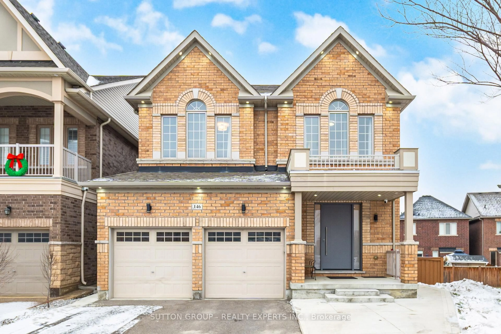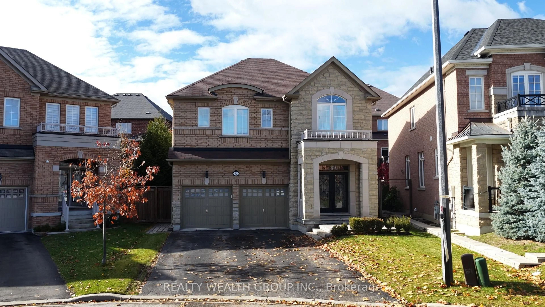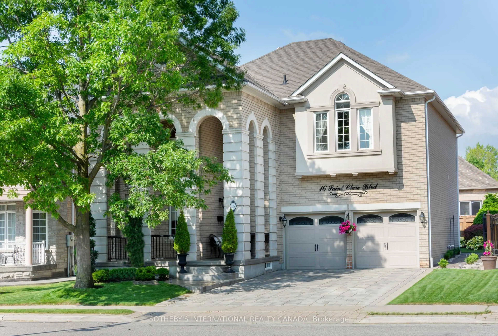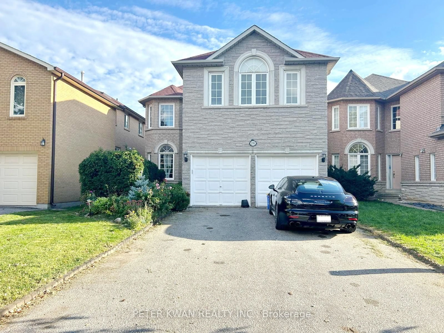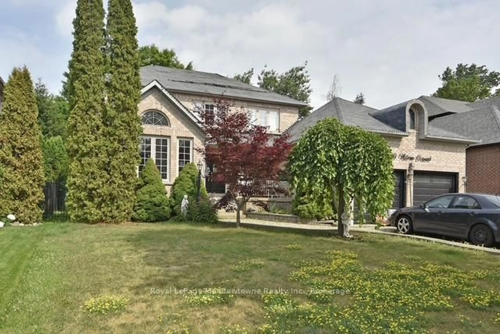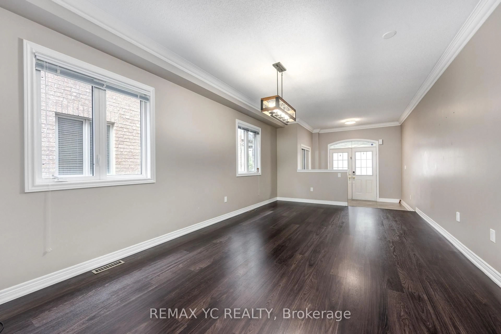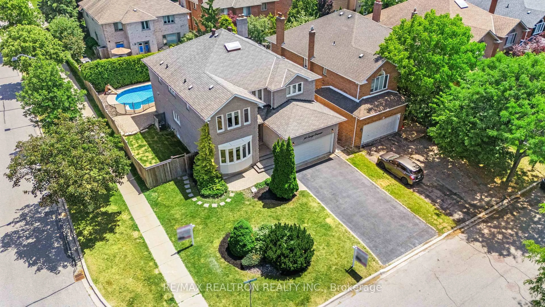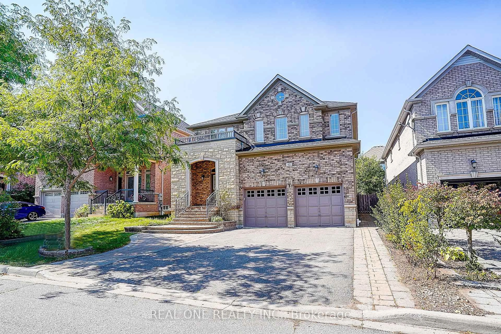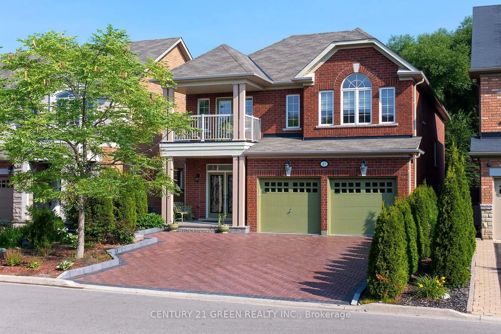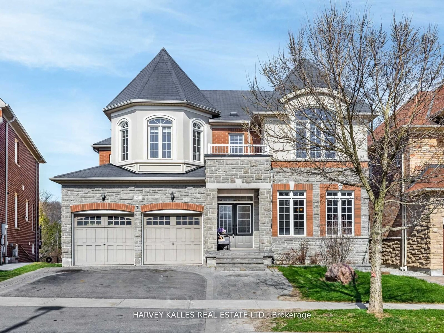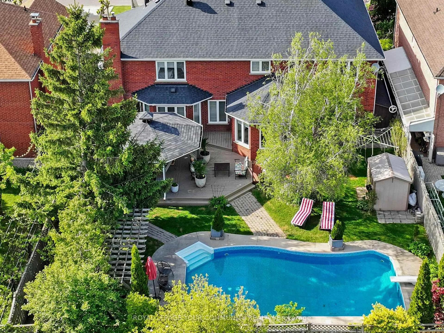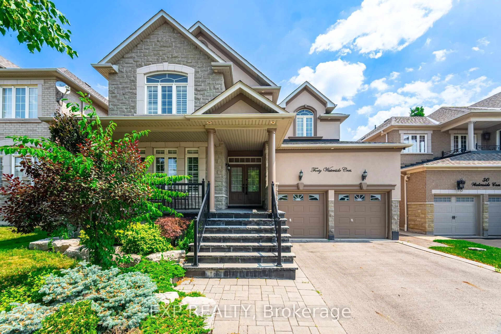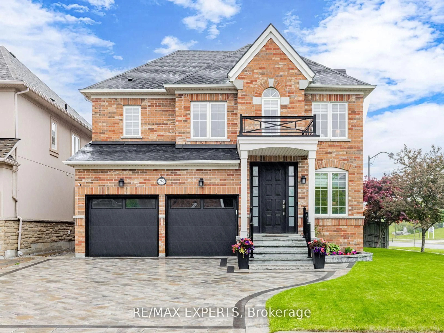42 St Michele Pl, Vaughan, Ontario L4H 2H8
Contact us about this property
Highlights
Estimated valueThis is the price Wahi expects this property to sell for.
The calculation is powered by our Instant Home Value Estimate, which uses current market and property price trends to estimate your home’s value with a 90% accuracy rate.Not available
Price/Sqft$696/sqft
Monthly cost
Open Calculator
Description
Completely renovated Gem in Vaughan's on quiet street with no sidewalks in the sought-after Islington Woods community! Over 500K Spent on upgrades! 4,069 total square feet (2,811 + 1,258 basement). 4 spacious beds, 4 baths, basement with separate entrance, 3pc bath & 2 beds & with great opportunity to make a rentable basement by adding a kitchen! Ultra Premium hardwood floors throughout, open floor plan, incredible Chefs kitchen with Built-in & Paneled Thermador Appliances, quartz Counter with custom built-in sink, massive sitting island & servery with wine-fridge. Family Room with gas fireplace & custom Marble TV entertainment unit & large with giving you fantastic view Backyard View. Bedrooms 3 & 4 converted to large 3 bed can easily convert back by adding wall! Primary bed features Built-in walk in closet & 5pc en-suite. Incredible spacious Backyard with inground Salt Water Pool 2019 with extensive landscaping including Interlocking, stone walls, Cabana, Japanese Maple Trees & shrubs & covered sitting/BBQ area! 6 car driveway + upgraded 2 car garage with epoxy floors, slot wall & storage system! Key upgrades include: Roof, Furnace & A/C 2002, Front Driveway & walkway Interlock 2024, Entire main floor (kitchen, family room & floors) 2023, 2nd floor Baths 2023, Rear fence 2024, Garage doors 2019. Bring your fussiest Buyer, truly a turn-key home!
Property Details
Interior
Features
Main Floor
Dining
3.33 x 4.01hardwood floor / Pot Lights / Open Concept
Living
3.33 x 4.01hardwood floor / Dry Bar / Pot Lights
Kitchen
6.15 x 7.21B/I Appliances / Panelled / W/O To Yard
Family
3.44 x 5.18Gas Fireplace / O/Looks Pool / hardwood floor
Exterior
Features
Parking
Garage spaces 2
Garage type Attached
Other parking spaces 6
Total parking spaces 8
Property History
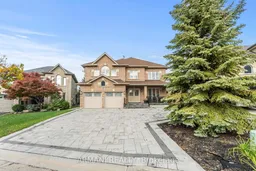 50
50