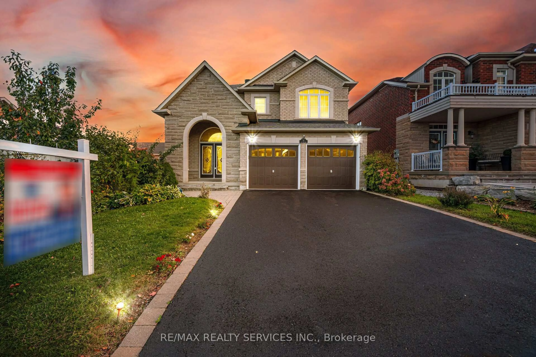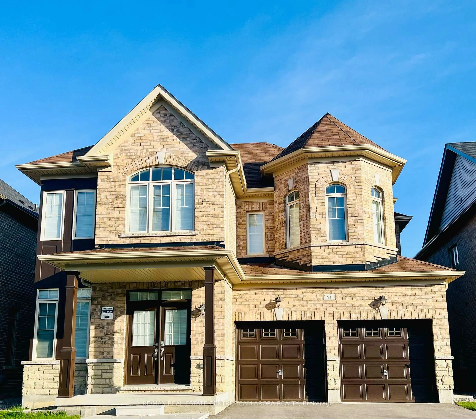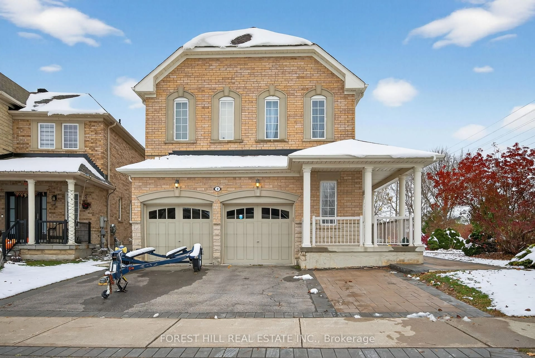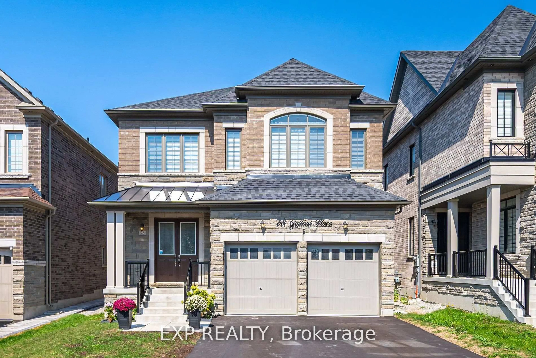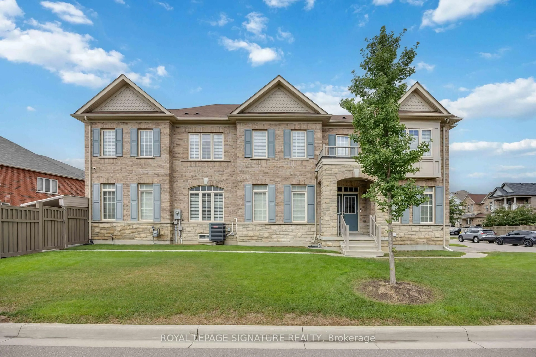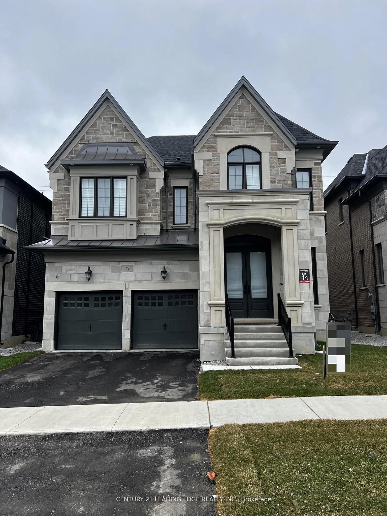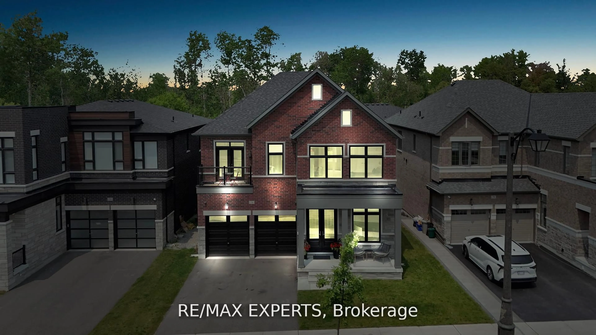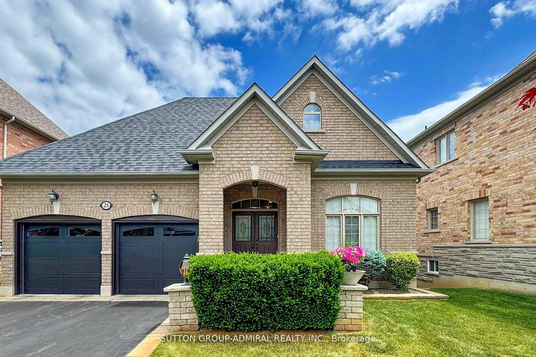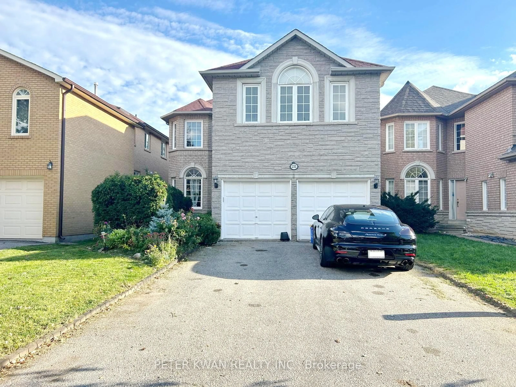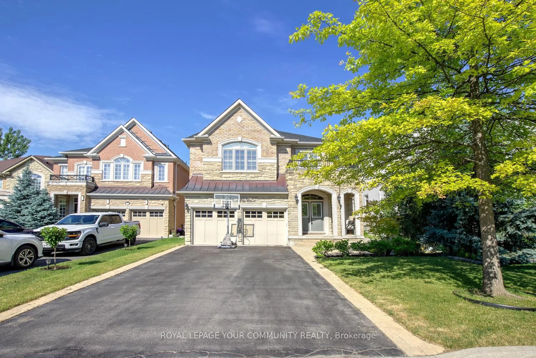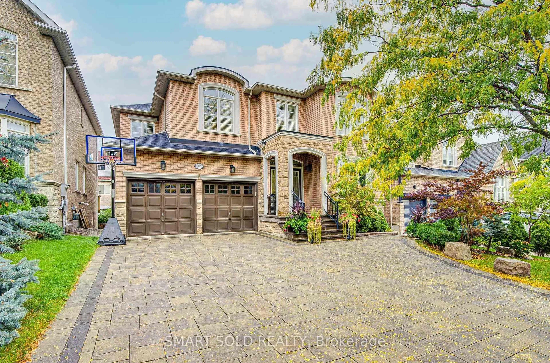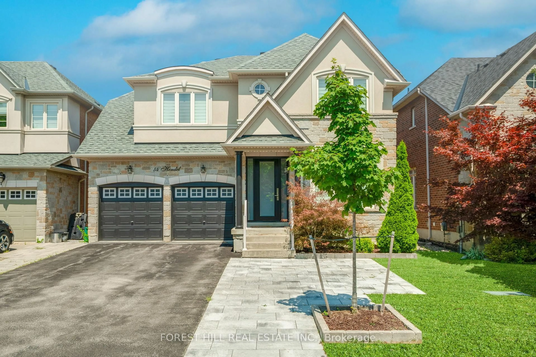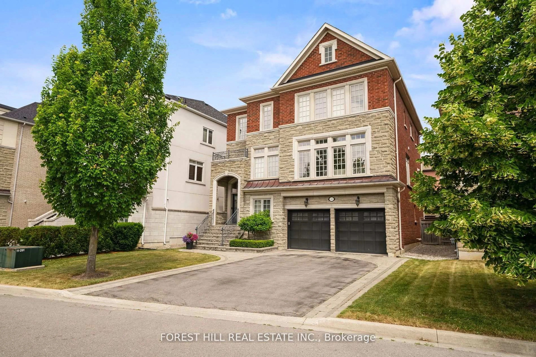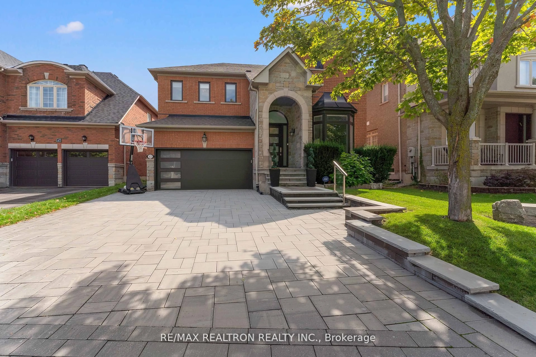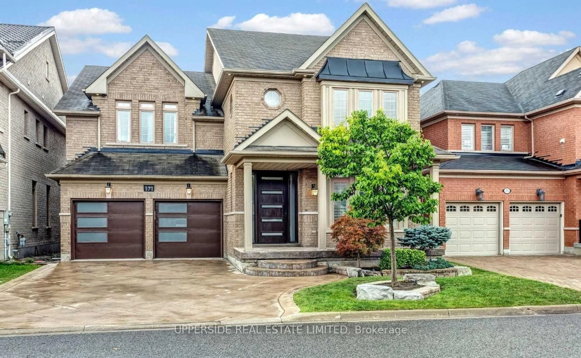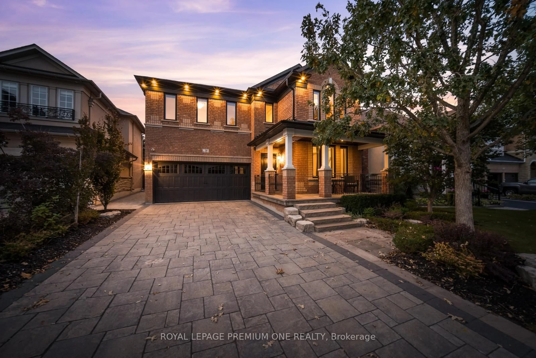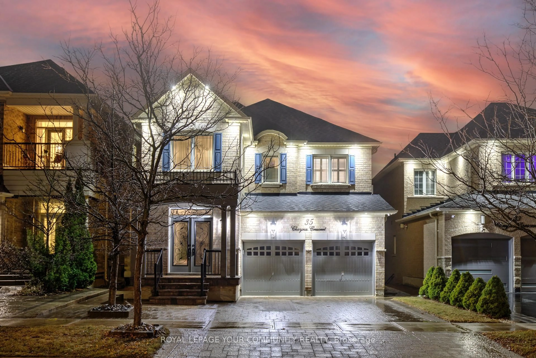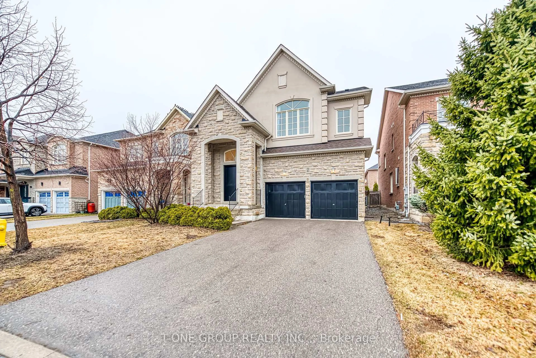Location, Location, Location! This Stunning 4+1 bedroom home is located on the end of abeautiful and quiet cul-de-sac court in the heart of The Valleys. Large Pie shape lot sidingand backing onto lush greenery/ravine, making this property very private and zen. This house is full of natural light with an amazing open concept layout/floor plan. Fully finished basement with large windows, 1 bedroom, 1 bathroom and tons of storage space. Offering two laundry rooms (one on main floor and one in basement). Gorgeous and spacious kitchen with stainless steel appliances and a brand new never used slide in electric stove/oven, new counter tops, sinks and faucets in bathrooms upstairs, freshly painted house. Grand Foyer with high ceilings, 9' ceilings and hardwood floors on main level, new light fixtures, large primary bedroom, two car garage with large driveway (ample parking) and many more amazing features. Great schools and parks nearby, close to public transit and highways, shopping, restaurants and much more. Last house on the court, safe for kids to play, amazing lot- Look no further, this house is truly one of a kind.
Inclusions: S/S fridge/freezer, S/s dishwasher, s/s stove/oven electric range, 2 front load washingmachines, one electrical dryer, one gas dryer, built in microwave, all existing drapery andwindow coverings, all existing light fixtures.
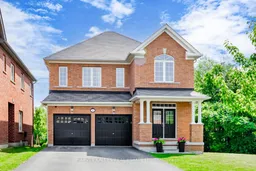 43
43

