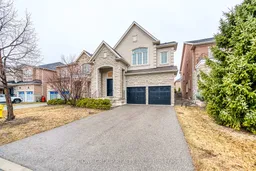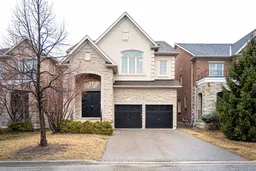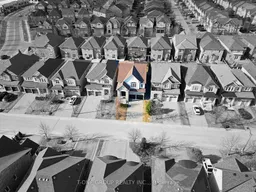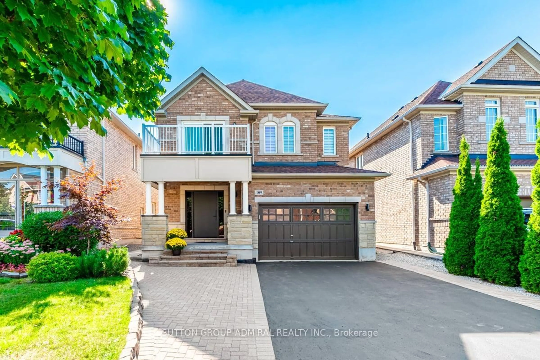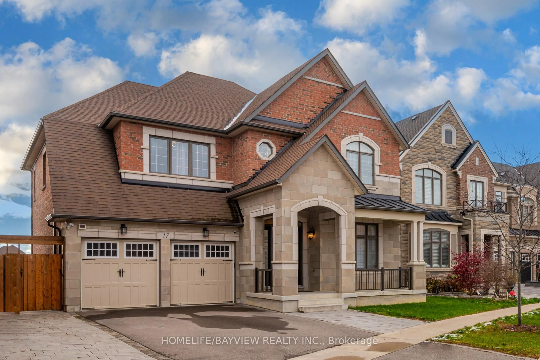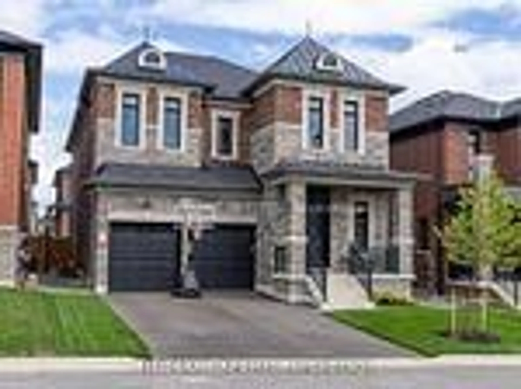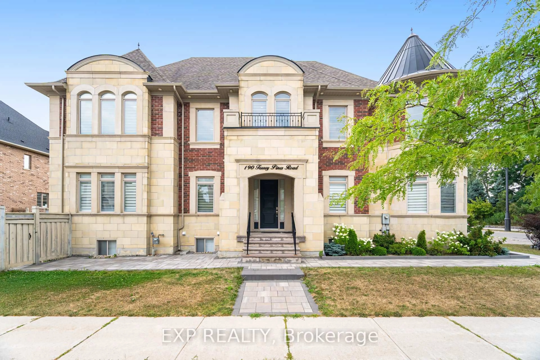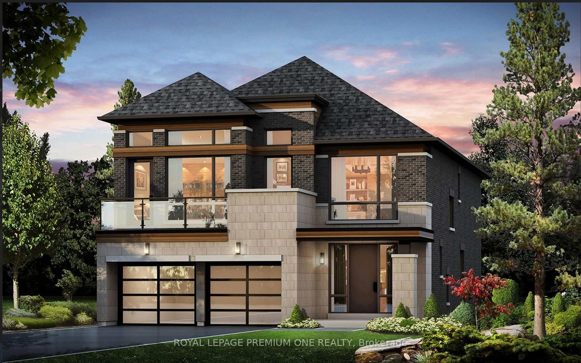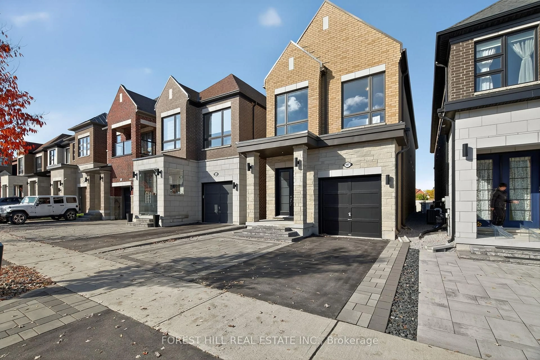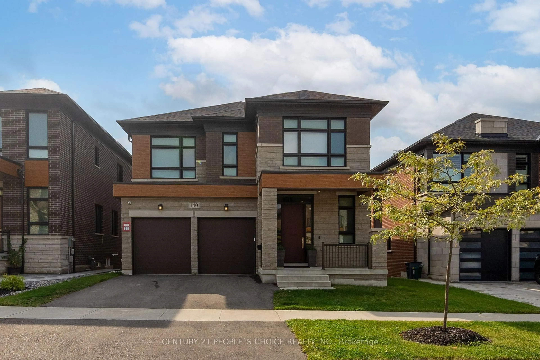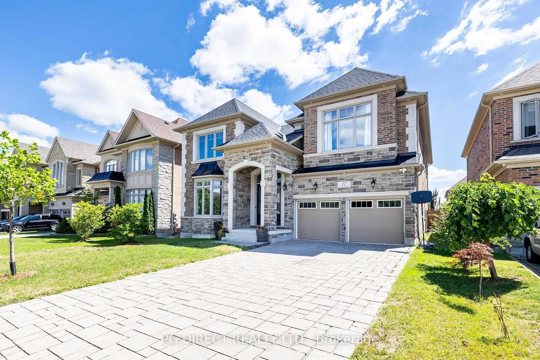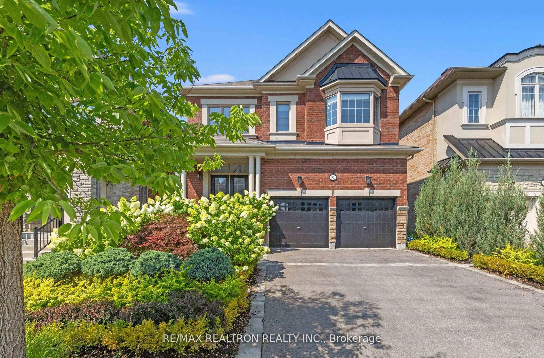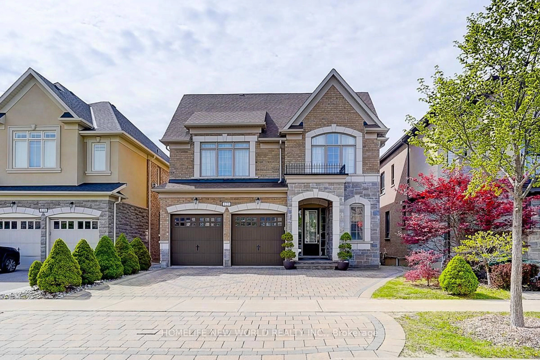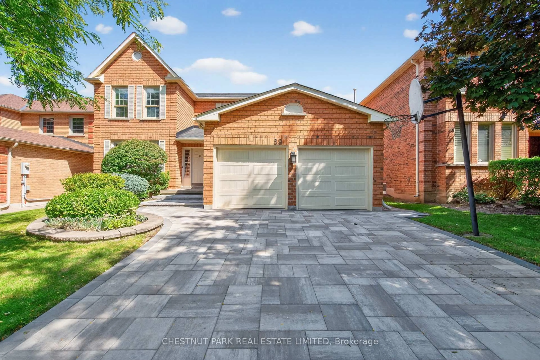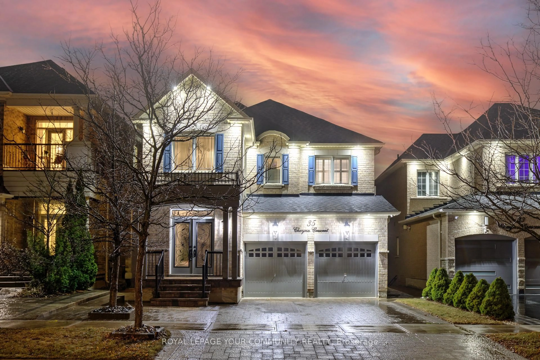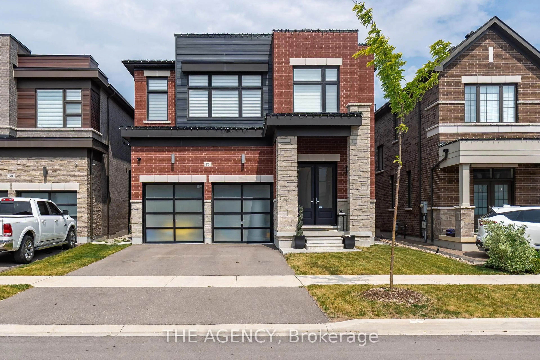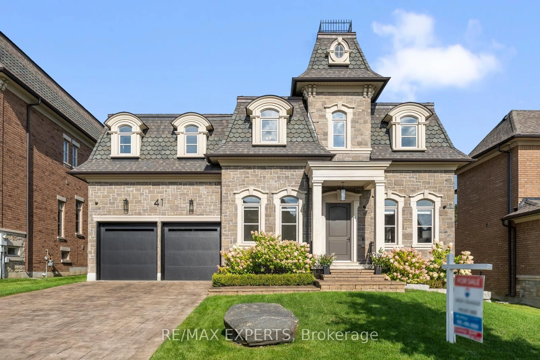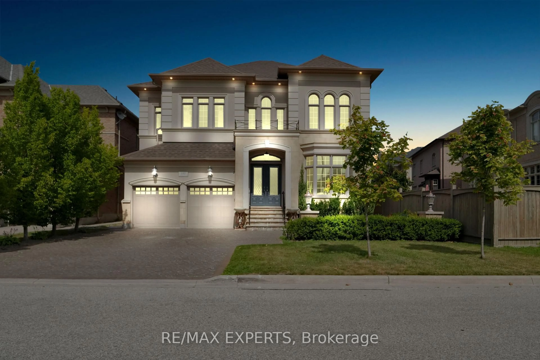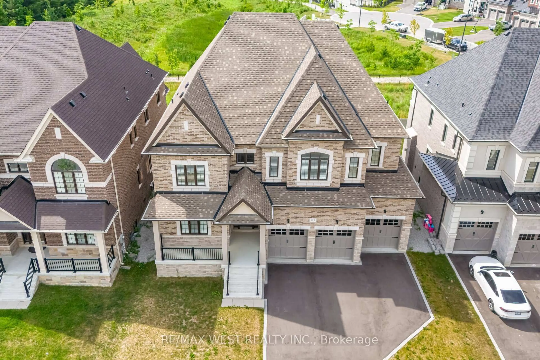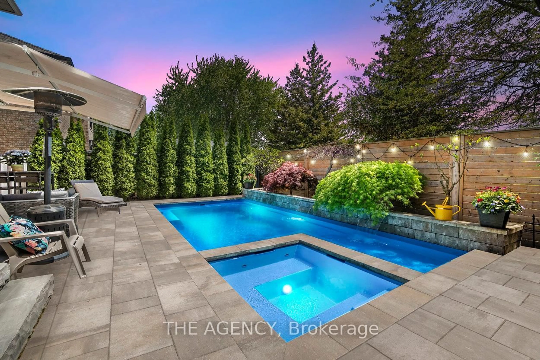This exceptional detached home at 20 Aegis Dr is located in the highly sought-after Patterson neighbourhood, offering a perfect blend of luxury, comfort, and convenience. The impressive 20-foot soaring foyer sets a dramatic and inviting tone upon entry. SPACIOUS LIVING. Featuring 9-foot ceilings on both the main and second floors, the home offers 3261 sqft above grade and an additional 1545 sqft in the basement, providing ample space for family living and entertaining . INTERIOR FEATURES. The current owner has invested significantly in upgrades, including rough-ins for home theatre audio and a mini bar, a high-efficiency kitchen range hood, washing machine, heat pump, hardwood flooring, a new kitchen island countertop, and a fresh coat of paint. The second floor features four spacious bedrooms, including a primary bedroom with his and her walk-in closets. The main floor includes a dedicated office space, perfect for remote work. OUTSTANDING CURB APPEAL. Set on a meticulously landscaped, sidewalk-free lot, the home offers a peaceful, serene environment on a quiet street. The spacious driveway accommodates up to 4 cars, ensuring ample parking. PRIME LOCATION. Just 5 minutes on foot from Anne Frank Public School , 2 minutes drive to new Carrville Community Centre and 7 minutes by car to Maple GO Station, this home offers easy access to schools, shopping, and commuting. It also falls within the catchment area of the top-ranking St. Theresa of Lisieux Catholic High School, St. Robert CHS (IB program), and Alexander Mackenzie HS (IB Program).With easy access to Bathurst St and Major Mackenzie Drive, public transportation is just a short walk away, offering even more convenience. QUALITY CRAFTSMANSHIP Built by Acorn, a renowned builder known for exceptional craftsmanship and attention to detail, this home promises long-lasting quality and value. All Offers will be reviewed on July 14th
Inclusions: Fridge (as is ), Stove, Rangehood, Dishwasher, washer and dryer, treadmill and gym training equipment in the basement , all ELFs, all existing window coverings , Mpac square footage in attachment
