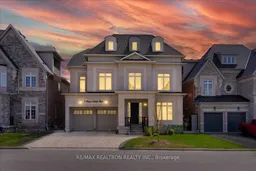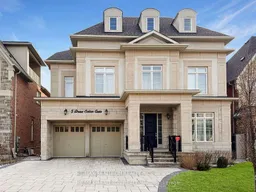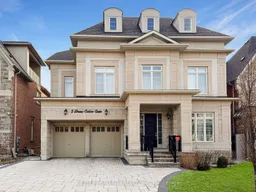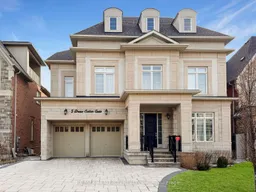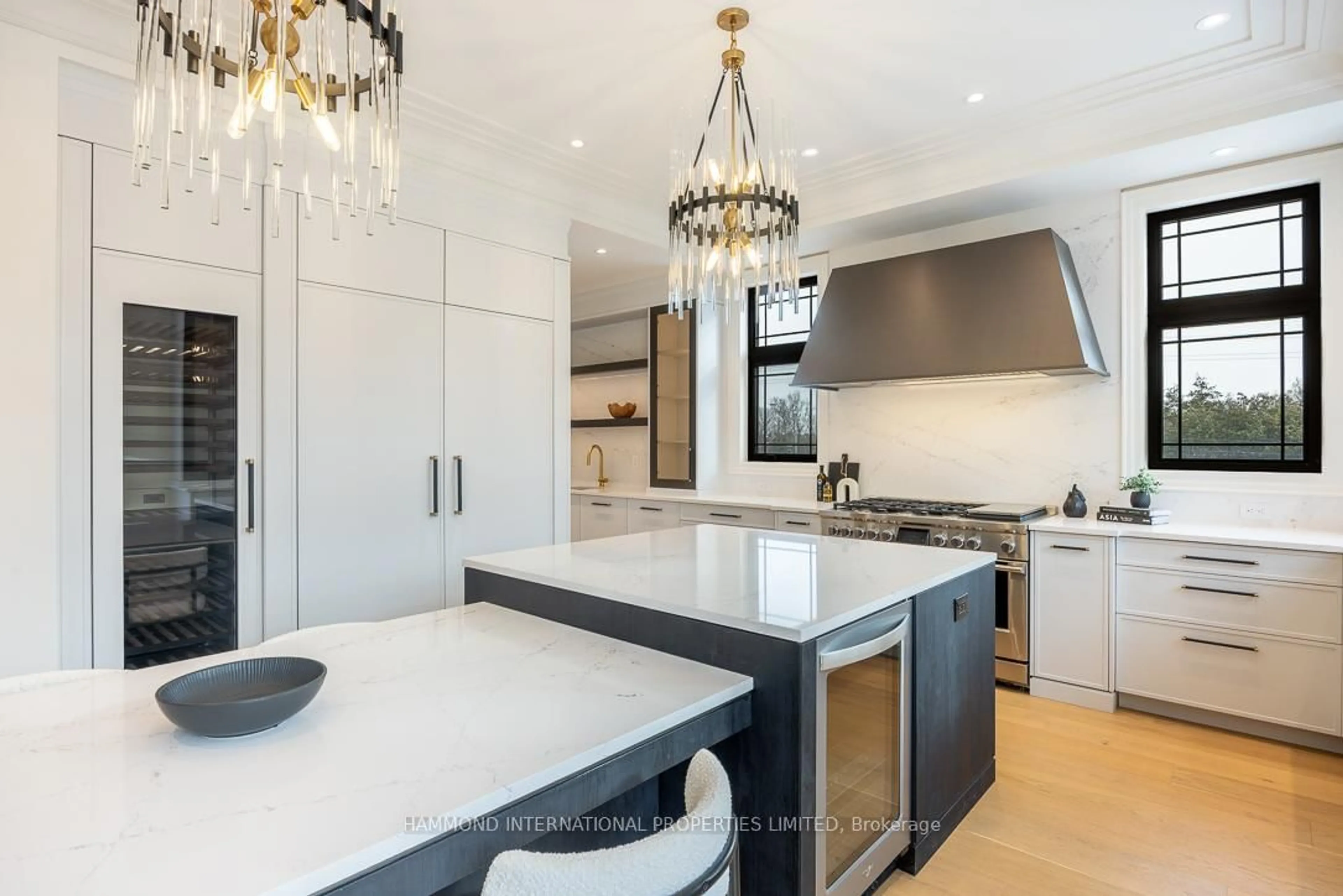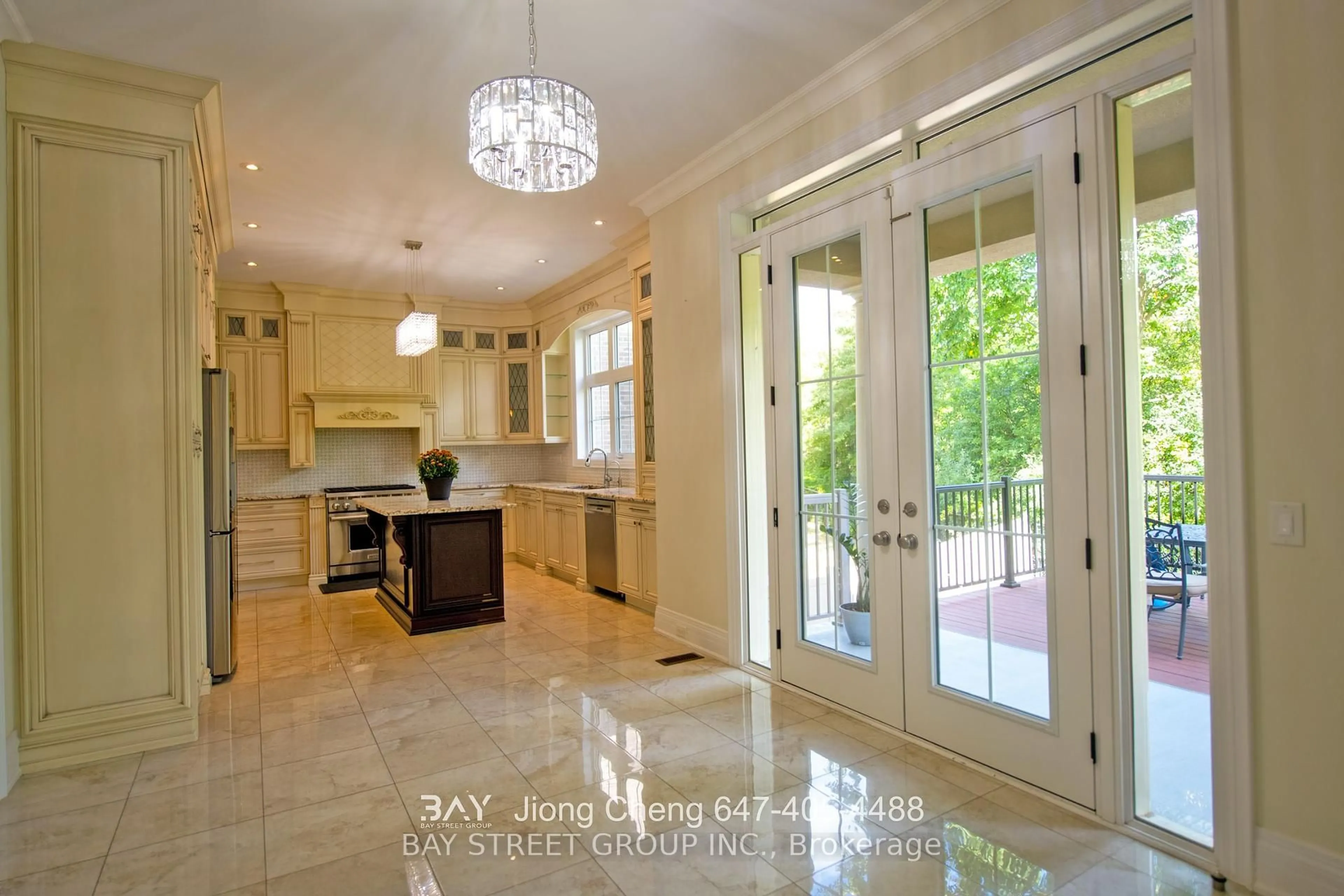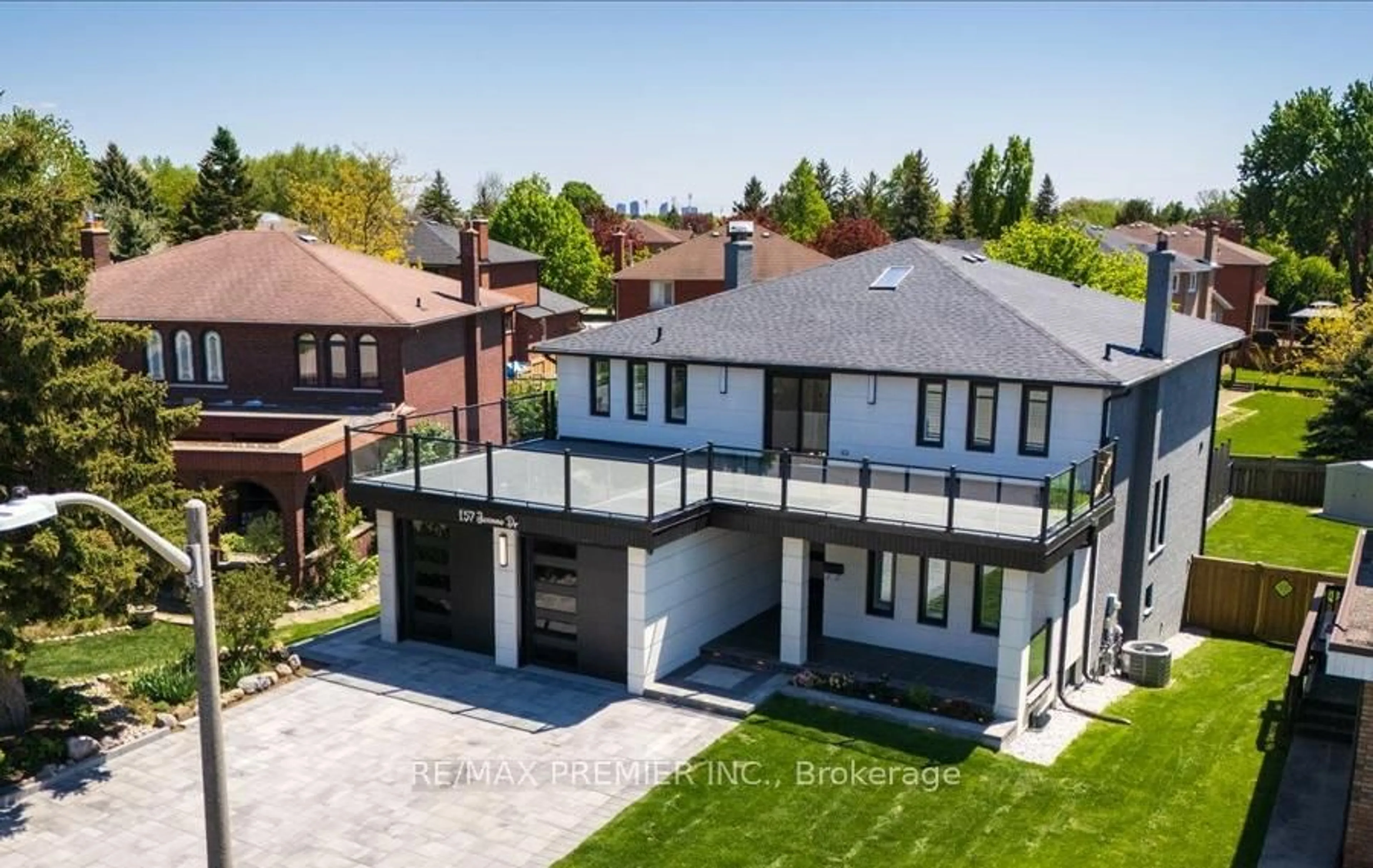Welcome To This Exquisite Luxury Residence Located In The Prestigious Upper West Side Community, Crafted By The Renowned Conservatory Group. Boasting Over 6,700 Sq Ft Of Refined Living Space, This Exceptional 6+1 Bedroom, 6 Bathroom Home Offers An Elegant Blend Of Comfort And Sophistication. Featuring Soaring 10 Ceilings On The Main Level And 9 Ceilings On The Upper Floors, The Open-Concept Layout Is Enhanced By Rich Hardwood Flooring, Custom Millwork, And An Abundance Of Natural Light. A Private Main Floor Office Provides The Ideal Work-From-Home Retreat. The Gourmet Kitchen Is Appointed With Premium Built-In Appliances, A Central Island, And A Designer Coffee Bar. Perfect For Morning Routines. The Expansive Primary Suite Showcases A Serene Sitting Area With Fireplace, Three Walk-In Closets, And A Spa-Inspired 5-Piece Ensuite. The Third-Floor Loft Features Two Additional Bedrooms, A Spacious Living Area, And A Balcony Offering Breathtaking Views Of The CN Tower. The Fully Finished Walk-Out Basement Provides Versatile Space For Entertaining Or Multi-Generational Living. Outdoors, Enjoy A 4-Car Driveway, Meticulously Landscaped Gardens, And Interlock Stone Detailing In Both Front And Rear Yards. Ideally Situated Just Steps To Viola Desmond PS, Top-Ranked St. Theresa Of Lisieux CHS, Scenic Parks, Trails, And Major Highways. This Is A Rare Opportunity To Own A Move-In-Ready Luxury Home In One Of Vaughan's Most Coveted Neighbourhoods.
Inclusions: Gas Cooktop, B/I fridge, D/W, Hood Fan, Beverage Fridge, Wine Fridge, LG Washer & Dryer W/ Pedestals, Designer Chandeliers, Custom Drapes, B/I Speakers, 2 A/C's, 2 Furnaces, Humidifier, CVAC, GDO. All Elf's
