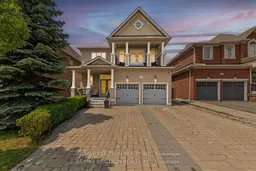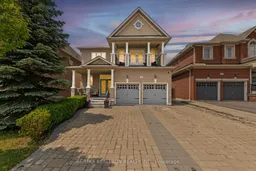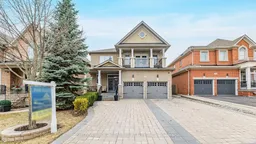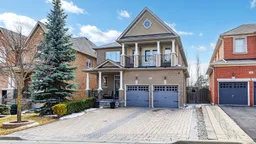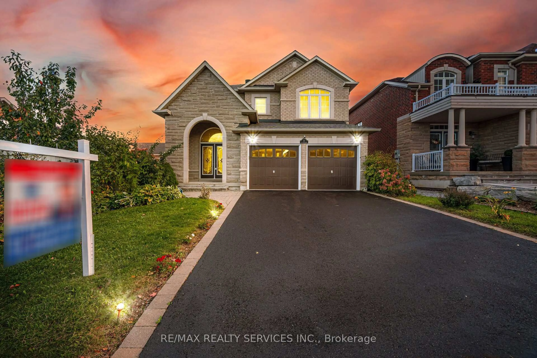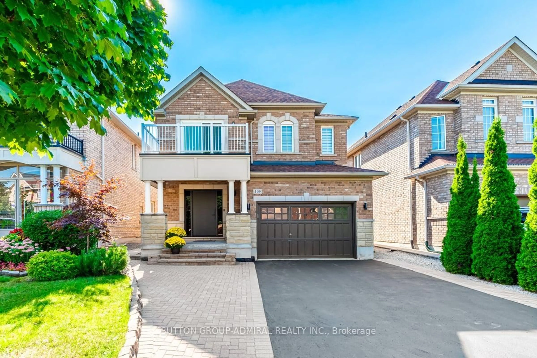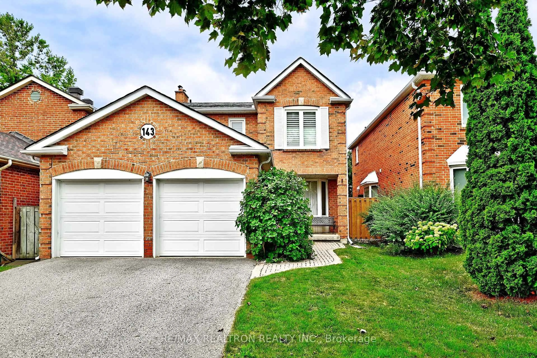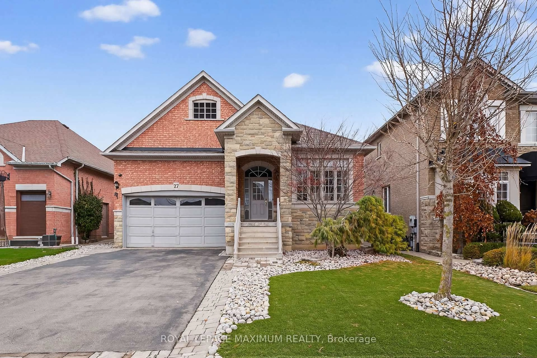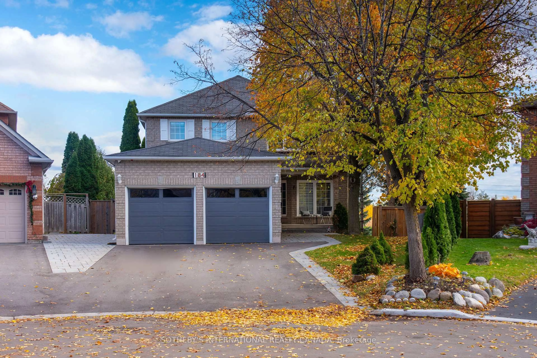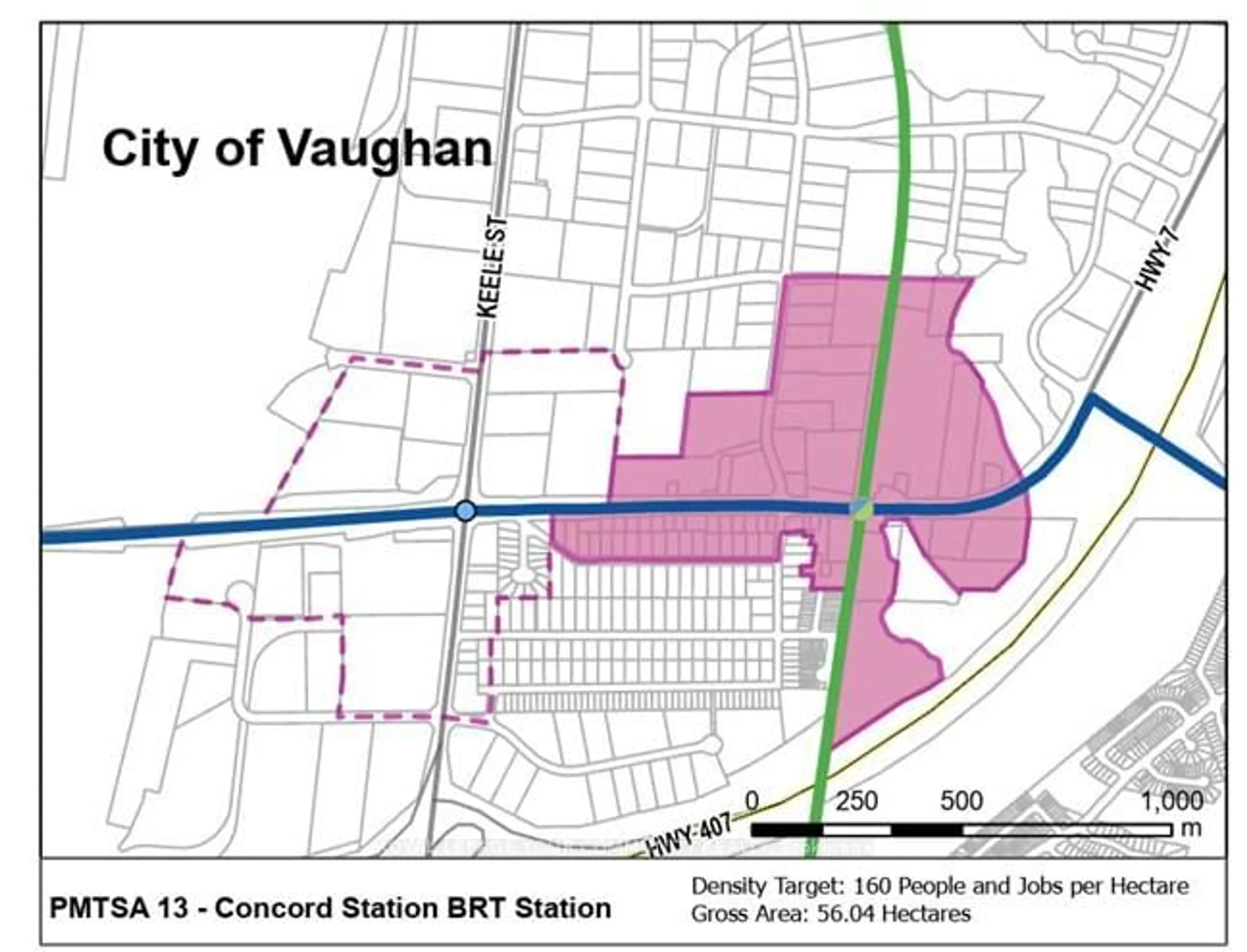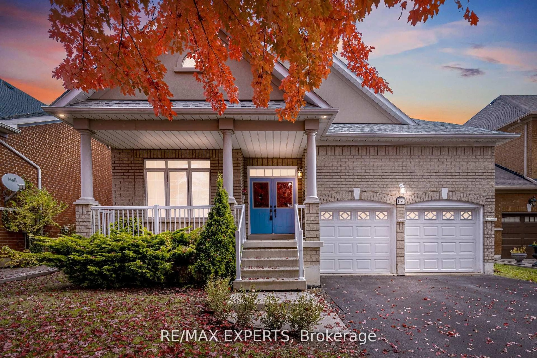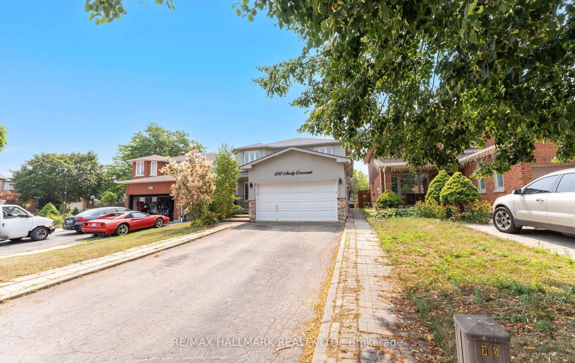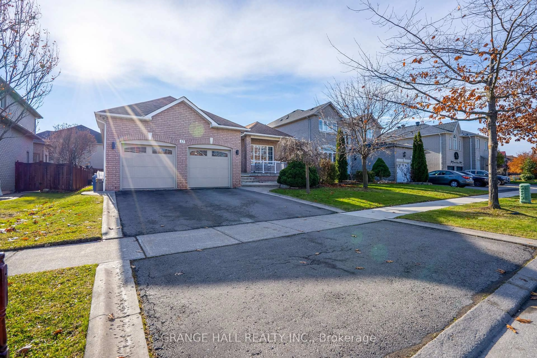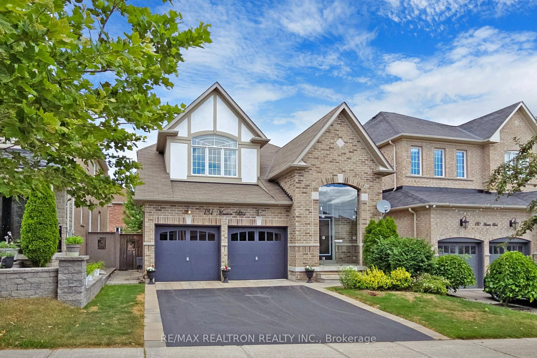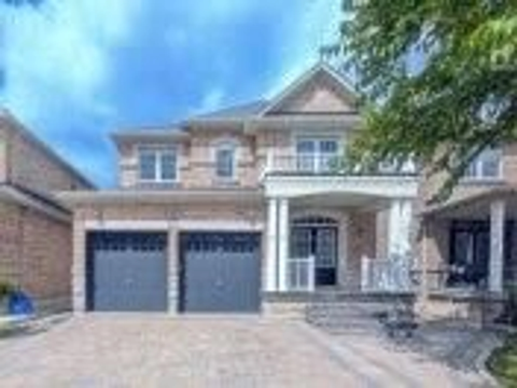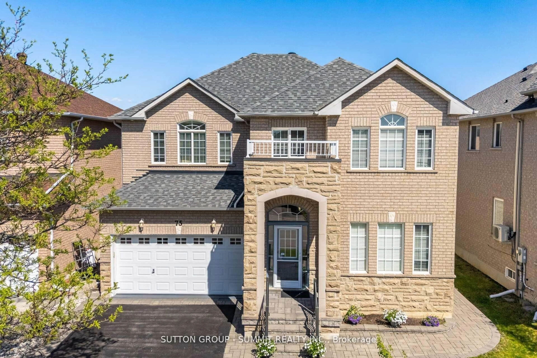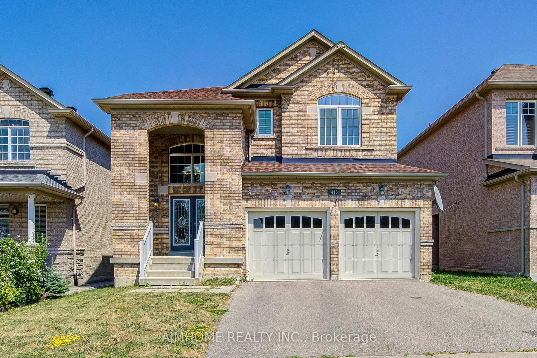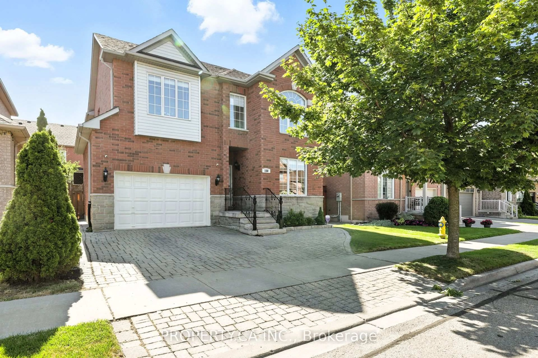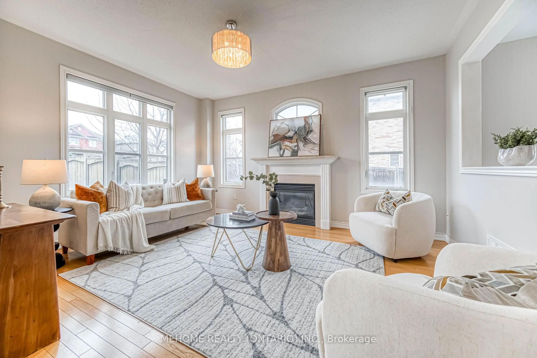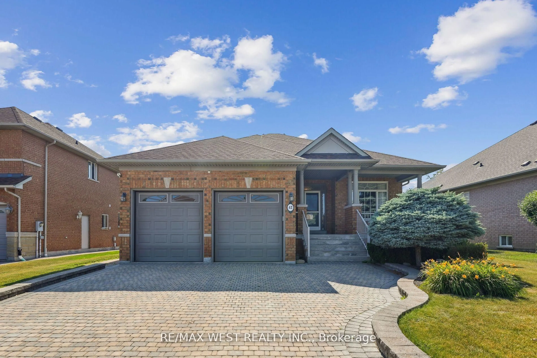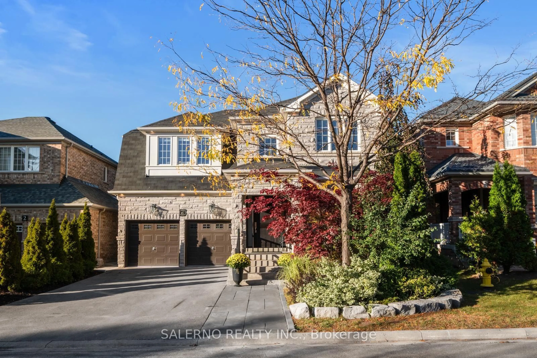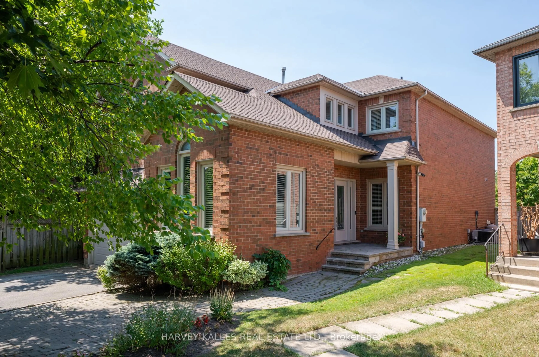Stunning 4 Bedroom Home In The Prestigious Upper Thornhill Estates, Perfectly Situated On A Quiet, Family-Friendly Street With A Private Backyard Backing Onto Green Space And No Rear Neighbors. Desirable West Exposure With Afternoon Sun! Fully Interlocked Driveway & Backyard! This Exquisite Property Features A Bright And Spacious Open-To-Above Family Room With Soaring 17Ft Ceilings Flooded With Natural Light, A Formal Dining And Living Room, With Pot Lights And Crown Moulding, Ideal For Entertaining. A Gourmet Eat-In Kitchen With Granite Countertops, Stainless Steel Appliances, Backsplash, And A Large Breakfast Area With Walk Out To Beautiful Private Backyard. The Luxurious Master Retreat Offers A Spacious Walk-In Closet, A Lavish 5-Piece Ensuite And Your Very Own Private Terrace! Located Close To Top-Rated Schools, Parks, Trails, Public Transit, Shops And Restaurants, This Home Combines Elegance, Comfort, And Functionality, Making It Perfect For Families Of All Sizes!
Inclusions: Stainless Steel Appliances: Fridge, Stove, Over The Range Microwave/Hood Fan, Dishwasher. Washer & Dryer. All Electrical Light Fixtures. All Existing Window Coverings.
