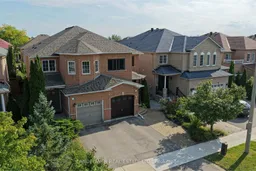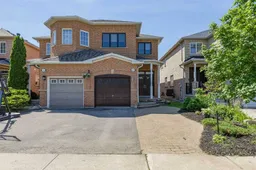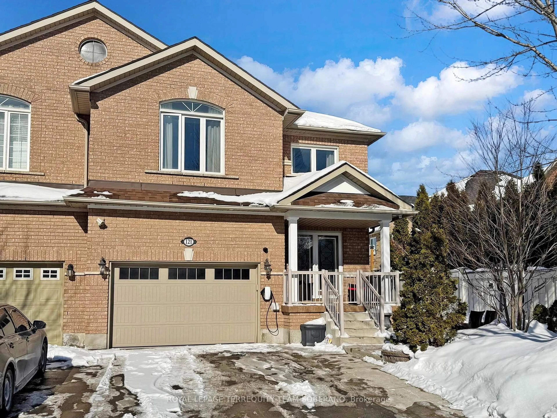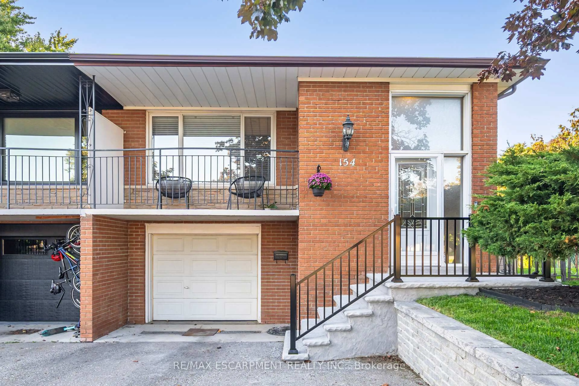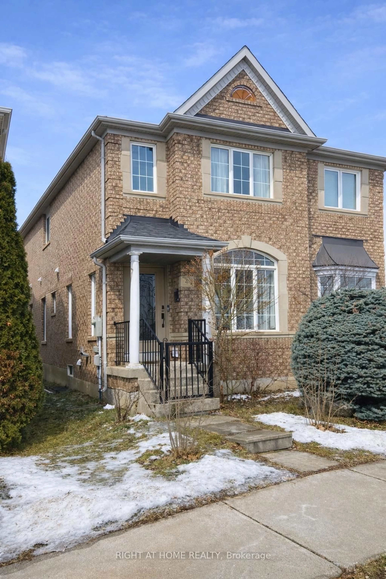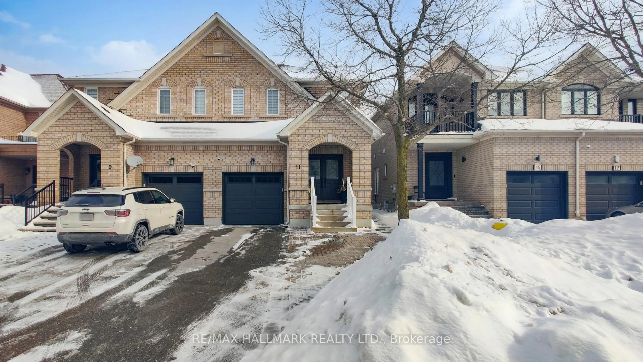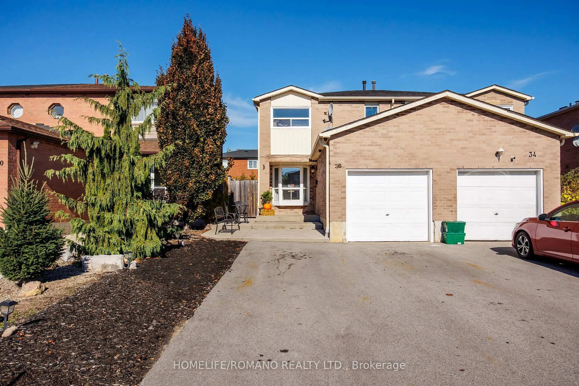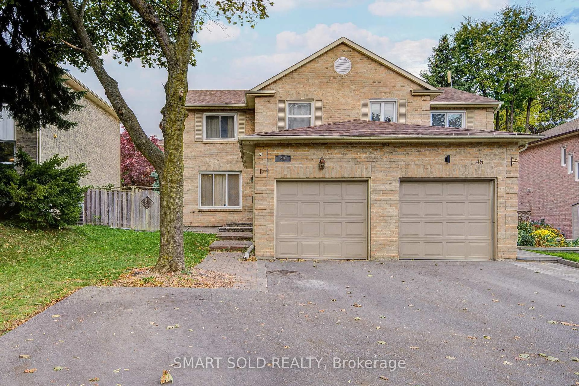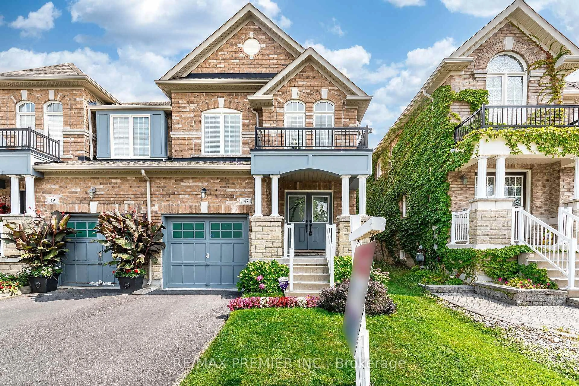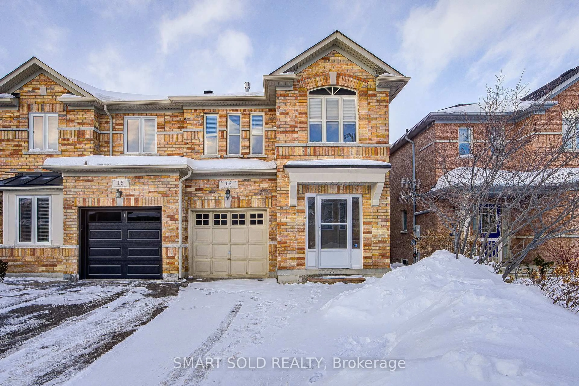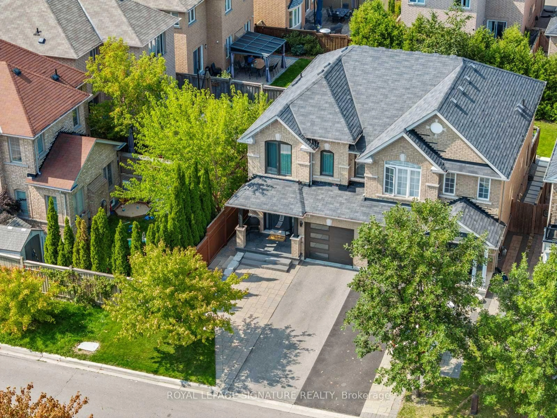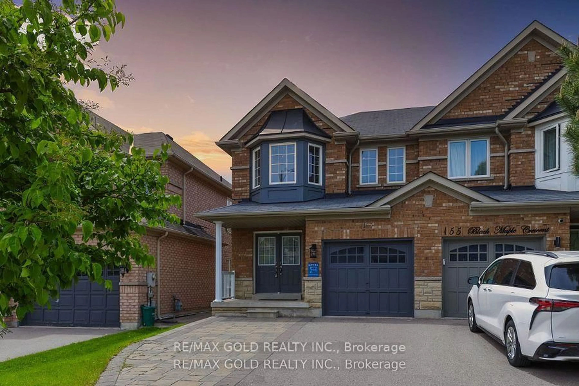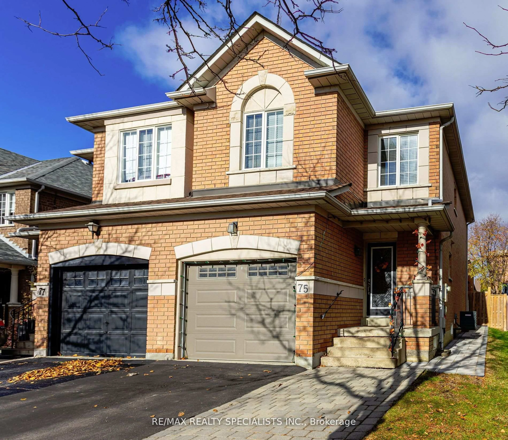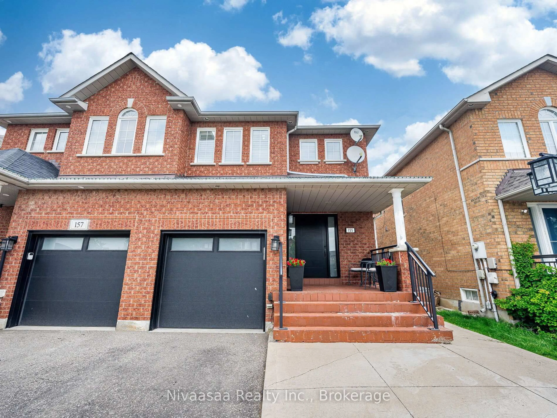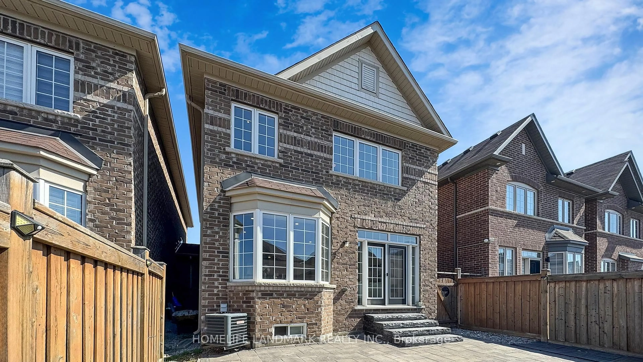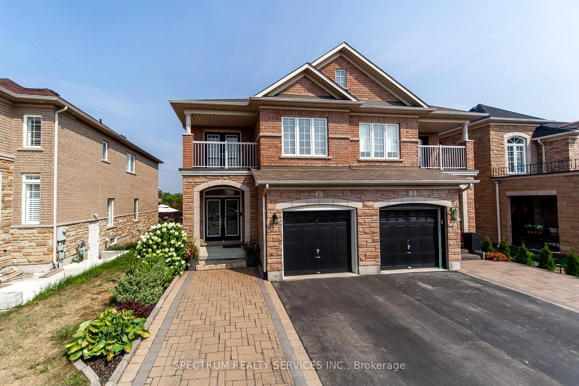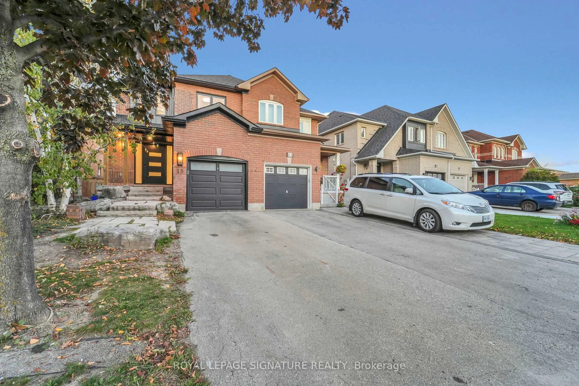Priced to sell! Welcome to 57 Royal Appian, a beautifully upgraded and meticulously maintained family home nestled in the heart of one of York Regions most sought after communities. This residence blends modern finishes with timeless design, offering comfort, functionality, and style in the heart of Vaughan. This home boasts impressive curb appeal with a custom 8ft double steel front door and professional landscaping including 13 mature cedars, a lilac tree, front entrance cedars, and a landscaped backyard oasis. Modern Interiors featuring an open-concept kitchen with a removed wall for a more spacious layout, a sliding patio door, upgraded iron picket railings (main staircase), and an elegant 4ft electrical fireplace. A gravel side-yard pathway adds outdoor convenience and low-maintenance living. Ideally located, the property is minutes to Rutherford and Maple GO Stations or a short and beautiful 8 Min walk, York Region Transit, TTC connections, and major highways including 400, 407, and 7. Families will appreciate proximity to top-rated public, private, and Montessori schools, while Vaughan Mills, Promenade Mall, restaurants, grocery stores, golf courses, parks, and community centers are all nearby. Perfect for families looking to settle into a well-established neighborhood with every convenience at their doorstep, 57 Royal Appian is move-in ready with extensive upgrades already completed. Don't miss your chance to own this exceptional property. Book your showing today!
Inclusions: Premium Appliances & Systems: Whirlpool counter-depth fridge, Range and Stove. LG washer & dryer, hot water tank (owned, not rented), D/W Smart Upgrades: $1,000 in electrical enhancements for improved efficiency and convenience. All ELFS, Blinds/ Window Coverings.
