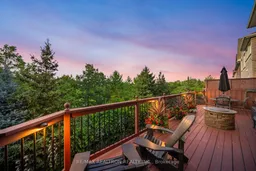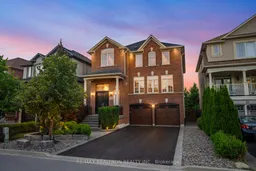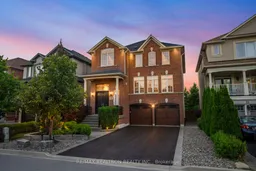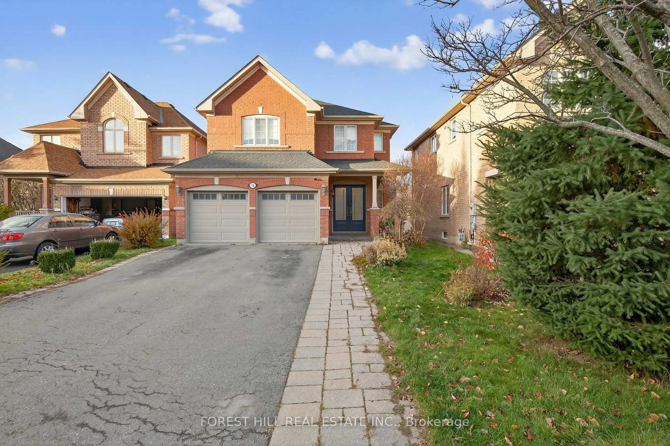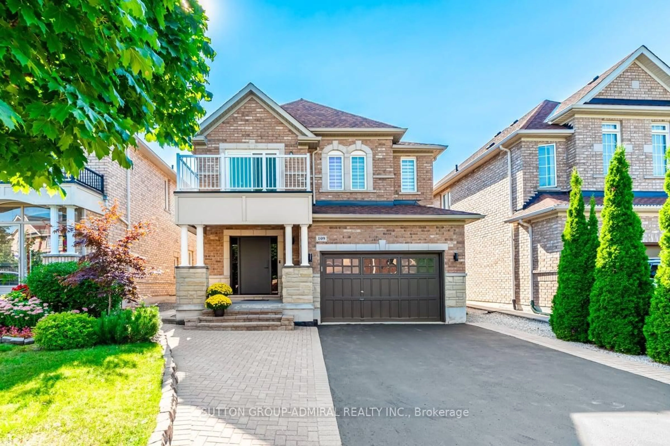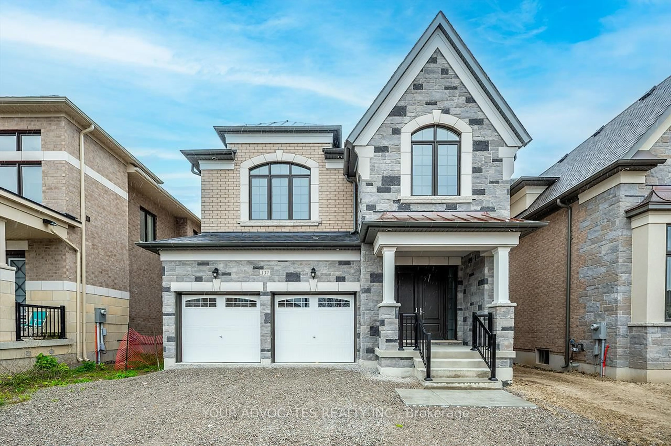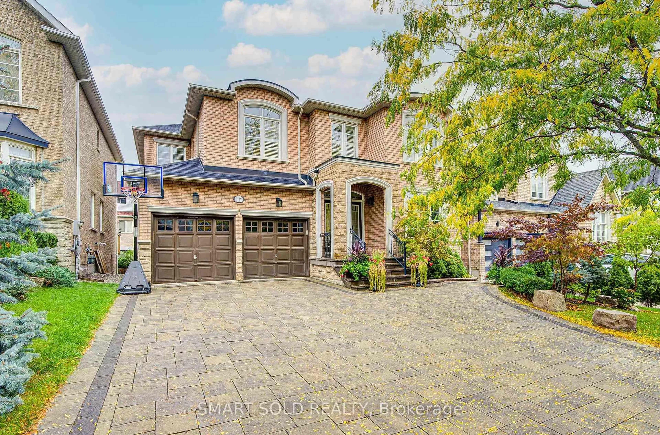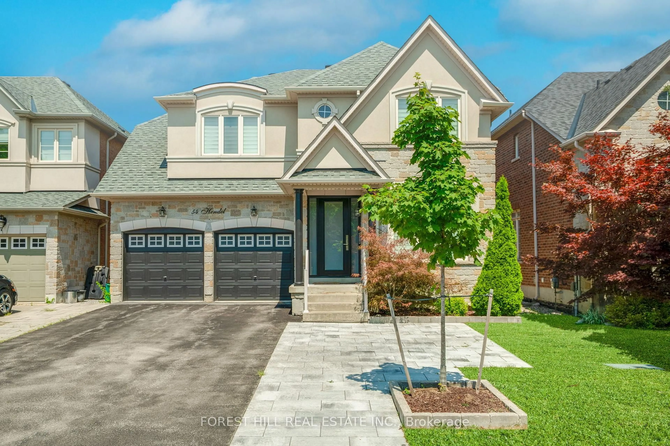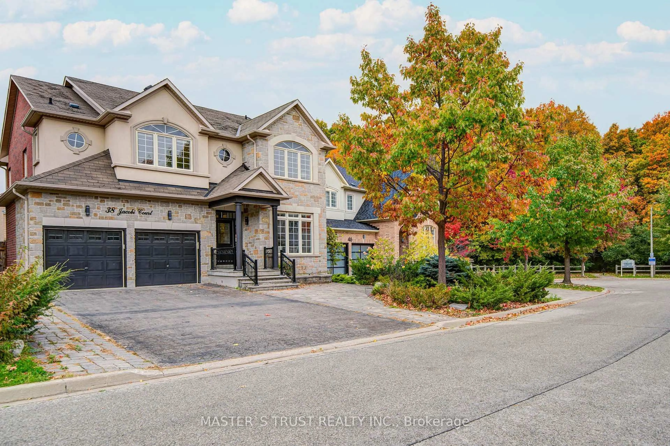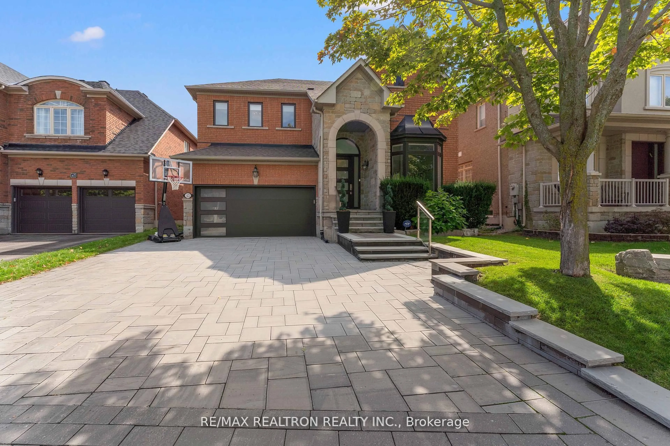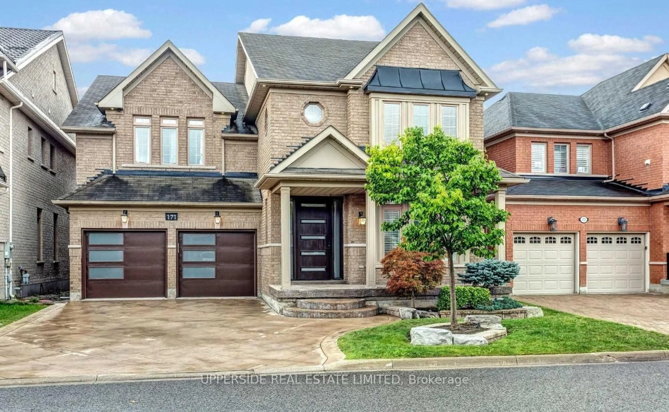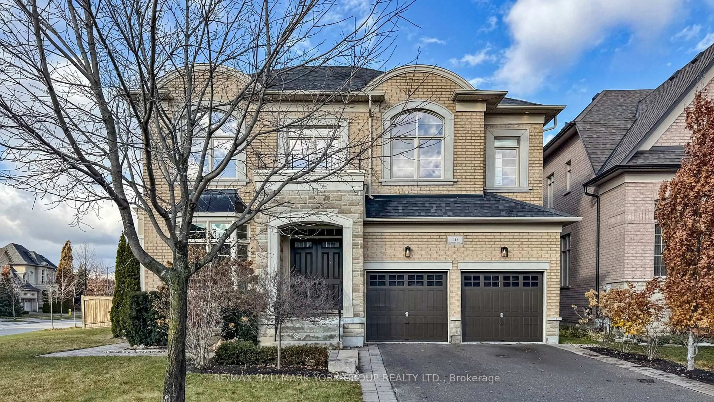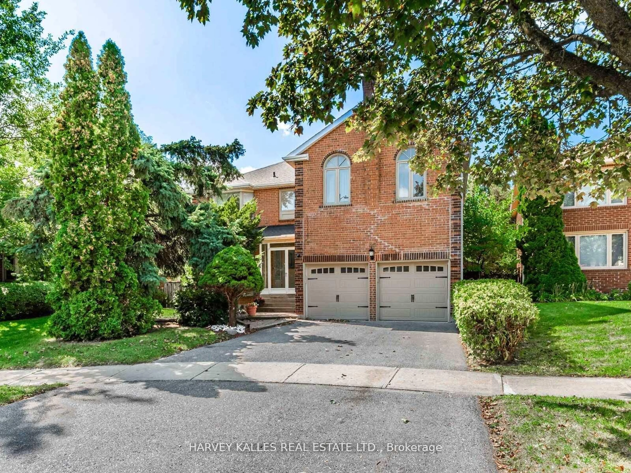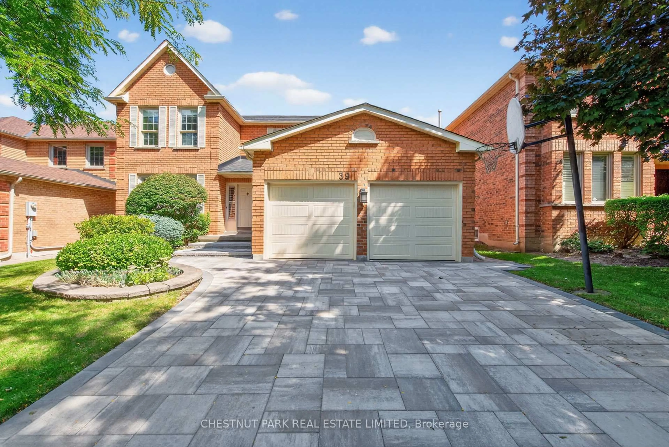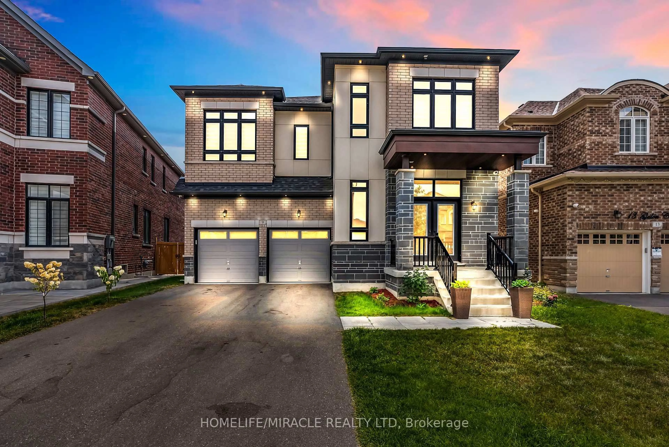B-E-S-T--D-E-A-L!!!! Backyard Oasis With Swimming Pool and Ravine!!! Welcome To This Warm And Inviting Residence Offering 2915 Square Feet Plus a Finished Walk Out Basement with Rec Room, Bedroom and 4 Piece Washroom. Featuring A Main Floor Office, Spacious Bedrooms, And An Open Concept Layout Designed For Resort Living. The Gourmet Kitchen Boasts Extended Cabinets With Pantry And Large Eat-In Breakfast Island, Stainless Steel Built-In Appliances, And A Walkout To A Large Deck Overlooking Breathtaking Ravine Views. Custom Insulated Garage Doors And Front Door, Along With Fully Landscaped Front And Backyard, Add Elegance And Curb Appeal. Steps To Anne Frank Public School, Parks, Trails, Community Centres, Shops, And Restaurants. This Home Perfectly Combines Luxury, Functionality, And Serenity.
Inclusions: Stainless Steel LG Refrigerator, KitchenAid Built-In Microwave, KitchenAid Built-In Wall Oven, KitchenAid Gas Range, Stainless Steel Bosch Dishwasher, Samsung Front Load Washer & Dryer, Basement Pool Table & Accessories, Pool Equipment, Central Vac, All Elfs, California Shutters, Garage Door Remotes.
