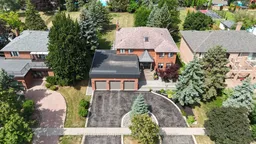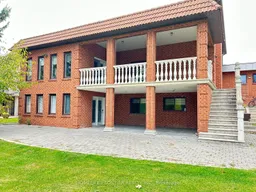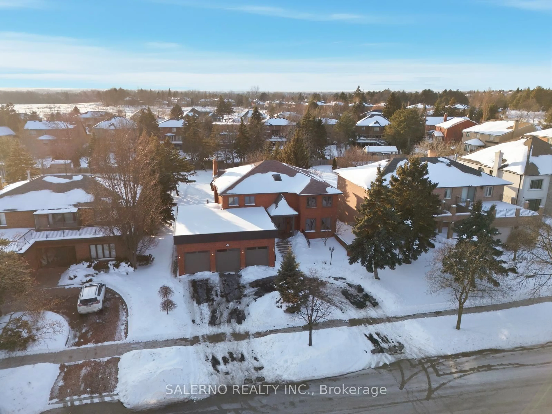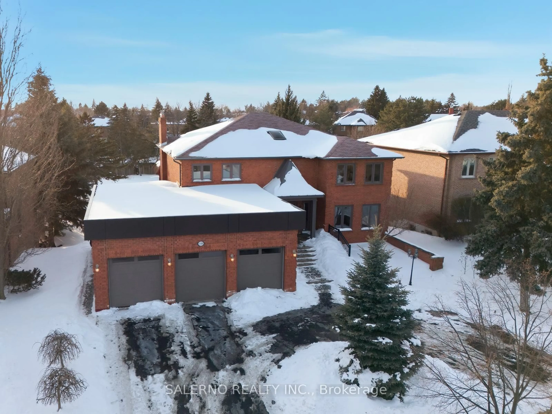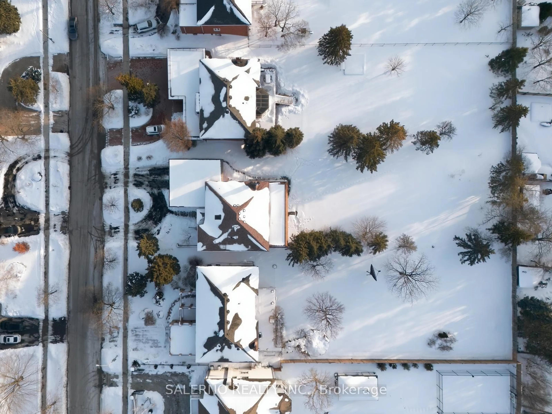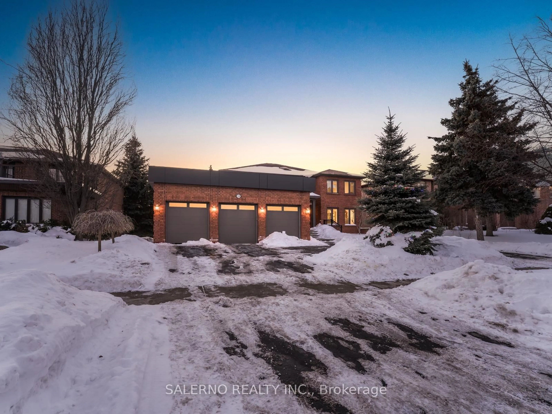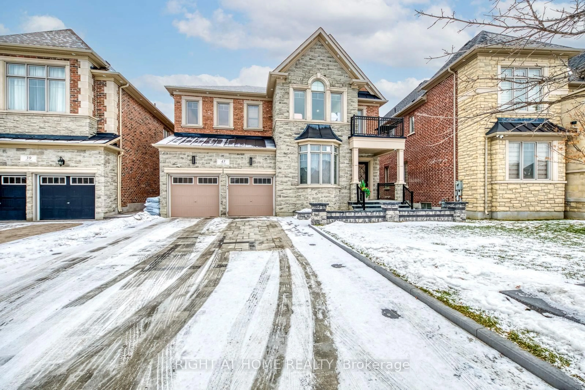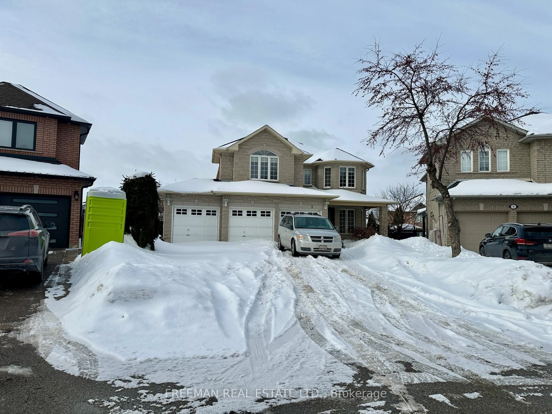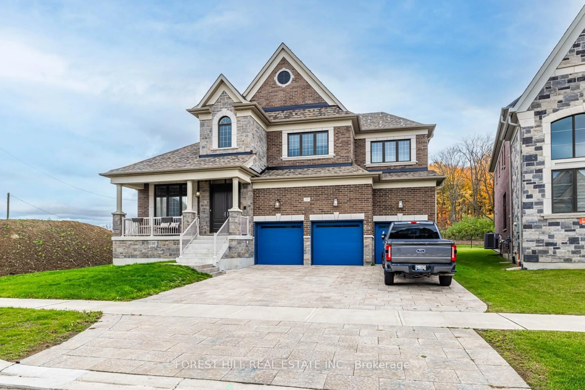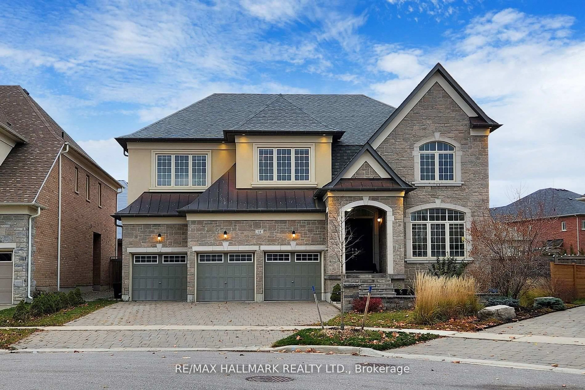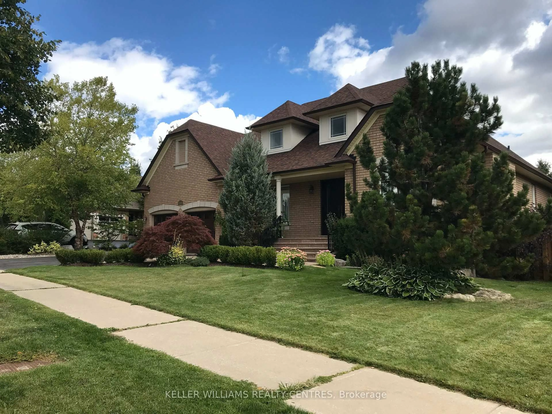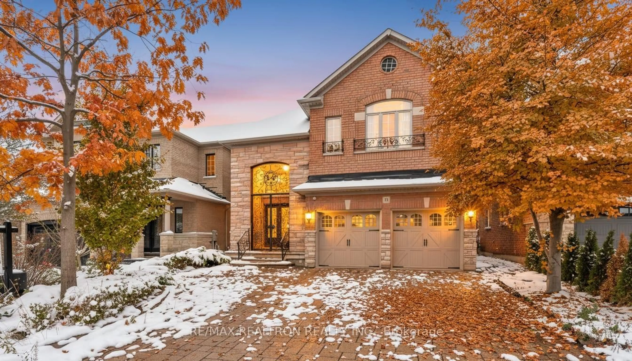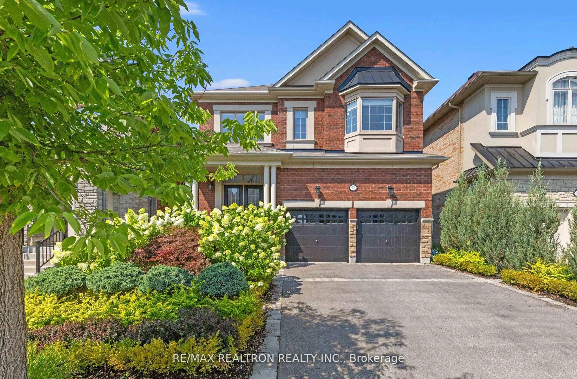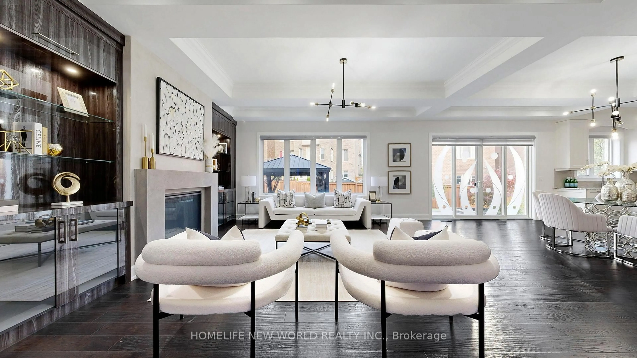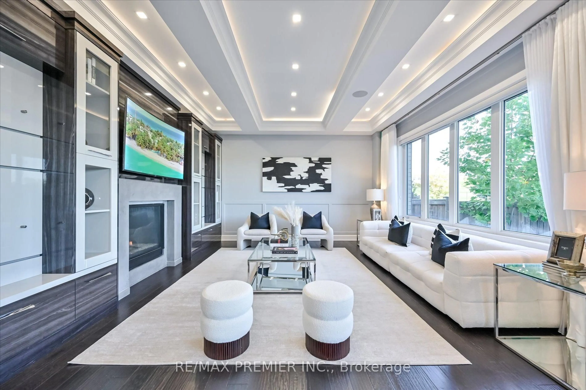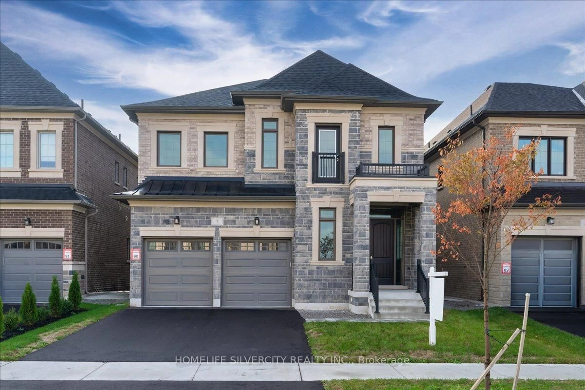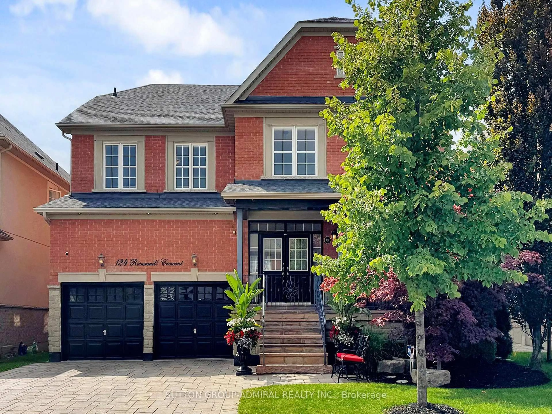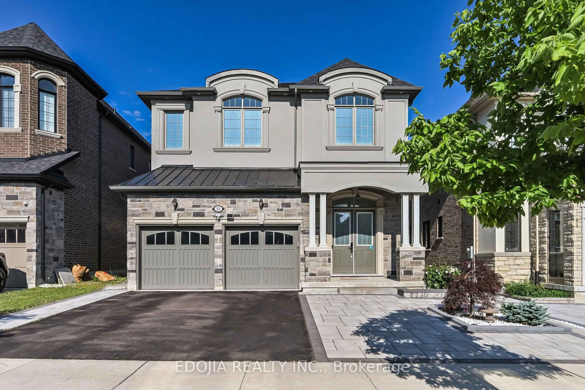118 Torran Rd, Vaughan, Ontario L4L 2Y7
Contact us about this property
Highlights
Estimated valueThis is the price Wahi expects this property to sell for.
The calculation is powered by our Instant Home Value Estimate, which uses current market and property price trends to estimate your home’s value with a 90% accuracy rate.Not available
Price/Sqft$644/sqft
Monthly cost
Open Calculator
Description
Situated On One Of The Largest Lots In Islington Woods, This Property Sits On An Impressive .469 Acre 74.80 Ft X 272.51 Ft Lot, Offering Rare Depth And Privacy. This 4+3 Bedroom, 6 Bathroom Home Features A 3 Car Garage With Circular Driveway And Offers 4,048 Sq. Ft. Above Grade Plus A Fully Finished 2,363 Sq. Ft. Walkout Basement This Home Showcases A Spacious & Great Layout. The Main Floor Features Formal Living & Dining Rooms, A Kitchen With Top Of The Line Stainless Steel Built-In Appliances Combined With A Bright & Spacious Breakfast Area With Large Windows Overlooking The Backyard And A Walkout To The Balcony. The Main Floor Also Includes A Family Room, Office & Main Floor Laundry. The Primary Bedroom Features Hardwood Flooring, A 5 Piece Ensuite & Double Closet. Additional Bedrooms Are Bright & Spacious With Hardwood Flooring, Closets & Large Windows. The Fully Finished Walkout Basement Includes A Second Full Kitchen & Laundry Room, Large Open Concept Living & Dining Area With Walkout, Plus Three Additional Bedrooms With Wainscoting, Large Windows & Pot Lights. The Expansive Backyard Offers Plenty Of Green Space, Ideal To Create Your Own Private Outdoor Oasis.
Property Details
Interior
Features
Main Floor
Living
3.99 x 4.89Pot Lights / hardwood floor / O/Looks Frontyard
Dining
3.99 x 4.01hardwood floor / Combined W/Living / Crown Moulding
Kitchen
5.99 x 3.92Stainless Steel Appl / Pot Lights / Open Concept
Breakfast
4.88 x 3.93Large Window / W/O To Porch / Tile Floor
Exterior
Features
Parking
Garage spaces 3
Garage type Attached
Other parking spaces 6
Total parking spaces 9
Property History
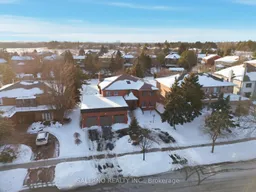 49
49