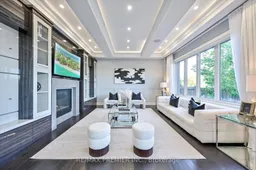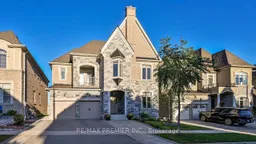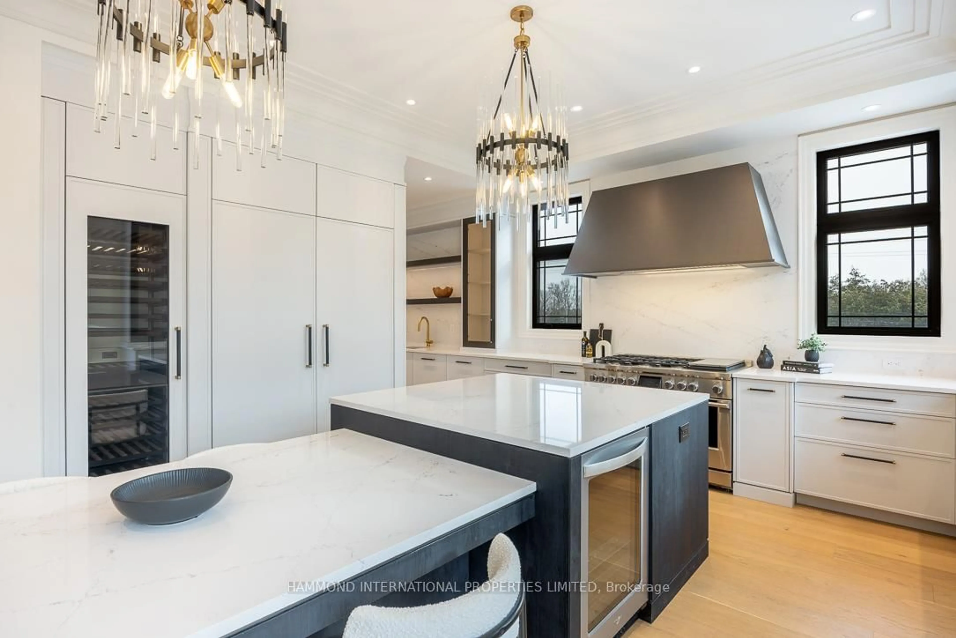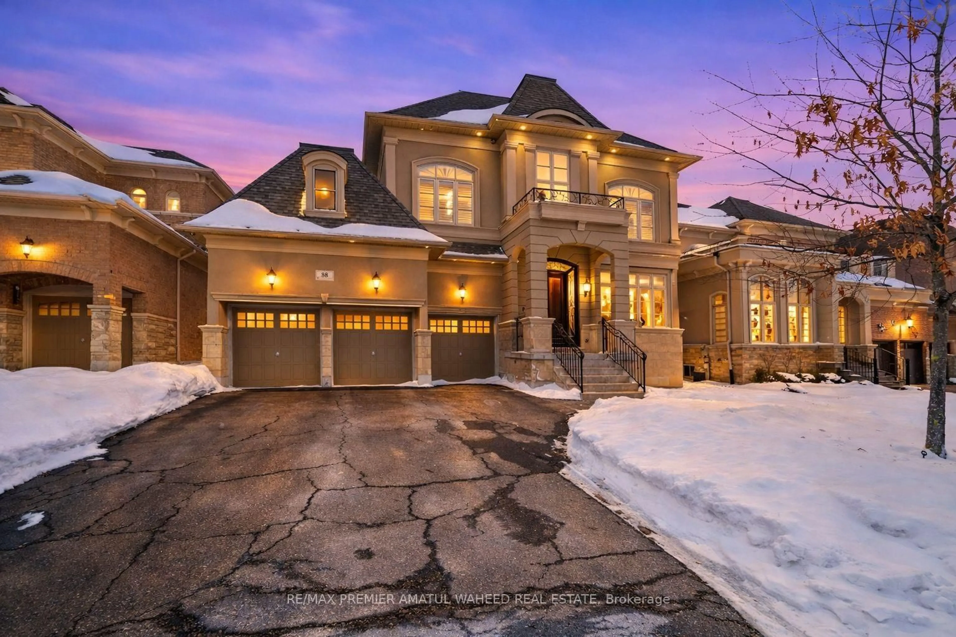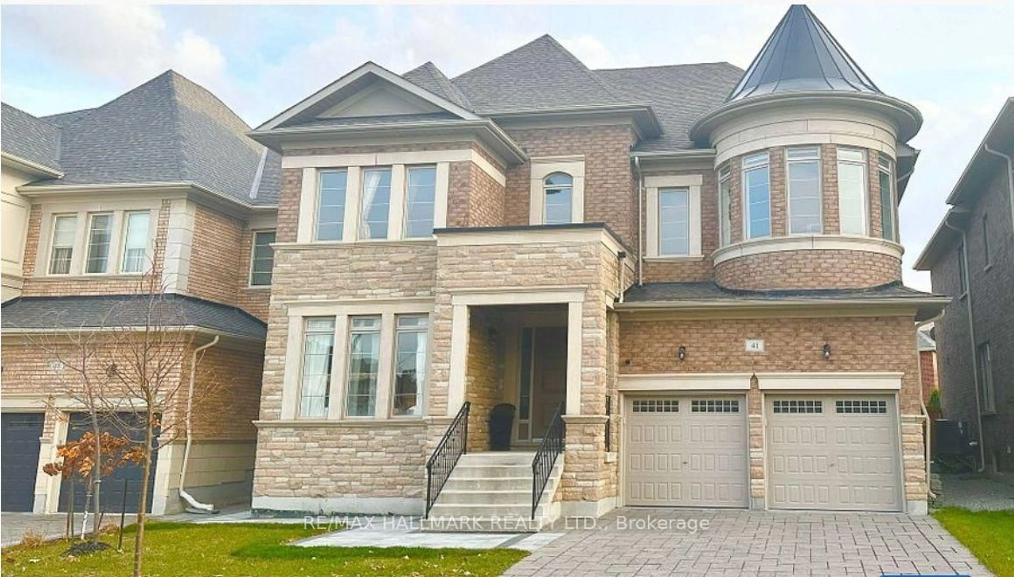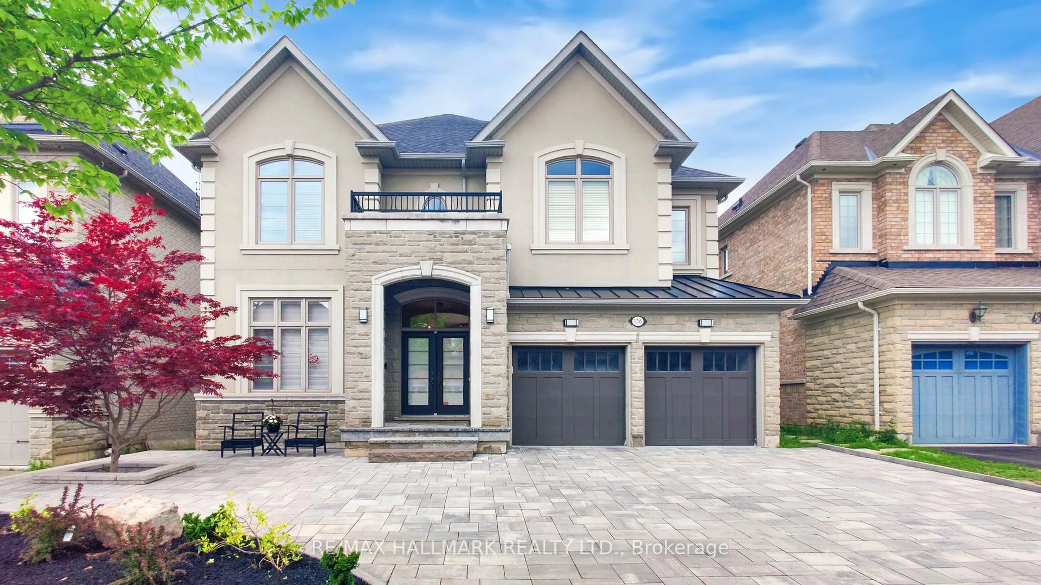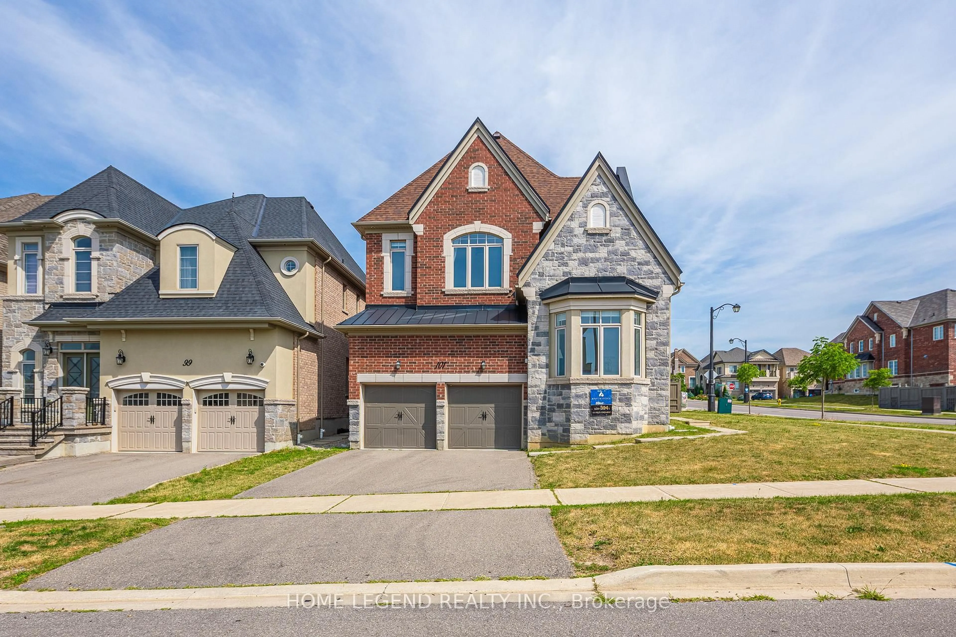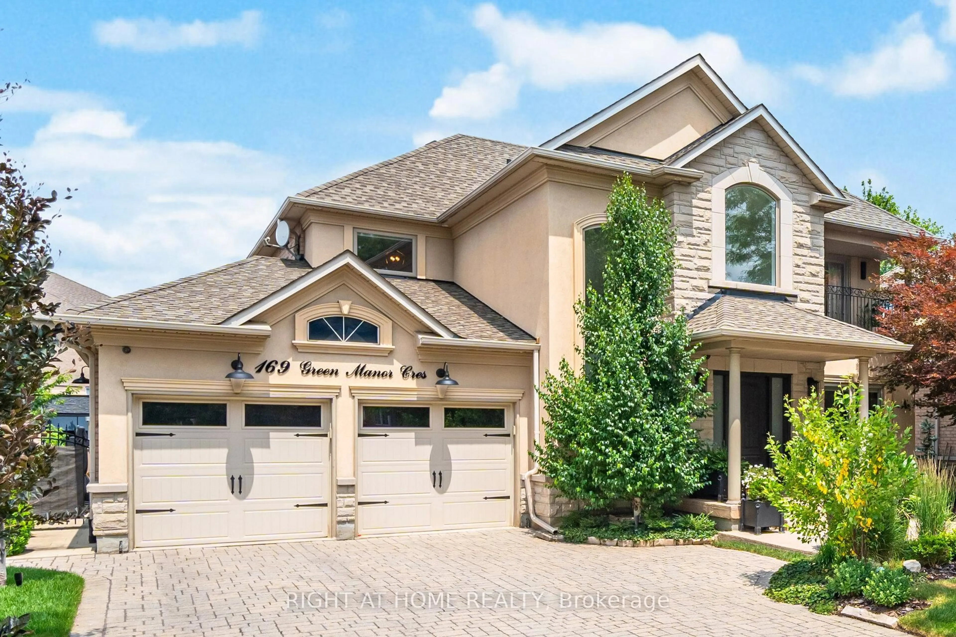***Luxurious, Unique 5-Bedrooms Dream Home On a Premium 50ft Lot Overlooking Park in Prestigious Upper West Thornhill Estates***Surrounded By Pond & Trails - Walk To Nature Trails/Ponds/Schools/Parks. Built by Aspen Ridge - Quality Designer Finishes Thru-Out, Open Concept Roomy & Functional Layout. 10Ft Coffered/Waffle Ceilings On Main Floor, 9 Ft Ceilings On 2nd Floor & 9Ft Basement. Gourmet Kitchen With Upgraded Soft Touch Cabinets, Magic Corner, Light Valance, Pot Filler, Centre Island, Quartz Countertops, Backsplash, Pantry & High-End B/I Miele Appliances, W/O From Kitchen To Backyard Overlooking Park. Main Floor Office, Upgraded Hardwood Floors Smooth Ceilings, LED Pot Lights, Built-In Speakers, Crown Mouldings and Wainscoting. Huge Primary Bedroom W/Fireplace Overlooking Park, Nook W/Glass Shelves/Beverage Fridge, Custom W/I Closet W/Organizers, 6pc Spa-Like En-Suite W/Luxurious Vanities, Glass Shower, Elegant Soaker Tub. Oak Stairs With Wrought Iron Pickets, 2- Sided Gas Fireplace, Upgraded Baths With Custom Vanities. Mudroom With Direct Access To The Garage & Custom Built-In Cabinets. Located Near Many Parks & One Of The Largest Walking Trail Systems in Vaughan .Minutes Away From Shopping, Transit, Go-Train, Golf Courses, Hwys. Hospital & Medical Center Nearby. Super Location - Zoned For Best Top High Rated Schools - St. Theresa High School & Ib Program + Art Program Alexander Mackenzie H.S, St Charles Garnier C.E.S, Viola Desmond P.S, Too Many Extras, See For Yourself. You Will Not Be Disappointed 10+++ Unparalleled Comfort & Style, This Home a True Gem in a Most Desirable Neighbourhood.
Inclusions: High-End Miele Appliances: B/I Counter Depth Fridge, 36' Induction Cooktop, Custom Hood Fan, B/I Convection Oven, B/I Microwave/Speed Oven, B/I Coffee Machine w/Water Line, B/I Dishwasher. Washer, Dryer W/Steam. Designer Chandeliers, Custom Window Coverings & Blinds, Built-In Speakers, Central A/C, HRV Air Recovery, Central Vacuum, Customer Closet Organizers. Automated Outdoor Lights, 200 Amp Panel, Gdo+ Remotes, Gas Line for BBQ, Cameras, Security System Hardware & Roll Up Shutters. Close to Best High Rated Schools, Public Transit, Supermarkets, Community Centres, Hospital & Medical Center Nearby, Library, Shopping & Restaurants. Quick Access To Go Stations & Highways 404/407/400
