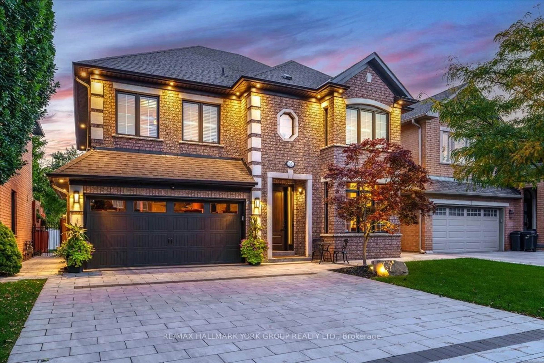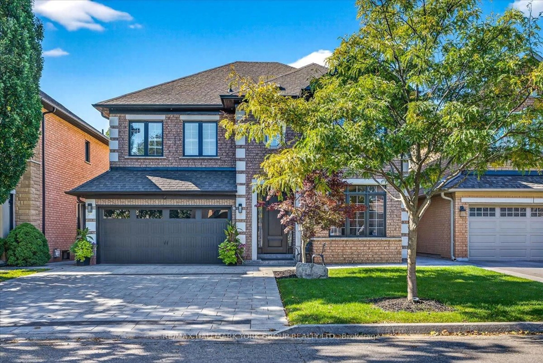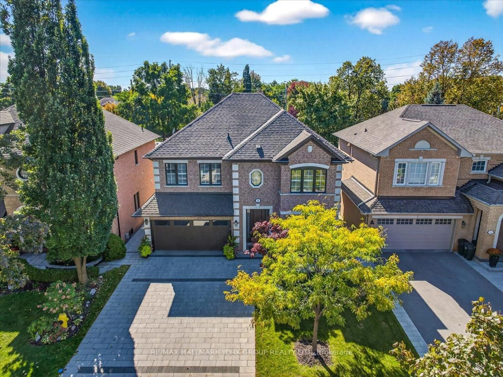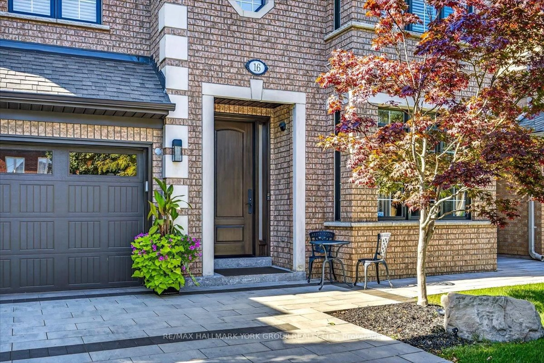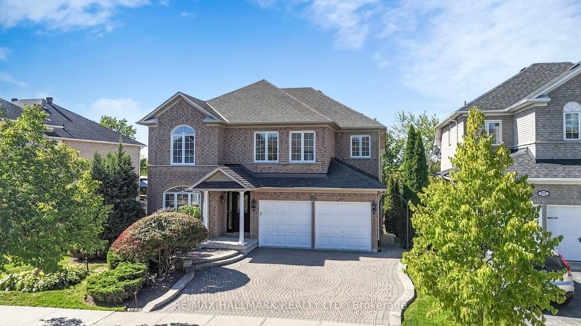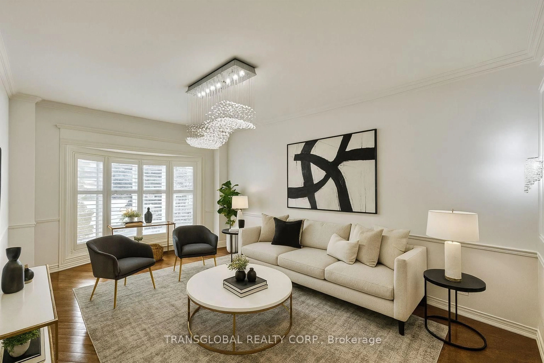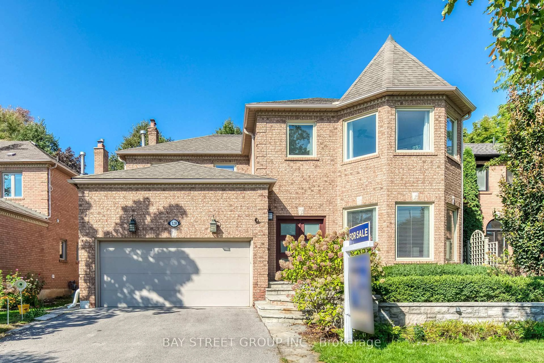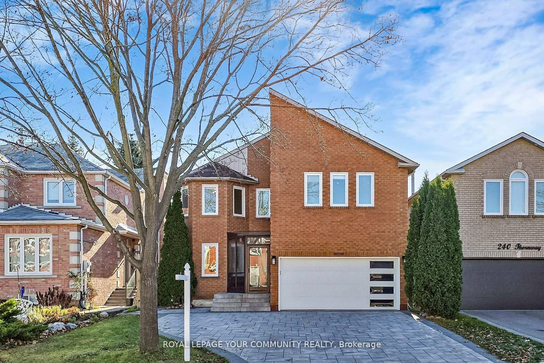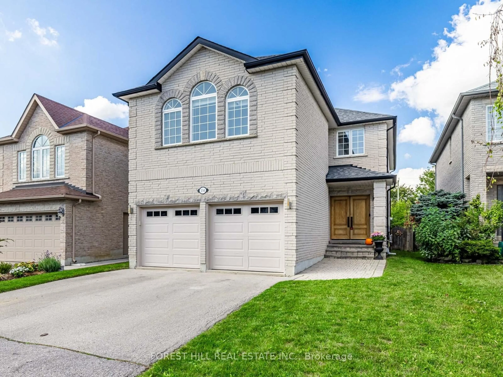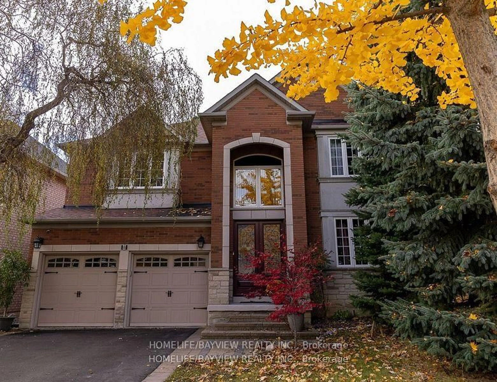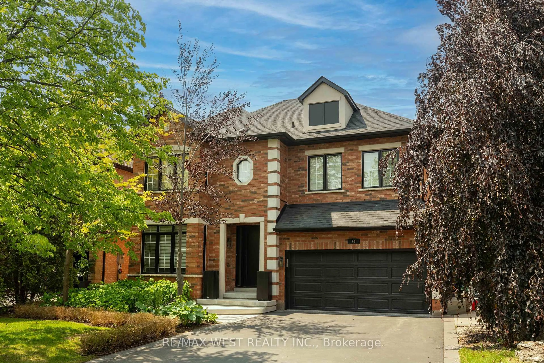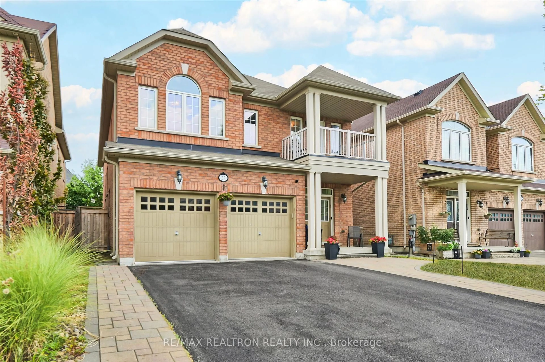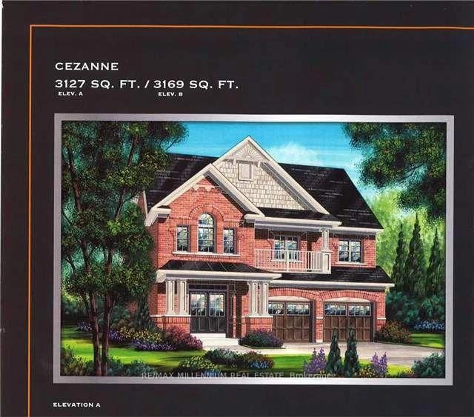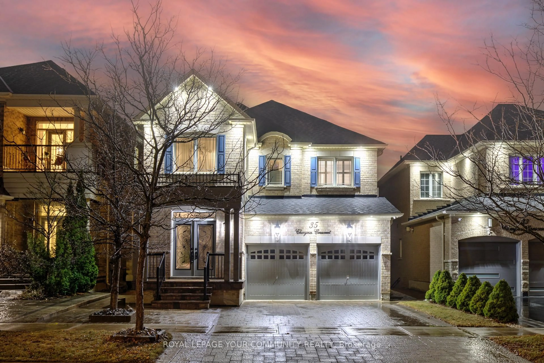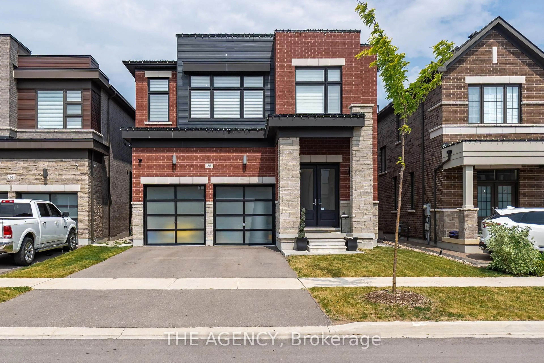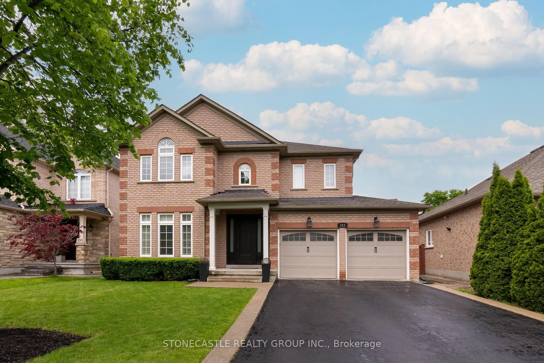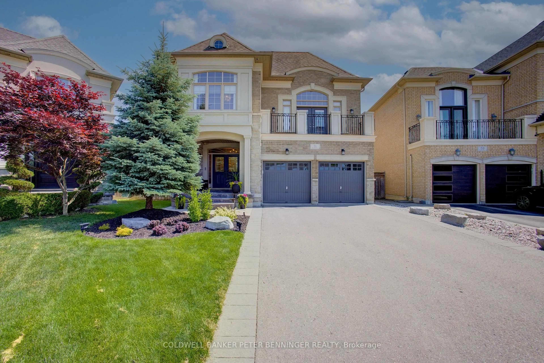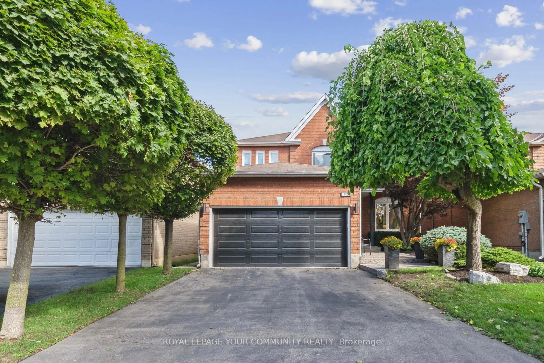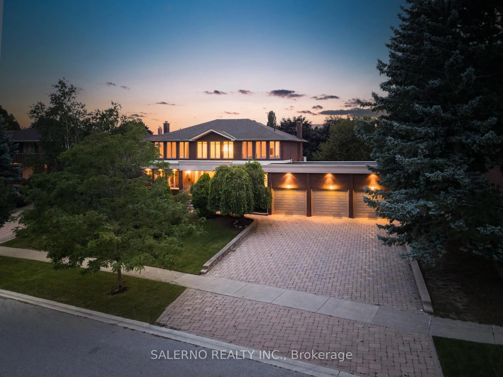16 Woodland Trail Crt, Vaughan, Ontario L4L 9H9
Contact us about this property
Highlights
Estimated valueThis is the price Wahi expects this property to sell for.
The calculation is powered by our Instant Home Value Estimate, which uses current market and property price trends to estimate your home’s value with a 90% accuracy rate.Not available
Price/Sqft$839/sqft
Monthly cost
Open Calculator
Description
Wow! Absolutely Stunning Executive Fully Renovated Home in Prestigious Islington Woods. Welcome to this executive masterpiece, ideally located on a premium lot in one of Vaughan's most coveted neighborhood's. Offering over 3,700 sq ft of luxurious living space, including a professionally finished basement with a second kitchen, this exceptional home is the perfect blend of elegance, comfort, and convenience. Step inside to discover 4 spacious bedrooms, grand principal rooms, and high-end finishes throughout. The heart of the home is a chefs kitchen featuring granite countertops, stainless steel appliances, and custom cabinetry ideal for everyday living and effortless entertaining. The backyard is nothing short of a private resort-style retreat, featuring: Fully landscaped grounds In-ground saltwater pool Full outdoor kitchen Exterior Cabana perfect for lounging, hosting, or relaxing in the shade. The finished basement offers incredible flexibility with a second full kitchen, making it ideal for multi-generational living, guest accommodations, or an ultimate entertainment space. There's room for a home gym, theatre, or playroom the possibilities are endless. Located in a prime Vaughan location, enjoy unbeatable proximity to: Top-ranked schools Scenic parks & trails Al Palladini Rec Centre, Longos, Farmers Market, & Pierre Berton Library Vaughan Mills Shopping Centre Cortellucci Vaughan Hospital Easy access to Hwy 400, 407 & 427.This is the one you've been waiting for a rare offering that truly has it all. Dont miss your chance to call this incredible property home!
Property Details
Interior
Features
Main Floor
Family
5.28 x 4.05Fireplace / B/I Bookcase
Dining
5.14 x 3.51hardwood floor / Crown Moulding / Combined W/Living
Kitchen
5.21 x 3.59Ceramic Floor / Breakfast Bar / Stainless Steel Appl
Breakfast
5.55 x 3.34Ceramic Floor / Large Window / W/O To Patio
Exterior
Features
Parking
Garage spaces 2
Garage type Attached
Other parking spaces 4
Total parking spaces 6
Property History
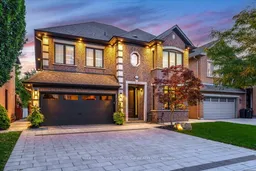 50
50
