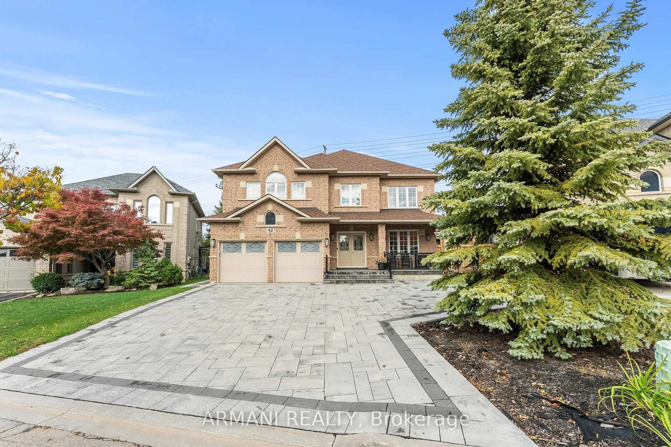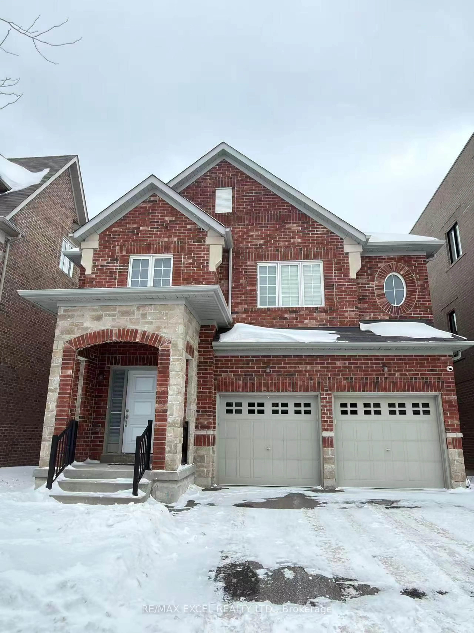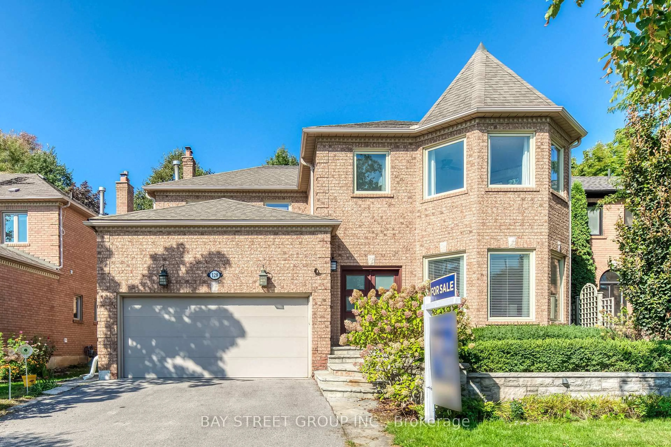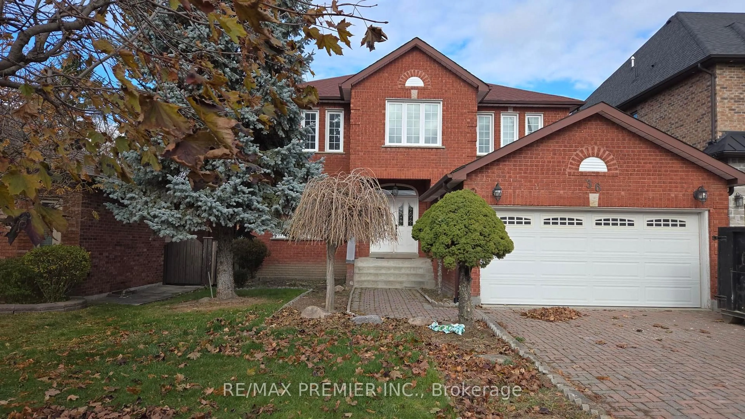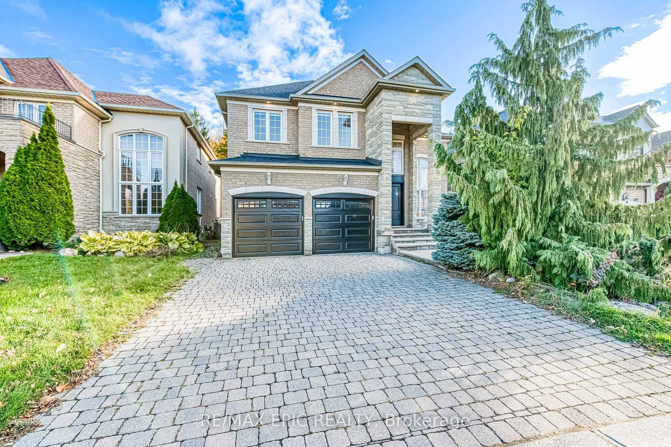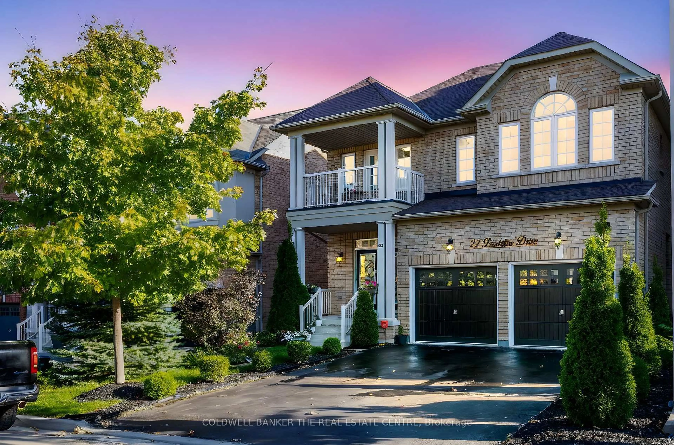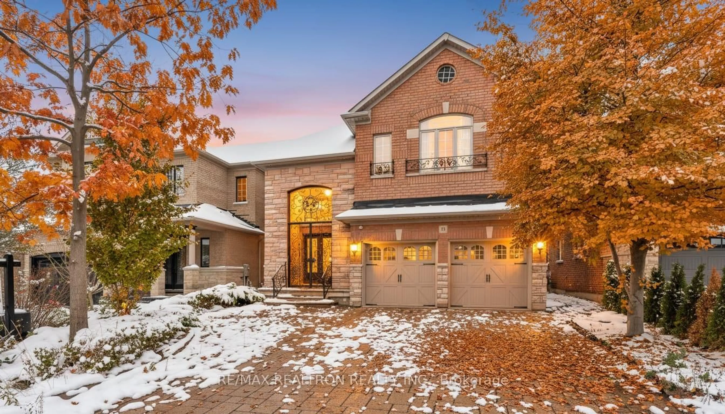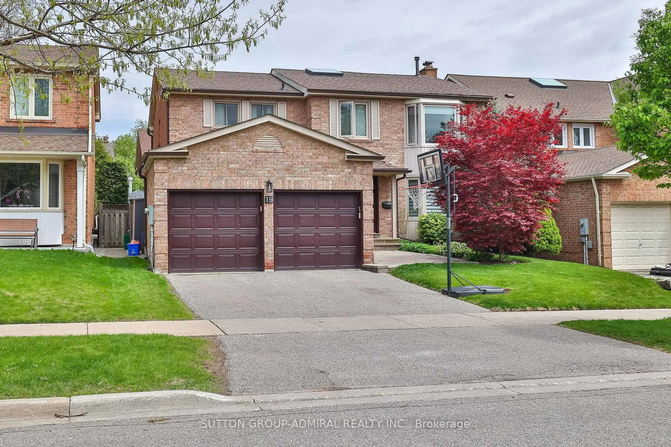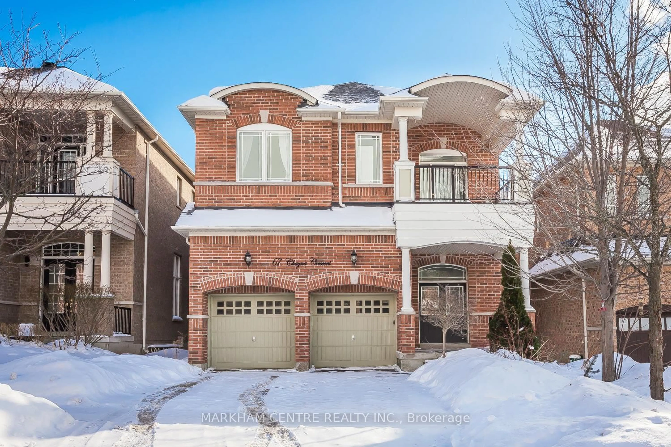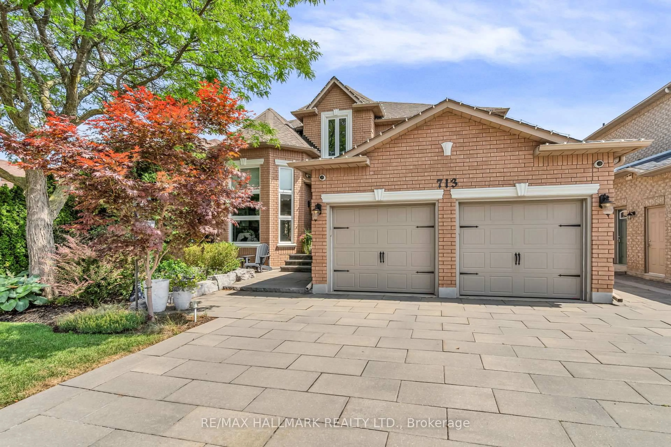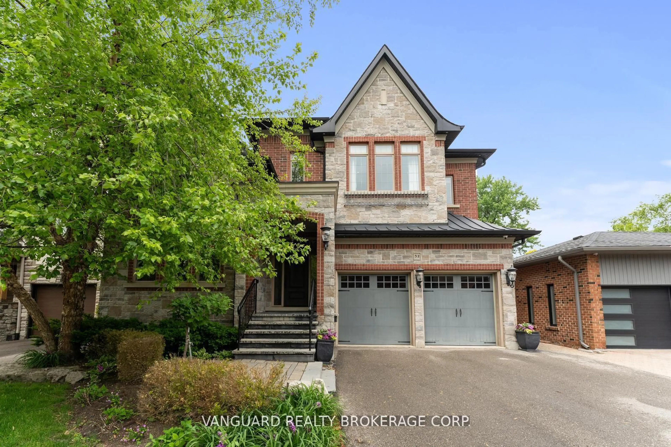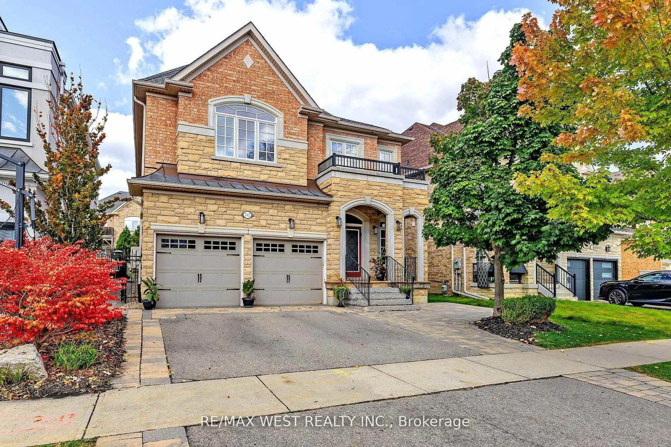WELCOME TO 265 JULIA VALENTINA AVE. A RARE OPPORTUNITY TO OWN A 3100 SQ.FT. HOME PLUS A FULLY FINISHED BASEMENT WITH SECOND KITCHEN AND 5th BEDROOM ON ONE OF THE MOST DESIRABLE STREETS IN SONOMA HEIGHTS. THE POOL SIZE LOT IS ALMOST 50 FT AT THE FRONT AND 55 FT IN THE REAR. THIS HOME HAS BEEN METICULOUSLY MAINTAINED FOR THE LAST 24 YEARS AND PRIDE OF OWNERSHIP IS SEEN THROUGHOUT. FUNCTIONAL LAYOUT AND LARGE PRINCIPAL ROOMS MAKES THIS HOME PERFECT FOR LARGE OR MULTI GENERATIONAL FAMILIES AND PERFECT FOR ENTERTAINING. THIS SECOND FLOOR BOASTS 4 LARGE BEDROOMS, FEATURING 2 PRIMARY, EACH WITH ENSUITES AND THE 3RD & 4TH BDRM SHARE A 3RD WALK THRU BATHROOM FOR A TOTAL OF 3 BATHROOMS ON THE SECOND FLOOR. THE LARGE BASEMENT MAKES A GREAT IN-LAW SUITE WITH RENTAL POTENTIAL. STUNNING CURB APPEAL, DRIVEWAY PARKING FOR 4 VEHICLES IN A PERFECT LOCATION CLOSE TO SCHOOLS, PARKS, SHOPPING, RESTAURANTS, COMMUNITY CENTER, LIBRARY ETC. ** DO NOT MISS THIS OPPORTUNITY **
Inclusions: ALL EXISTING APPLIANCES, CENTRAL VACUUM, WINDOW COVERINGS, GARAGE DOOR OPENER, LIGHT FIXTURES, S/S OVEN, FRIDGE, DISHWASHER ON MAIN FLOOR. WHITE FRIDGE, DEEP FREEZER, STOVE (AS IS) IN BASEMENT. ROOF APPROX 8 YRS OLD. A/C 2019. FURNACE -ORIGINAL BUT MANY NEW PARTS.
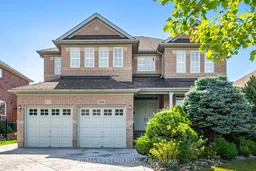 50
50

