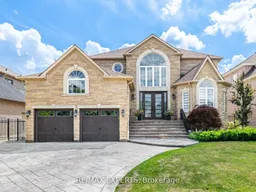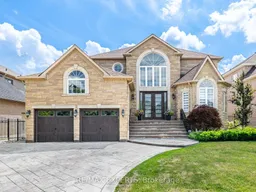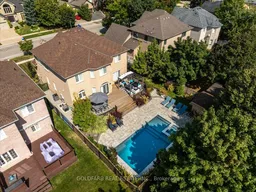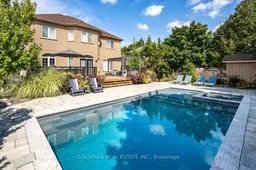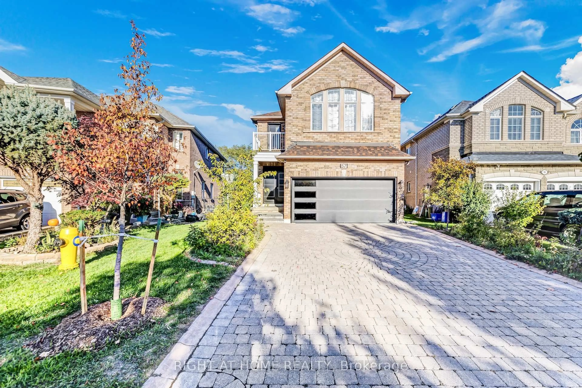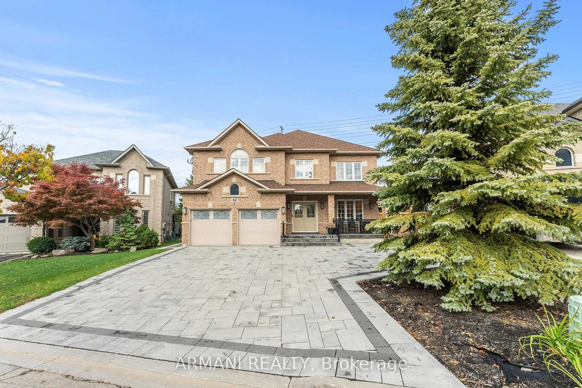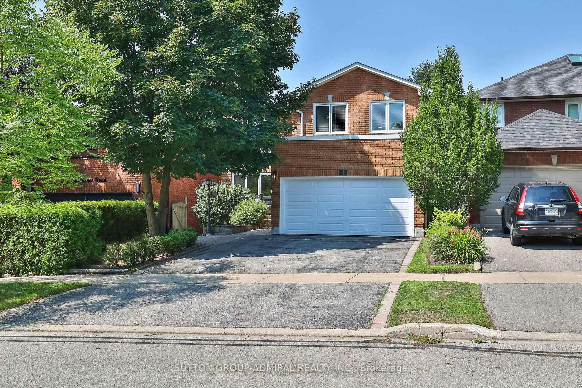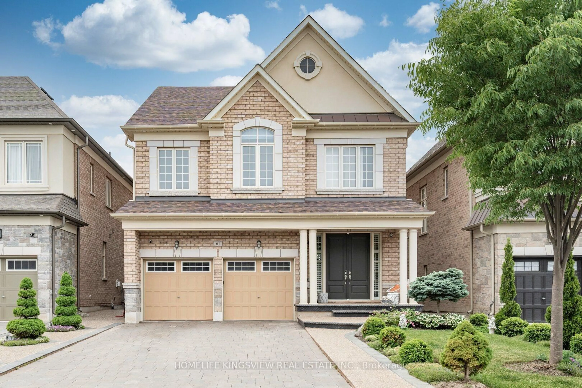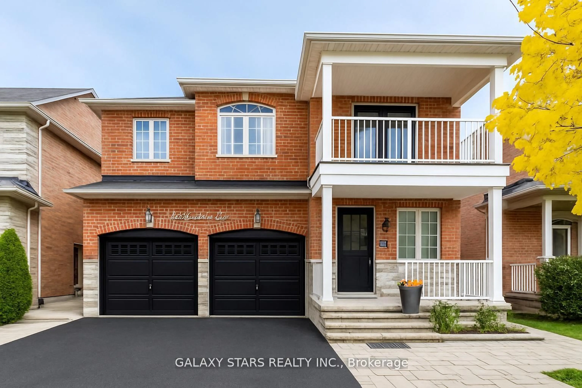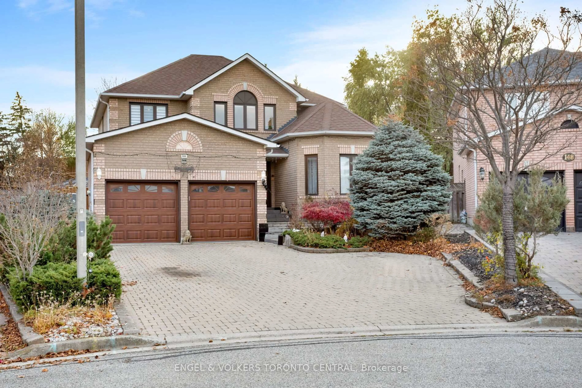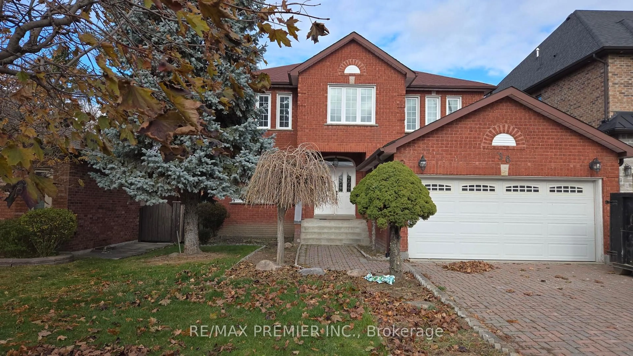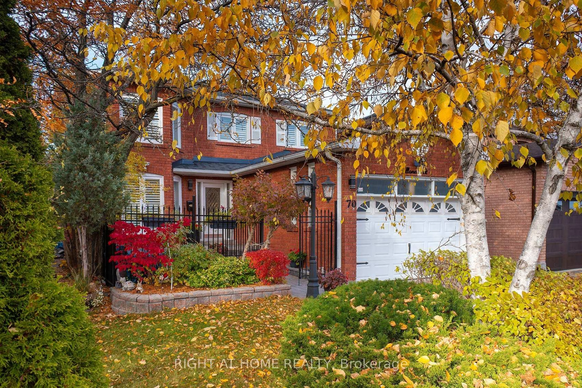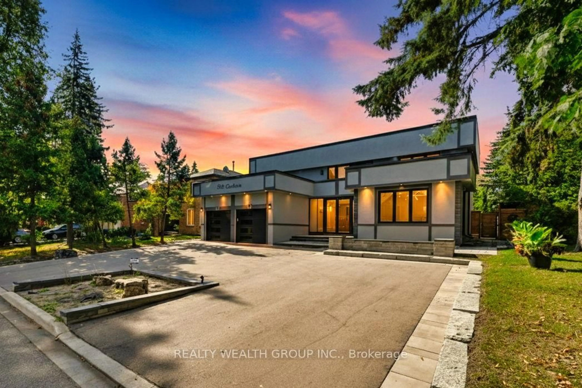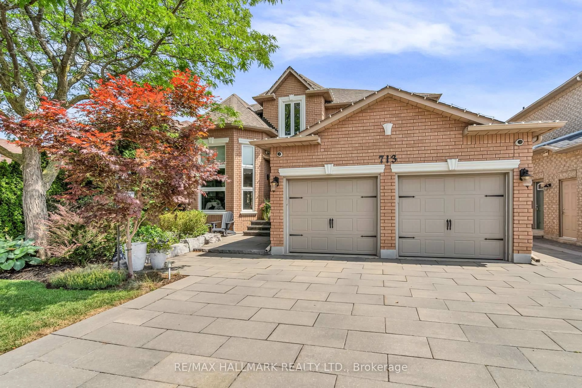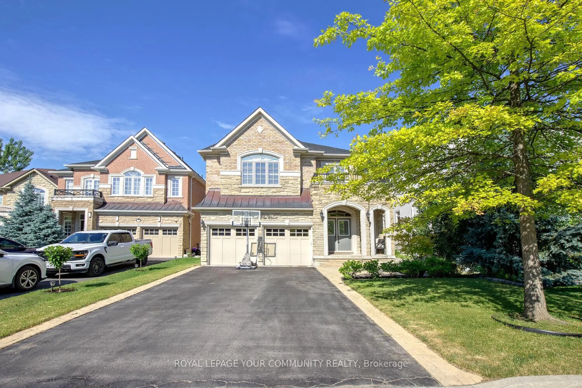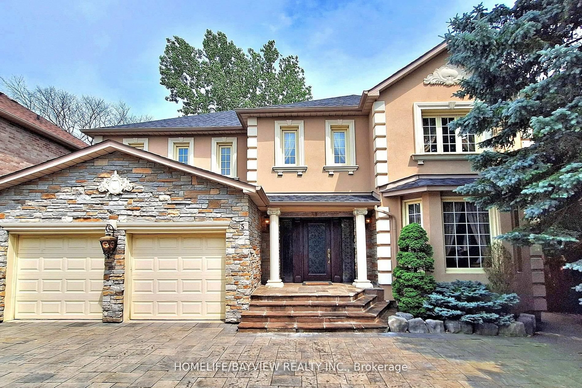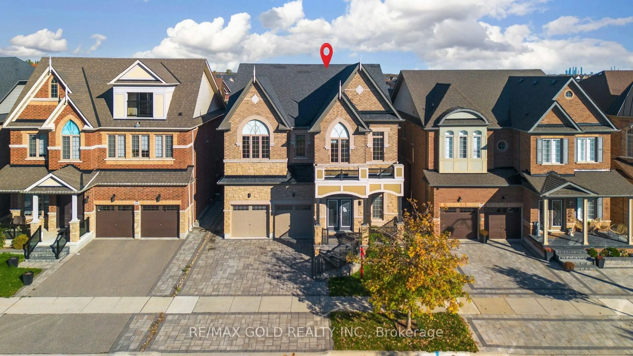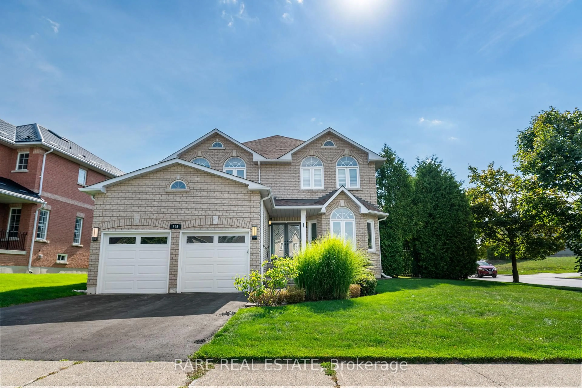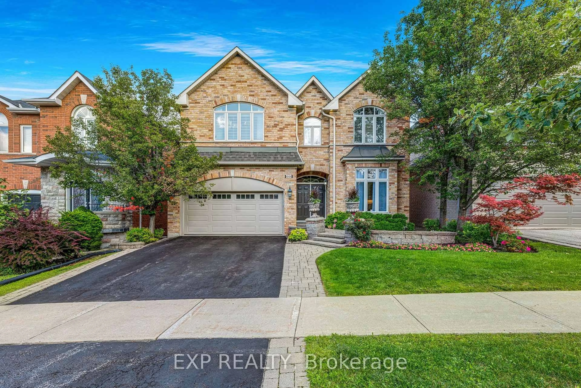Welcome to This Stunning Home in the Sought-After Islington Woods Community Step into elegance with this beautifully maintained residence featuring a practical open-concept layout and an impressive open-to-above foyer. The luxury circular staircase with wrought iron railings sets the tone for the refined finishes throughout.The sunken family room boasts a coffered ceiling and gas fireplace, creating a warm, inviting atmosphere perfect for entertaining or relaxing. The contemporary kitchen is equipped with granite counters, stainless steel appliances, and flows seamlessly into a spacious breakfastarea with walkout to the backyard. Outdoors, enjoy a beautifully landscaped yard complete with wood deck sitting area, fiberglass inground pool, five-person hot tub, and stone interlocking for a resort-like feel.Upstairs, the expansive primary bedroom offers a 5-piece marble ensuite, while two additional bedrooms share a stylish 4-piece semi-ensuite.The fully finished basement expands your living space with a large recreation area, gas fireplace, extra bedroom, wet bar, dining area, 3-piece washroom, huge cold room, cedarcloset, and ample storage. Located in an established neighbourhood with top- rated schools, close to shopping, restaurants, parks, and trails, this home blends comfort, luxury, and convience.
Inclusions: Existing S/S Fridge, Stove, B/I Dishwasher, B/I Range Hood, Washer/Dryer, Basement Fridge andFreezer, All Electrical Fixtures, All Window Coverings, Garage Door Openers and Remotes, PoolCover and Equipment.
