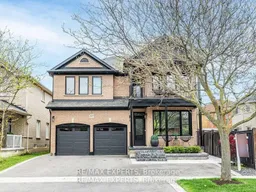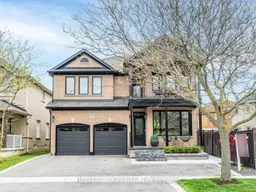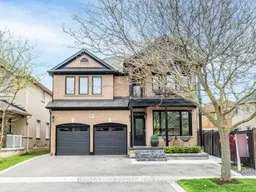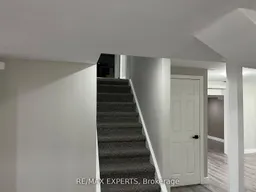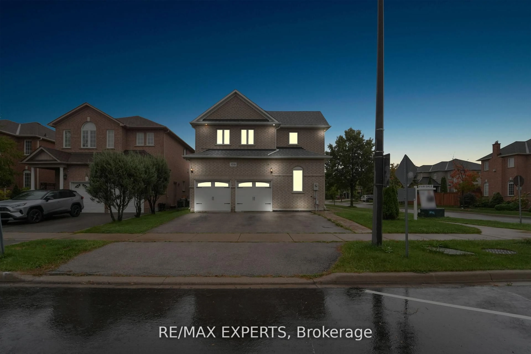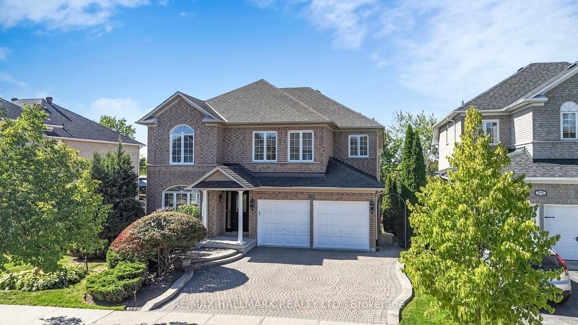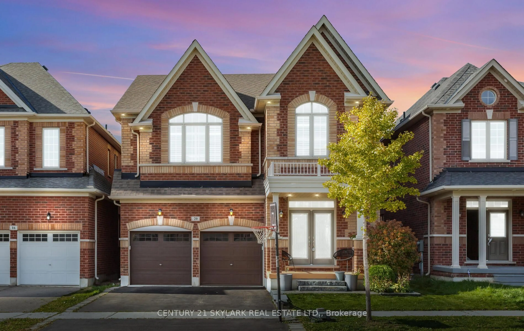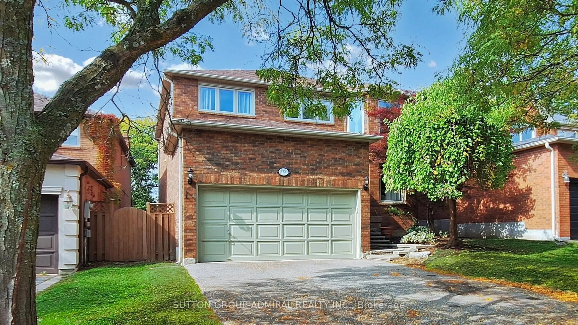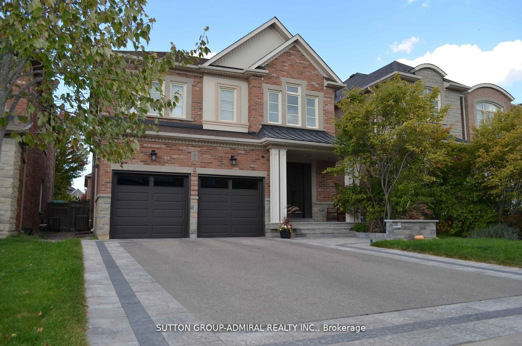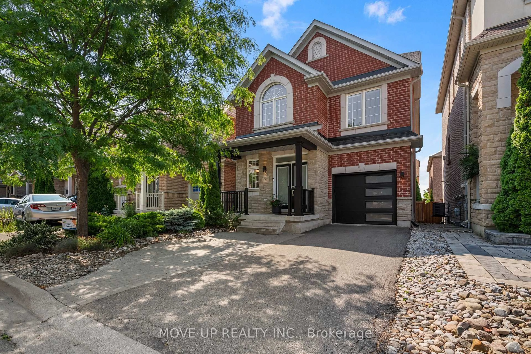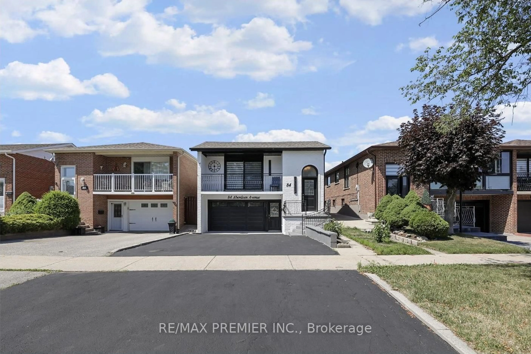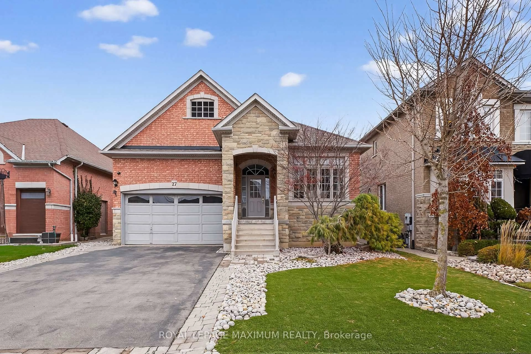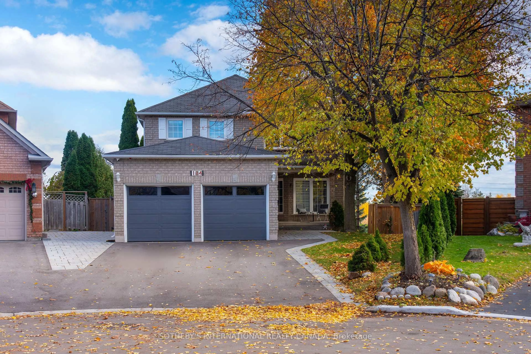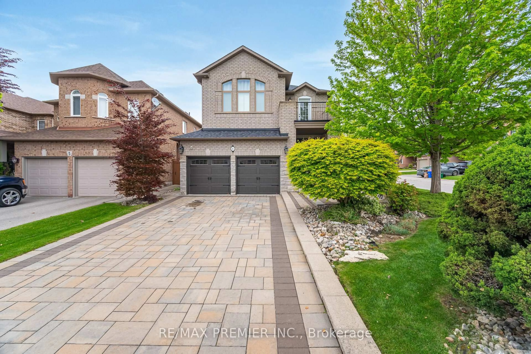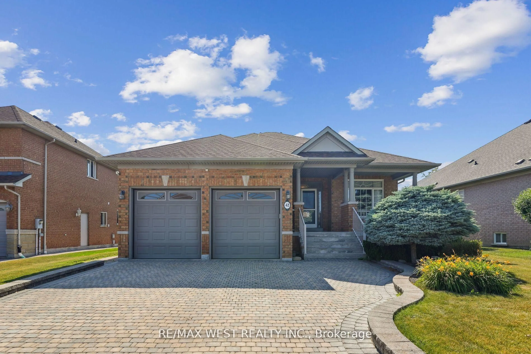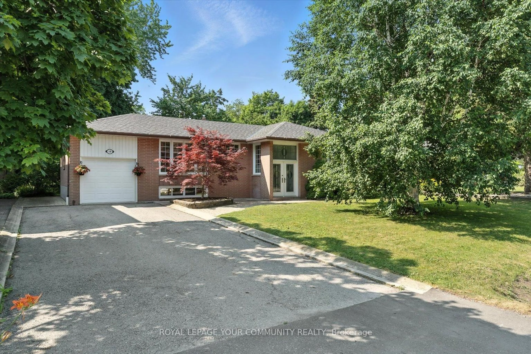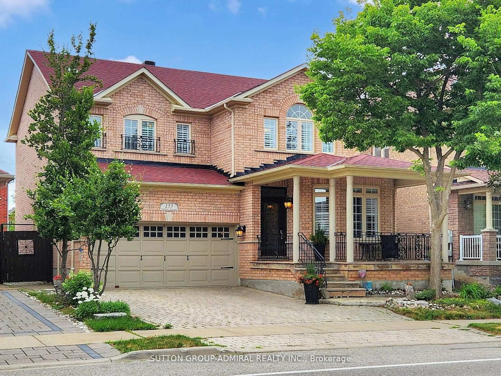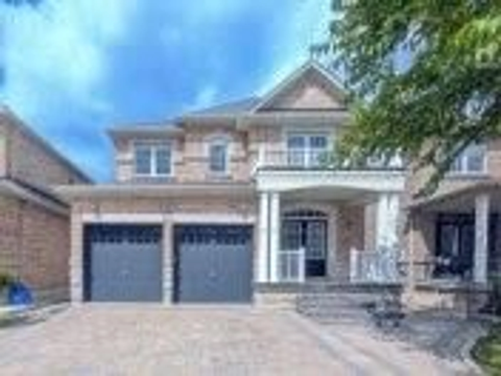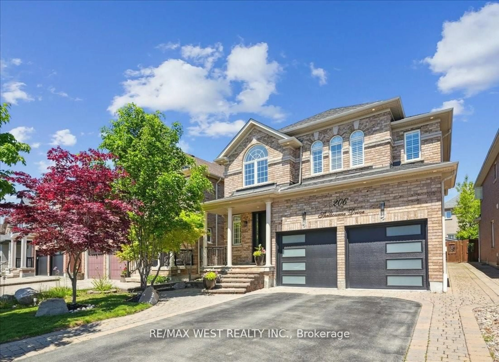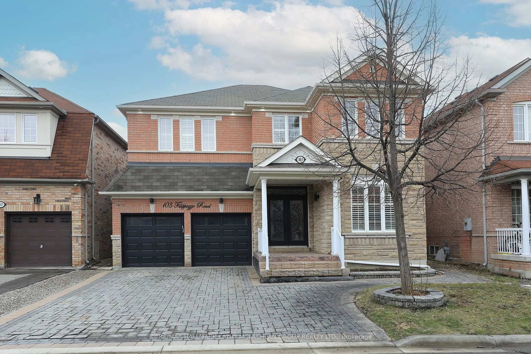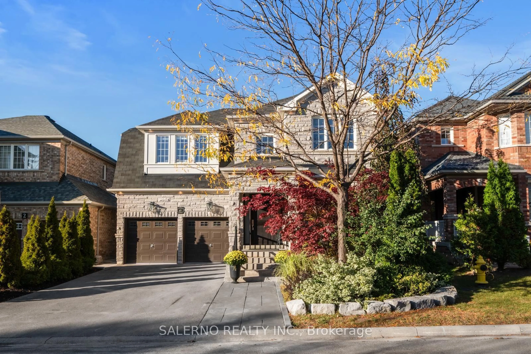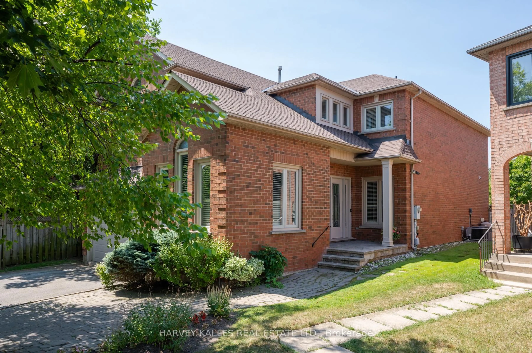Beautifully Upgraded Almost 2,900 Sq. Ft. Home That Combines Elegance, Functionality, And Exceptional Curb Appeal. With Newer Front & Side Windows, Outdoor Pot Lights, Newer Interlocking Walkways & Paved Driveway. Every Detail Has Been Thoughtfully Considered. Stunning Feature Walls Add Warmth And Character, Making A Striking First Impression. Inside, The Home Is Bathed In Natural Light Thanks To Additional Windows, Creating A Bright And Inviting Atmosphere. You'll Love The Gleaming Wood Floors, Crown Moulding, Rod Iron Railings, Smooth Ceilings, And Pot Lights Throughout. The Main Floor Office Offers A Private Space To Work Or Study, While The Designer Laundry Room Is As Stylish As It Is Functional. The Home Features Four Fully Renovated Bathrooms, Spacious Kitchen That Overlooks Retreat-Style Backyard, And A Finished Basement Apartment With A Separate Entrance, Second Kitchen, And Second Laundry Area Perfect For In-Laws, Nanny, Or Additional Income. Located Just Steps From One Of Vaughan's Most Impressive Parks, This Home Is A Rare Offering In One Of The City's Most Sought-After Neighbourhoods. Don't Miss Your Chance To Make 267 Sunset Ridge Your Forever Home!
Inclusions: Outdoor Pot Lights, All Elf's, Gas BBQ Hookup, All Window Coverings, Stainless Steel Appliances (2 Fridges, 1 Gas Stove, 1 Electric Stove, 1 Built-In: Dishwasher), 2 Washer And 1Dryer, 2 Smart Auto Garage Door Openers W/Remotes, Central Vac. Roof 2014, AC & Furnace2017. Gazebo, Backyard Shed.
