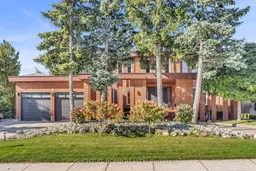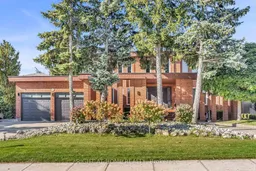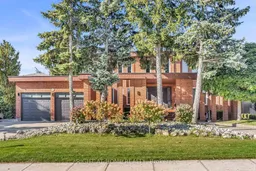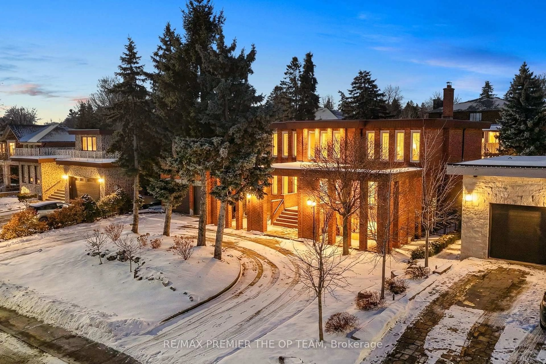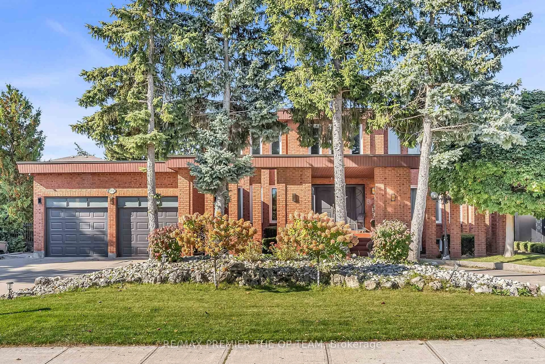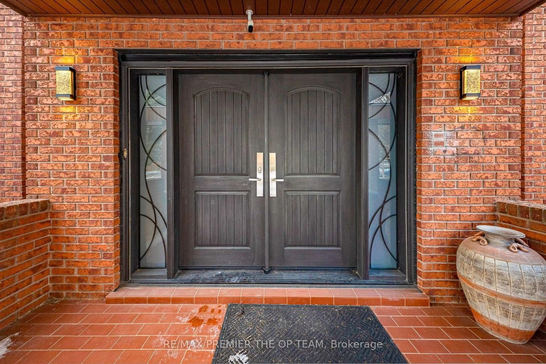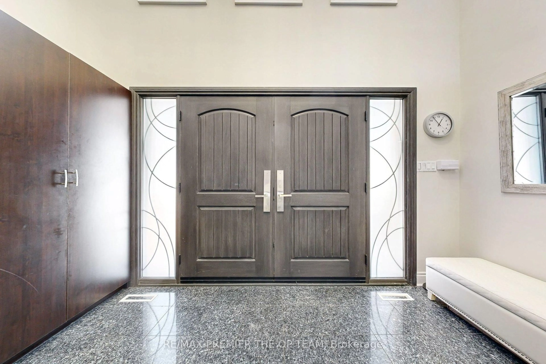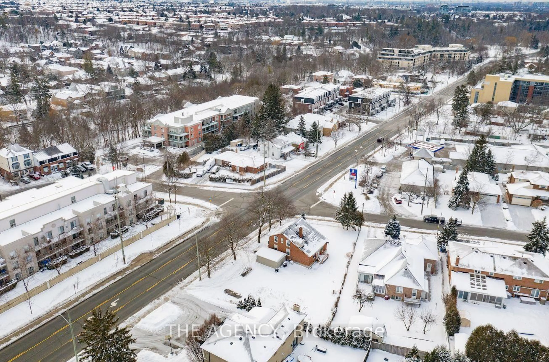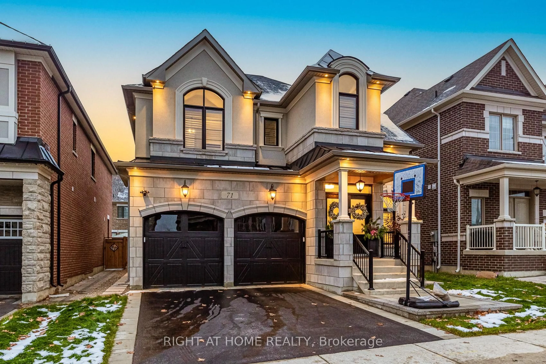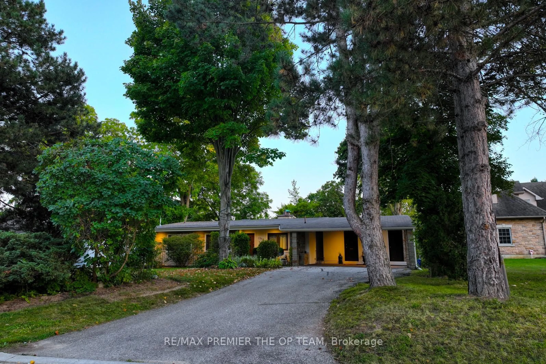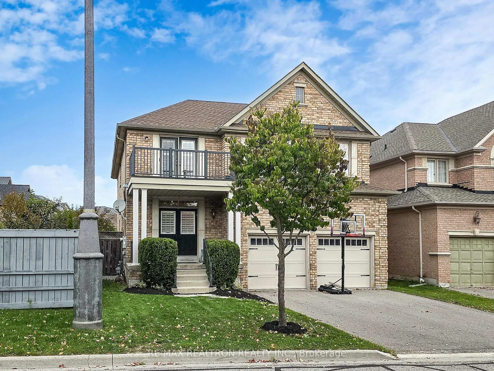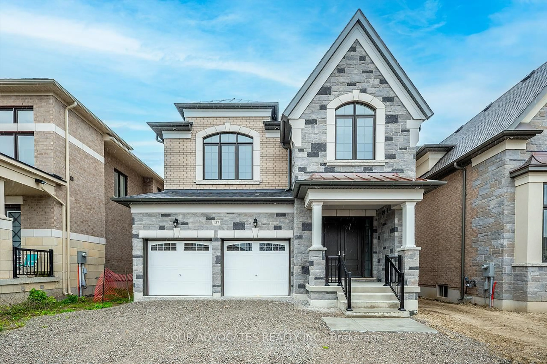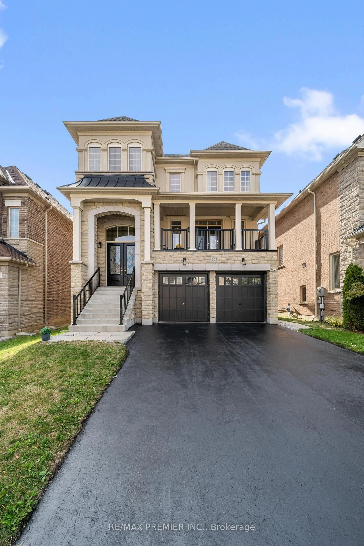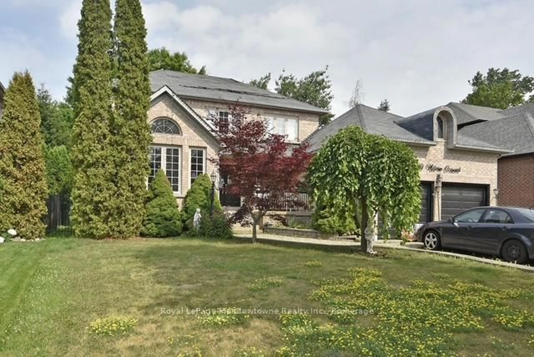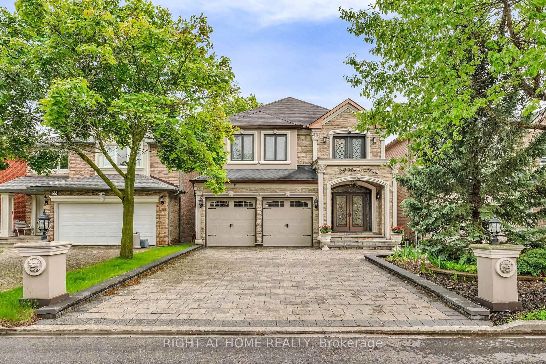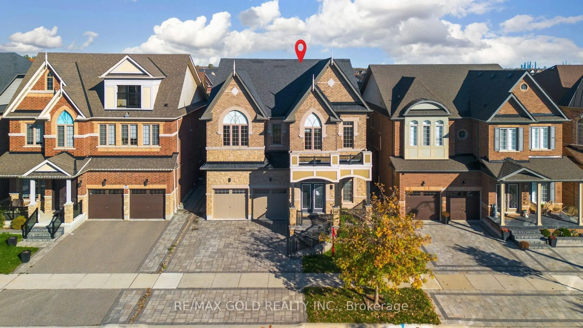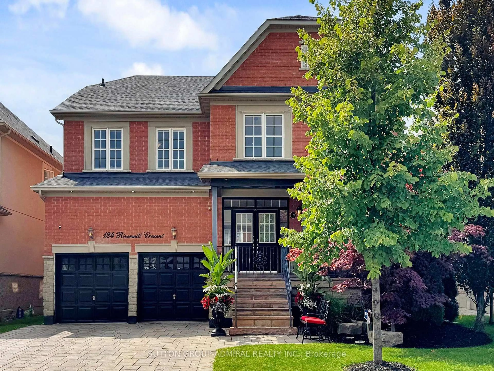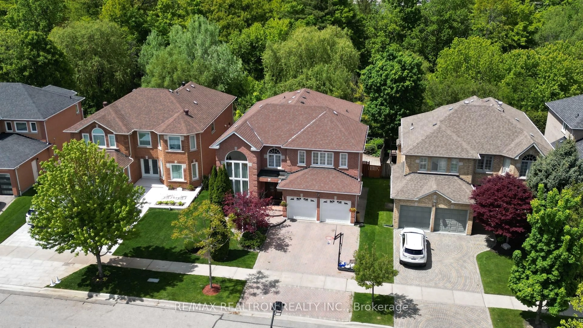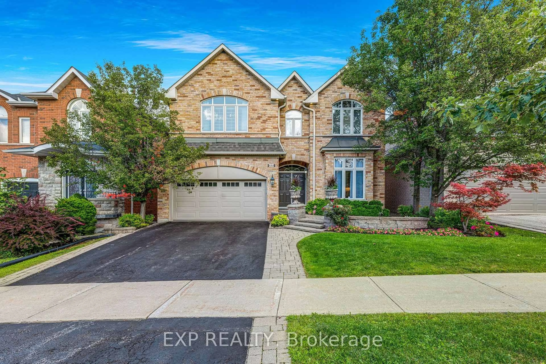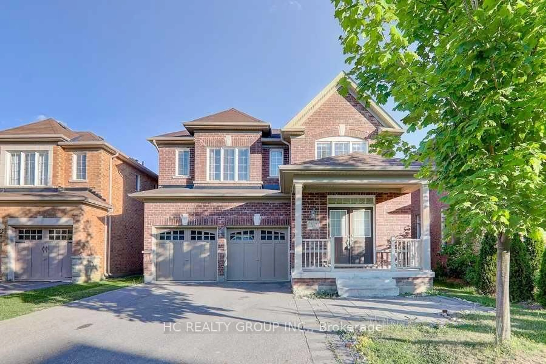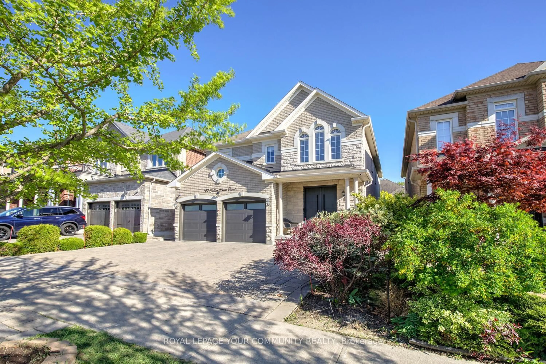373 Firglen Rdge, Vaughan, Ontario L4L 1N6
Contact us about this property
Highlights
Estimated valueThis is the price Wahi expects this property to sell for.
The calculation is powered by our Instant Home Value Estimate, which uses current market and property price trends to estimate your home’s value with a 90% accuracy rate.Not available
Price/Sqft$485/sqft
Monthly cost
Open Calculator
Description
Welcome To 373 Firglen Ridge! Location! Location! Location!, Price! Best priced 3500 sq ft home WITH A 75 FT X 134 FT LOT in the Wycliffe and Islington Woods area!! This home is meticulously taken care of and very Clean throughout! Pride of ownership is very evident! Located on one of Woodbridge's most coveted streets. Boasting 3,500 sq ft of renovated above-ground living space. 6 beds, 5 washrooms! Offering an open-concept layout designed for modern living and entertaining. Bright and spacious Entrance foyer, marble flooring, Hardwood Flooring throughout, pot lights throughout. Upgraded kitchen, upgraded washrooms, office with large windows, ideal for remote work or a quiet study. Upstairs, you'll find 4 generously sized bedrooms to accommodate your family's needs. The home also offers significant income potential with a finished TWO BEDROOM BASEMENT APARTMENT equipped with a 2nd Kitchen and washroom and SEPARATE ENTRANCE! You will not find a better priced home in the whole area! Please go see for yourself!! Motivated seller is priced and ready to sell!
Upcoming Open Houses
Property Details
Interior
Features
Main Floor
Living
7.0 x 4.0Dining
4.88 x 3.5Foyer
6.86 x 4.1Office
4.0 x 4.0Exterior
Features
Parking
Garage spaces 2
Garage type Built-In
Other parking spaces 7
Total parking spaces 9
Property History
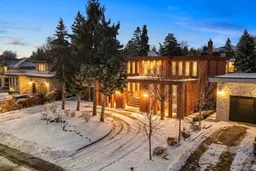 50
50