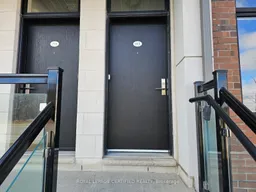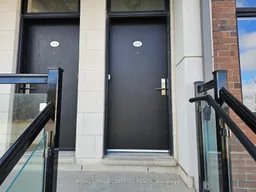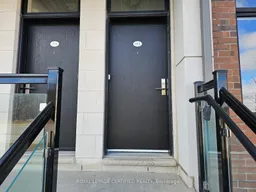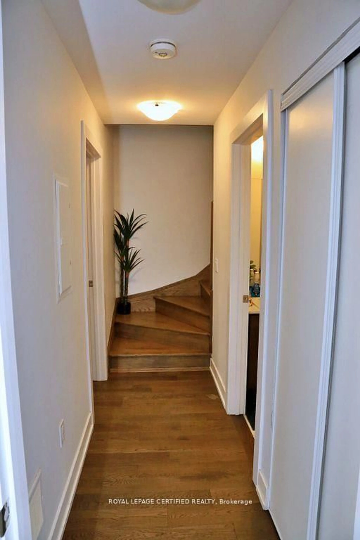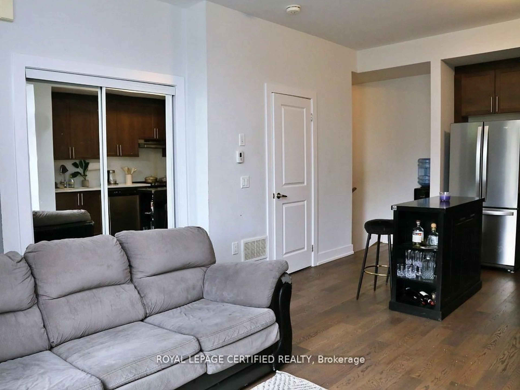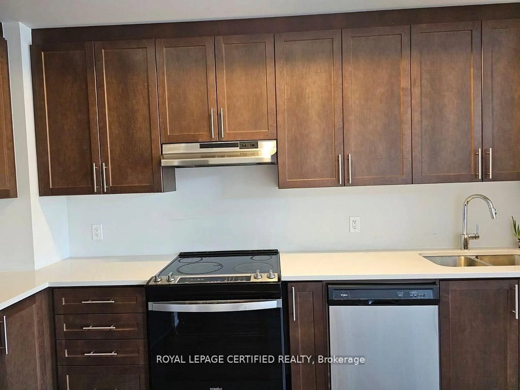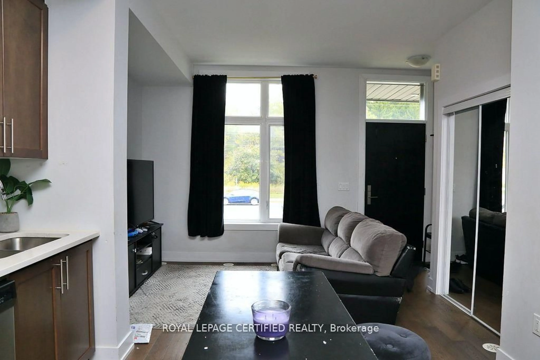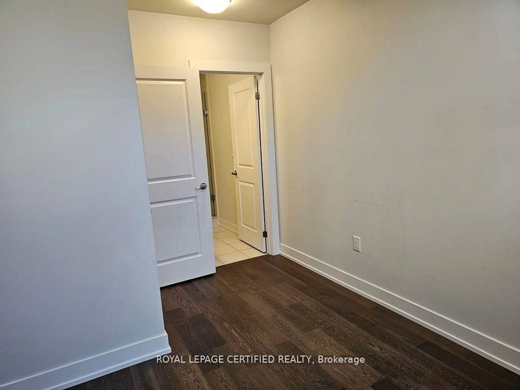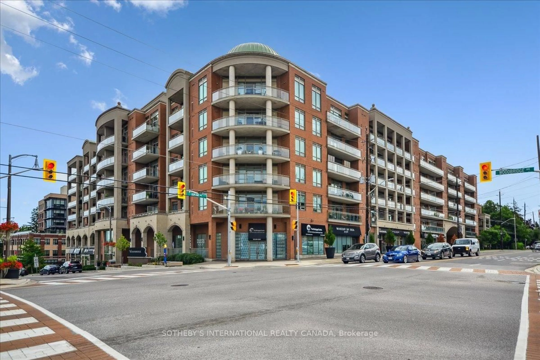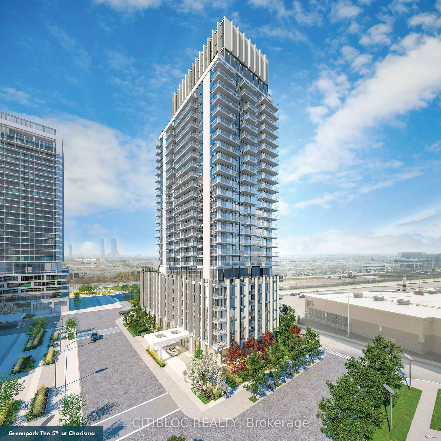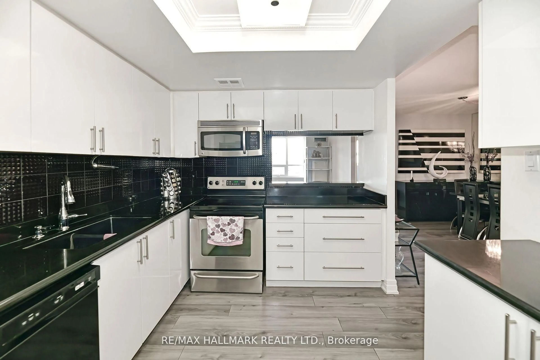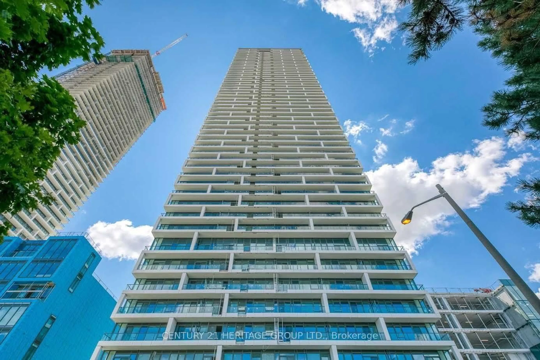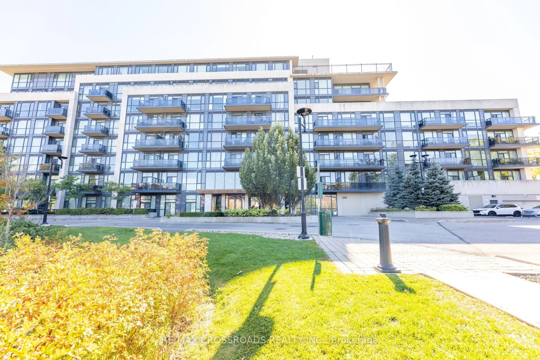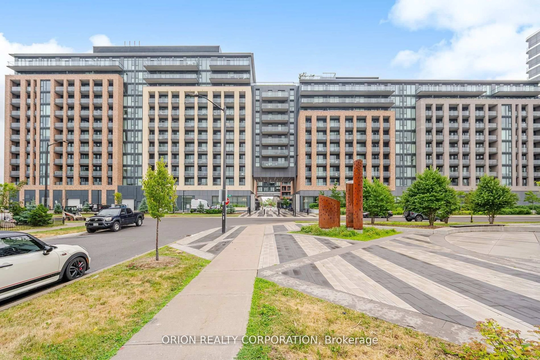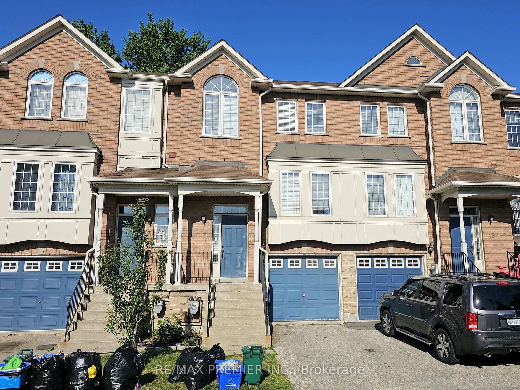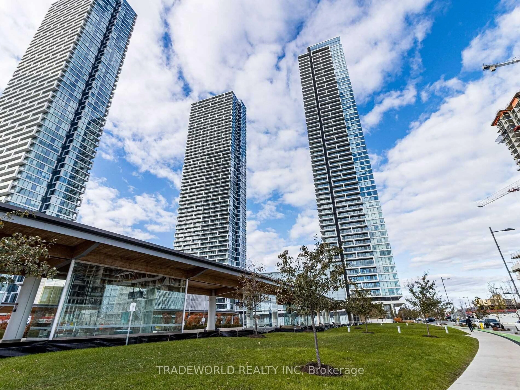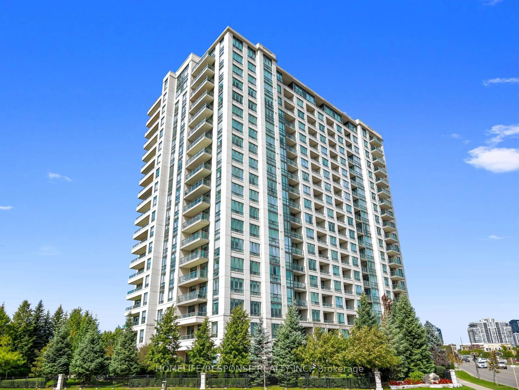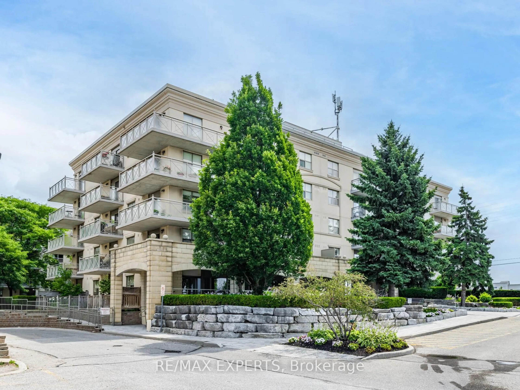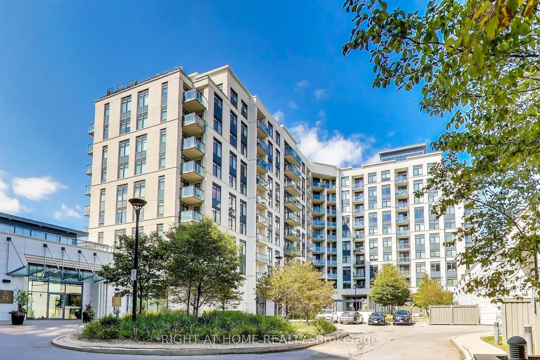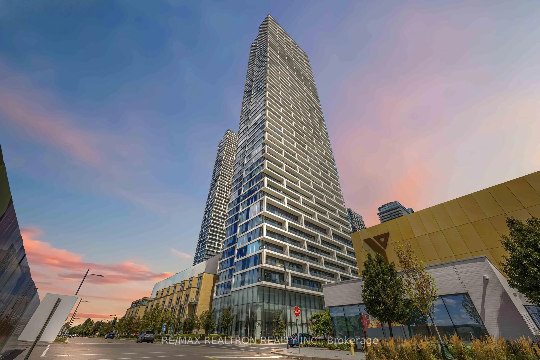9560 Islington Ave #L115, Vaughan, Ontario L4H 5E8
Contact us about this property
Highlights
Estimated valueThis is the price Wahi expects this property to sell for.
The calculation is powered by our Instant Home Value Estimate, which uses current market and property price trends to estimate your home’s value with a 90% accuracy rate.Not available
Price/Sqft$708/sqft
Monthly cost
Open Calculator
Description
Discover modern urban elegance in this nearly-new stacked townhouse, built just three years ago, nestled in the vibrant Sonoma Heights neighborhood of Vaughan. With two bedrooms and two-and-a-half baths, this spacious home offers a stylish, functional layout across two levels. The main floor welcomes you with soaring 9?foot ceilings, rich hardwood floors, and a spacious open-concept living, dining, and kitchen area. The kitchen is thoughtfully designed with upgraded quartz countertops, stainless steel appliances, ample cabinetry and a center island perfect for both everyday living and entertaining. Large, bright windows throughout bathe the space in natural light, creating an inviting atmosphere that flows seamlessly from room to room . An adjacent powder room adds convenience for guests. On the lower level, you'll find two generously sized bedrooms, each equipped with spacious closets and plenty of natural light. Two full bathrooms ensure comfort and privacy, including the primary suites own bath. One underground parking space and central air conditioning round out the package, blending convenience with year round comfort. Located just steps from local shops, restaurants, parks, and with easy access toHighways.400and 407as well as public transit, this home offers a seamless blend of suburban ease and urban connectivity. Whether you're a first-time buyer, downsizer, or investor, this move-in- ready property delivers sophisticated style, thoughtful design, and a location that checks every box. Experience the perfect balance of modern finishes, functional layout, and prime location
Property Details
Interior
Features
Main Floor
Kitchen
7.74 x 4.26Living
7.74 x 4.26Exterior
Parking
Garage spaces 1
Garage type Underground
Other parking spaces 0
Total parking spaces 1
Condo Details
Inclusions
Property History
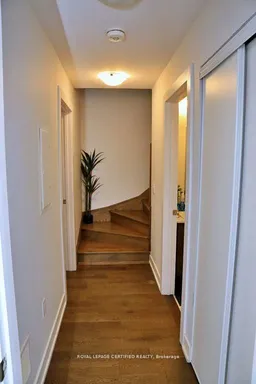 13
13