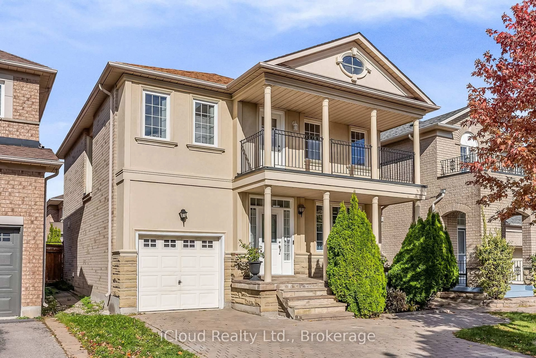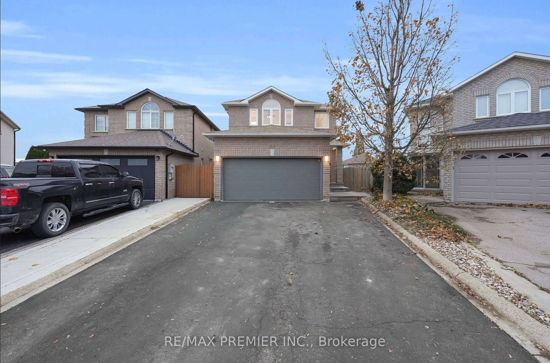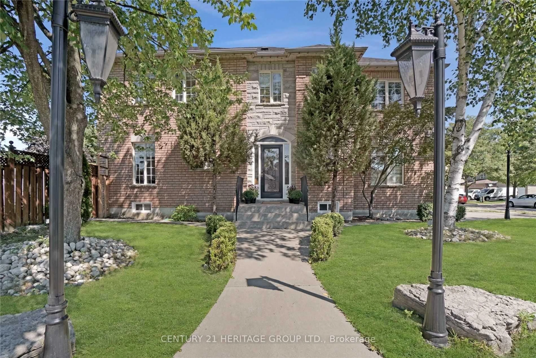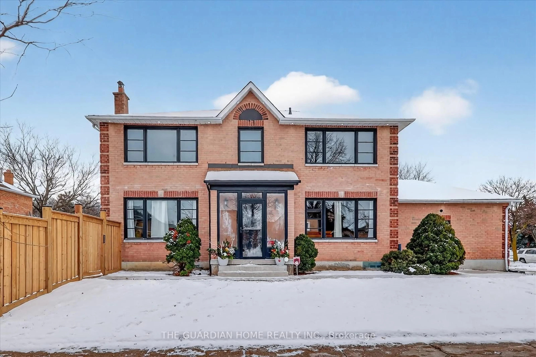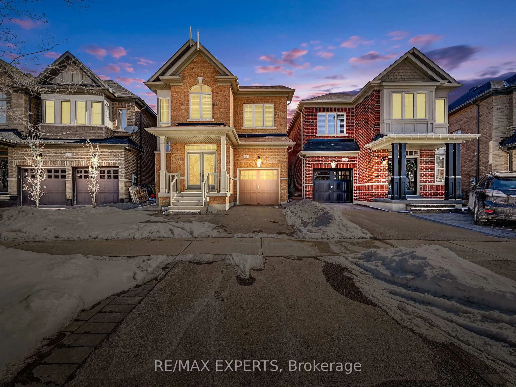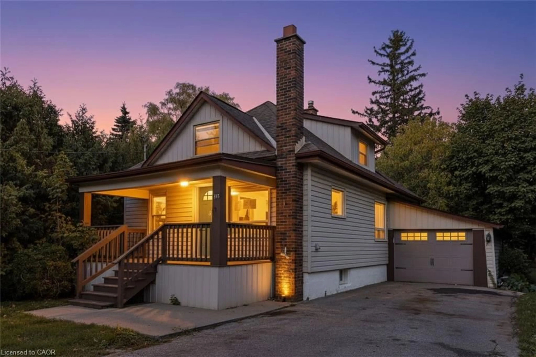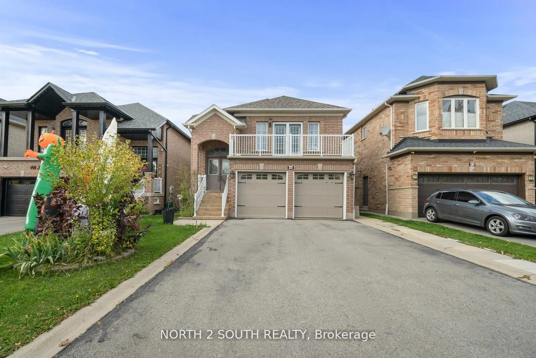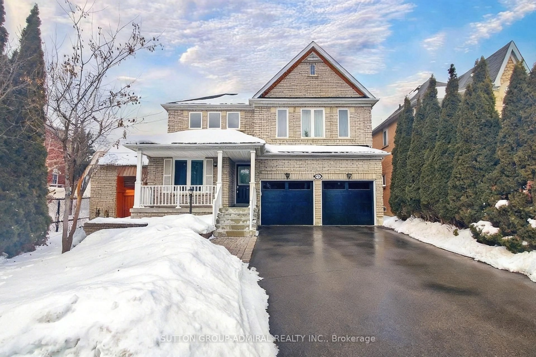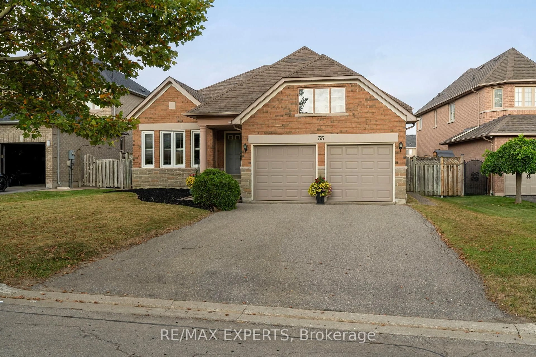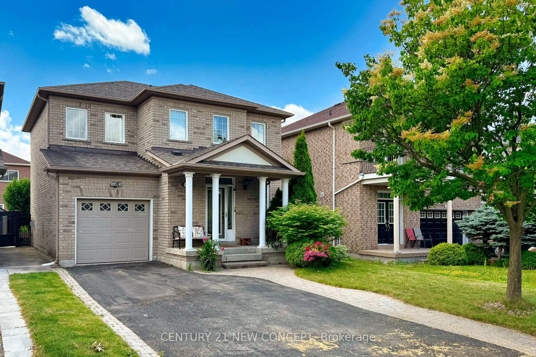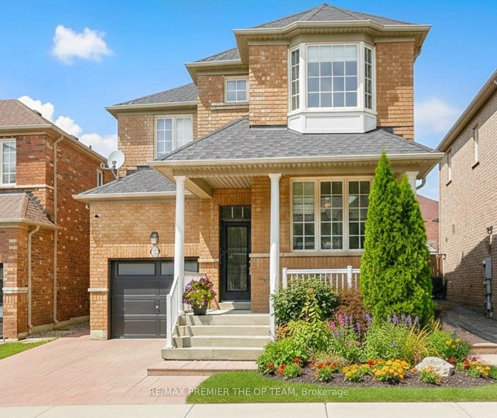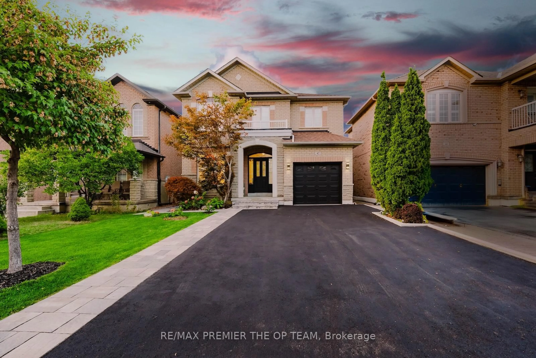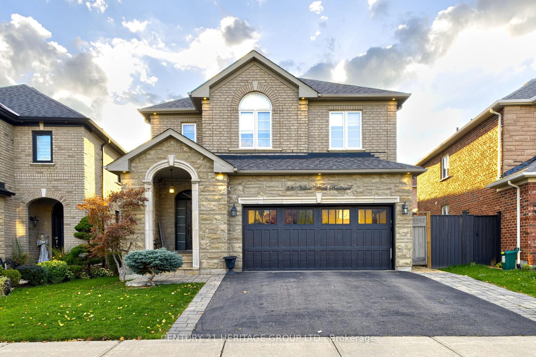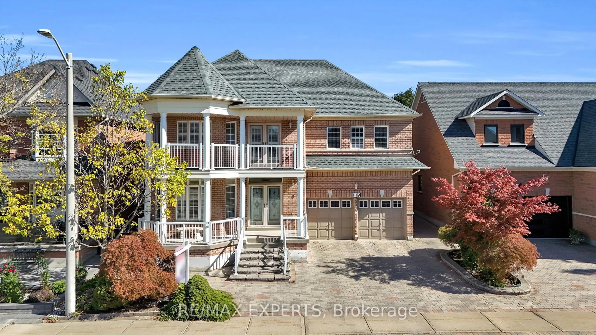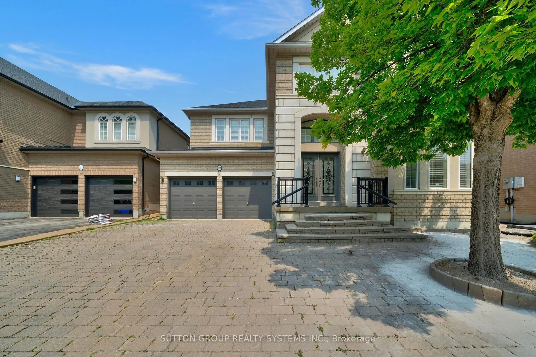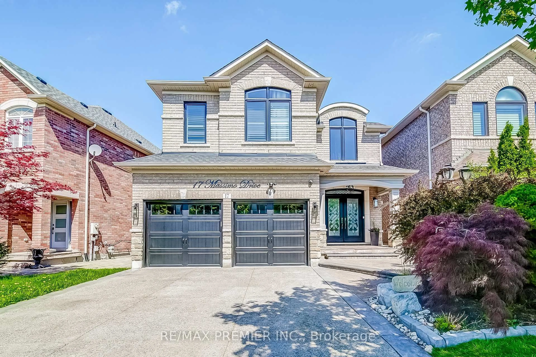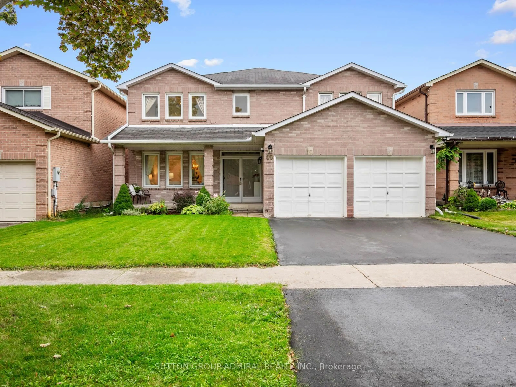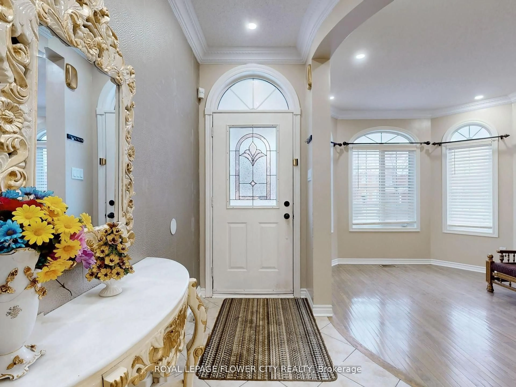Welcome To This Stunning, Sun-Filled Arista's "Santa Maria Model" Proudly Offered & Nestled In The Heart Of Sought-After Vellore Village. This Well Kept & Beautifully Maintained Home Offers A Bright And Functional 2280 Sq Ft Layout Designed For Comfortable Family Living. Featuring 9 Ft Ceiling On Main & 12 Ft Ceiling of Family Room, Hardwood Floors Throughout, An Elegant Modern Open-Concept Kitchen With A Generous Breakfast Area, And A Spacious Family Room Perfectly Positioned on Its Own Level For Added Privacy And Comfort. Enjoy Four Large Bedrooms, Oversized Windows, And a Spacious Backyard And Driveway. Interlocked Front & Backyard Adds Style And Convenience. The Professionally Finished Basement Apartment With A Separate Entrance Through The Garage Offers Excellent Rental Income Potential With A Complete Full Kitchen And Open Living Space. Major Updates Include A New Roof (2015) With a 30-Year Warranty, a New Furnace (2018), And New AC (2019). A Rare Opportunity In A High-Demand Location. Minutes to World Class Amenities Such As Wonderland, Shopping & Dining (Vaughan Mills), Hospital, Vellore Village Community Centre, Library, School, Public Transit (Bus Stop), Including Vaughan Metropolitan Centre. Quick Access to Hwy 400, 407, & 427.Just Move In And Enjoy!
Inclusions: All Existing Appliances On Both Floors, ALL ELFs & All Window Coverings , CAC, Kitchen White Storage Cabinet
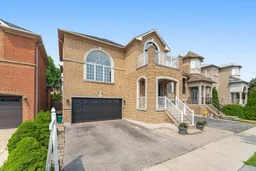 49
49

