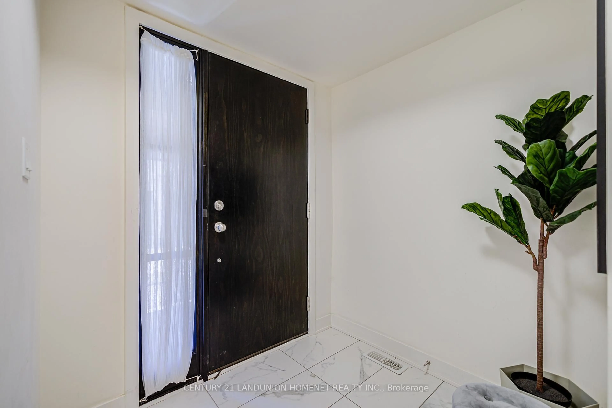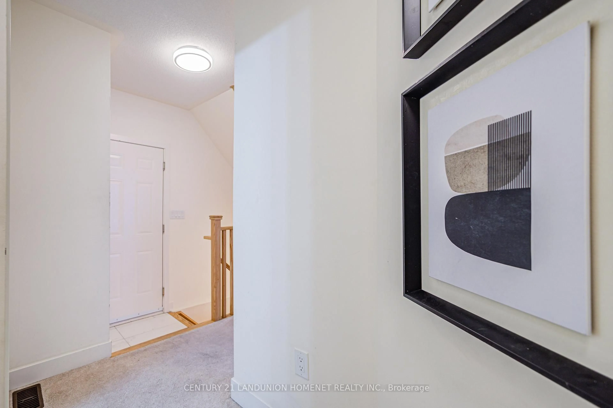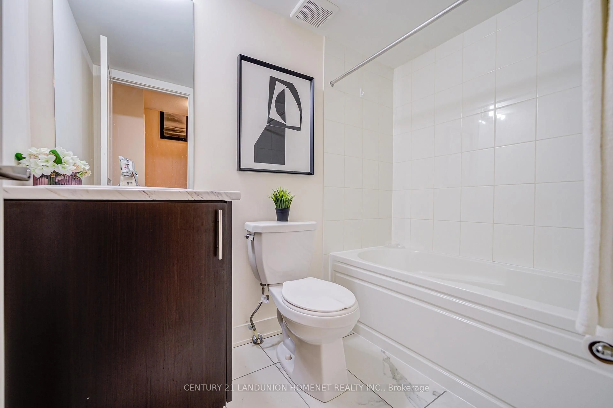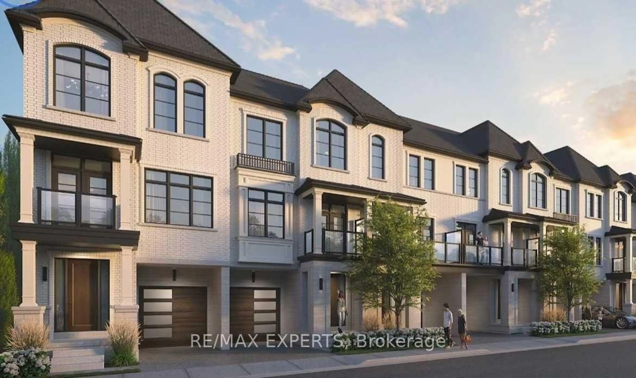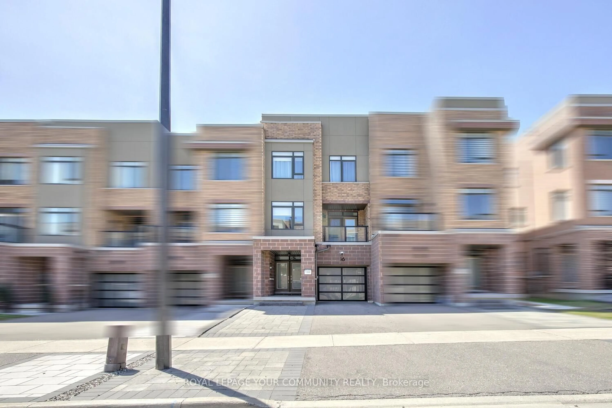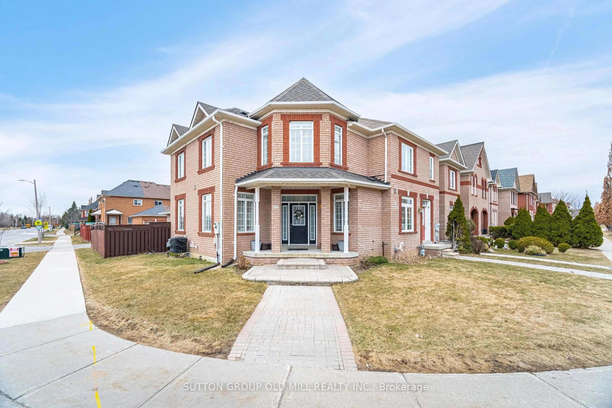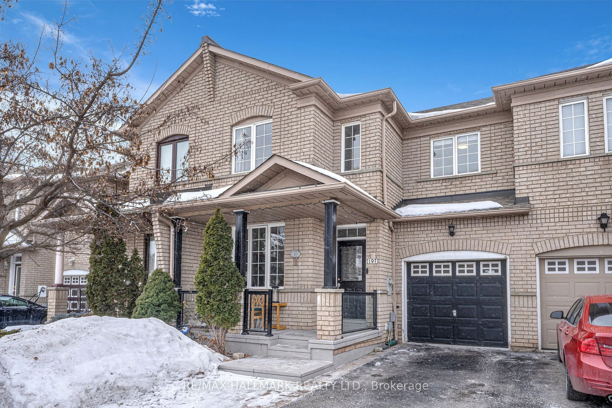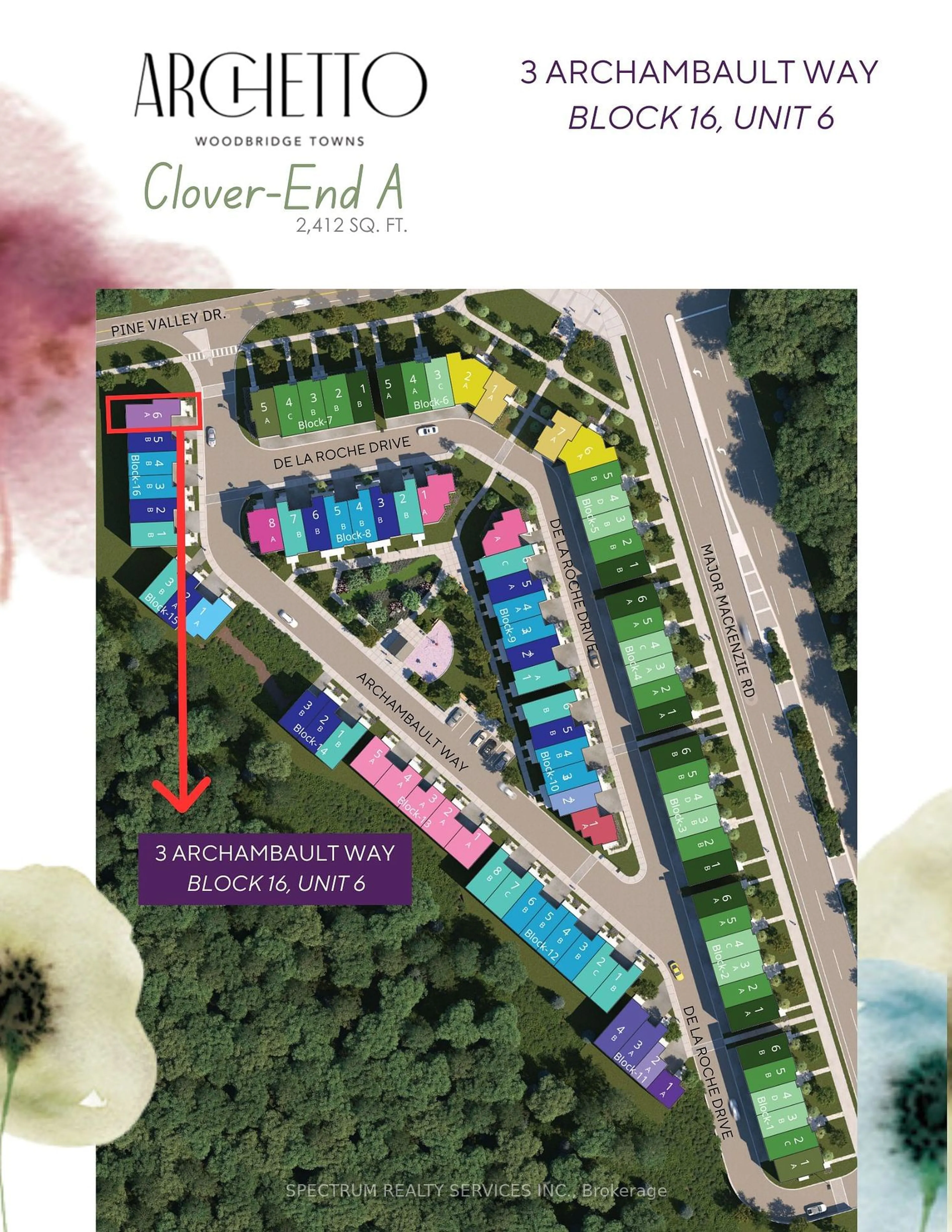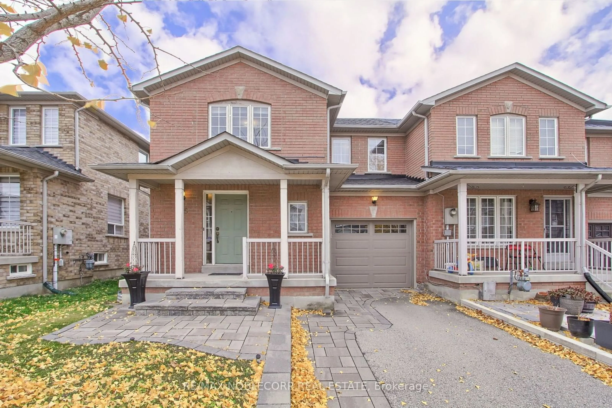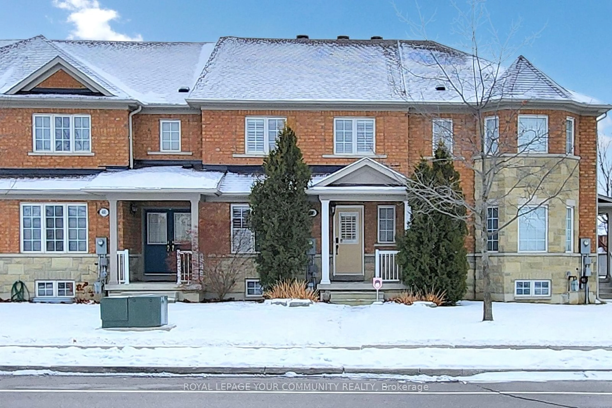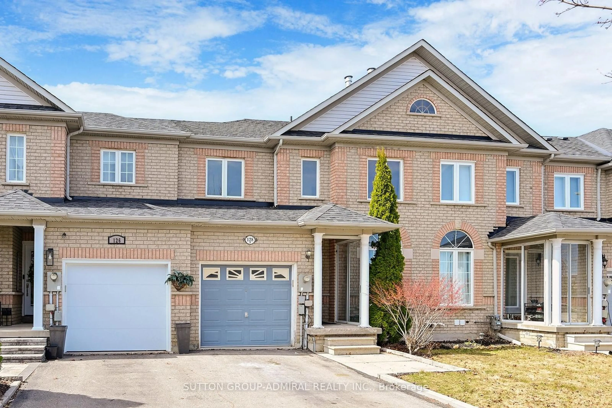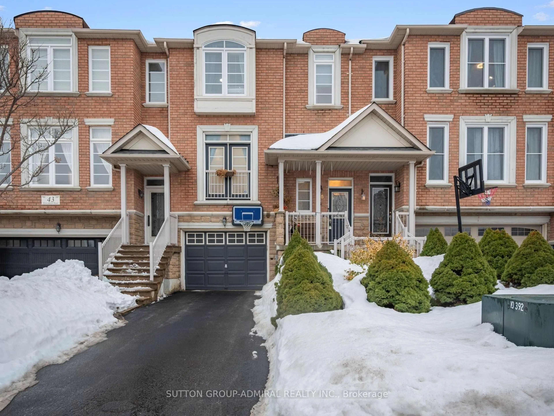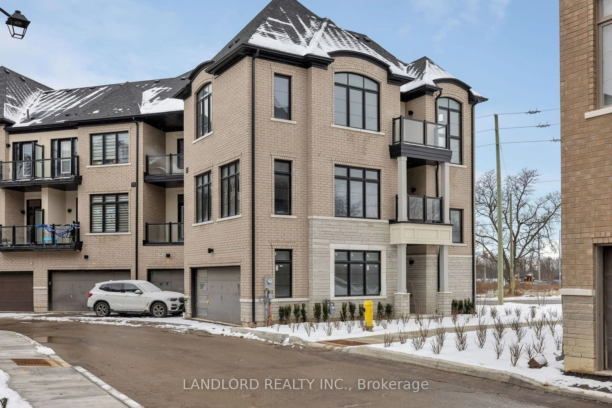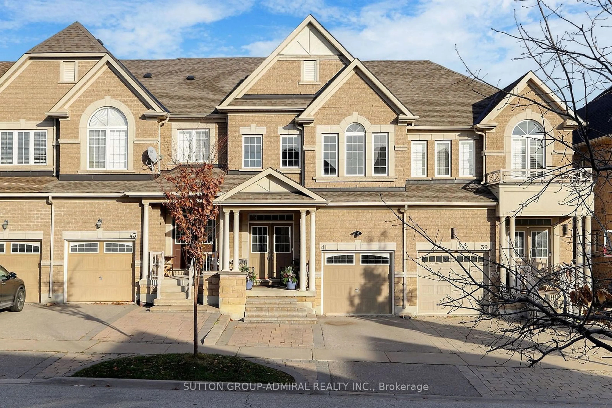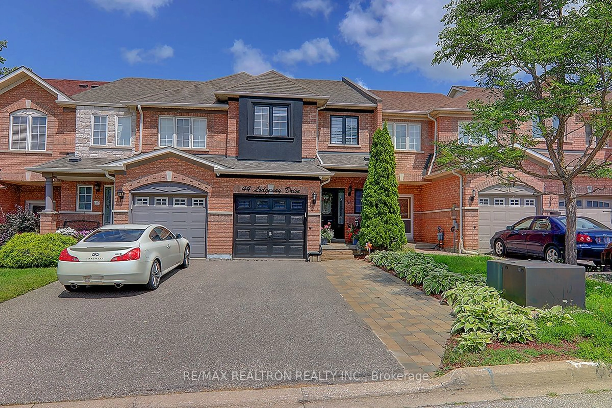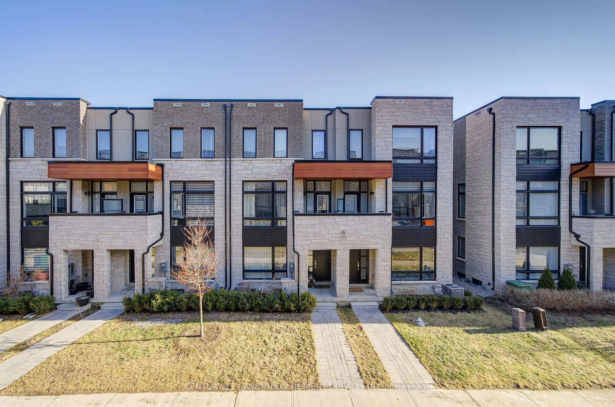
13 Gerussi St, Vaughan, Ontario L4H 4R6
Contact us about this property
Highlights
Estimated ValueThis is the price Wahi expects this property to sell for.
The calculation is powered by our Instant Home Value Estimate, which uses current market and property price trends to estimate your home’s value with a 90% accuracy rate.Not available
Price/Sqft$929/sqft
Est. Mortgage$5,068/mo
Tax Amount (2024)$4,219/yr
Days On Market43 days
Description
Welcome to your dream home!This luxurious 4-bedroom freehold townhouse offers exceptional living in one of Vaughans most sought-after communities. Thoughtfully designed with premium finishes and modern conveniences, this home blends comfort, style, and functionality. Key Features:Spacious Layout with 10 ft ceilings on the main floor and 9 ft ceilings upstairs, creating a bright and open atmosphereDouble-Car Garage with convenient access via a private lanewayExpansive Chefs Kitchen featuring a large island perfect for family gatherings and entertainingOak Staircases adding warmth and timeless elegance throughout the homeDual Balconies on the main floor with both north and south exposure for maximum natural lightLow Maintenance living with a POTL fee covering snow removal, landscaping, and waste management Unbeatable Location:Minutes to Highway 400, Vaughan Mills Mall, and Canada's WonderlandClose to top-rated schools, hospitals, parks, and an array of shopping and dining optionsEasy access to public transit and future infrastructure growth in VaughanThis property is perfect for families, professionals, or investors seeking a modern lifestyle in a prime suburban setting.Don't miss the opportunity to own this exceptional home!
Property Details
Interior
Features
Main Floor
Living
3.7 x 2.75Large Window / Combined W/Kitchen
Dining
3.7 x 2.75Sliding Doors / Combined W/Kitchen
Kitchen
3.7 x 2.47Combined W/Dining / Combined W/Living / Open Concept
Den
2.65 x 1.96Combined W/Living
Exterior
Features
Parking
Garage spaces 2
Garage type Built-In
Other parking spaces 1
Total parking spaces 3
Property History
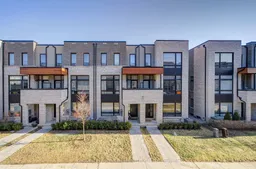 40
40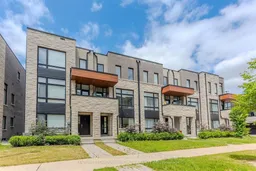
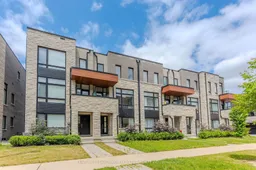
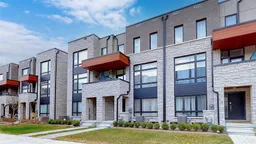
Get up to 1% cashback when you buy your dream home with Wahi Cashback

A new way to buy a home that puts cash back in your pocket.
- Our in-house Realtors do more deals and bring that negotiating power into your corner
- We leverage technology to get you more insights, move faster and simplify the process
- Our digital business model means we pass the savings onto you, with up to 1% cashback on the purchase of your home
