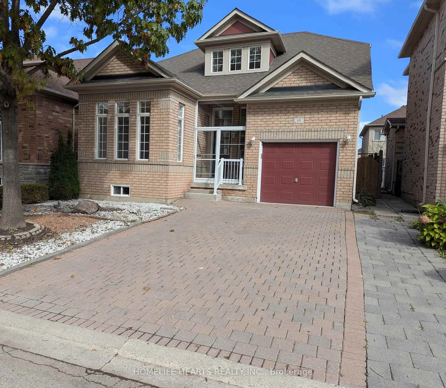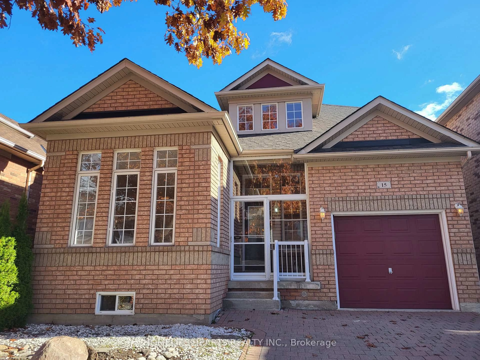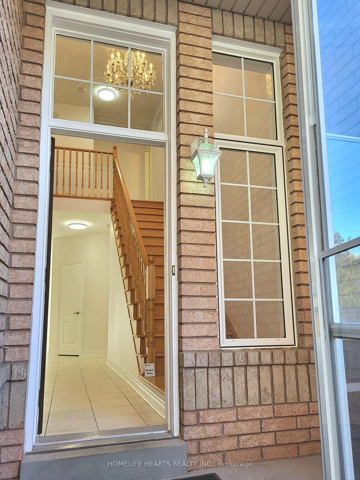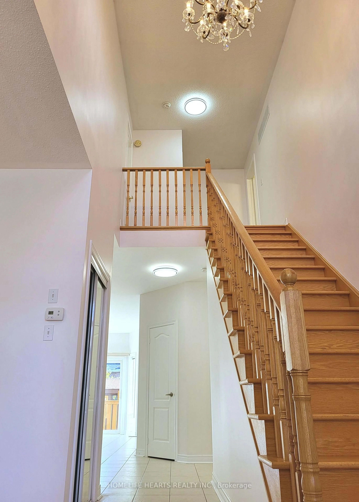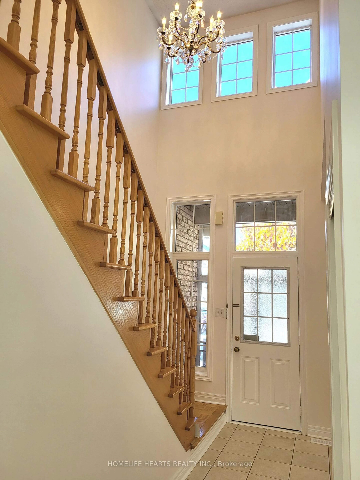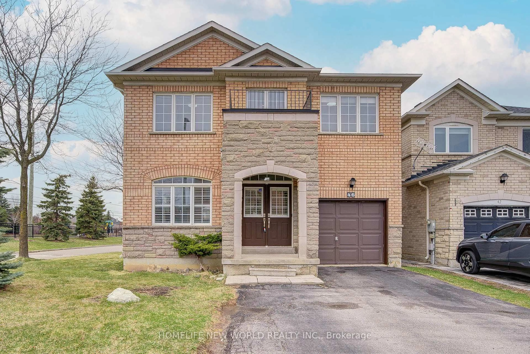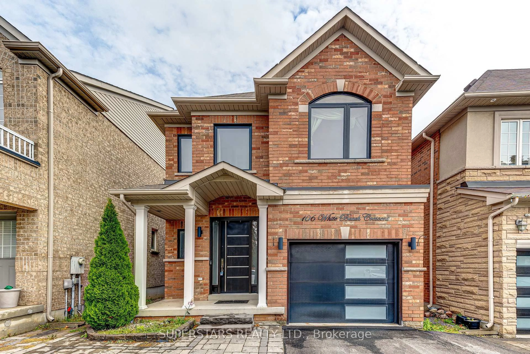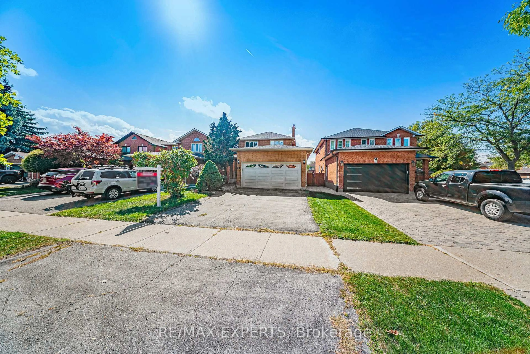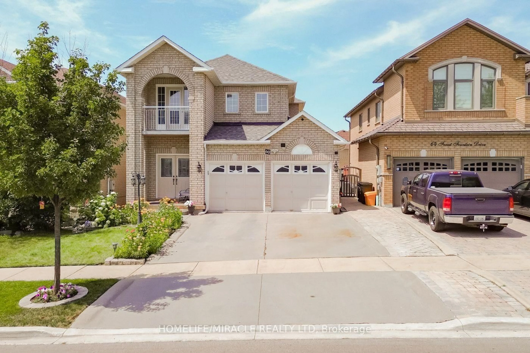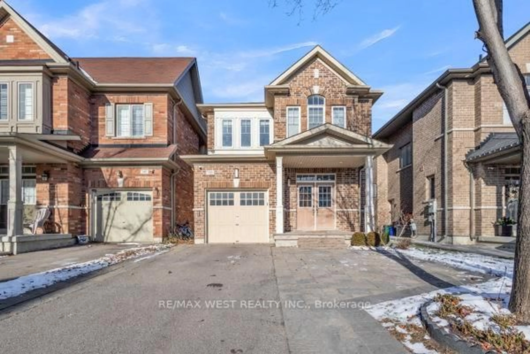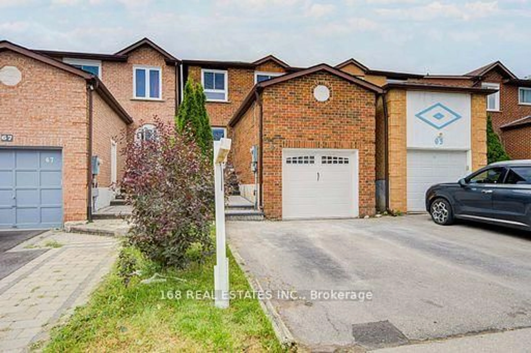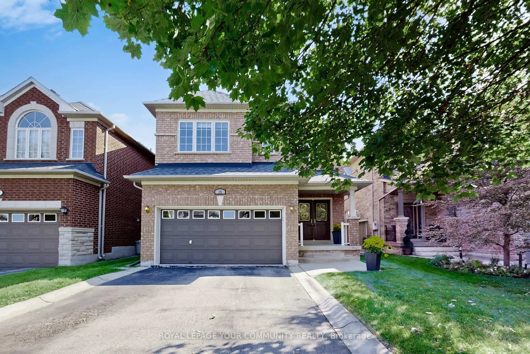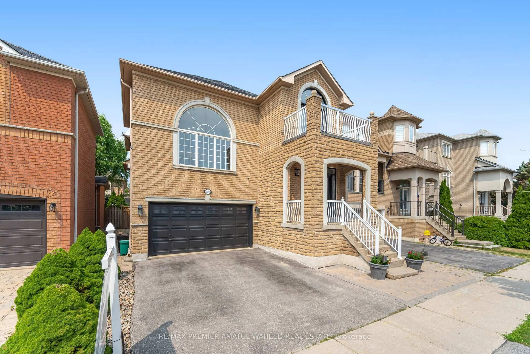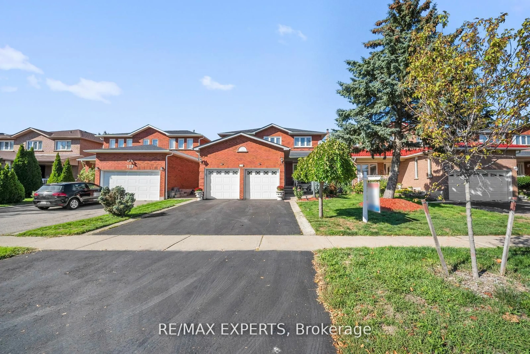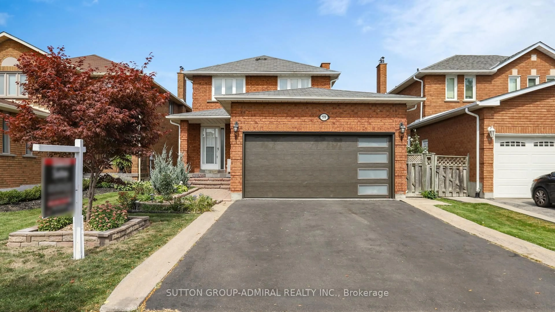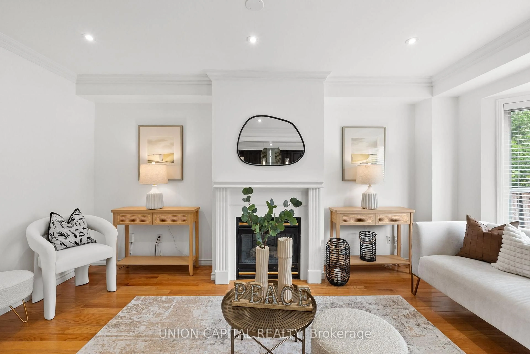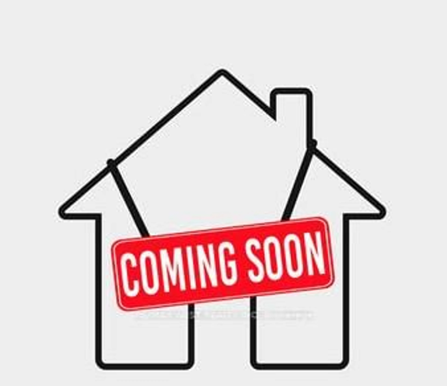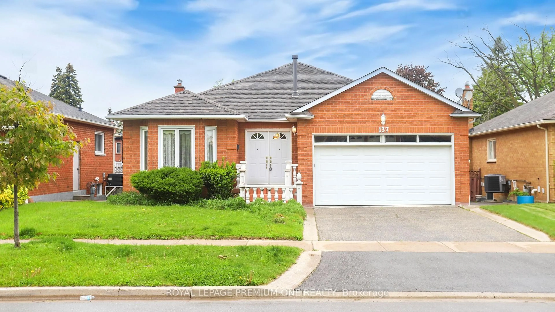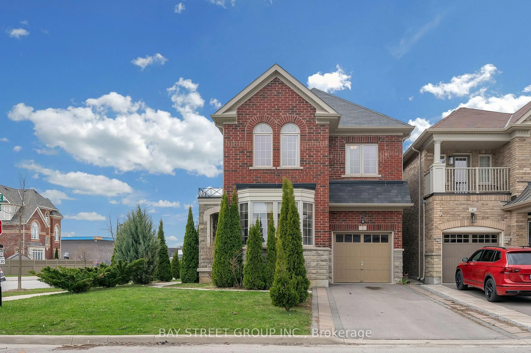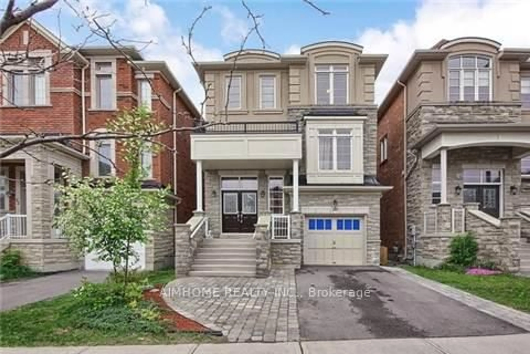15 Cattail Dr, Vaughan, Ontario L4H 2K9
Contact us about this property
Highlights
Estimated valueThis is the price Wahi expects this property to sell for.
The calculation is powered by our Instant Home Value Estimate, which uses current market and property price trends to estimate your home’s value with a 90% accuracy rate.Not available
Price/Sqft$613/sqft
Monthly cost
Open Calculator
Description
Welcome To This Spectacular Rare Detached Bungaloft, Located In The Highly Sought-After Vellore Woods. Professionally Painted Throughout And Extensively Updated, This Home Is Truly Move-In Ready. This Versatile Property Is An Ideal Retirement Dwelling For Those Seeking Main-Floor Living, Yet It's Also A Perfect Home For First-Time Buyers Or Condo Upgraders Needing More Space. It Features A Spacious Main Floor Primary Bedroom Complete With An Ensuite Bathroom, A Walk-In Shower & Updated Vanity.Situated On A Regular Rectangular Lot With No Sidewalk, The Home Offers Excellent Curb Appeal. It Features A Covered Front Porch, An Interlocked Driveway, And A Large Single Garage With Direct Access To The House. The Fully Fenced Backyard Is A Private Retreat With A Deck, An Interlocked Patio, And A Large Storage Shed.This Spacious Home Provides 1,582 Sq Ft (As Per MPAC) Of Above-Grade Living Space, Plus A Fully Finished Basement.A Cathedral Entrance Welcomes You With A Classic Crystal Chandelier.The Bright, Combined Living And Dining Room Features Gleaming Hardwood Floors And Multiple Windows. The Family-Focused Main Floor Combines The Family Room, Breakfast Bar, And Kitchen Into One Open-Concept Space.The Kitchen Is Fully Modernized With A Brand New Quartz Countertop And Breakfast Bar, An Undermount Sink, A Gooseneck Faucet, And Three Stainless Steel Appliances (Including A Brand New Fridge With A Water/Ice Dispenser And A New Dishwasher).A Sliding Door From The Family Room Leads To The Wooden Deck And Fenced-In Yard.An Oak Staircase Leads To The Second Floor, Which Features A Spacious Bedroom With Laminate Flooring, A Large Closet, And A Full 4-Piece Main Bathroom With A Modern Vanity Top And Lighting.Basement Level Is Fully Finished With Newer Laminate Floors, Adding Significant Living Space Including A Cozy Recreation Room, Two Extra Guest Bedrooms With Windows, A Large 4-Piece Bathroom With An Updated Vanity & Separate Laundry Room And A Practical Cold Storage Room. A10+
Property Details
Interior
Features
2nd Floor
2nd Br
4.6 x 3.3Laminate / O/Looks Backyard / Large Closet
Exterior
Features
Parking
Garage spaces 1
Garage type Built-In
Other parking spaces 2
Total parking spaces 3
Property History
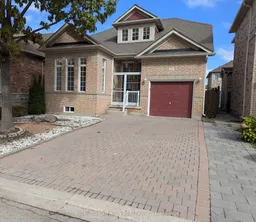 34
34
